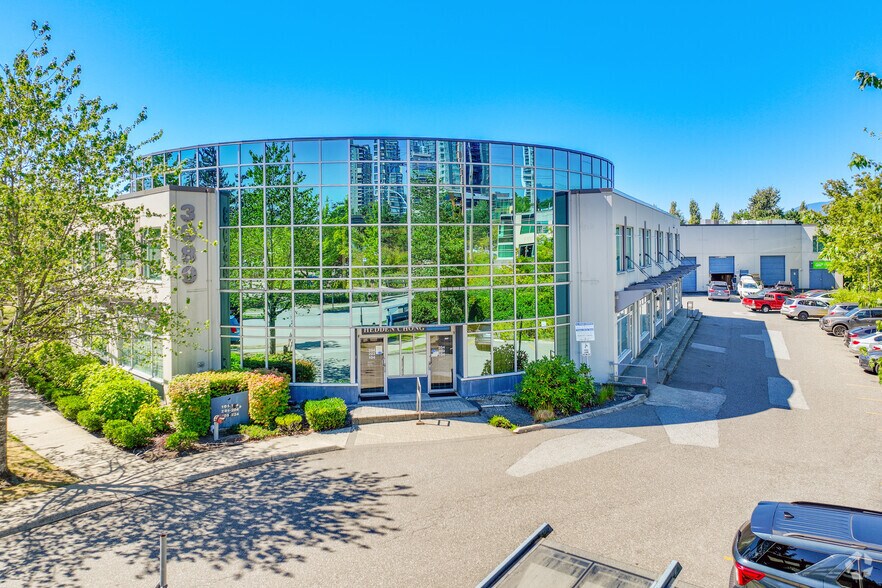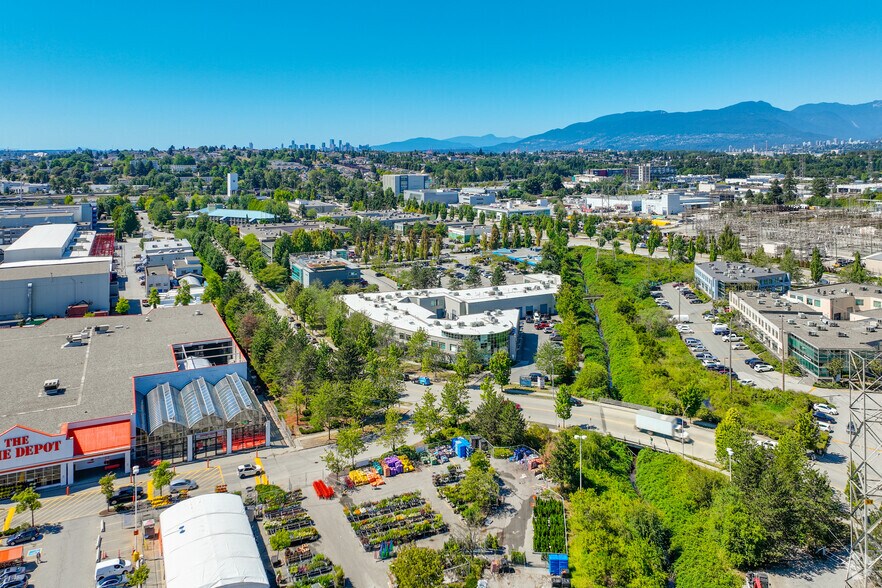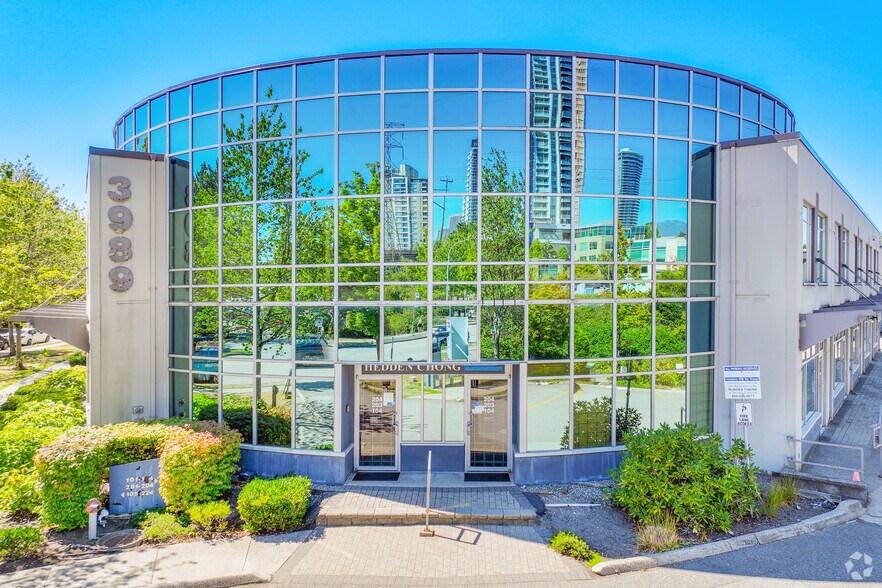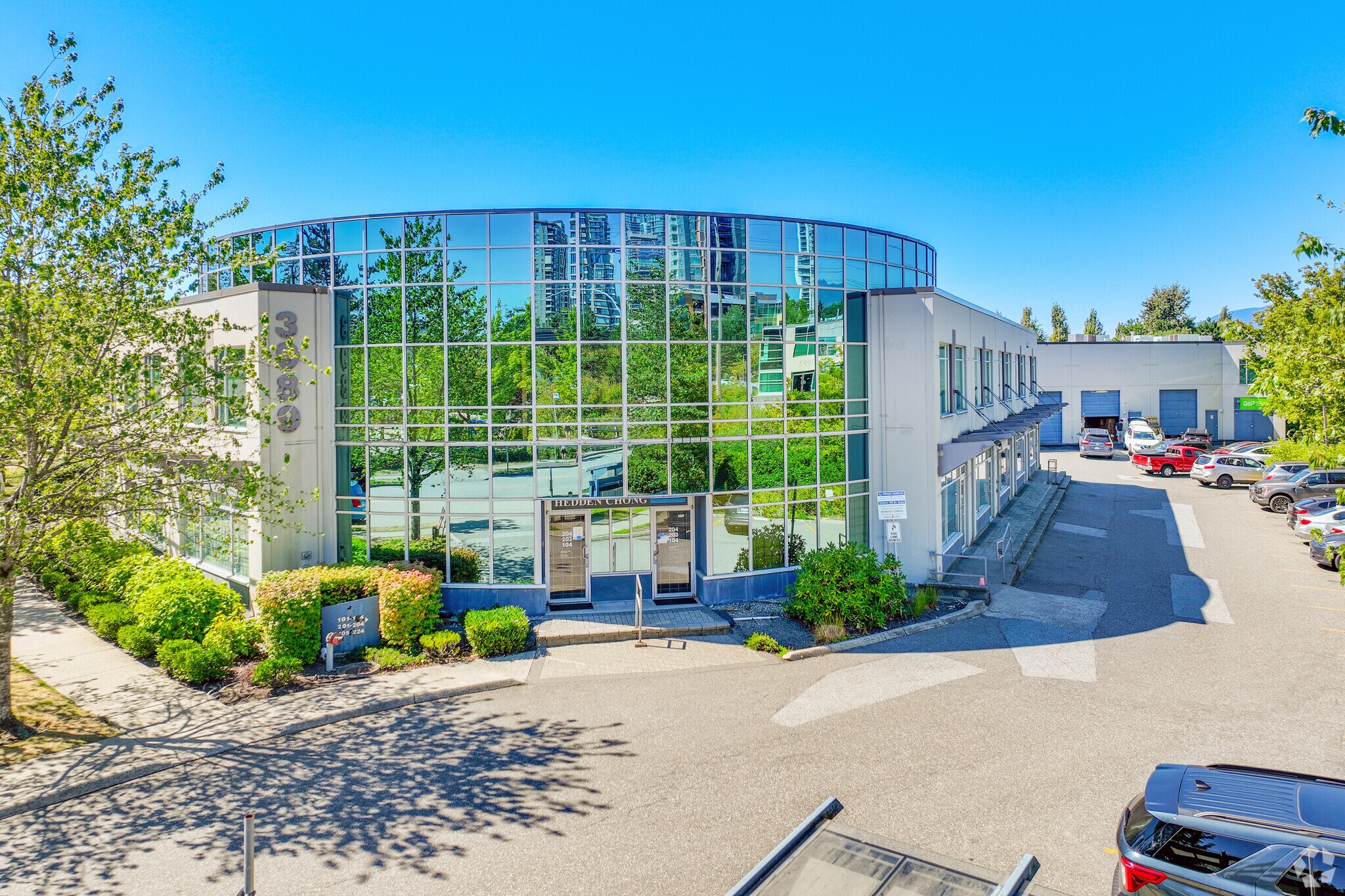Votre e-mail a été envoyé.
3989 Henning Dr Local d’activités | 232 m² | À louer | Burnaby, BC V5C 6N5



Certaines informations ont été traduites automatiquement.
INFORMATIONS PRINCIPALES SUR LA SOUS-LOCATION
- Well-appointed modern office space
- HVAC system
- Sublease until Jan 31, 2026
- Office/flex space across 2 floors
CARACTÉRISTIQUES
TOUS LES ESPACE DISPONIBLES(1)
Afficher les loyers en
- ESPACE
- SURFACE
- DURÉE
- LOYER
- TYPE DE BIEN
- ÉTAT
- DISPONIBLE
2,449 SF office/flex space across two floors. This well-appointed office offers a thoughtful design layout featuring: a spacious reception/welcome area, a fully equipped boardroom, and two print stations. An added bonus of warehouse/storage area, conveniently accessible for additonal functionality. Second floor offers four private offices, including one executive office, provding a professional and comfortable workspace. The zoning is suitable for mixed-use, office, and warehouse purposes. The unit is equipped with features like air conditioning and modern office finishes. The area supports a variety of businesses and benefits from nearby commercial amenities.
- Espace en sous-location disponible auprès de l’occupant actuel
- Climatisation centrale
- 1 accès plain-pied
| Espace | Surface | Durée | Loyer | Type de bien | État | Disponible |
| 1er étage – 122 | 232 m² | Négociable | Sur demande Sur demande Sur demande Sur demande | Local d’activités | Espace brut | Maintenant |
1er étage – 122
| Surface |
| 232 m² |
| Durée |
| Négociable |
| Loyer |
| Sur demande Sur demande Sur demande Sur demande |
| Type de bien |
| Local d’activités |
| État |
| Espace brut |
| Disponible |
| Maintenant |
1er étage – 122
| Surface | 232 m² |
| Durée | Négociable |
| Loyer | Sur demande |
| Type de bien | Local d’activités |
| État | Espace brut |
| Disponible | Maintenant |
2,449 SF office/flex space across two floors. This well-appointed office offers a thoughtful design layout featuring: a spacious reception/welcome area, a fully equipped boardroom, and two print stations. An added bonus of warehouse/storage area, conveniently accessible for additonal functionality. Second floor offers four private offices, including one executive office, provding a professional and comfortable workspace. The zoning is suitable for mixed-use, office, and warehouse purposes. The unit is equipped with features like air conditioning and modern office finishes. The area supports a variety of businesses and benefits from nearby commercial amenities.
- Espace en sous-location disponible auprès de l’occupant actuel
- 1 accès plain-pied
- Climatisation centrale
APERÇU DU BIEN
The building is situated between Gilmore Avenue and Boundary Road, one block South of Lougheed Highway within the Bridge Business Park - a modern commercial hub in North Burnaby. This location is highly accessible, with proximity to major routes such as the Trans-Canada Highway and Lougheed Highway. One block away from the Gilmore SkyTrain Station, making it convenient for transit users.
INFORMATIONS SUR L’IMMEUBLE
OCCUPANTS
- ÉTAGE
- NOM DE L’OCCUPANT
- SECTEUR D’ACTIVITÉ
- 2e
- Archstone Kitchens Inc
- Immobilier
- Multi
- Bespoke Lending Solutions
- Finance et assurances
- 1er
- CDI Spaces
- -
- 2e
- Chang & Company
- Services professionnels, scientifiques et techniques
- 2e
- Elemental Architecture
- Services professionnels, scientifiques et techniques
- 1er
- Fixpress
- -
- 1er
- Fritzworks Printing Services
- Manufacture
- 1er
- Green Infrastructure Partners
- Construction
- 1er
- Hedden Chong
- Services professionnels, scientifiques et techniques
- Multi
- UPHEALTH
- Services professionnels, scientifiques et techniques
Présenté par
Research In Progress
3989 Henning Dr
Hum, une erreur s’est produite lors de l’envoi de votre message. Veuillez réessayer.
Merci ! Votre message a été envoyé.



