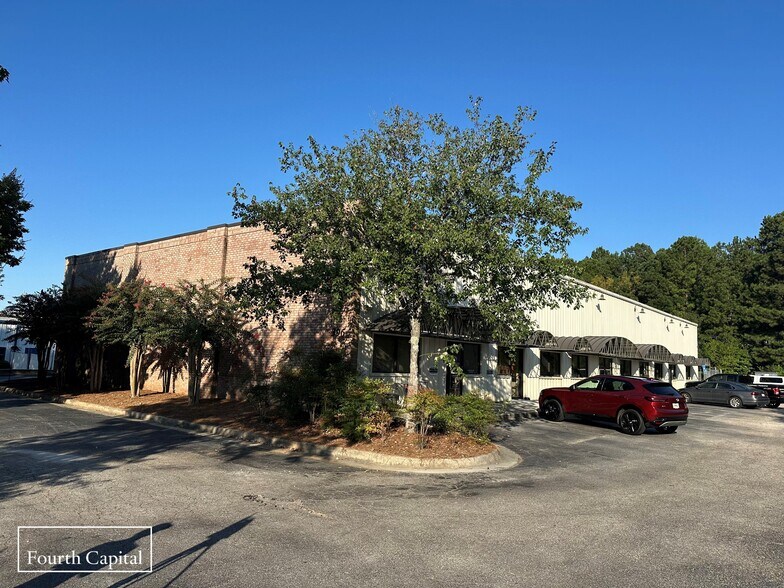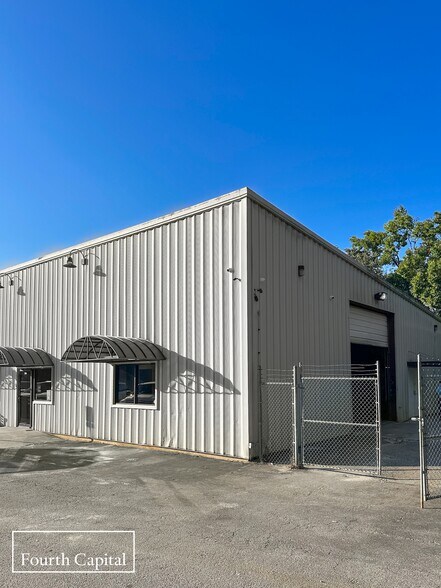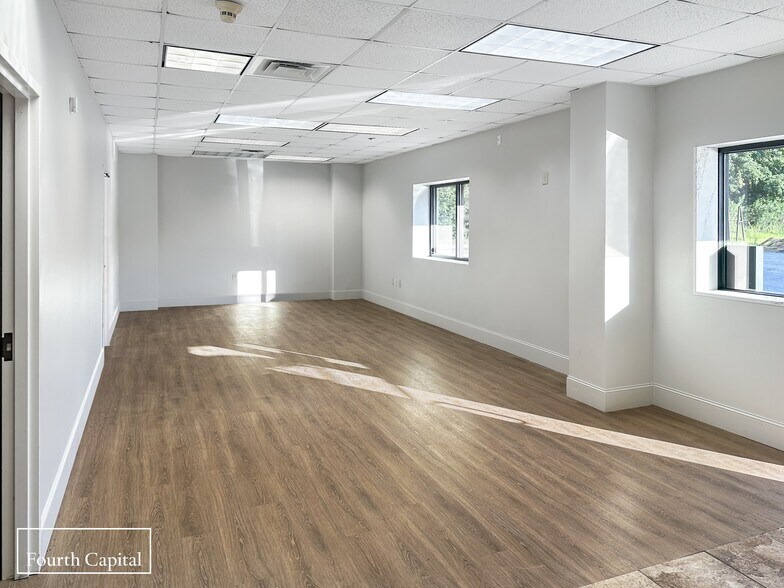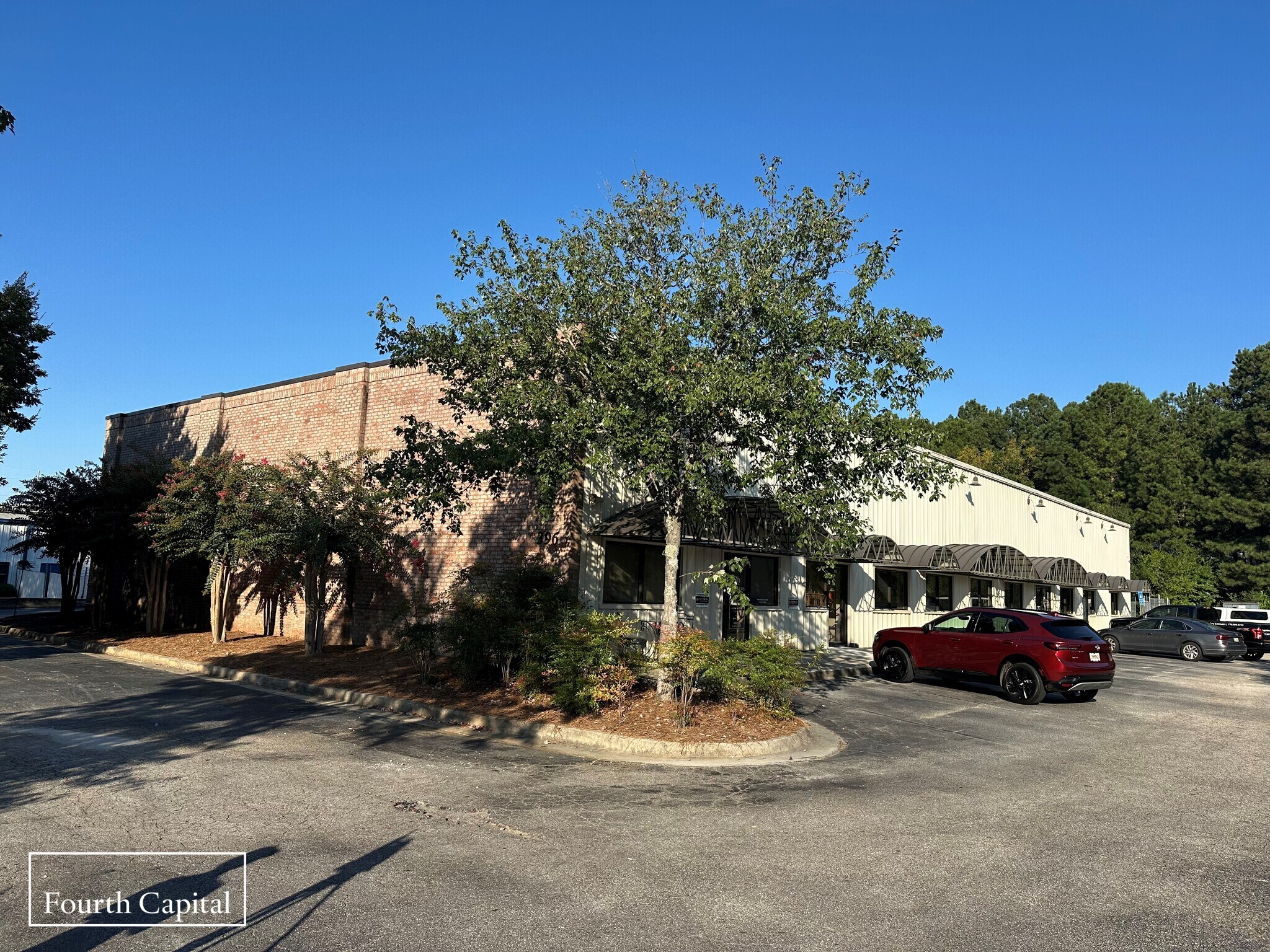Votre e-mail a été envoyé.
396 Senoia Rd Industriel/Logistique | 325 m² | À louer | Tyrone, GA 30290



Certaines informations ont été traduites automatiquement.
INFORMATIONS PRINCIPALES
- 18-foot clear warehouse ceiling height.
- One oversized drive-in loading door.
- Renovated office space with modern finishes.
- Zoned for light industrial use (M1).
- Secure, gated outdoor storage included.
CARACTÉRISTIQUES
TOUS LES ESPACE DISPONIBLES(1)
Afficher les loyers en
- ESPACE
- SURFACE
- DURÉE
- LOYER
- TYPE DE BIEN
- ÉTAT
- DISPONIBLE
Positioned in the heart of Tyrone’s industrial corridor, this ±3,750 SF office/warehouse suite offers a rare combination of modern office finishes and functional warehouse features. Suite 104 has been recently renovated and includes approximately 40% office build-out, making it ideal for businesses seeking a professional front-of-house with back-end operational space. The warehouse features 18-foot clear heights, energy-efficient LED lighting, and a 14’ x 16’ drive-in door for seamless loading and unloading. The property also includes ±2,500 SF of paved and graveled outside storage, fully fenced and gated for security. Additional yard space is available for tenants requiring expanded outdoor operations. Located just 5.7 miles from I-85 and 3.6 miles from Peachtree City, the site offers excellent regional connectivity. Trilith Studios is only 7.5 miles away, adding proximity to one of Georgia’s most dynamic creative hubs. The M1 zoning supports a wide range of light industrial uses, making this an ideal location for contractors, logistics firms, or service providers.
- Espace en excellent état
- High ceilings.
- Entreposage sécurisé
- Flexible space use.
| Espace | Surface | Durée | Loyer | Type de bien | État | Disponible |
| 1er étage – 104 | 325 m² | Négociable | Sur demande Sur demande Sur demande Sur demande | Industriel/Logistique | Construction partielle | Maintenant |
1er étage – 104
| Surface |
| 325 m² |
| Durée |
| Négociable |
| Loyer |
| Sur demande Sur demande Sur demande Sur demande |
| Type de bien |
| Industriel/Logistique |
| État |
| Construction partielle |
| Disponible |
| Maintenant |
1er étage – 104
| Surface | 325 m² |
| Durée | Négociable |
| Loyer | Sur demande |
| Type de bien | Industriel/Logistique |
| État | Construction partielle |
| Disponible | Maintenant |
Positioned in the heart of Tyrone’s industrial corridor, this ±3,750 SF office/warehouse suite offers a rare combination of modern office finishes and functional warehouse features. Suite 104 has been recently renovated and includes approximately 40% office build-out, making it ideal for businesses seeking a professional front-of-house with back-end operational space. The warehouse features 18-foot clear heights, energy-efficient LED lighting, and a 14’ x 16’ drive-in door for seamless loading and unloading. The property also includes ±2,500 SF of paved and graveled outside storage, fully fenced and gated for security. Additional yard space is available for tenants requiring expanded outdoor operations. Located just 5.7 miles from I-85 and 3.6 miles from Peachtree City, the site offers excellent regional connectivity. Trilith Studios is only 7.5 miles away, adding proximity to one of Georgia’s most dynamic creative hubs. The M1 zoning supports a wide range of light industrial uses, making this an ideal location for contractors, logistics firms, or service providers.
- Espace en excellent état
- Entreposage sécurisé
- High ceilings.
- Flexible space use.
APERÇU DU BIEN
Suite 104 offers a versatile office and warehouse opportunity within a light industrial (M1) zone, ideal for businesses seeking a functional and secure operational base. The space features ±3,750 square feet with approximately 40% dedicated to recently renovated office build-out, providing a professional environment for administrative functions. The warehouse portion boasts 18-foot ceiling heights and energy-efficient LED lighting, supporting a wide range of industrial uses. A 14’ x 16’ drive-in door ensures convenient access for deliveries and equipment. The property includes ±2,500 square feet of paved and graveled outside storage, fully fenced and gated for added security. Additional yard space is available, offering flexibility for tenants with expanded outdoor storage needs.
INFORMATIONS SUR L’IMMEUBLE
Présenté par
Fourth Capital
396 Senoia Rd
Hum, une erreur s’est produite lors de l’envoi de votre message. Veuillez réessayer.
Merci ! Votre message a été envoyé.






