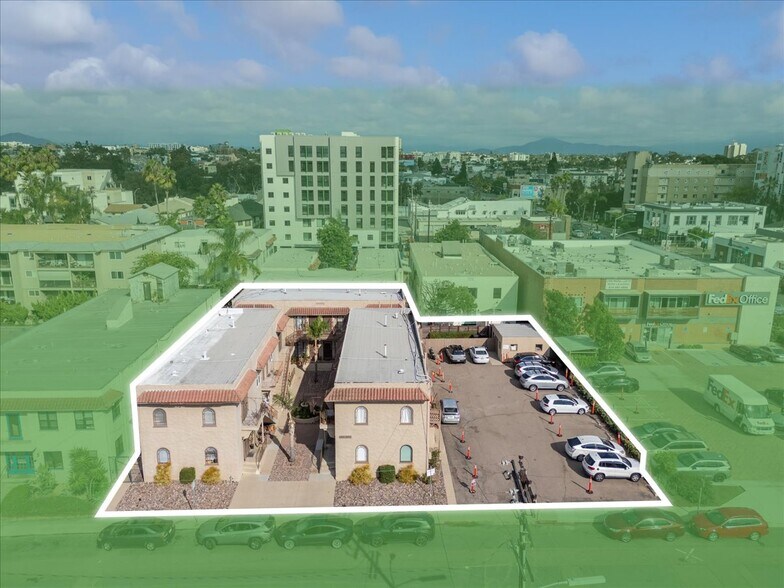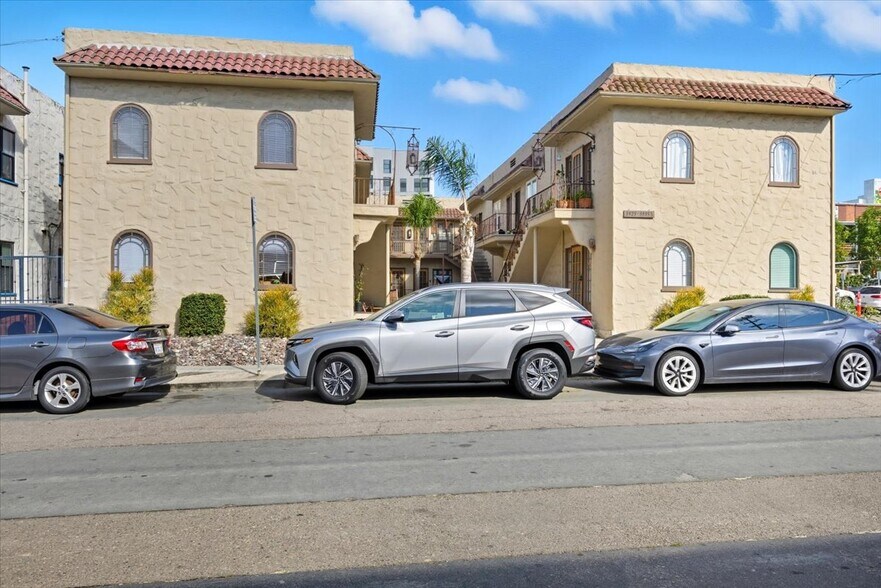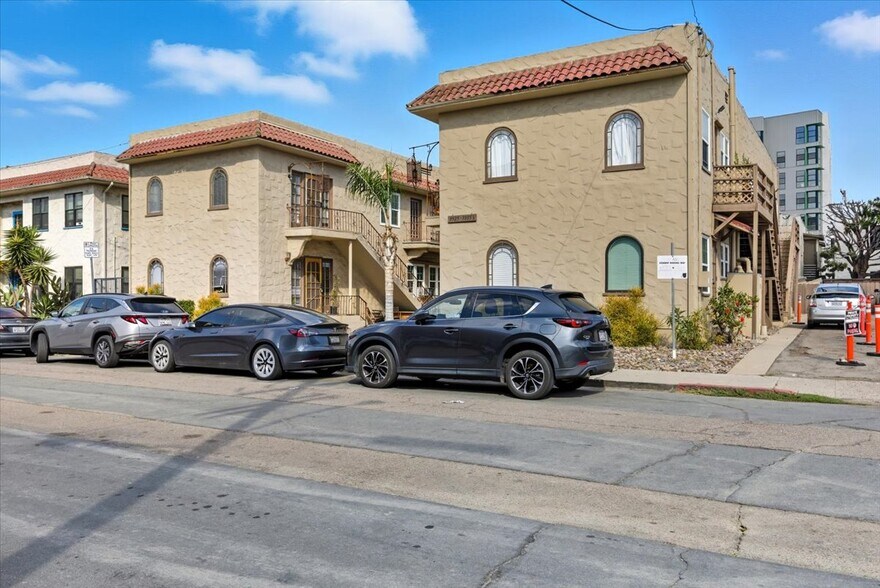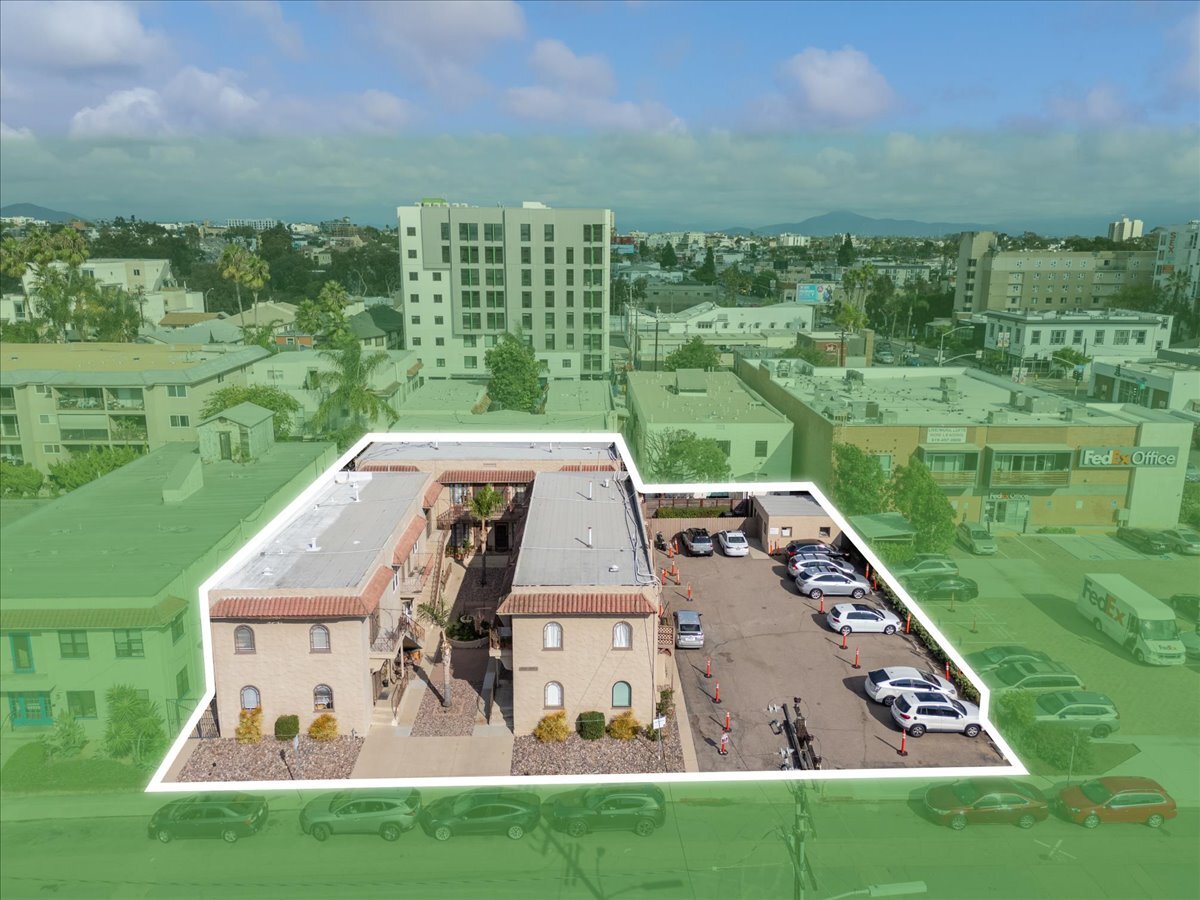Connectez-vous/S’inscrire
Votre e-mail a été envoyé.
Carmen Apartments 3925-3935 7th Ave Immeuble residentiel 12 lots 4 511 890 € (375 991 €/Lot) Taux de capitalisation 3,87 % San Diego, CA 92103



Certaines informations ont été traduites automatiquement.
INFORMATIONS PRINCIPALES SUR L'INVESTISSEMENT
- All two-bedroom, one-bath units in Prime Hillcrest Location
- Offering consists of Two parcels totaling 13,715 sq. ft.
- Excellent value-add opportunity through interior renovations
- Rare, 16 dedicated on-site parking spaces
- Additional income sources from RUBS and on-site laundry
- Attractive long-term hold with redevelopment potential across two contiguous parcels
RÉSUMÉ ANALYTIQUE
This 12-unit apartment offering presents a rare opportunity in the heart of Hillcrest with its unique two-parcel configuration totaling 13,715 square feet. One parcel is improved with 16 dedicated on-site parking spaces, an exceptional feature in this high-demand urban neighborhood, while the second parcel includes three separate four-plex buildings with classic frame and stucco construction. All twelve units are thoughtfully laid out as two-bedroom, one-bath apartments, with eight units at 748 square feet and four units at 682 square feet. This balanced unit mix, coupled with their generous sizes, positions the property as an attractive option for long-term renters seeking space, comfort, and walkable access to Hillcrest’s vibrant lifestyle.
- Unit Mix: All Two-Bedroom/One-Bath I Average Unit Size 726 SF
- Buildings: Three separate structures (all fourplexes)
- Lot: Two Parcels totaling 13,715 SF - Rentable Square Footage: Approximately 8,712 SF
- Income: The property income is supplemented by RUBS (Ratio Utility Billing System)
- Vacancy: There are currently three vacant units at the property. Ownership has chosen to keep these apartments in rent-ready condition and unleased, providing immediate leasing upside and flexibility for the new owner.
The property blends vintage character with meaningful improvements and clear value-add potential. The buildings reflect a mid-century garden apartment style with subtle Spanish/Mediterranean Revival influences, including stucco exteriors, decorative wrought iron, and red-tile roof accents that provide charm and identity. Units feature updated windows, real wood and plank flooring, ceiling fans, individual water heaters, wall heaters, and separate electric and gas meters. Residents enjoy amenities such as upper-level balconies, a small community courtyard, and minimal California drought-tolerant landscaping. Kitchens and bathrooms retain their original character in clean, functional condition and present the perfect canvas for modernization to significantly boost rents. With updated electrical panels already in place, strong existing bones, and an excellent location near retail, dining, and employment centers.
This asset is ideally suited for an investor looking to capitalize on immediate stability while unlocking future upside through renovation, repositioning, or even long-term redevelopment. The combination of rare on-site parking, efficient two-bedroom layouts, and the two-parcel configuration makes this offering a standout opportunity in San Diego’s multifamily market.
Prospective buyers are advised to independently verify all information contained in this offering memorandum, including but not limited to financial, physical, and market details.
- Unit Mix: All Two-Bedroom/One-Bath I Average Unit Size 726 SF
- Buildings: Three separate structures (all fourplexes)
- Lot: Two Parcels totaling 13,715 SF - Rentable Square Footage: Approximately 8,712 SF
- Income: The property income is supplemented by RUBS (Ratio Utility Billing System)
- Vacancy: There are currently three vacant units at the property. Ownership has chosen to keep these apartments in rent-ready condition and unleased, providing immediate leasing upside and flexibility for the new owner.
The property blends vintage character with meaningful improvements and clear value-add potential. The buildings reflect a mid-century garden apartment style with subtle Spanish/Mediterranean Revival influences, including stucco exteriors, decorative wrought iron, and red-tile roof accents that provide charm and identity. Units feature updated windows, real wood and plank flooring, ceiling fans, individual water heaters, wall heaters, and separate electric and gas meters. Residents enjoy amenities such as upper-level balconies, a small community courtyard, and minimal California drought-tolerant landscaping. Kitchens and bathrooms retain their original character in clean, functional condition and present the perfect canvas for modernization to significantly boost rents. With updated electrical panels already in place, strong existing bones, and an excellent location near retail, dining, and employment centers.
This asset is ideally suited for an investor looking to capitalize on immediate stability while unlocking future upside through renovation, repositioning, or even long-term redevelopment. The combination of rare on-site parking, efficient two-bedroom layouts, and the two-parcel configuration makes this offering a standout opportunity in San Diego’s multifamily market.
Prospective buyers are advised to independently verify all information contained in this offering memorandum, including but not limited to financial, physical, and market details.
BILAN FINANCIER (PRO FORMA - 2025) |
ANNUEL | ANNUEL PAR m² |
|---|---|---|
| Revenu de location brut |
364 697 €

|
373,22 €

|
| Autres revenus |
15 017 €

|
15,37 €

|
| Perte due à la vacance |
7 294 €

|
7,46 €

|
| Revenu brut effectif |
372 420 €

|
381,13 €

|
| Taxes |
56 533 €

|
57,85 €

|
| Frais d’exploitation |
43 731 €

|
44,75 €

|
| Total des frais |
100 264 €

|
102,61 €

|
| Résultat net d’exploitation |
272 156 €

|
278,52 €

|
BILAN FINANCIER (PRO FORMA - 2025)
| Revenu de location brut | |
|---|---|
| Annuel | 364 697 € |
| Annuel par m² | 373,22 € |
| Autres revenus | |
|---|---|
| Annuel | 15 017 € |
| Annuel par m² | 15,37 € |
| Perte due à la vacance | |
|---|---|
| Annuel | 7 294 € |
| Annuel par m² | 7,46 € |
| Revenu brut effectif | |
|---|---|
| Annuel | 372 420 € |
| Annuel par m² | 381,13 € |
| Taxes | |
|---|---|
| Annuel | 56 533 € |
| Annuel par m² | 57,85 € |
| Frais d’exploitation | |
|---|---|
| Annuel | 43 731 € |
| Annuel par m² | 44,75 € |
| Total des frais | |
|---|---|
| Annuel | 100 264 € |
| Annuel par m² | 102,61 € |
| Résultat net d’exploitation | |
|---|---|
| Annuel | 272 156 € |
| Annuel par m² | 278,52 € |
INFORMATIONS SUR L’IMMEUBLE
| Prix | 4 511 890 € | Style d’appartement | De faible hauteur |
| Prix par lot | 375 991 € | Classe d’immeuble | C |
| Type de vente | Investissement | Surface du lot | 0,08 ha |
| Taux de capitalisation | 3,87 % | Surface de l’immeuble | 809 m² |
| Nb de lots | 12 | Nb d’étages | 2 |
| Type de bien | Immeuble residentiel | Année de construction | 1950 |
| Sous-type de bien | Appartement | Ratio de stationnement | 0,17/1 000 m² |
| Zonage | R-3 - Restricted Multiple | ||
| Prix | 4 511 890 € |
| Prix par lot | 375 991 € |
| Type de vente | Investissement |
| Taux de capitalisation | 3,87 % |
| Nb de lots | 12 |
| Type de bien | Immeuble residentiel |
| Sous-type de bien | Appartement |
| Style d’appartement | De faible hauteur |
| Classe d’immeuble | C |
| Surface du lot | 0,08 ha |
| Surface de l’immeuble | 809 m² |
| Nb d’étages | 2 |
| Année de construction | 1950 |
| Ratio de stationnement | 0,17/1 000 m² |
| Zonage | R-3 - Restricted Multiple |
CARACTÉRISTIQUES
CARACTÉRISTIQUES DU SITE
- Cour
LOT INFORMATIONS SUR LA COMBINAISON
| DESCRIPTION | NB DE LOTS | MOY. LOYER/MOIS | m² |
|---|---|---|---|
| 2+1 | 12 | - | 67 |
1 1
Walk Score®
Idéal pour les promeneurs (95)
Bike Score®
Très praticable en vélo (71)
1 sur 21
VIDÉOS
VISITE EXTÉRIEURE 3D MATTERPORT
VISITE 3D
PHOTOS
STREET VIEW
RUE
CARTE
1 sur 1
Présenté par

Carmen Apartments | 3925-3935 7th Ave
Vous êtes déjà membre ? Connectez-vous
Hum, une erreur s’est produite lors de l’envoi de votre message. Veuillez réessayer.
Merci ! Votre message a été envoyé.


