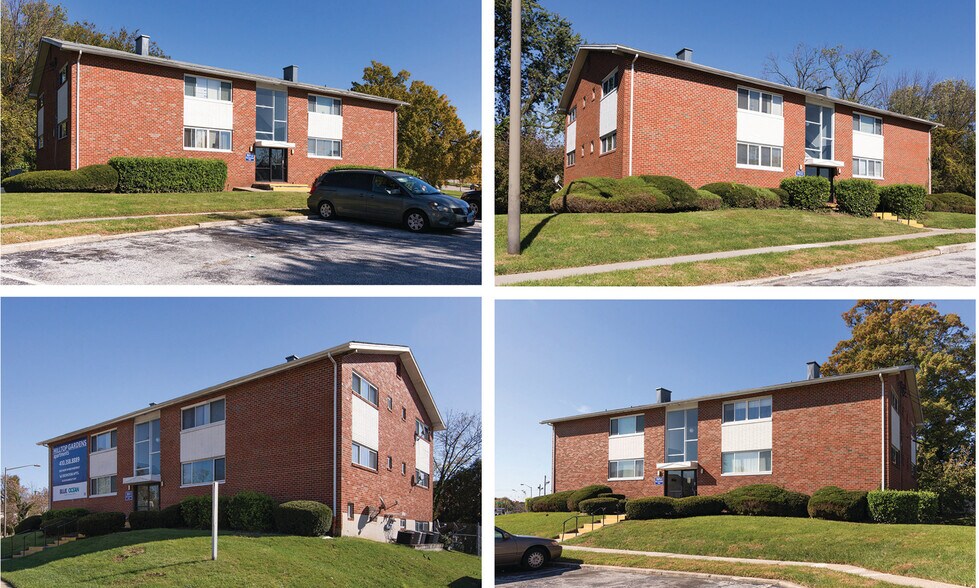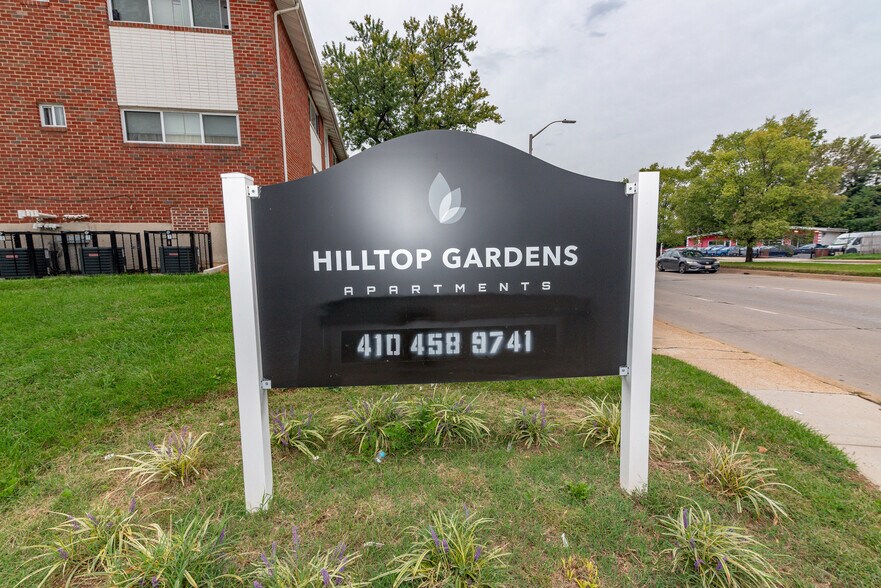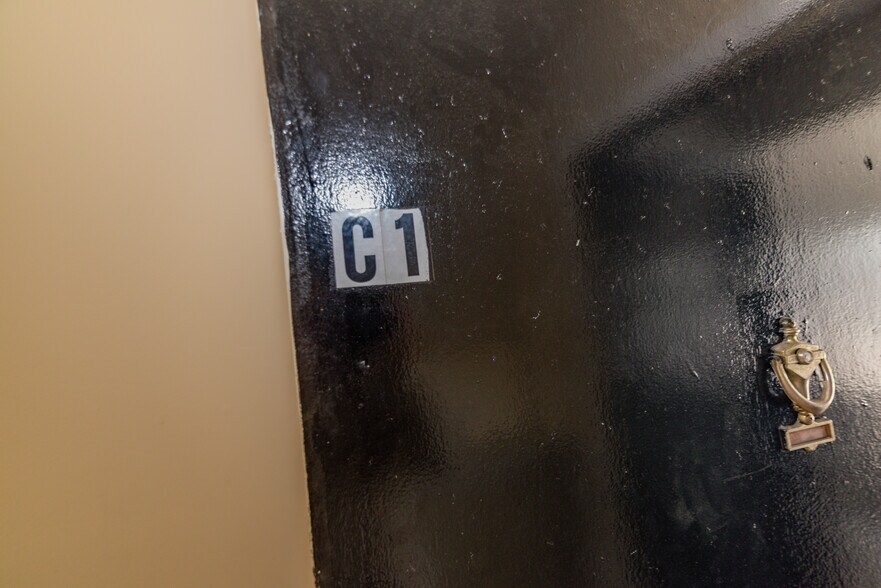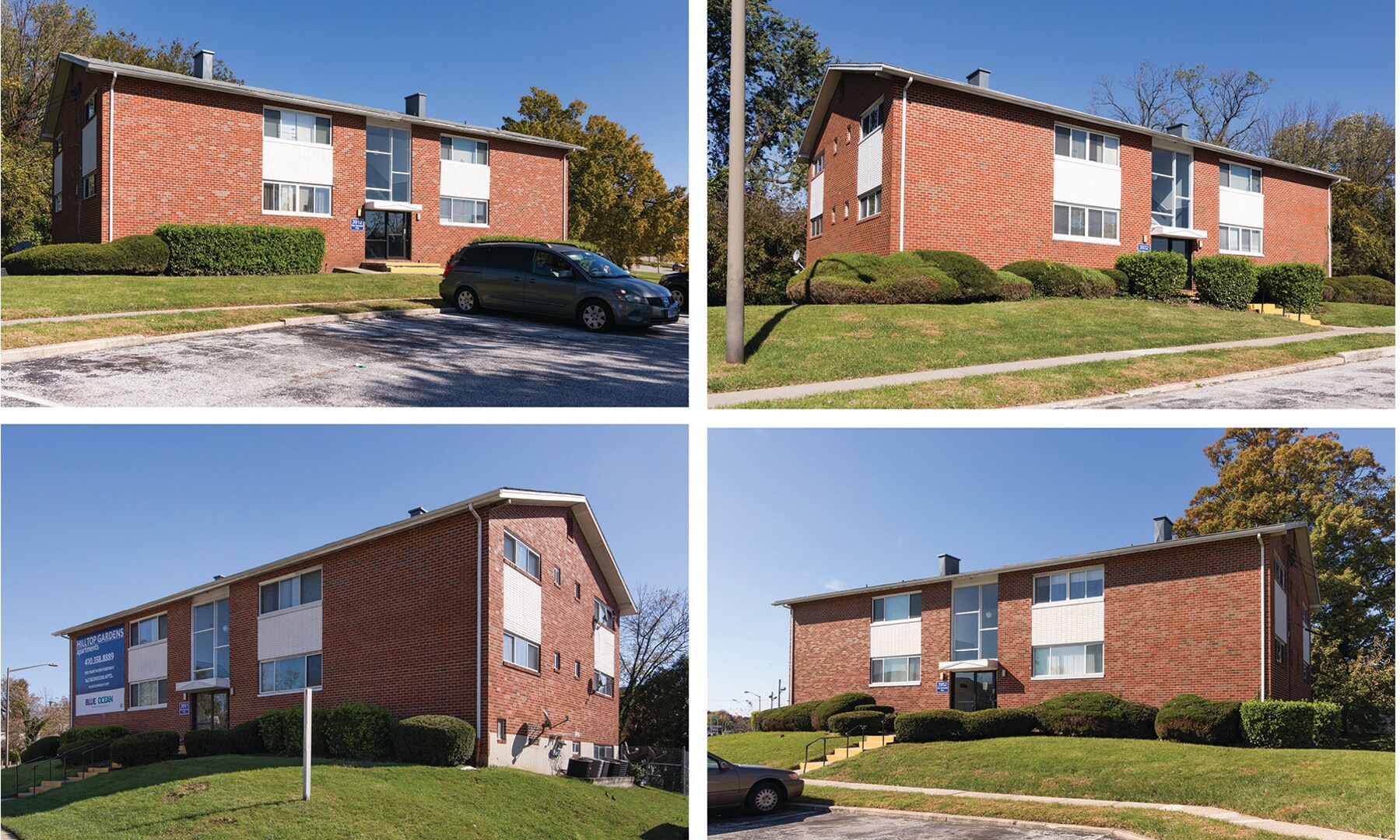
Hilltop Gardens: 3912-4001 W Northern Pkwy. | 3912 W Northern Pky
Cette fonctionnalité n’est pas disponible pour le moment.
Nous sommes désolés, mais la fonctionnalité à laquelle vous essayez d’accéder n’est pas disponible actuellement. Nous sommes au courant du problème et notre équipe travaille activement pour le résoudre.
Veuillez vérifier de nouveau dans quelques minutes. Veuillez nous excuser pour ce désagrément.
– L’équipe LoopNet
Votre e-mail a été envoyé.
Hilltop Gardens: 3912-4001 W Northern Pkwy. 3912 W Northern Pky Immeuble residentiel 50 lots 2 161 000 € (43 220 €/Lot) Baltimore, MD 21215



Certaines informations ont été traduites automatiquement.
INFORMATIONS PRINCIPALES SUR L'INVESTISSEMENT
- Gross Potential Annual Rent of $801,600 Based on Full Occupancy
- Hilltop Gardens Apartments
- 50 Total Units
RÉSUMÉ ANALYTIQUE
LIST PRICEIS OPENING BID FOR ONLINE AUCTION ENDING ON OCTOBER 24TH @ 12:00 PM
Exceptional opportunity to purchase an apartment complex comprised of five buildings totaling 50 units. The complex is conveniently located near the intersection of W. Northern Parkway and Reisterstown Road in the "Glen" Community of Baltimore City.
Hilltop Gardens Apartments is a garden style apartment community with ample on-site parking and on-site laundry facilities. The complex is MDE Certified Limited Lead-Free.
Gross Scheduled Monthly Rent = $47,071
Gross Scheduled Annual Rent = $564,852
Gross Potential Monthly Rent = $66,800**
Gross Potential Annual Rent = $801,600**
** = Based on Full Occupancy
The unit mix consists of:
• 16 - One-bedroom units with 583 +/- sq. ft. of living space
• 34 - Two-bedroom units with 883 +/- sq. ft. of living space
The complex's occupancy rate is currently 82%.
Typical finishes include carpet and tile floors for the basement units and wood and tile floors for the above grade units; drywall walls and ceilings; some ceiling fans.
The units are self-contained with gas fired forced air heating systems, central air conditioning systems and gas fired hot water heaters.
The units are separately metered for gas and electric, which is paid by the respective tenant(s). Most tenants also pay the landlord a flat fee for water as "extra rent.".
The landlord pays for common area lighting (public service meter) and cold water.
Recent Improvements:
HVAC Replacements
Plumbing Upgrades
Electric/Break Upgrades
Masonry Improvements
Landscaping
Common Area Lighting
Applicance Replacements
Turnover Improvements for Vacant Units
Of note, according to the owner, the property has a MEEHA grant. The grant will cover the costs for a number of capital improvement items. To qualify, 20% of the units must be at 80% AMI. (See in Document Section)
Diligence Package: A copy of the rent roll, lead certificate, MFD Licenses and purchase and sale agreement with assorted addenda are located in the documents section. In order to gain access, you must create a free account as well as accept a non-disclosure agreement.
Auction Notes: Online Auction Only! Bidding begins Friday, Octoberr 24th and ends Wednesday, October 29th, 2025 at 12:00 PM.
Online Bidding Notes: The initial deposit must be made via credit card, wire transfer or by Cashier's Check. Please review the online bidding terms and deposit transmittal form in the Documents Section for more details.
Online Bidding Notes: The initial deposit must be made via credit card, wire transfer or by Cashier's Check. Please review the online bidding terms and deposit transmittal form in the Documents Section for more details. If a lot receives a bid within the last 3 minutes. it will remain open for an additional 3 minutes. If any further bidding occurs, the extension timer will reset to 3 minutes. If no further bidding activity occurs, the lot closes when the timer runs out.
Exceptional opportunity to purchase an apartment complex comprised of five buildings totaling 50 units. The complex is conveniently located near the intersection of W. Northern Parkway and Reisterstown Road in the "Glen" Community of Baltimore City.
Hilltop Gardens Apartments is a garden style apartment community with ample on-site parking and on-site laundry facilities. The complex is MDE Certified Limited Lead-Free.
Gross Scheduled Monthly Rent = $47,071
Gross Scheduled Annual Rent = $564,852
Gross Potential Monthly Rent = $66,800**
Gross Potential Annual Rent = $801,600**
** = Based on Full Occupancy
The unit mix consists of:
• 16 - One-bedroom units with 583 +/- sq. ft. of living space
• 34 - Two-bedroom units with 883 +/- sq. ft. of living space
The complex's occupancy rate is currently 82%.
Typical finishes include carpet and tile floors for the basement units and wood and tile floors for the above grade units; drywall walls and ceilings; some ceiling fans.
The units are self-contained with gas fired forced air heating systems, central air conditioning systems and gas fired hot water heaters.
The units are separately metered for gas and electric, which is paid by the respective tenant(s). Most tenants also pay the landlord a flat fee for water as "extra rent.".
The landlord pays for common area lighting (public service meter) and cold water.
Recent Improvements:
HVAC Replacements
Plumbing Upgrades
Electric/Break Upgrades
Masonry Improvements
Landscaping
Common Area Lighting
Applicance Replacements
Turnover Improvements for Vacant Units
Of note, according to the owner, the property has a MEEHA grant. The grant will cover the costs for a number of capital improvement items. To qualify, 20% of the units must be at 80% AMI. (See in Document Section)
Diligence Package: A copy of the rent roll, lead certificate, MFD Licenses and purchase and sale agreement with assorted addenda are located in the documents section. In order to gain access, you must create a free account as well as accept a non-disclosure agreement.
Auction Notes: Online Auction Only! Bidding begins Friday, Octoberr 24th and ends Wednesday, October 29th, 2025 at 12:00 PM.
Online Bidding Notes: The initial deposit must be made via credit card, wire transfer or by Cashier's Check. Please review the online bidding terms and deposit transmittal form in the Documents Section for more details.
Online Bidding Notes: The initial deposit must be made via credit card, wire transfer or by Cashier's Check. Please review the online bidding terms and deposit transmittal form in the Documents Section for more details. If a lot receives a bid within the last 3 minutes. it will remain open for an additional 3 minutes. If any further bidding occurs, the extension timer will reset to 3 minutes. If no further bidding activity occurs, the lot closes when the timer runs out.
BILAN FINANCIER (PRO FORMA - 2025) Cliquez ici pour accéder à |
ANNUEL | ANNUEL PAR m² |
|---|---|---|
| Revenu de location brut |
$99,999

|
$9.99

|
| Autres revenus |
-

|
-

|
| Perte due à la vacance |
-

|
-

|
| Revenu brut effectif |
$99,999

|
$9.99

|
| Résultat net d’exploitation |
-

|
-

|
BILAN FINANCIER (PRO FORMA - 2025) Cliquez ici pour accéder à
| Revenu de location brut | |
|---|---|
| Annuel | $99,999 |
| Annuel par m² | $9.99 |
| Autres revenus | |
|---|---|
| Annuel | - |
| Annuel par m² | - |
| Perte due à la vacance | |
|---|---|
| Annuel | - |
| Annuel par m² | - |
| Revenu brut effectif | |
|---|---|
| Annuel | $99,999 |
| Annuel par m² | $9.99 |
| Résultat net d’exploitation | |
|---|---|
| Annuel | - |
| Annuel par m² | - |
INFORMATIONS SUR L’IMMEUBLE
| Prix | 2 161 000 € | Classe d’immeuble | C |
| Prix par lot | 43 220 € | Surface du lot | 0,33 ha |
| Type de vente | Investissement | Surface de l’immeuble | 3 646 m² |
| Condition de vente | Ventes de portefeuille | Occupation moyenne | 82% |
| Nb de lots | 50 | Nb d’étages | 3 |
| Type de bien | Immeuble residentiel | Année de construction | 1962 |
| Sous-type de bien | Appartement | Ratio de stationnement | 0,07/1 000 m² |
| Style d’appartement | Avec jardin | ||
| Zonage | R-5 - M-Apartment | ||
| Prix | 2 161 000 € |
| Prix par lot | 43 220 € |
| Type de vente | Investissement |
| Condition de vente | Ventes de portefeuille |
| Nb de lots | 50 |
| Type de bien | Immeuble residentiel |
| Sous-type de bien | Appartement |
| Style d’appartement | Avec jardin |
| Classe d’immeuble | C |
| Surface du lot | 0,33 ha |
| Surface de l’immeuble | 3 646 m² |
| Occupation moyenne | 82% |
| Nb d’étages | 3 |
| Année de construction | 1962 |
| Ratio de stationnement | 0,07/1 000 m² |
| Zonage | R-5 - M-Apartment |
CARACTÉRISTIQUES
CARACTÉRISTIQUES DU LOT
- Climatisation
- Lave-vaisselle
- Broyeur d’ordures
- Ventilateurs de plafond
- Cuisine
- Réfrigérateur
- Four
- Baignoire/Douche
CARACTÉRISTIQUES DU SITE
- Accès 24 h/24
- Laverie
- Property Manager sur place
- Entretien sur site
- Transports en commun
- Détecteur de fumée
LOT INFORMATIONS SUR LA COMBINAISON
| DESCRIPTION | NB DE LOTS | MOY. LOYER/MOIS | m² |
|---|---|---|---|
| 1+1 | 16 | - | 54 |
| 2+1 | 34 | - | 82 |
1 of 1
Walk Score®
Très praticable à pied (83)
Transit Score®
Excellent réseau de transport en commun (76)
TAXES FONCIÈRES
| N° de parcelle | Évaluation des aménagements | 0 € | |
| Évaluation du terrain | 1 729 € | Évaluation totale | 3 127 974 € |
TAXES FONCIÈRES
N° de parcelle
Évaluation du terrain
1 729 €
Évaluation des aménagements
0 €
Évaluation totale
3 127 974 €
1 de 36
VIDÉOS
VISITE 3D
PHOTOS
STREET VIEW
RUE
CARTE
1 of 1
Présenté par

Hilltop Gardens: 3912-4001 W Northern Pkwy. | 3912 W Northern Pky
Vous êtes déjà membre ? Connectez-vous
Hum, une erreur s’est produite lors de l’envoi de votre message. Veuillez réessayer.
Merci ! Votre message a été envoyé.


