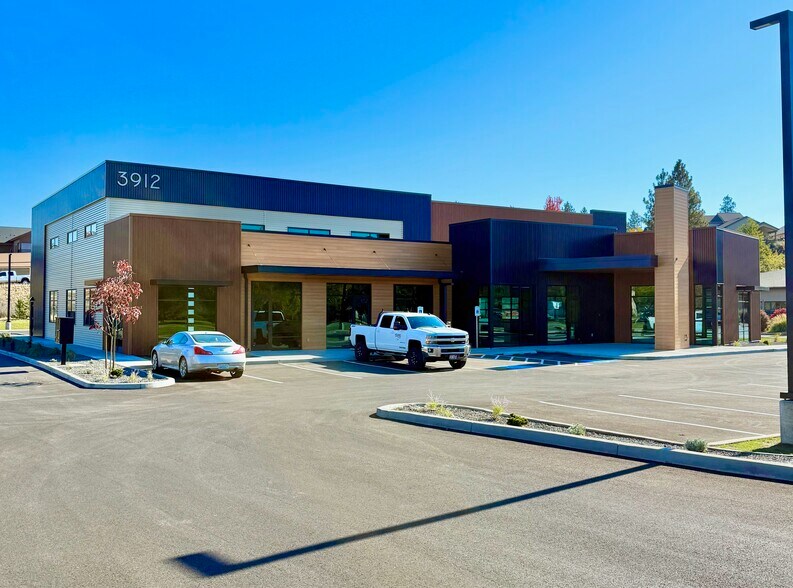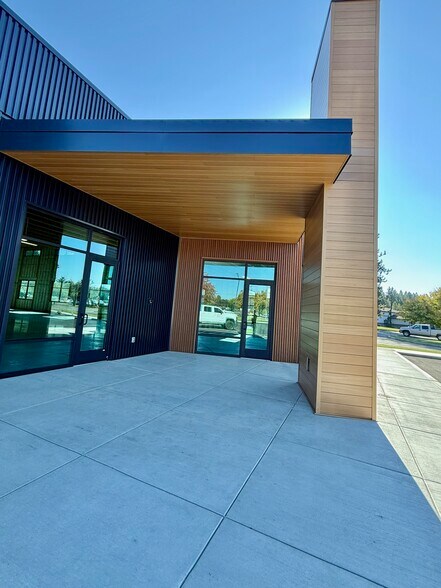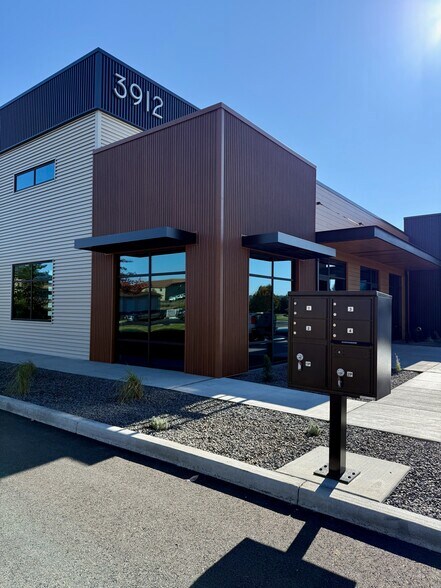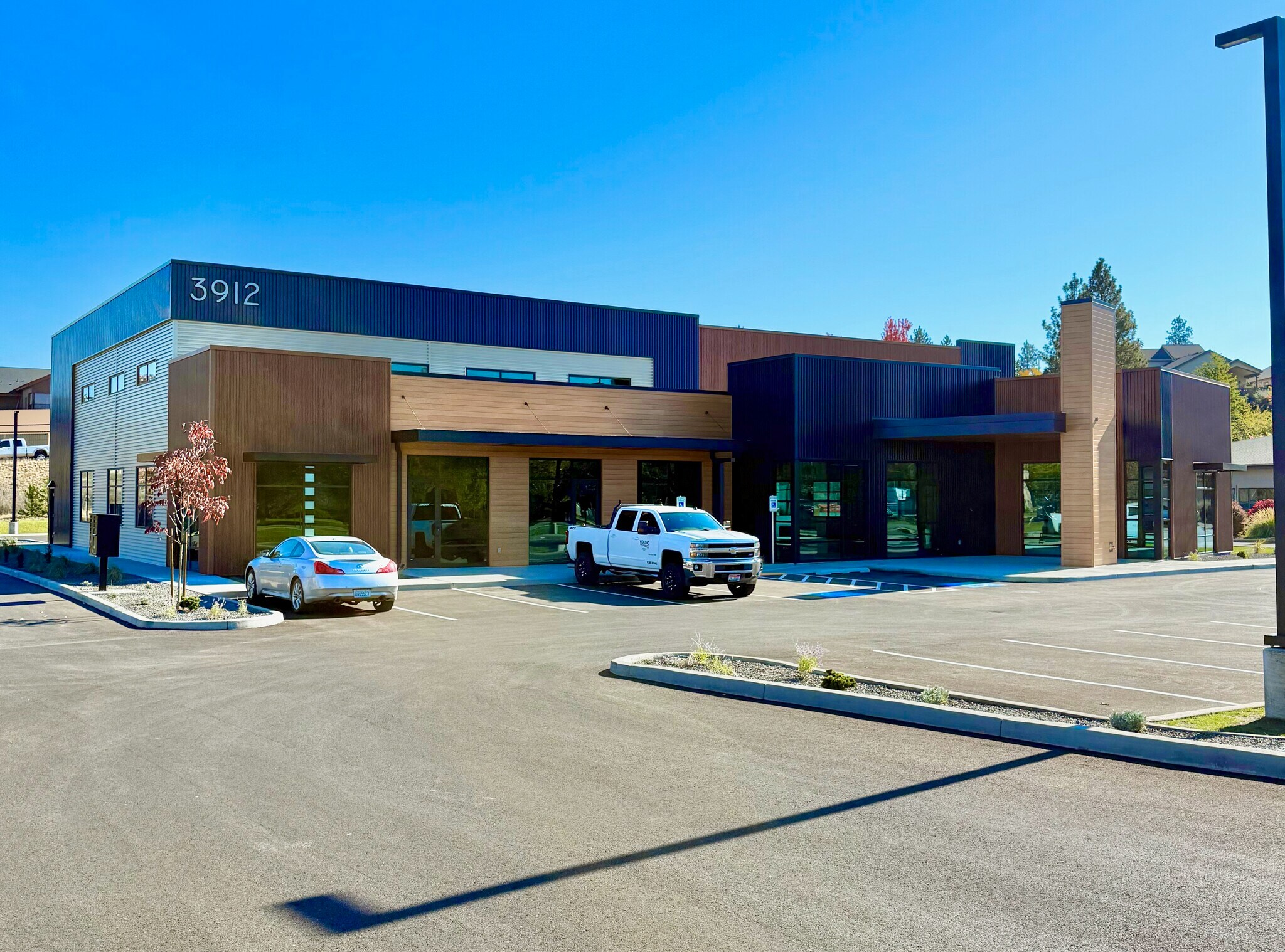Votre e-mail a été envoyé.
3912 Schrieber Way 3912 Schrieber Way Local d’activités | 186–883 m² | À louer | Coeur d'Alene, ID 83815



Certaines informations ont été traduites automatiquement.
CARACTÉRISTIQUES
TOUS LES ESPACE DISPONIBLES(1)
Afficher les loyers en
- ESPACE
- SURFACE
- DURÉE
- LOYER
- TYPE DE BIEN
- ÉTAT
- DISPONIBLE
** Low $20's NNN Early Access Rate ** Landlord pays 3-5% commission to tenant’s broker ** Flexible lease structures and TI allowances to support tenant-specific build-out Brand New & aow available (Nov 1, 2025) in Commerce Park CDA- one of the only designated Light Manufacturing (LM) districts in the region. This project carries an approved Special Use Permit allowing for Business Support Services, Professional & Administrative Offices, Business Supply Retail Sales, and Specialty Retail Sales within LM zoning—a rare and highly flexible entitlement that unlocks opportunities not normally available in this district. ** Healthcare & Professional Friendly ** With Professional & Administrative Offices explicitly included in the SUP, the building is ideal for healthcare users, clinics, or specialty practices seeking space with low- and no-slope access throughout for easy patient and staff entry. This makes it one of the best healthcare-suitable properties in the CDA region with lots of parking, great signage and accessibility. ** Rare 20’ Clear Heights & Configurable Suites ** Featuring 20’ clear ceilings—a rarity for new construction in CDA—the building can accommodate storage, equipment-heavy operations, or open office concepts. Suites can be subdivided as small as 2,000 SF or combined into larger footprints, up to full occupancy, allowing tenants to scale or mix uses over time. Suites A&B and C&D can be combined clearspan with divising wall between B&C able to be opened up for access to create one large 9500sqft main level space. ** Bonus Space, Mezzanine & Ample Parking ** The 20' clear ceilings in the majority of the project open opportunities for a mezzanine, allowing for significant bonus square footage with plenty of parking to accomodate. **800+ Amps of 3 Phase Power & Oversized Natural Gas** Take advantage of 400amps of 3 phase power per suite, with total service of over 800 amps of 3 phase to the building. Gas lines were oversized to allow for industrial grade applications. ** Efficient, Accessible, & Cost-Advantaged ** With dual ingress/egress off Schreiber Way to Kathleen Avenue, tenants enjoy quick east–west connections to Ramsey Road, US-95, and I-90. Built to exceed energy standards, the structure includes continuous exterior insulation, above-code rooftop insulation, and a tight building envelope—and is served by Kootenai Electric Cooperative’s lowest-in-region power rates, delivering long-term operating savings. ** A Strategic Opportunity in a Growing Market ** Strong surrounding neighbors, ample parking, and a location in a fast-growing North Idaho corridor make this a compelling option for professional, retail, or light industrial users seeking visibility, flexibility, and efficiency.
- Le loyer ne comprend pas les services publics, les frais immobiliers ou les services de l’immeuble.
- Ventilation et chauffage centraux
- Toilettes privées
- Plafond apparent
- Bail professionnel
- High Efficiency Envelope w/ Exterior Insulation
- 20' High Clear Ceilings, Big Windows
- Light Industrial w/ Multi-Use SUP Cleared
- Espace en excellent état
- Aire de réception
- Hauts plafonds
- Espace d’angle
- Accessible fauteuils roulants
- Premium Construction
- Cheapest Power In Region - Kootenai Electric CoOp
- 12x12 Rollup Doors In Rear
| Espace | Surface | Durée | Loyer | Type de bien | État | Disponible |
| 1er étage | 186 – 883 m² | 5-10 Ans | 201,59 € /m²/an 16,80 € /m²/mois 177 922 € /an 14 827 € /mois | Local d’activités | Construction achevée | Maintenant |
1er étage
| Surface |
| 186 – 883 m² |
| Durée |
| 5-10 Ans |
| Loyer |
| 201,59 € /m²/an 16,80 € /m²/mois 177 922 € /an 14 827 € /mois |
| Type de bien |
| Local d’activités |
| État |
| Construction achevée |
| Disponible |
| Maintenant |
1er étage
| Surface | 186 – 883 m² |
| Durée | 5-10 Ans |
| Loyer | 201,59 € /m²/an |
| Type de bien | Local d’activités |
| État | Construction achevée |
| Disponible | Maintenant |
** Low $20's NNN Early Access Rate ** Landlord pays 3-5% commission to tenant’s broker ** Flexible lease structures and TI allowances to support tenant-specific build-out Brand New & aow available (Nov 1, 2025) in Commerce Park CDA- one of the only designated Light Manufacturing (LM) districts in the region. This project carries an approved Special Use Permit allowing for Business Support Services, Professional & Administrative Offices, Business Supply Retail Sales, and Specialty Retail Sales within LM zoning—a rare and highly flexible entitlement that unlocks opportunities not normally available in this district. ** Healthcare & Professional Friendly ** With Professional & Administrative Offices explicitly included in the SUP, the building is ideal for healthcare users, clinics, or specialty practices seeking space with low- and no-slope access throughout for easy patient and staff entry. This makes it one of the best healthcare-suitable properties in the CDA region with lots of parking, great signage and accessibility. ** Rare 20’ Clear Heights & Configurable Suites ** Featuring 20’ clear ceilings—a rarity for new construction in CDA—the building can accommodate storage, equipment-heavy operations, or open office concepts. Suites can be subdivided as small as 2,000 SF or combined into larger footprints, up to full occupancy, allowing tenants to scale or mix uses over time. Suites A&B and C&D can be combined clearspan with divising wall between B&C able to be opened up for access to create one large 9500sqft main level space. ** Bonus Space, Mezzanine & Ample Parking ** The 20' clear ceilings in the majority of the project open opportunities for a mezzanine, allowing for significant bonus square footage with plenty of parking to accomodate. **800+ Amps of 3 Phase Power & Oversized Natural Gas** Take advantage of 400amps of 3 phase power per suite, with total service of over 800 amps of 3 phase to the building. Gas lines were oversized to allow for industrial grade applications. ** Efficient, Accessible, & Cost-Advantaged ** With dual ingress/egress off Schreiber Way to Kathleen Avenue, tenants enjoy quick east–west connections to Ramsey Road, US-95, and I-90. Built to exceed energy standards, the structure includes continuous exterior insulation, above-code rooftop insulation, and a tight building envelope—and is served by Kootenai Electric Cooperative’s lowest-in-region power rates, delivering long-term operating savings. ** A Strategic Opportunity in a Growing Market ** Strong surrounding neighbors, ample parking, and a location in a fast-growing North Idaho corridor make this a compelling option for professional, retail, or light industrial users seeking visibility, flexibility, and efficiency.
- Le loyer ne comprend pas les services publics, les frais immobiliers ou les services de l’immeuble.
- Espace en excellent état
- Ventilation et chauffage centraux
- Aire de réception
- Toilettes privées
- Hauts plafonds
- Plafond apparent
- Espace d’angle
- Bail professionnel
- Accessible fauteuils roulants
- High Efficiency Envelope w/ Exterior Insulation
- Premium Construction
- 20' High Clear Ceilings, Big Windows
- Cheapest Power In Region - Kootenai Electric CoOp
- Light Industrial w/ Multi-Use SUP Cleared
- 12x12 Rollup Doors In Rear
APERÇU DU BIEN
** Low $20's NNN Early Access Rate ** Flexible lease structures and TI allowances to support tenant-specific build-out Brand New! Available Nov 1st in Commerce Park CDA- one of the only designated Light Manufacturing (LM) districts in the region. This project carries an approved Special Use Permit allowing for Business Support Services, Professional & Administrative Offices, Business Supply Retail Sales, and Specialty Retail Sales within LM zoning—a rare and highly flexible entitlement that unlocks opportunities not normally available in this district. ** Healthcare & Professional Friendly ** With Professional & Administrative Offices explicitly included in the SUP, the building is ideal for healthcare users, clinics, or specialty practices seeking space with low- and no-slope access throughout for easy patient and staff entry. This makes it one of the best healthcare-suitable properties in the CDA region with lots of parking, great signage and accessibility. ** Rare 20’ Clear Heights & Configurable Suites ** Featuring 20’ clear ceilings—a rarity for new construction in CDA—the building can accommodate storage, equipment-heavy operations, or open office concepts. Suites can be subdivided as small as 2,000 SF or combined into larger footprints, up to full occupancy, allowing tenants to scale or mix uses over time. Suites A&B and C&D can be combined clearspan with divising wall between B&C able to be opened up for access to create one large 9500sqft main level space. **800+ Amps of 3 Phase Power & Oversized Natural Gas** Take advantage of 400amps of 3 phase power per suite, with total service of over 800 amps of 3 phase to the building. Gas lines were oversized to allow for industrial grade applications. ** Bonus Space, Mezzanine & Ample Parking ** The 20' clear ceilings in the majority of the project open opportunities for a mezzanine, allowing for significant bonus square footage with plenty of parking to accomodate. ** Efficient, Accessible, & Cost-Advantaged ** With dual ingress/egress off Schreiber Way to Kathleen Avenue, tenants enjoy quick east–west connections to Ramsey Road, US-95, and I-90. Built to exceed energy standards, the structure includes continuous exterior insulation, above-code rooftop insulation, and a tight building envelope—and is served by Kootenai Electric Cooperative’s lowest-in-region power rates, delivering long-term operating savings. ** A Strategic Opportunity in a Growing Market ** Strong surrounding neighbors, ample parking, and a location in a fast-growing North Idaho corridor make this a compelling option for professional, retail, or light industrial users seeking visibility, flexibility, and efficiency.
INFORMATIONS SUR L’IMMEUBLE
Présenté par
Azzardo
3912 Schrieber Way | 3912 Schrieber Way
Hum, une erreur s’est produite lors de l’envoi de votre message. Veuillez réessayer.
Merci ! Votre message a été envoyé.





