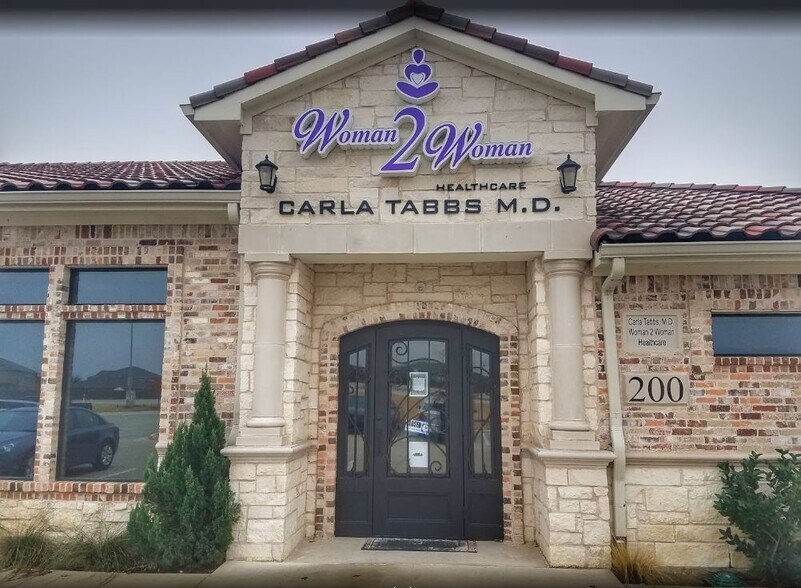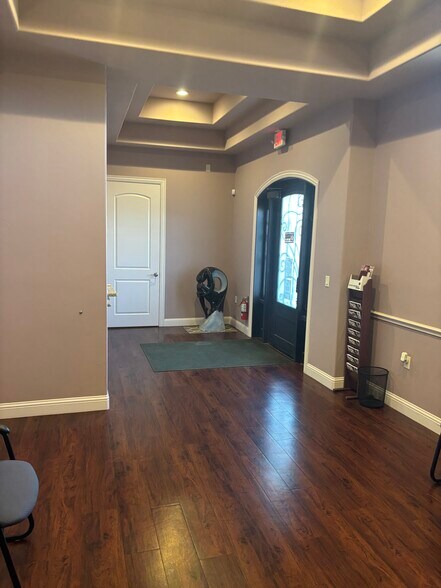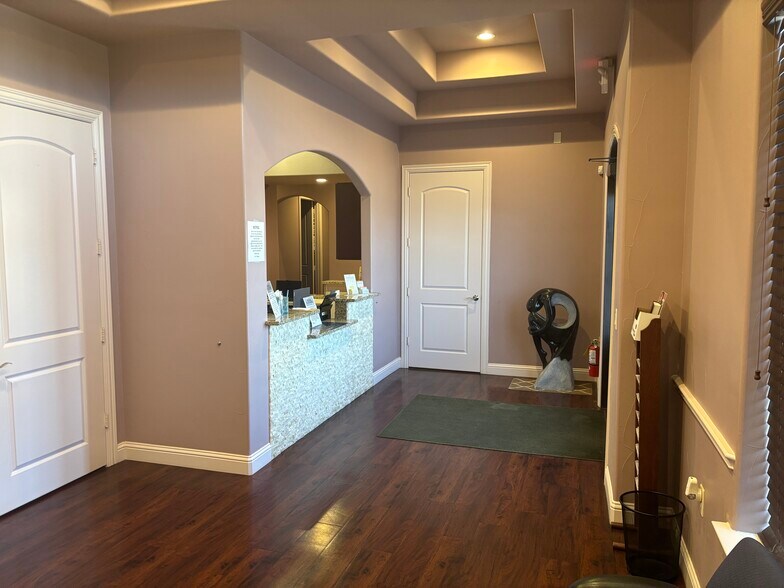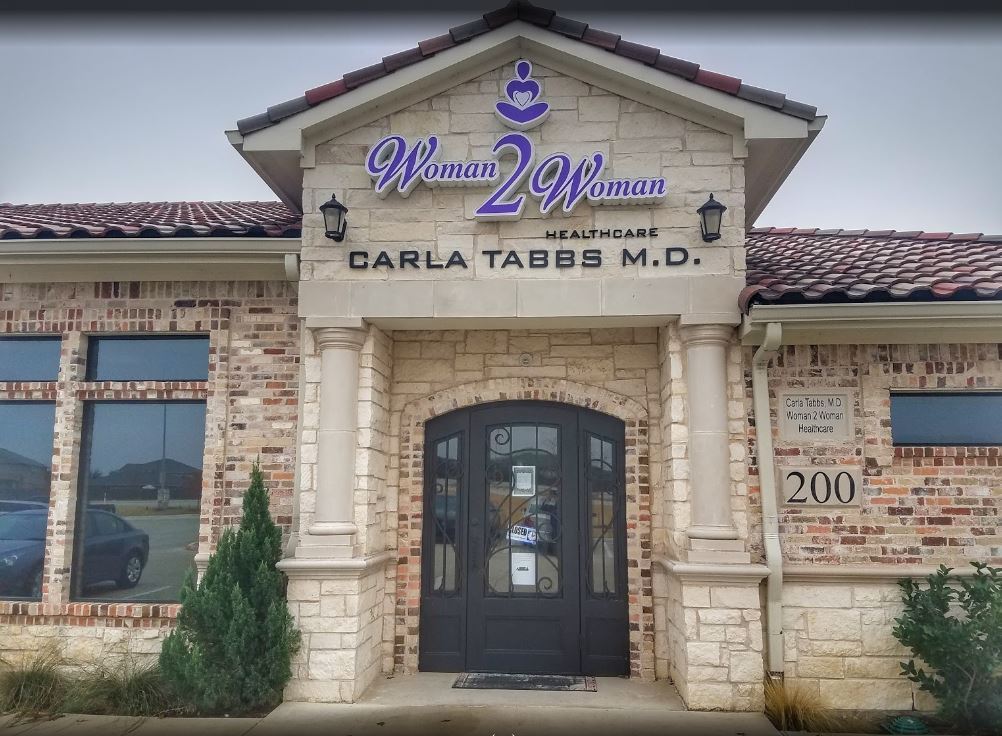Votre e-mail a été envoyé.
Certaines informations ont été traduites automatiquement.
INFORMATIONS PRINCIPALES
- Class A Medical Space
- High Demographic Area
- Premier North Fort Worth Location
TOUS LES ESPACE DISPONIBLES(1)
Afficher les loyers en
- ESPACE
- SURFACE
- DURÉE
- LOYER
- TYPE DE BIEN
- ÉTAT
- DISPONIBLE
- Il est possible que le loyer annoncé ne comprenne pas certains services publics, services d’immeuble et frais immobiliers.
- Plan d’étage avec bureaux fermés
- Entièrement aménagé comme Bureau standard
- Convient pour 7 à 21 personnes
| Espace | Surface | Durée | Loyer | Type de bien | État | Disponible |
| 1er étage, bureau 200 | 239 m² | Négociable | 243,67 € /m²/an 20,31 € /m²/mois 58 201 € /an 4 850 € /mois | Bureau | Construction achevée | Maintenant |
1er étage, bureau 200
| Surface |
| 239 m² |
| Durée |
| Négociable |
| Loyer |
| 243,67 € /m²/an 20,31 € /m²/mois 58 201 € /an 4 850 € /mois |
| Type de bien |
| Bureau |
| État |
| Construction achevée |
| Disponible |
| Maintenant |
1er étage, bureau 200
| Surface | 239 m² |
| Durée | Négociable |
| Loyer | 243,67 € /m²/an |
| Type de bien | Bureau |
| État | Construction achevée |
| Disponible | Maintenant |
- Il est possible que le loyer annoncé ne comprenne pas certains services publics, services d’immeuble et frais immobiliers.
- Entièrement aménagé comme Bureau standard
- Plan d’étage avec bureaux fermés
- Convient pour 7 à 21 personnes
APERÇU DU BIEN
Premier Medical Space in the Heart of North Fort Worth Experience the difference of a truly elevated medical environment. Located in the heart of the fast-growing North Fort Worth medical corridor, Suite 200 at 3912 N. Tarrant Parkway offers a rare opportunity to occupy Class A medical office space designed for today’s modern healthcare professionals. This second-generation medical suite has been meticulously built out to accommodate a range of medical practices — from general practitioners and specialists to boutique wellness providers. The space blends functionality with modern design, offering an inviting, patient-focused atmosphere. Interior Features Step inside to a thoughtfully designed floor plan encompassing: 4 fully equipped exam rooms with sinks and built-in cabinetry 3 private restrooms, including a dedicated patient restroom Welcoming reception and waiting area with abundant natural light Business office and check-out area for efficient patient flow Private physician’s office for consultations or administrative work Open workstation and work area for nurses or clinical support staff Every detail of this suite reflects quality and care — from the premium finishes to the seamless integration of plumbing and electrical systems to support medical use.
- Système de sécurité
- Climatisation
- Internet par fibre optique
- Détecteur de fumée
INFORMATIONS SUR L’IMMEUBLE
Présenté par

3912 North Tarrant Pky
Hum, une erreur s’est produite lors de l’envoi de votre message. Veuillez réessayer.
Merci ! Votre message a été envoyé.






