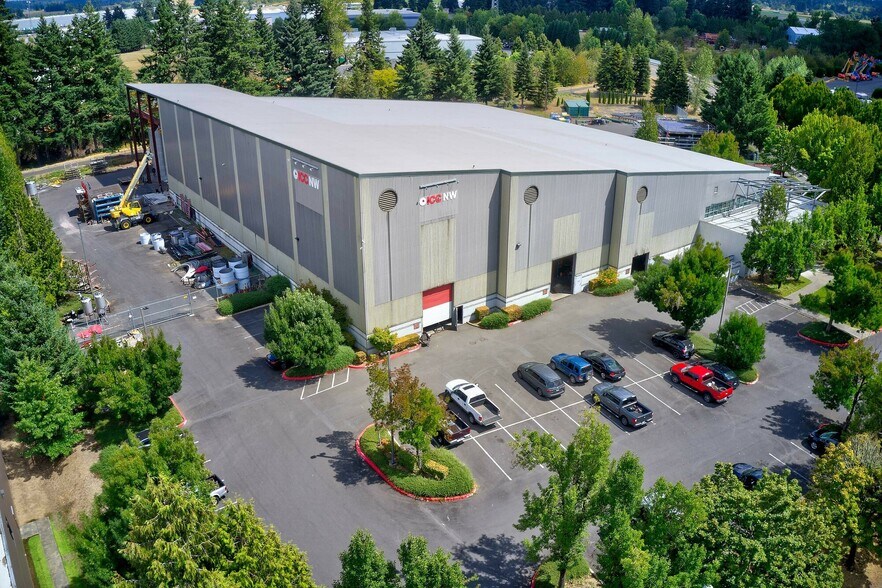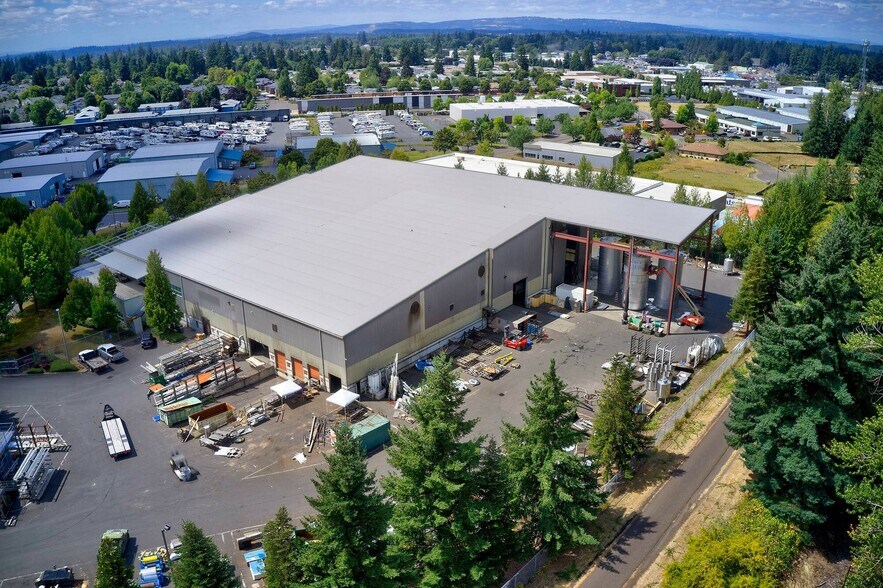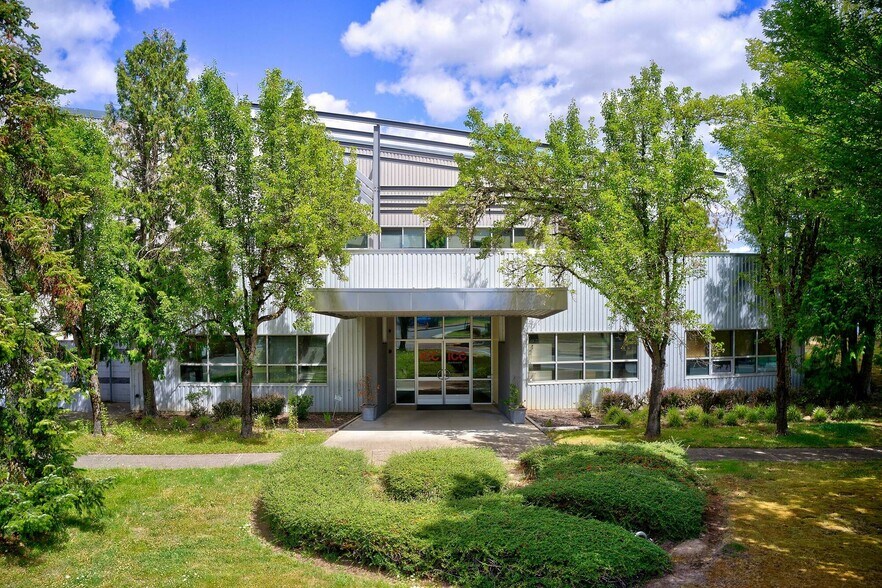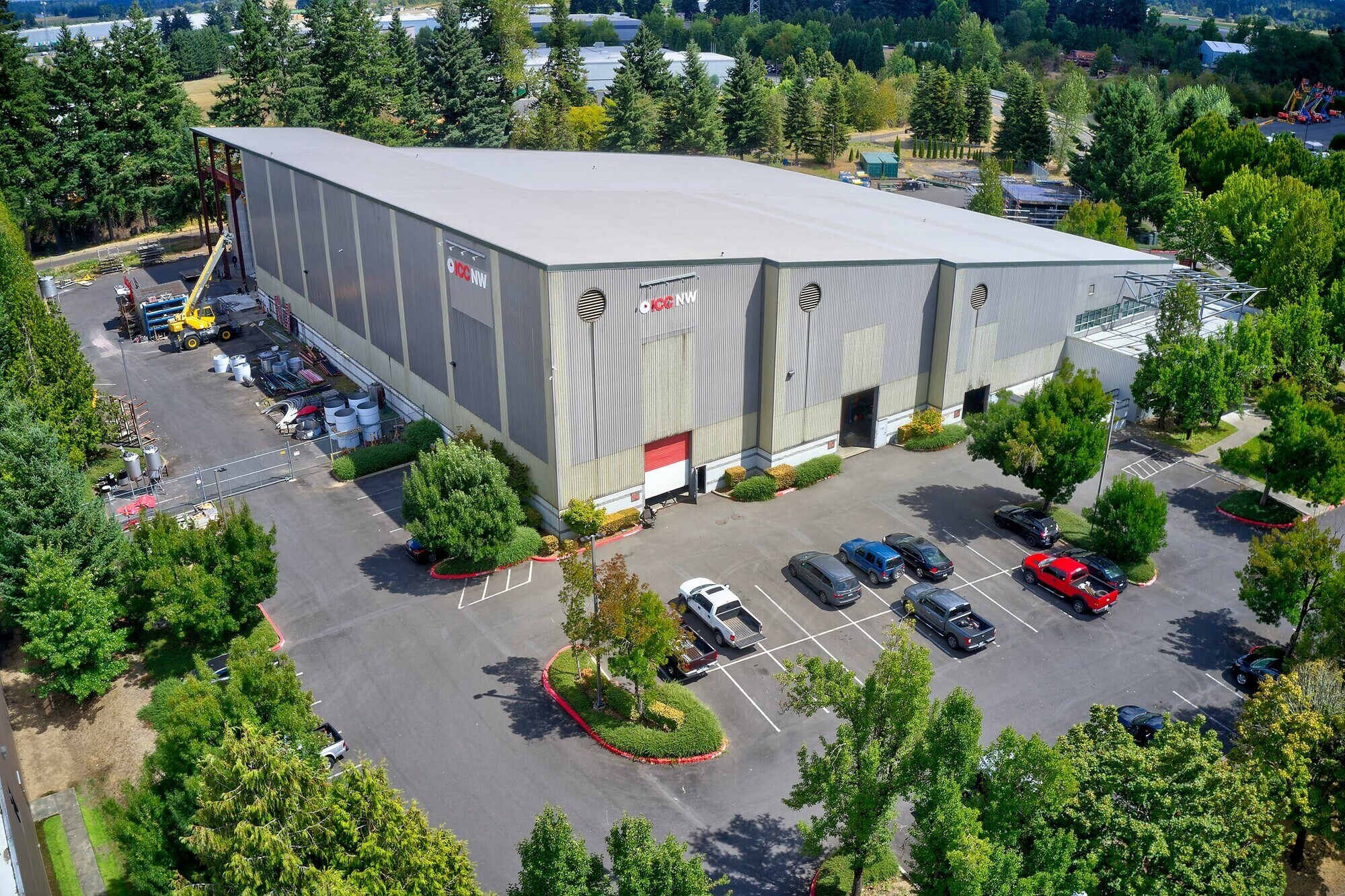Votre e-mail a été envoyé.
390 S Redwood St Industriel/Logistique 4 631 m² À vendre Canby, OR 97013 8 323 999 € (1 797,48 €/m²)



Certaines informations ont été traduites automatiquement.
INFORMATIONS PRINCIPALES SUR L'INVESTISSEMENT
- Office Size: 10,800 SF with 3,159 SF on the upper-level with dedicated outdoor patio
- 2 dock doors
- 25'-50' clear height
- 4.61 AC, fenced and secured site
- 10 grade doors
- 1700 amp, 3-phase 480v
RÉSUMÉ ANALYTIQUE
The total building includes 49,874 SF, of which there is 10,800 SF of office, with 3,159 SF on the upper-level that has access to a partially covered exterior patio area. The fully fenced 4.61-acre site offers ample off-street parking, as well as approximately 3/4 AC of paved yard. There are (3) 10- ton bridge cranes at the north end of the building, with additional jib cranes within the building.
TAXES ET FRAIS D’EXPLOITATION (RÉEL - 2025) Cliquez ici pour accéder à |
ANNUEL | ANNUEL PAR m² |
|---|---|---|
| Taxes |
-

|
-

|
| Frais d’exploitation |
-

|
-

|
| Total des frais |
$99,999

|
$9.99

|
TAXES ET FRAIS D’EXPLOITATION (RÉEL - 2025) Cliquez ici pour accéder à
| Taxes | |
|---|---|
| Annuel | - |
| Annuel par m² | - |
| Frais d’exploitation | |
|---|---|
| Annuel | - |
| Annuel par m² | - |
| Total des frais | |
|---|---|
| Annuel | $99,999 |
| Annuel par m² | $9.99 |
INFORMATIONS SUR L’IMMEUBLE
| Prix | 8 323 999 € | Surface utile brute | 4 631 m² |
| Prix par m² | 1 797,48 € | Nb d’étages | 1 |
| Type de vente | Propriétaire occupant | Année de construction | 1997 |
| Type de bien | Industriel/Logistique | Occupation | Mono |
| Sous-type de bien | Manufacture | Ratio de stationnement | 0,15/1 000 m² |
| Classe d’immeuble | B | Hauteur libre du plafond | 16,76 m |
| Surface du lot | 1,87 ha | ||
| Zonage | M-1 - Light industrial, City of Canby | ||
| Prix | 8 323 999 € |
| Prix par m² | 1 797,48 € |
| Type de vente | Propriétaire occupant |
| Type de bien | Industriel/Logistique |
| Sous-type de bien | Manufacture |
| Classe d’immeuble | B |
| Surface du lot | 1,87 ha |
| Surface utile brute | 4 631 m² |
| Nb d’étages | 1 |
| Année de construction | 1997 |
| Occupation | Mono |
| Ratio de stationnement | 0,15/1 000 m² |
| Hauteur libre du plafond | 16,76 m |
| Zonage | M-1 - Light industrial, City of Canby |
DISPONIBILITÉ DE L’ESPACE
- ESPACE
- SURFACE
- TYPE DE BIEN
- ÉTAT
- DISPONIBLE
The building was specifically designed by Mackenzie and built by R&H in 1997 as a specialized manufacturing facility complete with exceptional clear height, heavy power, crane bays, and quality office areas to suit manufacturing needs. The building is now available for lease or sale for the first time since being built, and offers an opportunity to capitalize on significant existing infrastructure, exterior yard, and power. The total building includes 49,874 SF, of which there is 10,800 SF of office, with 3,159 SF on the upper-level that has access to a partially covered exterior patio area. The fully fenced 4.61-acre site offers ample off-street parking, as well as approximately 3/4 AC of paved yard. There are (3) 10-ton bridge cranes at the north end of the building, with additional jib cranes within the building.
| Espace | Surface | Type de bien | État | Disponible |
| 1er étage | 4 631 m² | Local d’activités | - | Maintenant |
1er étage
| Surface |
| 4 631 m² |
| Type de bien |
| Local d’activités |
| État |
| - |
| Disponible |
| Maintenant |
1er étage
| Surface | 4 631 m² |
| Type de bien | Local d’activités |
| État | - |
| Disponible | Maintenant |
The building was specifically designed by Mackenzie and built by R&H in 1997 as a specialized manufacturing facility complete with exceptional clear height, heavy power, crane bays, and quality office areas to suit manufacturing needs. The building is now available for lease or sale for the first time since being built, and offers an opportunity to capitalize on significant existing infrastructure, exterior yard, and power. The total building includes 49,874 SF, of which there is 10,800 SF of office, with 3,159 SF on the upper-level that has access to a partially covered exterior patio area. The fully fenced 4.61-acre site offers ample off-street parking, as well as approximately 3/4 AC of paved yard. There are (3) 10-ton bridge cranes at the north end of the building, with additional jib cranes within the building.
TAXES FONCIÈRES
| Numéro de parcelle | 01586769 | Évaluation des aménagements | 0 € |
| Évaluation du terrain | 0 € | Évaluation totale | 3 970 878 € |
TAXES FONCIÈRES
Présenté par

390 S Redwood St
Hum, une erreur s’est produite lors de l’envoi de votre message. Veuillez réessayer.
Merci ! Votre message a été envoyé.






