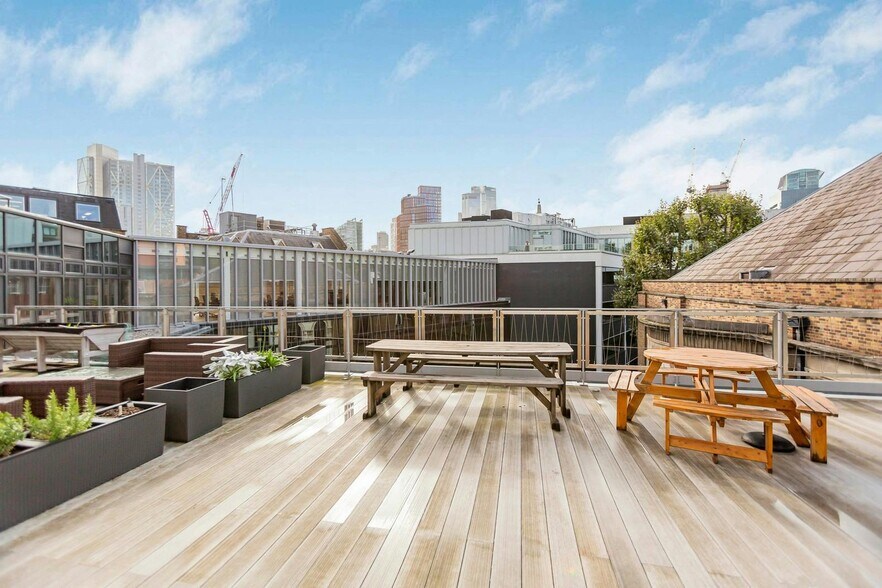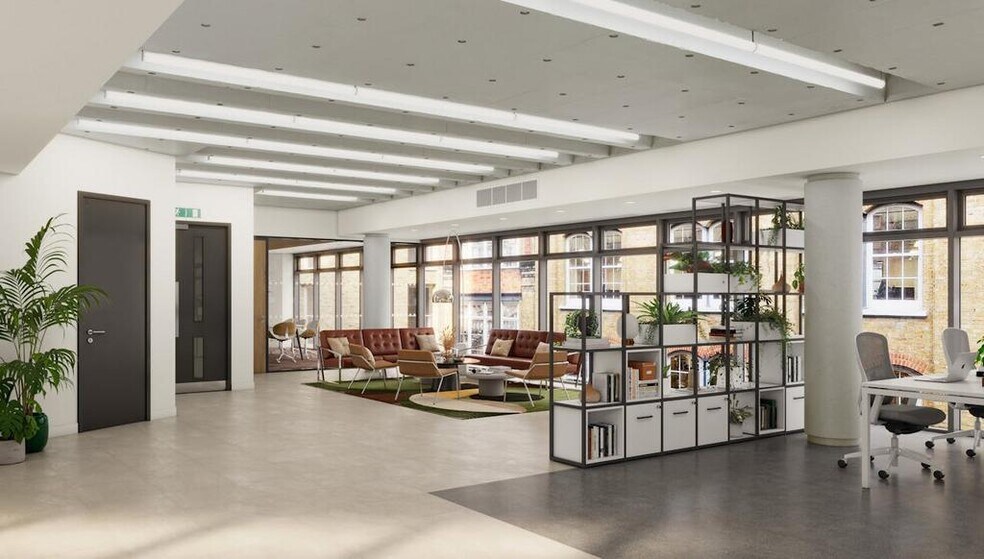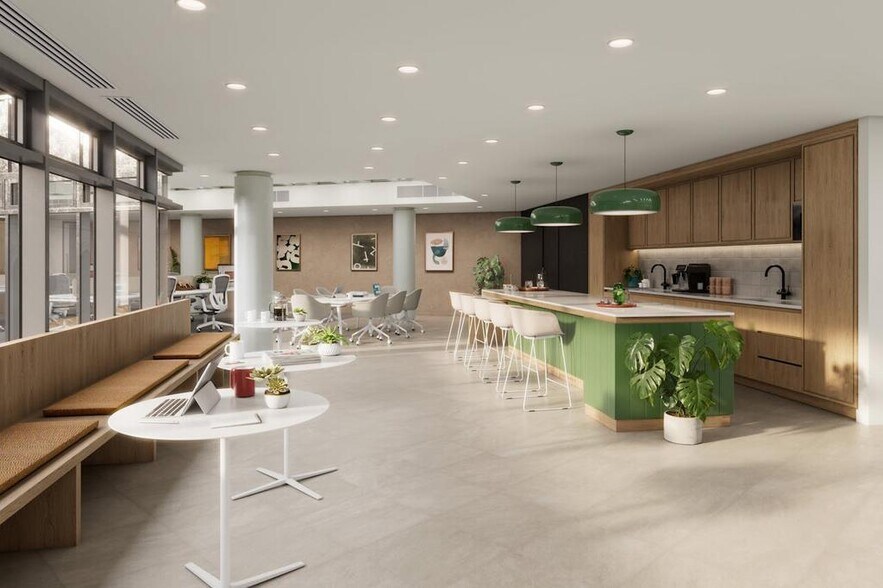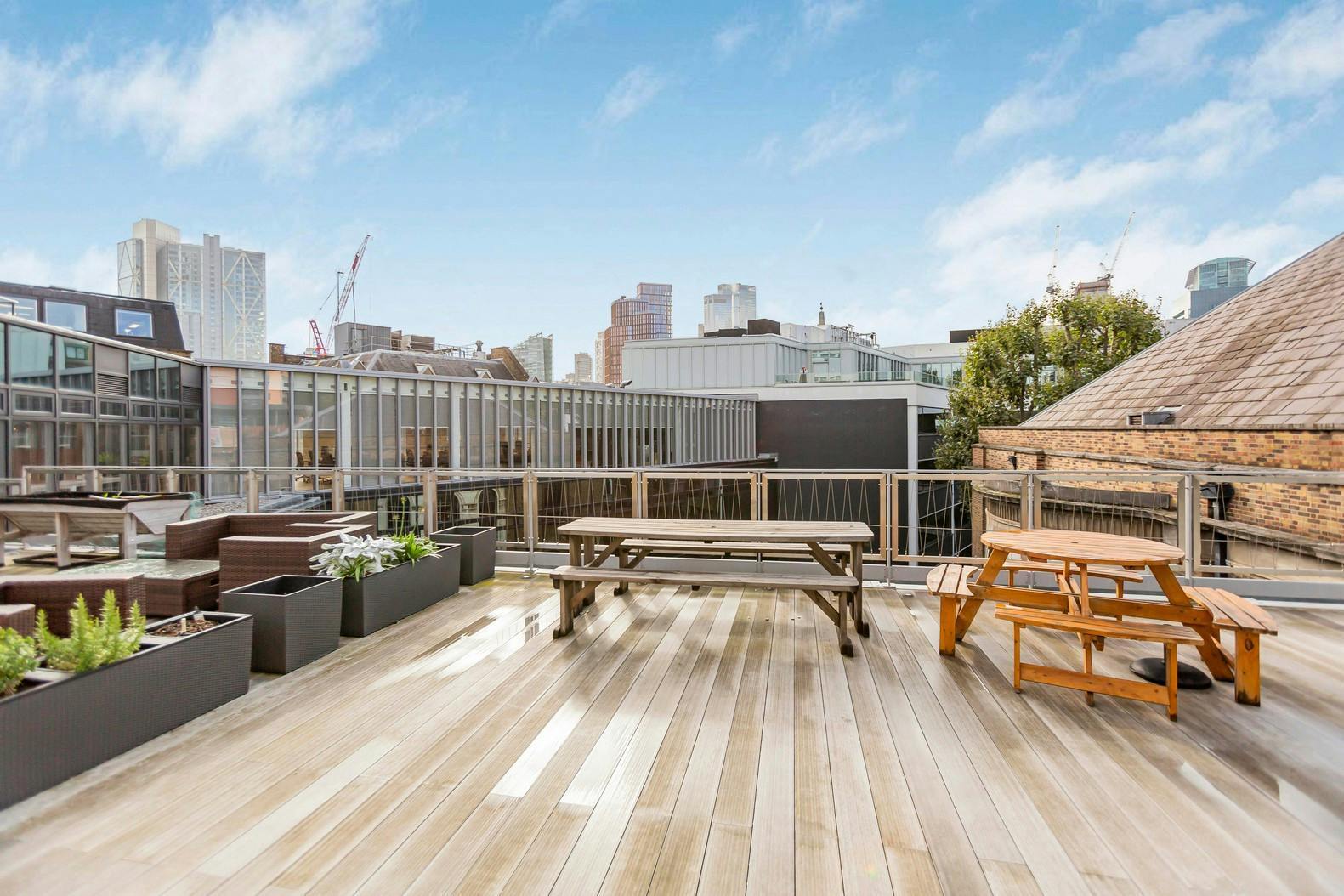Votre e-mail a été envoyé.
Certaines informations ont été traduites automatiquement.
INFORMATIONS PRINCIPALES
- Scandinavian-inspired fit-out with bespoke features
- Excellent connectivity to Old Street and Liverpool Street
- Communal roof terrace and landscaped courtyard views
TOUS LES ESPACES DISPONIBLES(2)
Afficher les loyers en
- ESPACE
- SURFACE
- DURÉE
- LOYER
- TYPE DE BIEN
- ÉTAT
- DISPONIBLE
Offering both the Ground and 2nd Floors of an attractive modern office development, Trinity, which was completely renovated in 2018. The spaces are configured over V-shaped floorplates which provide fantastic natural light with floor to ceiling windows throughout. Fully-fitted by designers ThirdWay, to include 62 workstations plus hot desking, large open plan kitchen, boardroom with bleachers and AV connections, plus a selection of smaller meeting rooms and phone / zoom booths. Occupiers benefit from a 650 sq ft roof terrace with fantastic views. Available from March 2025 with terms to be discussed upon application.
- Classe d’utilisation : E
- Principalement open space
- Climatisation centrale
- Hauts plafonds
- Grande terrasse commune sur le toit
- Ascenseur pour six personnes
- Entièrement aménagé comme Bureau standard
- Salles de conférence
- Cuisine
- Douches
- Fenêtres allant du sol au plafond
A newly refurbished 2nd floor office in a modern development, Trinity, which was completely renovated in 2018. The second floor is delivered in a design led fully fitted turnkey offering, to include workstations plus hot desking, large open plan kitchen, boardroom, plus a selection of phone booths and break out areas. In addition there is a ground floor of 1840 sq ft which will be in CAT A condition, ready for tenant fit out. All occupiers benefit from a 750 sq ft roof terrace with fantastic views Available from March 2025 with terms to be discussed upon application.
- Classe d’utilisation : E
- Principalement open space
- Climatisation centrale
- Hauts plafonds
- Grande terrasse commune sur le toit
- Ascenseur pour six personnes
- Entièrement aménagé comme Bureau standard
- Salles de conférence
- Cuisine
- Douches
- Fenêtres allant du sol au plafond
| Espace | Surface | Durée | Loyer | Type de bien | État | Disponible |
| RDC | 171 m² | Négociable | 736,10 € /m²/an 61,34 € /m²/mois 125 831 € /an 10 486 € /mois | Bureau | Construction achevée | Maintenant |
| 2e étage | 504 m² | Négociable | 859,82 € /m²/an 71,65 € /m²/mois 433 747 € /an 36 146 € /mois | Bureau | Construction achevée | Maintenant |
RDC
| Surface |
| 171 m² |
| Durée |
| Négociable |
| Loyer |
| 736,10 € /m²/an 61,34 € /m²/mois 125 831 € /an 10 486 € /mois |
| Type de bien |
| Bureau |
| État |
| Construction achevée |
| Disponible |
| Maintenant |
2e étage
| Surface |
| 504 m² |
| Durée |
| Négociable |
| Loyer |
| 859,82 € /m²/an 71,65 € /m²/mois 433 747 € /an 36 146 € /mois |
| Type de bien |
| Bureau |
| État |
| Construction achevée |
| Disponible |
| Maintenant |
RDC
| Surface | 171 m² |
| Durée | Négociable |
| Loyer | 736,10 € /m²/an |
| Type de bien | Bureau |
| État | Construction achevée |
| Disponible | Maintenant |
Offering both the Ground and 2nd Floors of an attractive modern office development, Trinity, which was completely renovated in 2018. The spaces are configured over V-shaped floorplates which provide fantastic natural light with floor to ceiling windows throughout. Fully-fitted by designers ThirdWay, to include 62 workstations plus hot desking, large open plan kitchen, boardroom with bleachers and AV connections, plus a selection of smaller meeting rooms and phone / zoom booths. Occupiers benefit from a 650 sq ft roof terrace with fantastic views. Available from March 2025 with terms to be discussed upon application.
- Classe d’utilisation : E
- Entièrement aménagé comme Bureau standard
- Principalement open space
- Salles de conférence
- Climatisation centrale
- Cuisine
- Hauts plafonds
- Douches
- Grande terrasse commune sur le toit
- Fenêtres allant du sol au plafond
- Ascenseur pour six personnes
2e étage
| Surface | 504 m² |
| Durée | Négociable |
| Loyer | 859,82 € /m²/an |
| Type de bien | Bureau |
| État | Construction achevée |
| Disponible | Maintenant |
A newly refurbished 2nd floor office in a modern development, Trinity, which was completely renovated in 2018. The second floor is delivered in a design led fully fitted turnkey offering, to include workstations plus hot desking, large open plan kitchen, boardroom, plus a selection of phone booths and break out areas. In addition there is a ground floor of 1840 sq ft which will be in CAT A condition, ready for tenant fit out. All occupiers benefit from a 750 sq ft roof terrace with fantastic views Available from March 2025 with terms to be discussed upon application.
- Classe d’utilisation : E
- Entièrement aménagé comme Bureau standard
- Principalement open space
- Salles de conférence
- Climatisation centrale
- Cuisine
- Hauts plafonds
- Douches
- Grande terrasse commune sur le toit
- Fenêtres allant du sol au plafond
- Ascenseur pour six personnes
APERÇU DU BIEN
La propriété comprend un bâtiment en maçonnerie à mi-terrasse réparti sur quatre étages. Situé au cœur de la ville de Shoreditch, à seulement 250 mètres au sud-est du rond-point d'Old Street. Une excellente connectivité de transport est disponible avec les gares Old Street, Moorgate et Liverpool Street, toutes situées à moins de cinq minutes à pied. Les rues environnantes abritent certains des bars et restaurants les plus célèbres de Shoreditch, des plus grands noms de la scène street food londonienne aux restaurants raffinés étoilés au guide Michelin. Le quartier abrite également certaines des salles de sport les plus prisées de la ville, des boutiques exclusives et des marchés de rue animés.
- Ligne d’autobus
- Métro
- Terrasse sur le toit
- Entièrement moquetté
- Hauts plafonds
- Lumière naturelle
- Terrasse sur le toit
- Climatisation
- Détecteur de fumée
- Raised Floor System
INFORMATIONS SUR L’IMMEUBLE
Présenté par
Société non fournie
Trinity | 39 Tabernacle St
Hum, une erreur s’est produite lors de l’envoi de votre message. Veuillez réessayer.
Merci ! Votre message a été envoyé.















