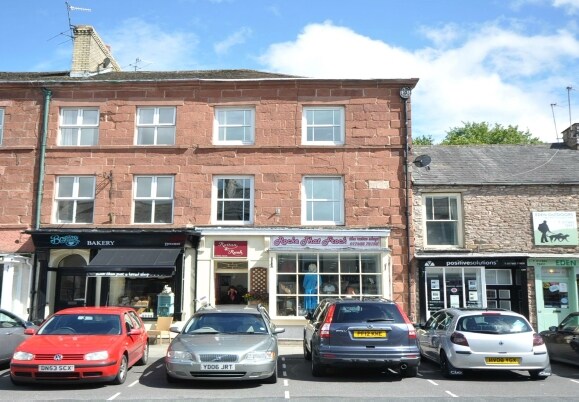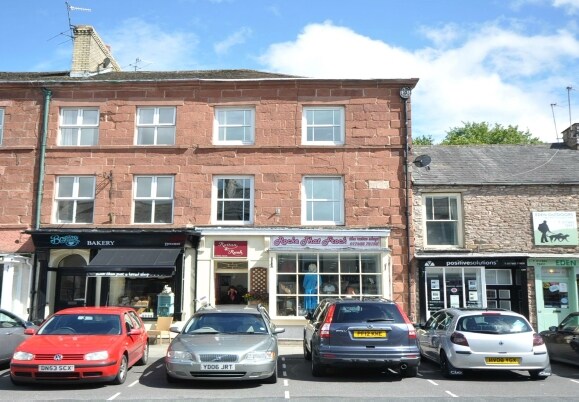Votre e-mail a été envoyé.

39 Market St Local commercial 92 m² À vendre Kirkby Stephen CA17 4QN 366 395 € (3 991,75 €/m²)

Certaines informations ont été traduites automatiquement.

RÉSUMÉ ANALYTIQUE
DESCRIPTION
GUIDE PRICE £320,000 TO £340,000. 39 Market Street is a superb four storey property located in the centre of the popular Market Town of Kirkby Stephen. The town offers a wide range of facilities including primary and secondary schools, pubs, supermarket, various shops and medical facilities. There is also easy access to the M6 and the A66 trans-Pennine route, as well as rail links via the Settle-Carlisle line. The beauty of the Yorkshire Dales, Eden Valley, Lake District and Teesdale are all within an hour's drive.
The property offers huge potential with a ground floor retail shop with cellar/store, first floor holiday apartment and two bedroom owners' accommodation on the second floor. The retail space is currently rented out on a monthly contract, we have been told the tenants are happy to carry on if desired. The first floor holiday apartment, has proven to be extremely popular and is let through booking.com.
Internally the property has been well maintained with a large sales room on the ground floor and modern fitted breakfast kitchen with access to the rear. Leading from the ground floor are stone steps to a two room cellar and wc. On the first floor is access to the holiday apartment with a lovely open plan living/kitchen/diner, modern shower room and large double bedroom. There is also a two bedroom apartment on the second floor (currently occupied by the vendors) offering two double bedrooms, shower room and large lounge with views over the town and hills beyond.
Externally there is ample parking within the town and access to the rear overlooking a pleasant courtyard.
39 Market Street offers endless potential, whether for an investment or work/live lifestyle. Internal viewing highly recommended.
ACCOMMODATION
GROUND FLOOR
MAIN SHOP
22' 6" x 12' 3" (6.86m x 3.73m) Deceptively spacious shop area. Vinyl flooring. Alcove shelving. Stone steps leading to lower ground floor. Door leading to hallway. Large double glazed window to front. Double glazed door to front.
HALLWAY
Part fitted carpet, part vinyl flooring. Large under stairs store (previously once used as an office). Staircase leading to first floor. Inner hallway door. Double glazed door to rear. Single glazed window.
KITCHEN/BREAKFAST ROOM
14' 0" x 11' 1" (4.27m x 3.38m) Recently fitted kitchen. Vinyl flooring. Excellent range of modern wall and base units, along with two seat breakfast bar. 1 1/2 bowl stainless steel sink. Integrated five ring gas hob, double oven, extractor fan, two fridges and freezer. Plumbing for washing machine and dishwasher. Double glazed window to rear.
LOWER GROUND FLOOR
SALES AREA
18' 11" x 12' 1" (5.77m x 3.68m) Currently used as a second sale room. Vinyl flooring. Alcove shelving. Built in cupboards.
WC
Vinyl flooring. WC. Wash basin.
STORE ROOM
12' 5" x 10' 3" (3.78m x 3.12m) Currently used as the vendors store room. Stone shelving. Plumbing for washing machine.
FIRST FLOOR
LANDING
Vinyl flooring. Staircase leading to the second floor. Door leading to holiday let apartment. Double glazed window.
OPEN PLAN LIVING/KITCHEN
19' 3" x 17' 4" (5.87m x 5.28m) Lovely, open living/dining/kitchen room. Solid wood laminate flooring. Feature cast iron fireplace (no longer in use). Modern fitted kitchen with integrated fridge, oven, two ring hob and extractor fan. 1 1/2 bowl sink unit. Radiator. Two large double glazed windows to front overlooking the town.
SHOWER ROOM
7' 8" x 5' 0" (2.34m x 1.52m) Modern fitted shower room. Vinyl flooring. Large walk in shower. WC. Wash basin. Heated towel rail.
BEDROOM
14' 2" x 11' 7" (4.32m x 3.53m) Large bedroom, currently used as a twin. Fitted carpet. Radiator. Double glazed window to rear.
SECOND FLOOR
LANDING
Fitted carpet. Radiator. Loft access with pull down ladder, currently used as a hobby room (13'11 x 9'5). Steps leading to living area and bedroom one.
SHOWER ROOM
9' 0" x 5' 1" (2.74m x 1.55m) Modern fitted shower room. Vinyl flooring. WC. Wash basin. Shower. Airing cupboard. Heated towel radiator rail. Double glazed window to rear.
BEDROOM TWO
14' 5" x 7' 11" (4.39m x 2.41m) Rear double bedroom. Fitted carpet. Radiator. Double glazed window to rear.
BEDROOM ONE
13' 3" x 11' 7" (4.04m x 3.53m) Master, double bedroom. Fitted carpet. Built in wardrobes and vanity desk. Radiator. Double glazed window.
LOUNGE
17' 1" x 14' 11" (5.21m x 4.55m) Large, light lounge area. Fitted carpet. Two radiators. Picture rail. Two large double glazed windows to the front with views over the town and hills in the distance.
AGENTS NOTE
Mains electricity, water and drainage.
Please note some of the contents may be available by separate negotiation.
The shop is currently rented out on a monthly contract - we have been told the tenants are happy to carry on the renting the shop if desired.
INFORMATIONS SUR L’IMMEUBLE
CARACTÉRISTIQUES
- Classe de performance énergétique – E
PRINCIPAUX COMMERCES À PROXIMITÉ


Présenté par

39 Market St
Hum, une erreur s’est produite lors de l’envoi de votre message. Veuillez réessayer.
Merci ! Votre message a été envoyé.

