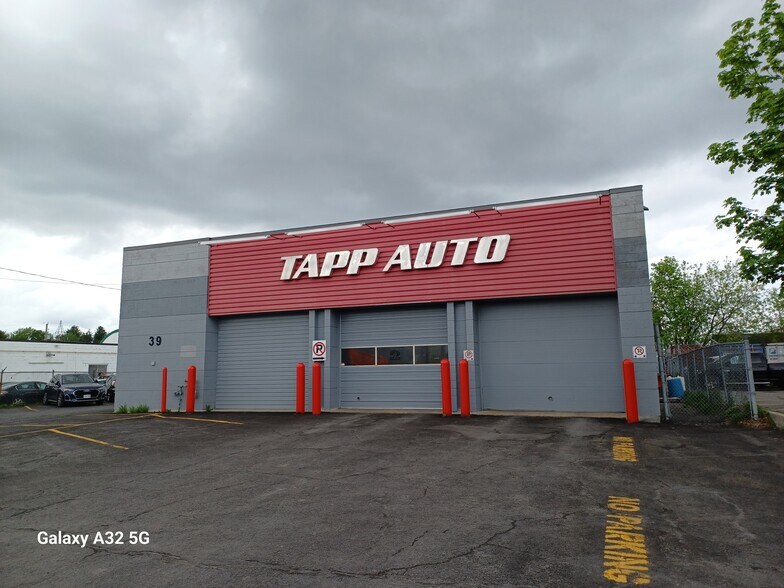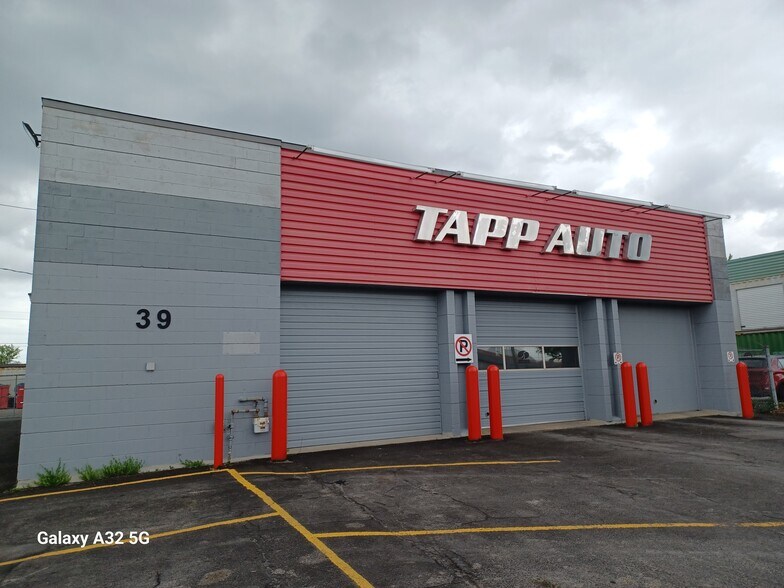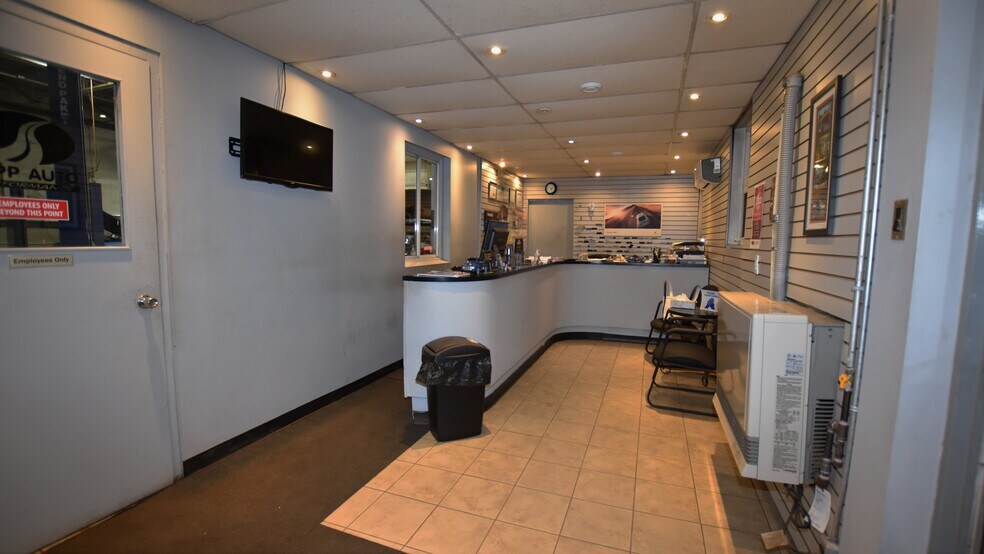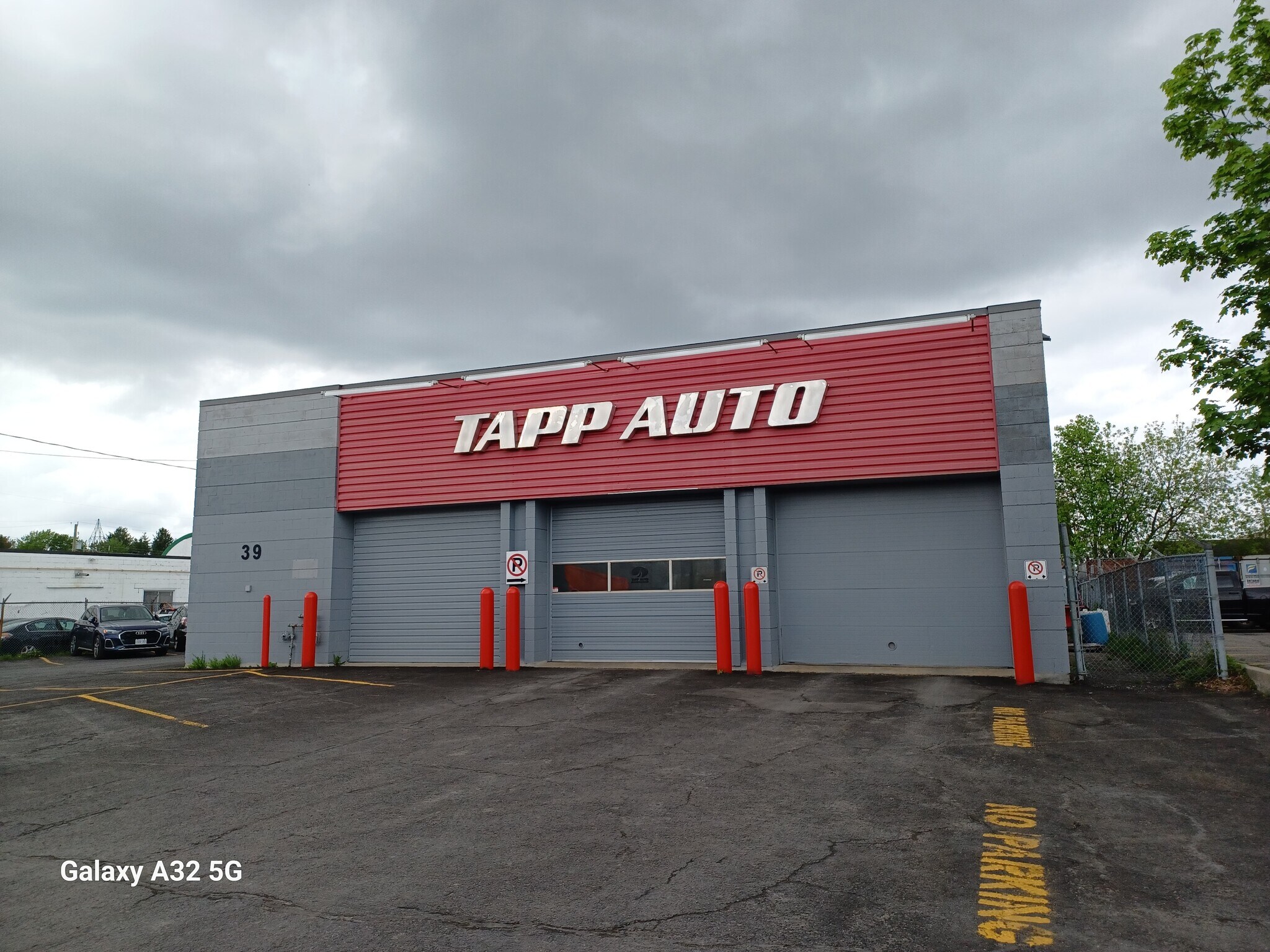
39 Cleopatra Dr
Cette fonctionnalité n’est pas disponible pour le moment.
Nous sommes désolés, mais la fonctionnalité à laquelle vous essayez d’accéder n’est pas disponible actuellement. Nous sommes au courant du problème et notre équipe travaille activement pour le résoudre.
Veuillez vérifier de nouveau dans quelques minutes. Veuillez nous excuser pour ce désagrément.
– L’équipe LoopNet
Votre e-mail a été envoyé.
39 Cleopatra Dr Industriel/Logistique 326 m² À vendre Nepean, ON K2G 0B6 1 101 142 € (3 376,81 €/m²)



Certaines informations ont été traduites automatiquement.
INFORMATIONS PRINCIPALES SUR L'INVESTISSEMENT
- Vendor Take-Back (VTB) financing is available for qualified buyers, offering flexible purchasing options.
- Situated on a securely fenced 15,069 sq. ft. lot, the site is zoned IG, allowing a wide range of industrial and commercial uses
- The property features a 3,294 sq. ft. garage with six overhead doors, 17’ ceiling height, and a second-floor office with bathroom.
- Additional amenities include 200-amp electrical service, central heating and cooling, a floor drain with oil separator, and a removable 456 sq. ft. sh
RÉSUMÉ ANALYTIQUE
Vendor's Take Back (VTB) for qualified Buyers is available. This large and spacious garage could serve as a workshop for various types of light commercial manufacturing. The entire 15,069 square feet lot is securely fenced. Building measurements: Overall dimensions: 54' x 60', totaling 3,240 square feet. Garage dimensions: +/- 43' x 56'. Office on the second floor above the reception area measures 24' x 9', complete with a bathroom. By adding a window, this office could function as a control room, providing a full view of the garage activities. Garage doors: There are six garage doors in total: Four doors measuring 12' x 10' (one sealed), one door 12' x 14', one door 12' x 12' sealed. Electrical system: The garage is equipped with a 200 amps/240 volts electrical setup. Heating system: Central and suspended heaters are present. Air conditioning: Central air is available on the second floor. Heat pump: Provides ventilation for the reception area.Additional features: Floor drain with an oil separator. Utility meters: One Hydro meter and one Enbridge meter. Roof updated in 2014. Ceiling height to the deck: 17. An attached shed measuring 24 x 19 (456 square feet) is used as a supply room but could be removed if necessary. Financials: Property tax: $15,000/year. Zoning code: IG (General Industrial Zone). Permitted uses include animal care, cannabis production, catering, emergency services, heavy equipment sale/rental/services, medical facility, place of assembly, production studio, training center, and warehouse. License: Public Garage (automobile leasing, repair, sales, service station, rental, and carwash). Information is believed to be accurate but not guaranteed/warranted. Buyer must do his own due diligence. Depending of the offer the equipment and tools may be included. DO NOT DISTURB EMPLOYEES. Inventory included: Alignment hoist, 2 x 2 post hoists, 2 x 4 post hoists, Aire balance, Compressor
INFORMATIONS SUR L’IMMEUBLE
CARACTÉRISTIQUES
- Système de sécurité
- Signalisation
- Réception
- Espace d’entreposage
- Climatisation
SERVICES PUBLICS
- Gaz - Naturel
- Eau - Ville
- Égout - Ville
- Chauffage - Gaz
1 of 1
1 de 23
VIDÉOS
VISITE 3D
PHOTOS
STREET VIEW
RUE
CARTE
1 of 1
Présenté par

39 Cleopatra Dr
Vous êtes déjà membre ? Connectez-vous
Hum, une erreur s’est produite lors de l’envoi de votre message. Veuillez réessayer.
Merci ! Votre message a été envoyé.


