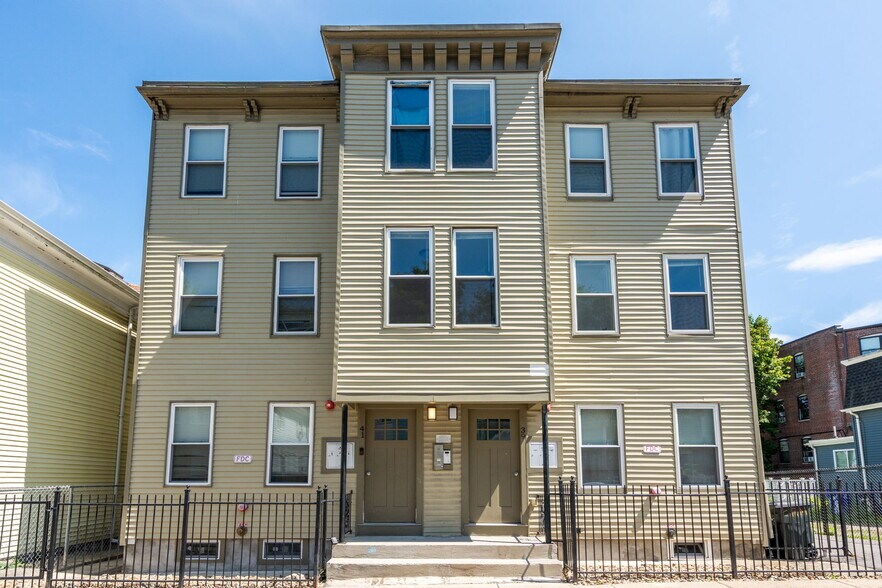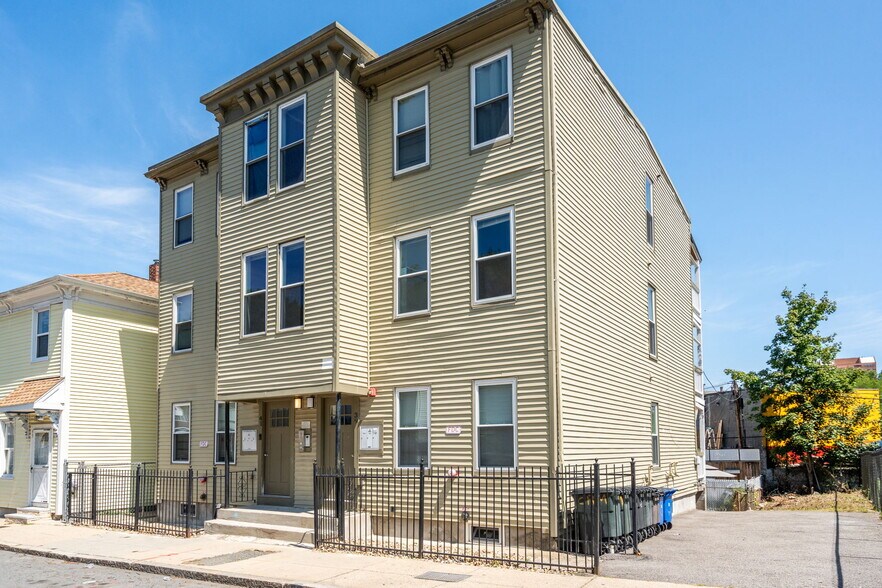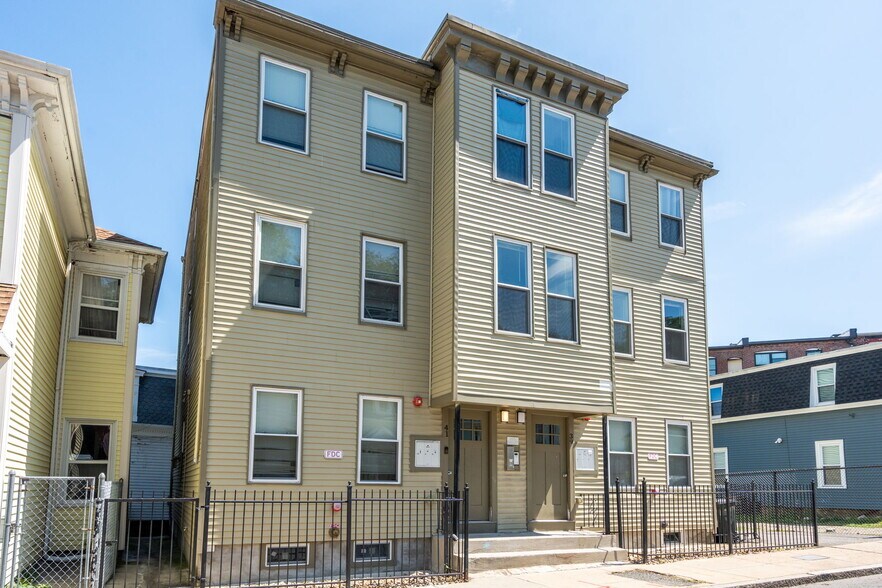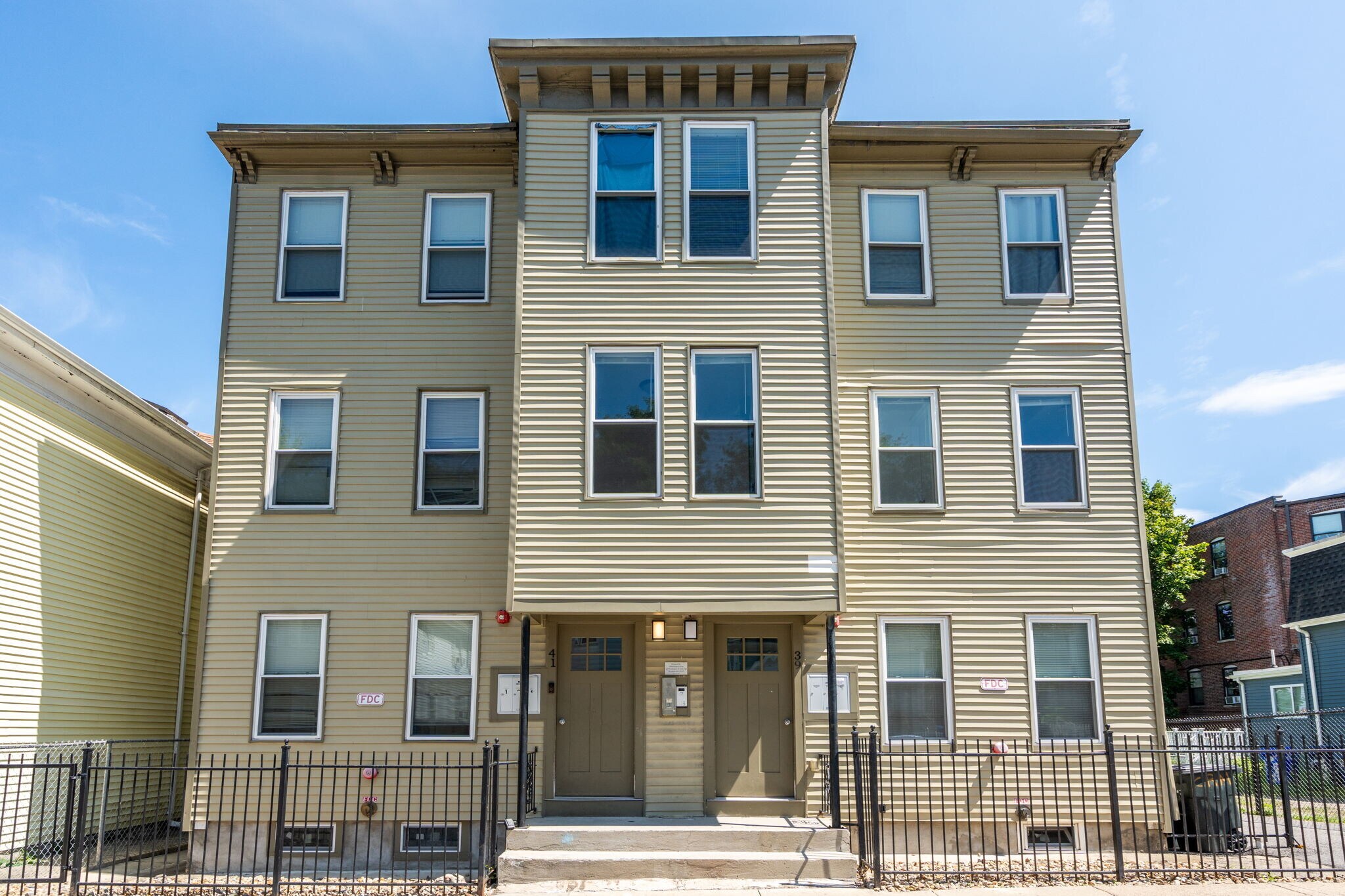Connectez-vous/S’inscrire
Votre e-mail a été envoyé.
Certaines informations ont été traduites automatiquement.
RÉSUMÉ ANALYTIQUE
EASY TO SHOW! PREMIER ROXBURY TURN-KEY INVESTMENT! DEEDED AS TWO 3-FAMILY PARCELS – QUALIFIES FOR RESIDENTIAL FINANCING. This immaculate, fully occupied 6-unit building is a true cash-flow powerhouse producing strong income with long-term upside. Gut renovated in 2018, the property offers a complete turnkey experience with everything updated from top to bottom. Each apartment has been thoughtfully designed with stainless steel appliances, granite countertops, central air/heat, hardwood floors, recessed lighting, and private rear decks. High-efficiency tankless water heaters plus fully updated plumbing and electrical ensure low-maintenance ownership for years to come. Ideally situated near the Stony Brook Orange Line, Sam Adams Brewery, Southwest Corridor Park & Bike Path, Longwood Medical Area, Northeastern University, and the Back Bay. A rare opportunity for investors or owner-occupants benefit of two separately deeded 3-family home.
INFORMATIONS SUR L’IMMEUBLE
| Prix | 2 212 834 € | Classe d’immeuble | B |
| Prix par lot | 368 806 € | Surface du lot | 0,02 ha |
| Type de vente | Investissement | Surface de l’immeuble | 399 m² |
| Nb de lots | 6 | Occupation moyenne | 100% |
| Type de bien | Immeuble residentiel | Nb d’étages | 3 |
| Sous-type de bien | Appartement | Année de construction | 1910 |
| Style d’appartement | De faible hauteur | Ratio de stationnement | 0,07/1 000 m² |
| Zonage | R3 - Residential 3 | ||
| Prix | 2 212 834 € |
| Prix par lot | 368 806 € |
| Type de vente | Investissement |
| Nb de lots | 6 |
| Type de bien | Immeuble residentiel |
| Sous-type de bien | Appartement |
| Style d’appartement | De faible hauteur |
| Classe d’immeuble | B |
| Surface du lot | 0,02 ha |
| Surface de l’immeuble | 399 m² |
| Occupation moyenne | 100% |
| Nb d’étages | 3 |
| Année de construction | 1910 |
| Ratio de stationnement | 0,07/1 000 m² |
| Zonage | R3 - Residential 3 |
CARACTÉRISTIQUES
CARACTÉRISTIQUES DU LOT
- Climatisation
- Plans de travail en granit
- Planchers en bois
- Réfrigérateur
- Four
- Électroménager en acier inoxydable
- Terrasse
CARACTÉRISTIQUES DU SITE
- Transports en commun
LOT INFORMATIONS SUR LA COMBINAISON
| DESCRIPTION | NB DE LOTS | MOY. LOYER/MOIS | m² |
|---|---|---|---|
| 2+1 | 4 | - | - |
| 3+1 | 2 | - | - |
1 1
Walk Score®
Très praticable à pied (87)
Transit Score®
Excellent réseau de transport en commun (71)
Bike Score®
Très praticable en vélo (82)
1 sur 21
VIDÉOS
VISITE EXTÉRIEURE 3D MATTERPORT
VISITE 3D
PHOTOS
STREET VIEW
RUE
CARTE
1 sur 1
Présenté par

39-41 W Walnut Park
Vous êtes déjà membre ? Connectez-vous
Hum, une erreur s’est produite lors de l’envoi de votre message. Veuillez réessayer.
Merci ! Votre message a été envoyé.






