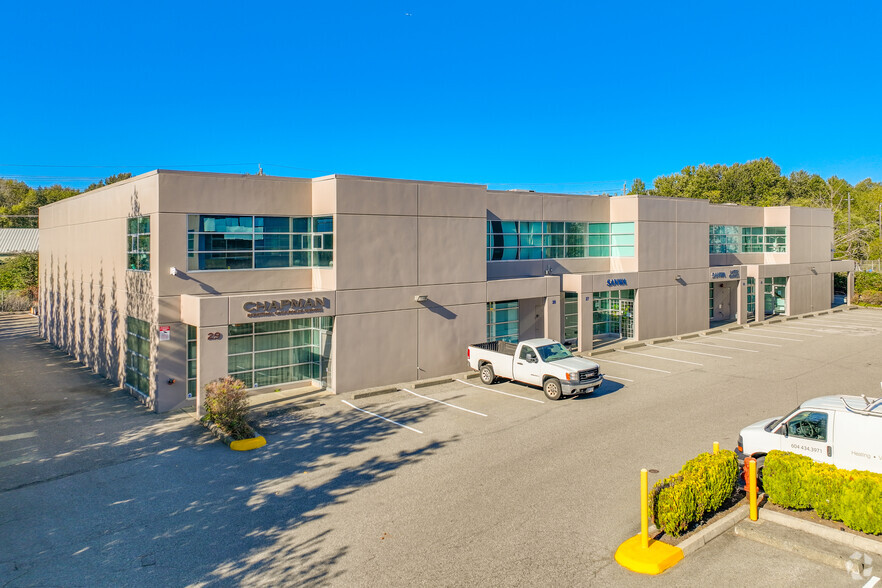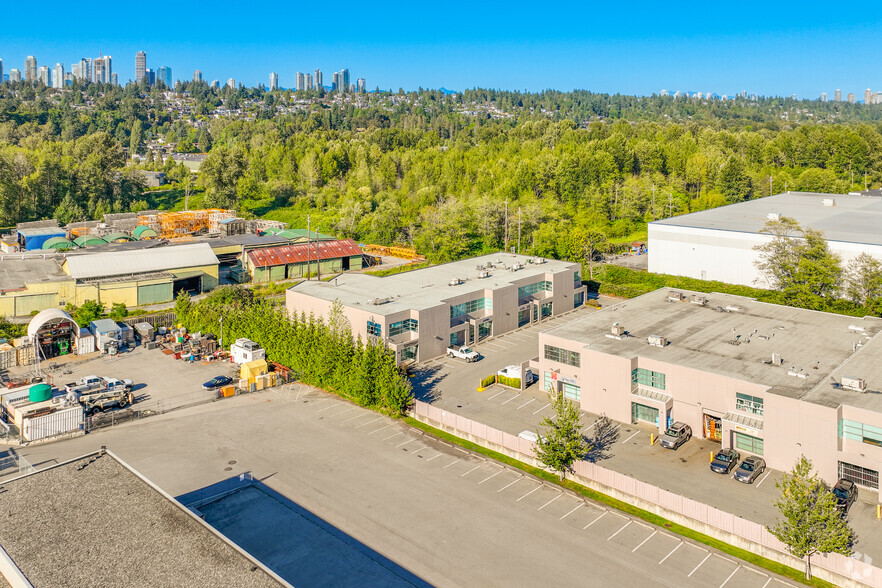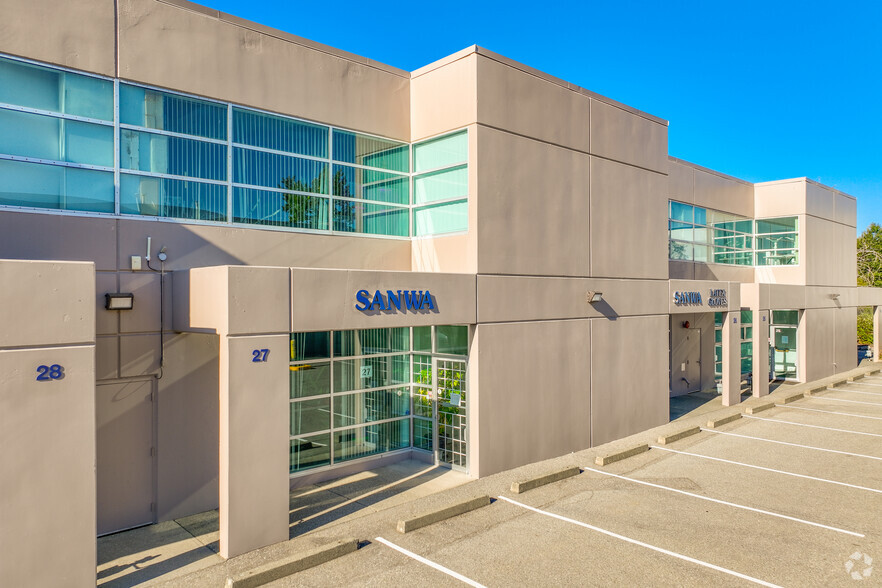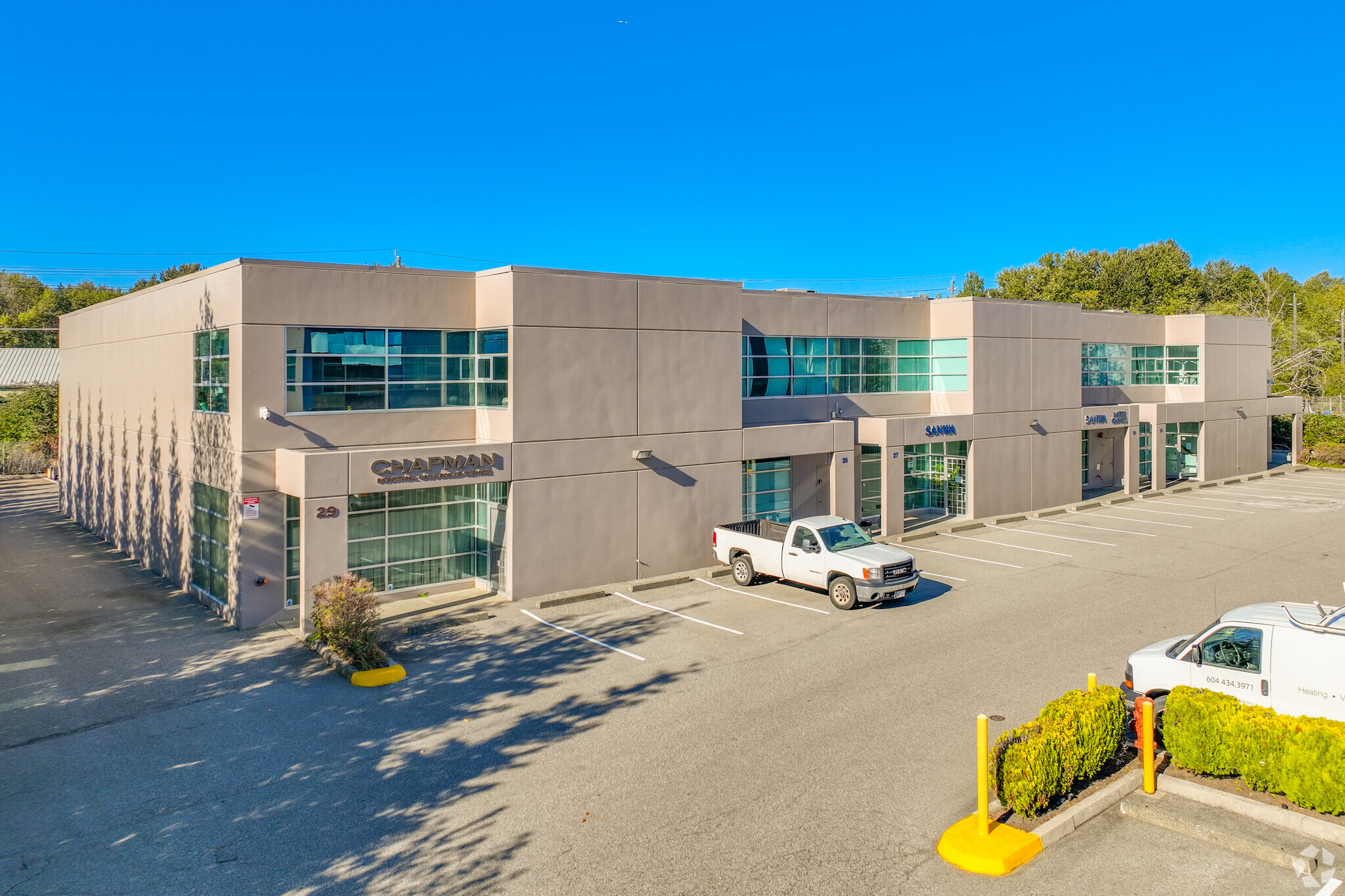Connectez-vous/S’inscrire
Votre e-mail a été envoyé.
3871 North Fraser Way Industriel/Logistique | 337 m² | À louer | Burnaby, BC V5J 5G6



Certaines informations ont été traduites automatiquement.
CARACTÉRISTIQUES
Places de stationnement standard
42
TOUS LES ESPACE DISPONIBLES(1)
Afficher les loyers en
- ESPACE
- SURFACE
- DURÉE
- LOYER
- TYPE DE BIEN
- ÉTAT
- DISPONIBLE
- Le loyer ne comprend pas les services publics, les frais immobiliers ou les services de l’immeuble.
- Grade loading (10’ X 12’)
- 22’ ceilings
- Forced air heating
- Toilettes privées
- Front entrance/rear loading configuration
- Two (2) piece handicap washroom
| Espace | Surface | Durée | Loyer | Type de bien | État | Disponible |
| 1er étage – 28 | 337 m² | Négociable | 133,20 € /m²/an 11,10 € /m²/mois 44 884 € /an 3 740 € /mois | Industriel/Logistique | - | Maintenant |
1er étage – 28
| Surface |
| 337 m² |
| Durée |
| Négociable |
| Loyer |
| 133,20 € /m²/an 11,10 € /m²/mois 44 884 € /an 3 740 € /mois |
| Type de bien |
| Industriel/Logistique |
| État |
| - |
| Disponible |
| Maintenant |
1 sur 4
VIDÉOS
VISITE EXTÉRIEURE 3D MATTERPORT
VISITE 3D
PHOTOS
STREET VIEW
RUE
CARTE
1er étage – 28
| Surface | 337 m² |
| Durée | Négociable |
| Loyer | 133,20 € /m²/an |
| Type de bien | Industriel/Logistique |
| État | - |
| Disponible | Maintenant |
- Le loyer ne comprend pas les services publics, les frais immobiliers ou les services de l’immeuble.
- Toilettes privées
- Grade loading (10’ X 12’)
- Front entrance/rear loading configuration
- 22’ ceilings
- Two (2) piece handicap washroom
- Forced air heating
APERÇU DU BIEN
Strategically located near Marine Way and Boundary Road in the Marine Way Business Park of South Burnaby, a premier business park neighbourhood with seamless connection to all areas of Greater Vancouver. The location of Marine Way Business Park features an established and strategic business presence, with the nearby Market Crossing Shopping Centre providing an abundance of service, retail and restaurant amenities.
FAITS SUR L’INSTALLATION ENTREPÔT
Surface de l’immeuble
2 541 m²
Surface du lot
1,65 ha
Année de construction
1993
Développement et livraisons
Béton armé
Zonage
M-3
OCCUPANTS
- ÉTAGE
- NOM DE L’OCCUPANT
- SECTEUR D’ACTIVITÉ
- Multi
- Chapman
- -
- 1er
- Ladurée
- Enseigne
- Multi
- Sanwa
- -
- 1er
- Visual Information Systems
- Manufacture
1 1
1 sur 5
VIDÉOS
VISITE EXTÉRIEURE 3D MATTERPORT
VISITE 3D
PHOTOS
STREET VIEW
RUE
CARTE
1 sur 1
Présenté par

3871 North Fraser Way
Vous êtes déjà membre ? Connectez-vous
Hum, une erreur s’est produite lors de l’envoi de votre message. Veuillez réessayer.
Merci ! Votre message a été envoyé.







