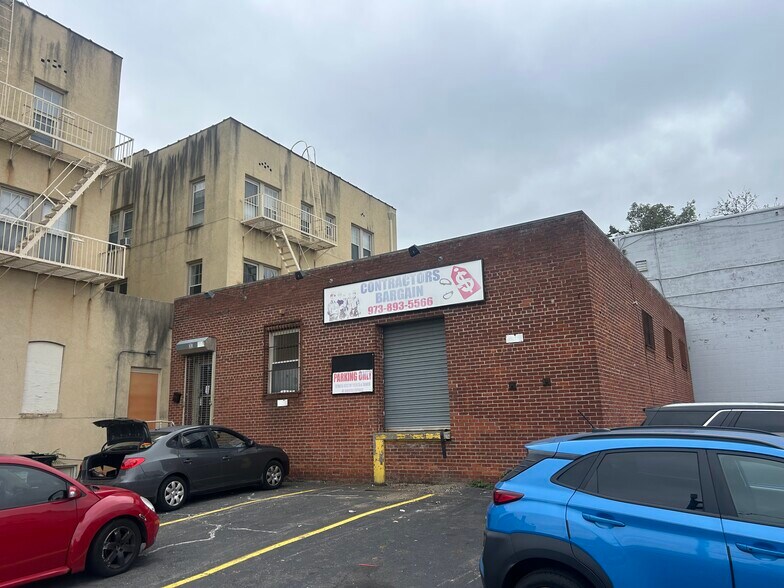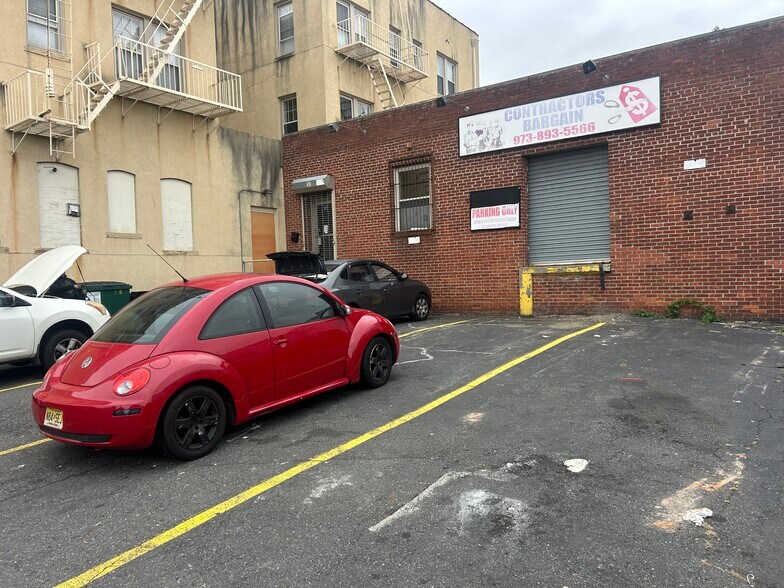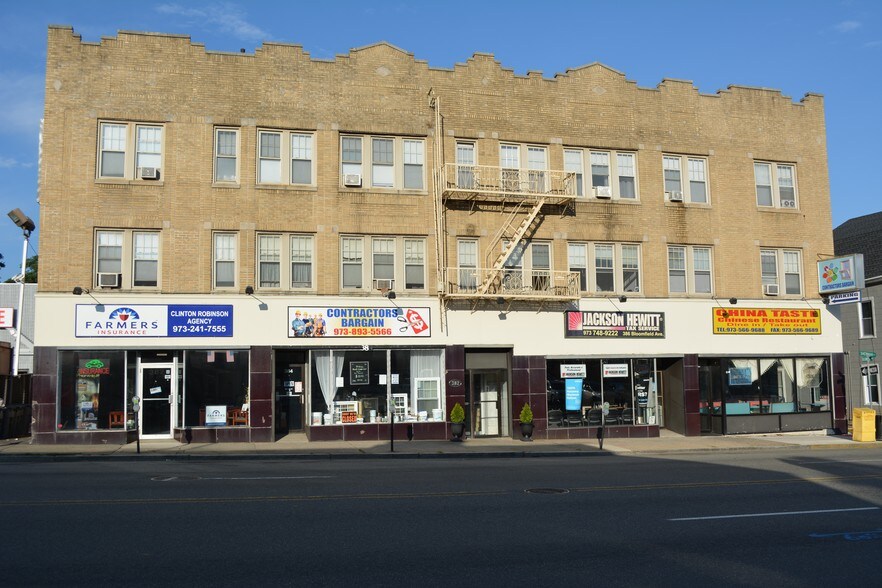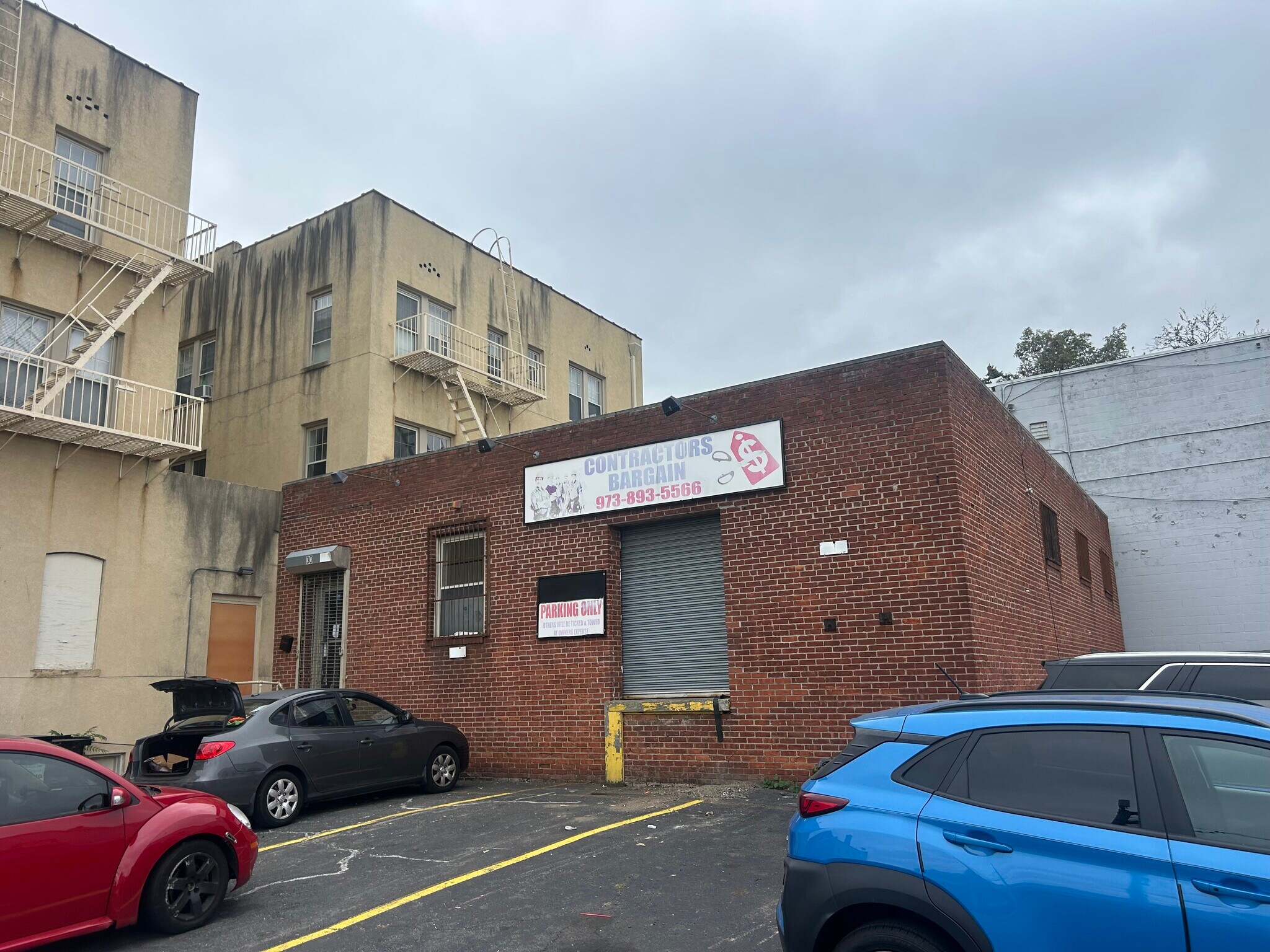Votre e-mail a été envoyé.
Certaines informations ont été traduites automatiquement.
TOUS LES ESPACE DISPONIBLES(1)
Afficher les loyers en
- ESPACE
- SURFACE
- DURÉE
- LOYER
- TYPE DE BIEN
- ÉTAT
- DISPONIBLE
Total Area: Approx. 3,600 sq. ft. across two floors (1,800 sq. ft. per floor) First Floor: 9.5 ft ceiling height Drive-in bay door for easy loading and unloading Approx. 150 sq. ft. of office space — perfect for administrative or managerial use Basement: Additional 1,800 sq. ft. of usable space with 8.5 ft ceilings Ideal for storage or light operational use Parking: Two private parking lanes accommodating 4–6 vehicles This warehouse is ideal for distribution, light industrial, storage, or creative workspace uses. Convenient location with easy access to major thoroughfares.
| Espace | Surface | Durée | Loyer | Type de bien | État | Disponible |
| 1er étage | 334 m² | Négociable | 98,41 € /m²/an 8,20 € /m²/mois 32 912 € /an 2 743 € /mois | Industriel/Logistique | - | Maintenant |
1er étage
| Surface |
| 334 m² |
| Durée |
| Négociable |
| Loyer |
| 98,41 € /m²/an 8,20 € /m²/mois 32 912 € /an 2 743 € /mois |
| Type de bien |
| Industriel/Logistique |
| État |
| - |
| Disponible |
| Maintenant |
1er étage
| Surface | 334 m² |
| Durée | Négociable |
| Loyer | 98,41 € /m²/an |
| Type de bien | Industriel/Logistique |
| État | - |
| Disponible | Maintenant |
Total Area: Approx. 3,600 sq. ft. across two floors (1,800 sq. ft. per floor) First Floor: 9.5 ft ceiling height Drive-in bay door for easy loading and unloading Approx. 150 sq. ft. of office space — perfect for administrative or managerial use Basement: Additional 1,800 sq. ft. of usable space with 8.5 ft ceilings Ideal for storage or light operational use Parking: Two private parking lanes accommodating 4–6 vehicles This warehouse is ideal for distribution, light industrial, storage, or creative workspace uses. Convenient location with easy access to major thoroughfares.
À PROPOS DU BIEN
Total Area: Approx. 3,600 sq. ft. across two floors (1,800 sq. ft. per floor) First Floor: 9.5 ft ceiling height Exterior loading dock for easy loading and unloading Approx. 150 sq. ft. of office space — perfect for administrative or managerial use Basement: Additional 1,800 sq. ft. of usable space with 8.5 ft ceilings Ideal for storage or light operational use Parking: Two private parking lanes accommodating 4–6 vehicles This warehouse is ideal for distribution, light industrial, storage, or creative workspace uses. Convenient location with easy access to major thoroughfares.
INFORMATIONS SUR L’IMMEUBLE
| Espace total disponible | 334 m² | Style d’appartement | De faible hauteur |
| Nb de lots | 23 | Surface de l’immeuble | 1 993 m² |
| Type de bien | Immeuble residentiel | Année de construction | 1934 |
| Sous-type de bien | Appartement |
| Espace total disponible | 334 m² |
| Nb de lots | 23 |
| Type de bien | Immeuble residentiel |
| Sous-type de bien | Appartement |
| Style d’appartement | De faible hauteur |
| Surface de l’immeuble | 1 993 m² |
| Année de construction | 1934 |
Présenté par

382-388 Bloomfield Ave
Hum, une erreur s’est produite lors de l’envoi de votre message. Veuillez réessayer.
Merci ! Votre message a été envoyé.








