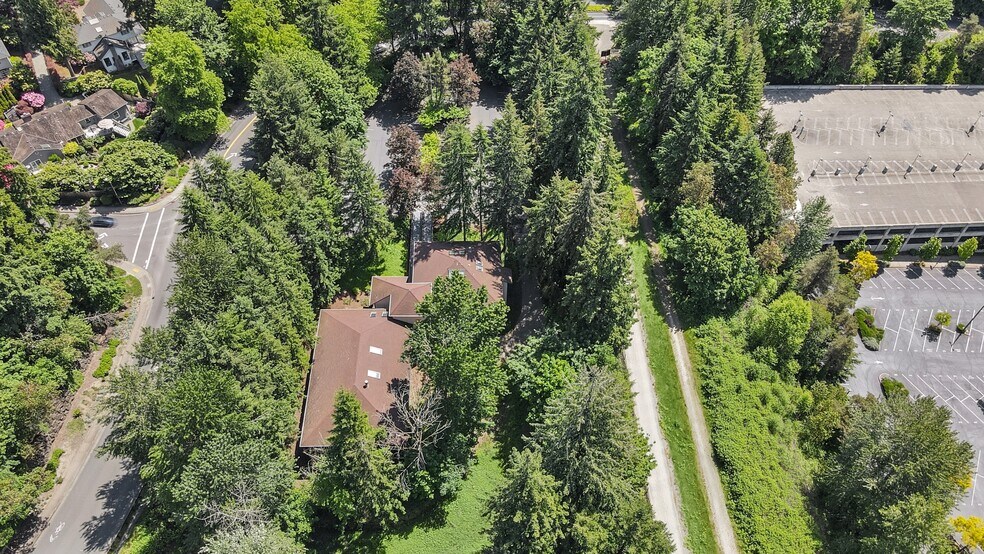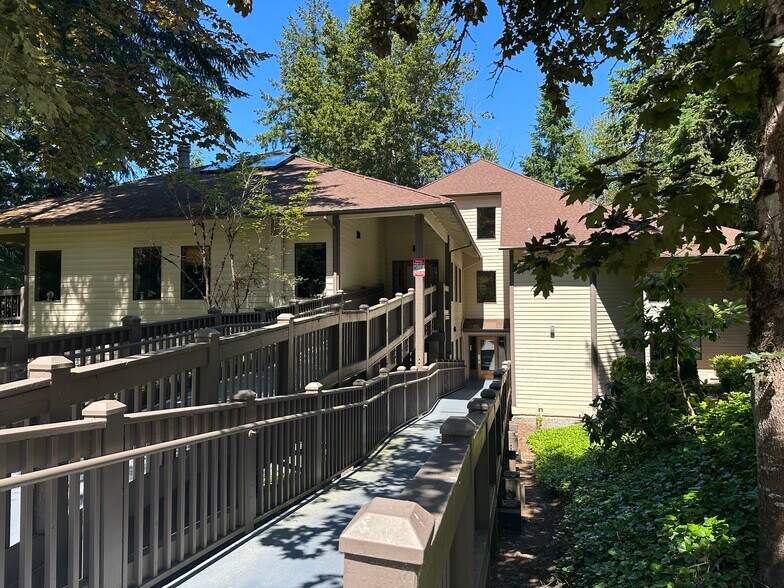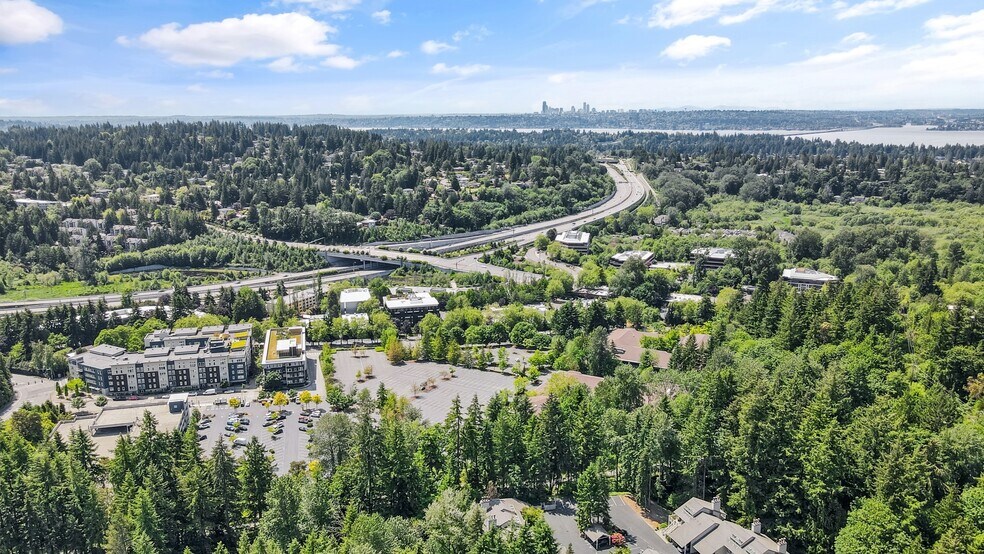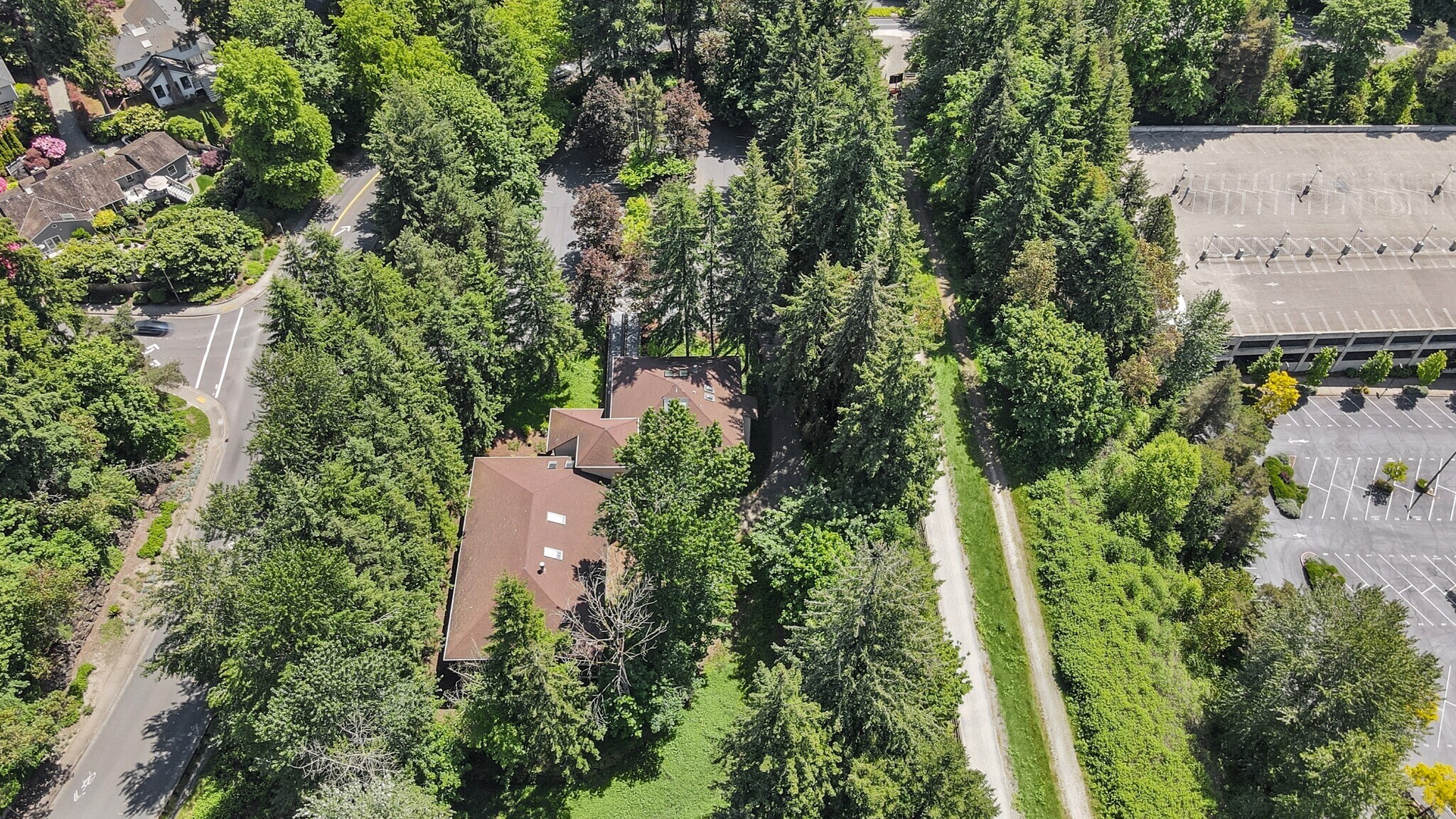Connectez-vous/S’inscrire
Votre e-mail a été envoyé.
Certaines informations ont été traduites automatiquement.
RÉSUMÉ ANALYTIQUE
This is a development opportunity that is ideally positioned to access and enjoy the best of Bellevue, Kirkland, Seattle, and the Eastside. The site is a corner parcel that rests along the Cross Kirkland Corridor trail and is surrounded by a variety of residential zonings. The location boasts immediate access to SR 520, I-405, childcare, food, and the South Kirkland Park & Ride. Based on the zoning code, input from City of Bellevue staff, and an architectural analysis of the site constraints, we believe it is feasible to accommodate up to 27 dwelling units on the site, with suites ranging in size from 2-3 bedroom units, using a concept that includes 3 levels of flat units over enclosed parking. The concept includes additional guest parking as well. The property area is approximately 59,577 SF (1.37 acres) and allows for a maximum lot coverage area of 18,468 SF. The existing
building can be completely vacated by December 31, 2027.
building can be completely vacated by December 31, 2027.
INFORMATIONS SUR L’IMMEUBLE
Type de vente
Investissement ou propriétaire occupant
Condition de vente
Projet de requalification
Type de bien
Bureau
Surface de l’immeuble
1 168 m²
Classe d’immeuble
B
Année de construction/rénovation
1980/1999
RNE
281 237 €
Pourcentage loué
92 %
Occupation
Multi
Hauteur du bâtiment
2 étages
Surface type par étage
591 m²
Dalle à dalle
3,05 m
Coefficient d’occupation des sols de l’immeuble
0,21
Surface du lot
0,55 ha
Zonage
O, Bellevue
Stationnement
52 places (44,51 places par 1 000 m² loué)
CARACTÉRISTIQUES
- Accès 24 h/24
- Signalisation
- Balcon
DISPONIBILITÉ DE L’ESPACE
- ESPACE
- SURFACE
- TYPE DE BIEN
- ÉTAT
- DISPONIBLE
2 private offices, 1 conference room, kitchenette, and open work area/reception.
Low cost secure storage space with vehicle access, dry climate control, and 24/7 access. Available for $159/Month.
| Espace | Surface | Type de bien | État | Disponible |
| 1er Ét.-bureau 120 | 80 m² | Bureau | - | Maintenant |
| 1er Ét.-bureau Storage #9 | 11 m² | Bureau | - | Maintenant |
1er Ét.-bureau 120
| Surface |
| 80 m² |
| Type de bien |
| Bureau |
| État |
| - |
| Disponible |
| Maintenant |
1er Ét.-bureau Storage #9
| Surface |
| 11 m² |
| Type de bien |
| Bureau |
| État |
| - |
| Disponible |
| Maintenant |
1er Ét.-bureau 120
| Surface | 80 m² |
| Type de bien | Bureau |
| État | - |
| Disponible | Maintenant |
2 private offices, 1 conference room, kitchenette, and open work area/reception.
1er Ét.-bureau Storage #9
| Surface | 11 m² |
| Type de bien | Bureau |
| État | - |
| Disponible | Maintenant |
Low cost secure storage space with vehicle access, dry climate control, and 24/7 access. Available for $159/Month.
1 1
TAXES FONCIÈRES
| Numéro de parcelle | 202505-9234 | Évaluation des aménagements | 301 338 € |
| Évaluation du terrain | 2 775 446 € | Évaluation totale | 3 076 784 € |
TAXES FONCIÈRES
Numéro de parcelle
202505-9234
Évaluation du terrain
2 775 446 €
Évaluation des aménagements
301 338 €
Évaluation totale
3 076 784 €
1 sur 13
VIDÉOS
VISITE EXTÉRIEURE 3D MATTERPORT
VISITE 3D
PHOTOS
STREET VIEW
RUE
CARTE
1 sur 1
Présenté par

Village Office Park | 3805 108th Ave NE
Vous êtes déjà membre ? Connectez-vous
Hum, une erreur s’est produite lors de l’envoi de votre message. Veuillez réessayer.
Merci ! Votre message a été envoyé.






