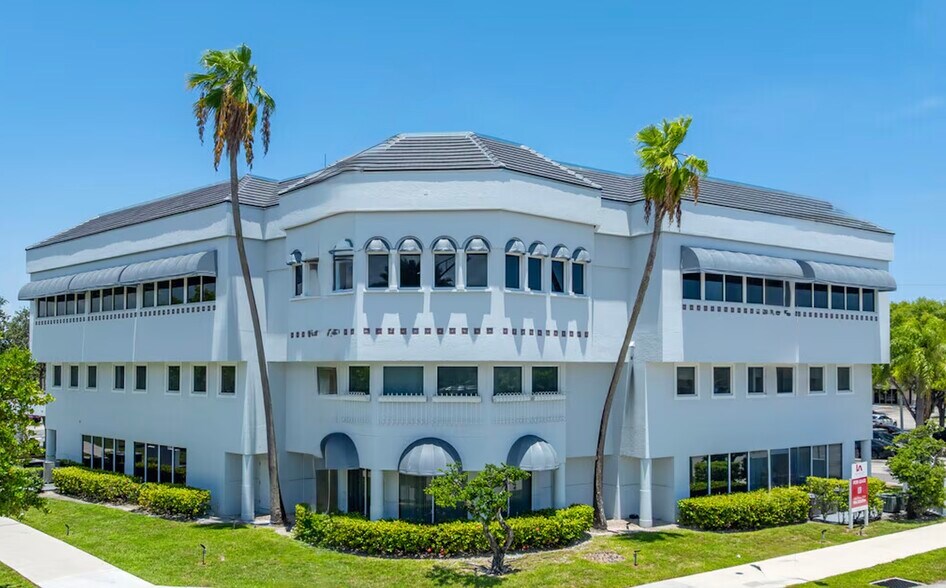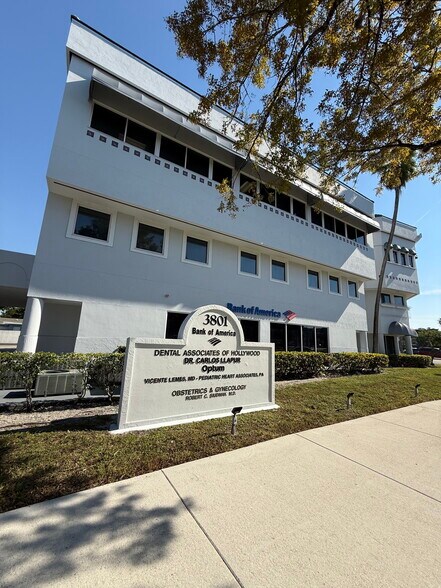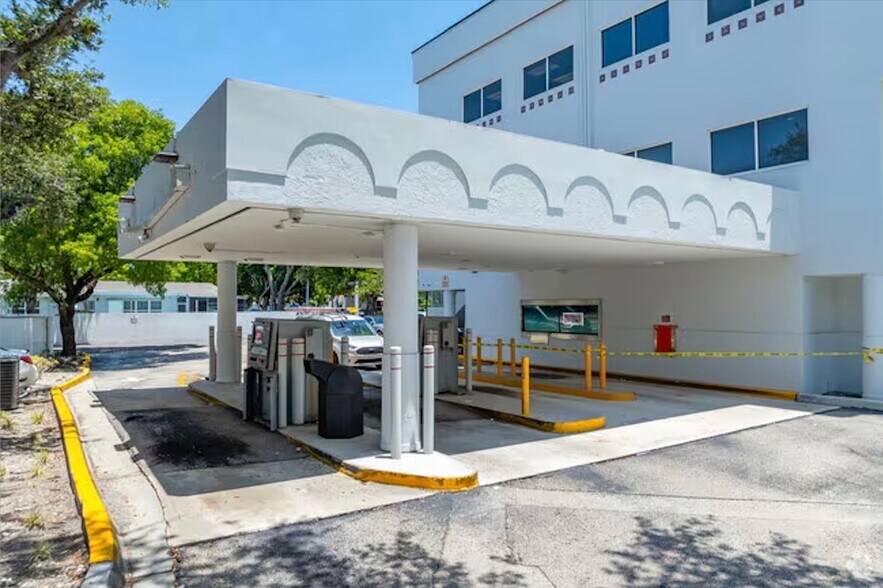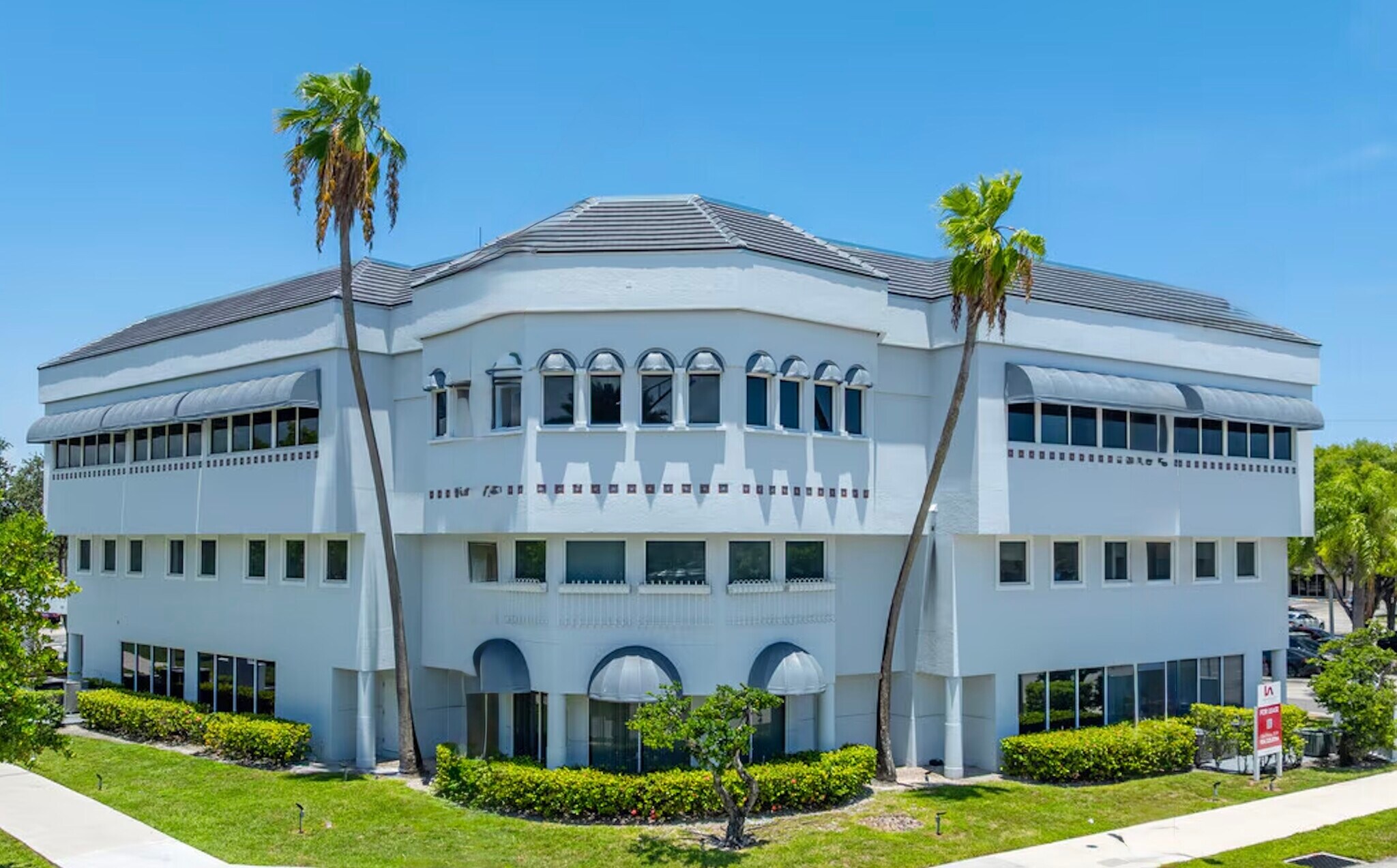Votre e-mail a été envoyé.
Presidential Circle Office Plaza 3801 Hollywood Blvd Bureaux/Médical | 102–697 m² | À louer | Hollywood, FL 33021



Certaines informations ont été traduites automatiquement.
INFORMATIONS PRINCIPALES
- 19,616 SF Three-Story Office Building on 1.21 Acre Corner Lot - Prominent Frontage on Hollywood Blvd Presidential Circle
- Units Offer In-Suite Restrooms, 95 Surface Parking Spaces; 4.8/1,000 SF Ratio, Monument Signage Available
- Located Equidistant from I-95 and Florida’s Turnpike, Near Memorial Health and Joe DiMaggio Children's Hospital
- 1st Floor Former Bank with Available 4-Drive-Thru Lanes / 3rd Floor Medical/Professional Office Suite Available
- New Roof and New Building Lighting, Freshly Painted Building, New Interior of Elevator Cab
- Area Provides Restaurants, Lodging, Financial Institutions, All In Close Proximity
TOUS LES ESPACES DISPONIBLES(3)
Afficher les loyers en
- ESPACE
- SURFACE
- DURÉE
- LOYER
- TYPE DE BIEN
- ÉTAT
- DISPONIBLE
This space can be combined with Suite 102 to total 2,658 sf. Ideal for Executive Offices with Great Medical / Professional Layout.
- Le loyer ne comprend pas les services publics, les frais immobiliers ou les services de l’immeuble.
- Peut être associé à un ou plusieurs espaces supplémentaires pour obtenir jusqu’à 247 m² d’espace adjacent.
This space can be combined with Suite 101 to total 2,658 sf or can be combined with Suite 101 and 100 to provide 6,500 sf. Ideal for Executive Offices with Great Medical / Professional Layout.
- Le loyer ne comprend pas les services publics, les frais immobiliers ou les services de l’immeuble.
- Peut être associé à un ou plusieurs espaces supplémentaires pour obtenir jusqu’à 247 m² d’espace adjacent.
Medical / Professional, Office / Financial, Services. 3rd floor just off the elevator with Double Door entry. Space provides a Reception area with an ample Waiting area for guest/patients. This space has 2 large bathrooms, Kitchen area and numerous private offices along the glass.
- Le loyer ne comprend pas les services publics, les frais immobiliers ou les services de l’immeuble.
- Espace en excellent état
- Entièrement aménagé comme Cabinet médical standard
| Espace | Surface | Durée | Loyer | Type de bien | État | Disponible |
| 1er étage, bureau 101 | 145 m² | 5-10 Ans | 258,17 € /m²/an 21,51 € /m²/mois 37 369 € /an 3 114 € /mois | Bureaux/Médical | - | Maintenant |
| 1er étage, bureau 102 | 102 m² | 5-10 Ans | 258,17 € /m²/an 21,51 € /m²/mois 26 384 € /an 2 199 € /mois | Bureaux/Médical | - | 30 jours |
| 3e étage, bureau 300 | 450 m² | Négociable | 248,95 € /m²/an 20,75 € /m²/mois 112 081 € /an 9 340 € /mois | Bureaux/Médical | Construction achevée | Maintenant |
1er étage, bureau 101
| Surface |
| 145 m² |
| Durée |
| 5-10 Ans |
| Loyer |
| 258,17 € /m²/an 21,51 € /m²/mois 37 369 € /an 3 114 € /mois |
| Type de bien |
| Bureaux/Médical |
| État |
| - |
| Disponible |
| Maintenant |
1er étage, bureau 102
| Surface |
| 102 m² |
| Durée |
| 5-10 Ans |
| Loyer |
| 258,17 € /m²/an 21,51 € /m²/mois 26 384 € /an 2 199 € /mois |
| Type de bien |
| Bureaux/Médical |
| État |
| - |
| Disponible |
| 30 jours |
3e étage, bureau 300
| Surface |
| 450 m² |
| Durée |
| Négociable |
| Loyer |
| 248,95 € /m²/an 20,75 € /m²/mois 112 081 € /an 9 340 € /mois |
| Type de bien |
| Bureaux/Médical |
| État |
| Construction achevée |
| Disponible |
| Maintenant |
1er étage, bureau 101
| Surface | 145 m² |
| Durée | 5-10 Ans |
| Loyer | 258,17 € /m²/an |
| Type de bien | Bureaux/Médical |
| État | - |
| Disponible | Maintenant |
This space can be combined with Suite 102 to total 2,658 sf. Ideal for Executive Offices with Great Medical / Professional Layout.
- Le loyer ne comprend pas les services publics, les frais immobiliers ou les services de l’immeuble.
- Peut être associé à un ou plusieurs espaces supplémentaires pour obtenir jusqu’à 247 m² d’espace adjacent.
1er étage, bureau 102
| Surface | 102 m² |
| Durée | 5-10 Ans |
| Loyer | 258,17 € /m²/an |
| Type de bien | Bureaux/Médical |
| État | - |
| Disponible | 30 jours |
This space can be combined with Suite 101 to total 2,658 sf or can be combined with Suite 101 and 100 to provide 6,500 sf. Ideal for Executive Offices with Great Medical / Professional Layout.
- Le loyer ne comprend pas les services publics, les frais immobiliers ou les services de l’immeuble.
- Peut être associé à un ou plusieurs espaces supplémentaires pour obtenir jusqu’à 247 m² d’espace adjacent.
3e étage, bureau 300
| Surface | 450 m² |
| Durée | Négociable |
| Loyer | 248,95 € /m²/an |
| Type de bien | Bureaux/Médical |
| État | Construction achevée |
| Disponible | Maintenant |
Medical / Professional, Office / Financial, Services. 3rd floor just off the elevator with Double Door entry. Space provides a Reception area with an ample Waiting area for guest/patients. This space has 2 large bathrooms, Kitchen area and numerous private offices along the glass.
- Le loyer ne comprend pas les services publics, les frais immobiliers ou les services de l’immeuble.
- Entièrement aménagé comme Cabinet médical standard
- Espace en excellent état
APERÇU DU BIEN
Presidential Circle Office Plaza Perfectly positioned just five minutes from I-95 and the Florida Turnpike, ideally located between Fort Lauderdale and Miami, the Presidential Circle Office Plaza offers unmatched convenience for patients, clients, and staff. This well-maintained, three-story medical and professional office building spans 19,616 square feet and features a typical floorplate of 6,539 square feet, providing flexible layouts for multi-tenant occupancy. Many suites feature private in-suite restrooms and are connected by open-air breezeways, creating a healthy, inviting environment for both tenants and visitors. In a market where parking is a constant challenge, Presidential Circle Office Plaza stands apart with 95 surface parking spaces, delivering a rare and highly desirable ratio of 4.8 spaces per 1,000 square feet. This far exceeds the parking availability of most buildings in the area, where shortages often lead to daily frustration. Here, tenants enjoy the peace of mind of ample, convenient parking located just steps from the building’s entrances. Situated on the northeast side of Hollywood’s Presidential Circle, the property benefits from excellent visibility and accessibility. It is within minutes of the Hollywood and Sheridan Street commuter rail stations, and only 6.5 miles from Fort Lauderdale–Hollywood International Airport. Surrounded by a vibrant community of more than 180,000 residents within a three-mile radius, the location also enjoys strong daytime employee density and an active traffic volume of over 50,000 vehicles daily on Hollywood Boulevard, creating exceptional opportunities for growth and exposure. Strong area for Medical and Professional Office users with Memorial Hospital and Joe DiMaggio Children's Hospital located in the area.
- Signalisation
- Panneau monumental
INFORMATIONS SUR L’IMMEUBLE
OCCUPANTS
- ÉTAGE
- NOM DE L’OCCUPANT
- SECTEUR D’ACTIVITÉ
- 3e
- Pediatric Heart Associates
- Santé et assistance sociale
- 2e
- Total Womens Healthcare of South Broward
- Santé et assistance sociale
- 2e
- Towncare Dental
- Santé et assistance sociale
Présenté par

Presidential Circle Office Plaza | 3801 Hollywood Blvd
Hum, une erreur s’est produite lors de l’envoi de votre message. Veuillez réessayer.
Merci ! Votre message a été envoyé.









