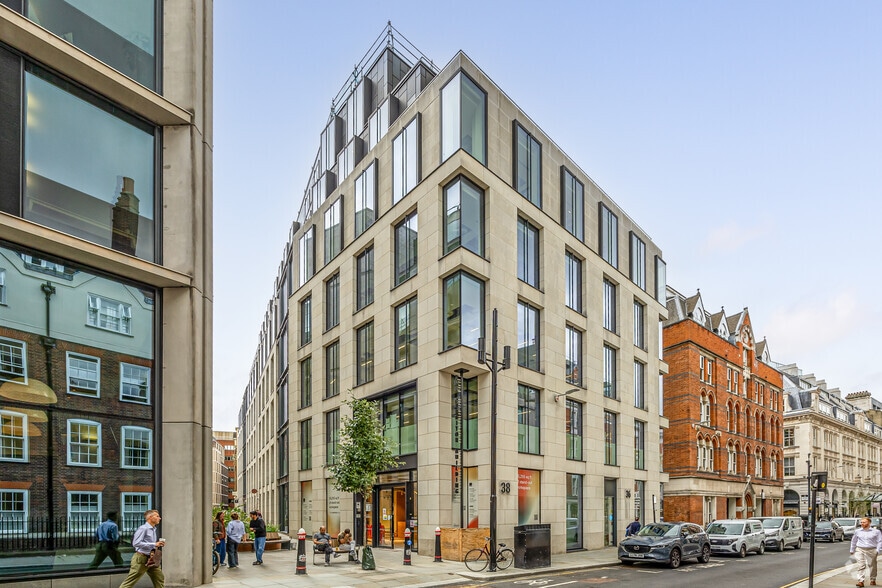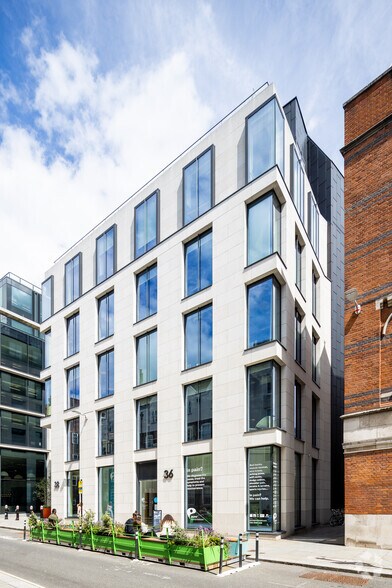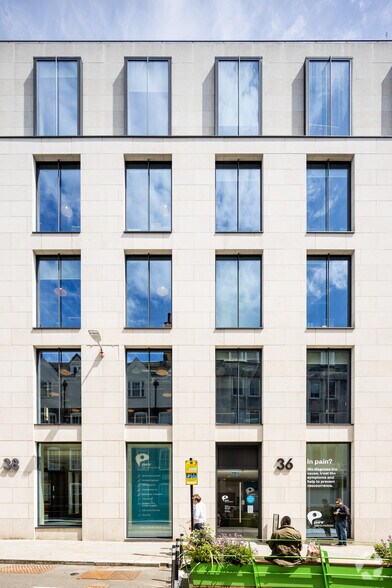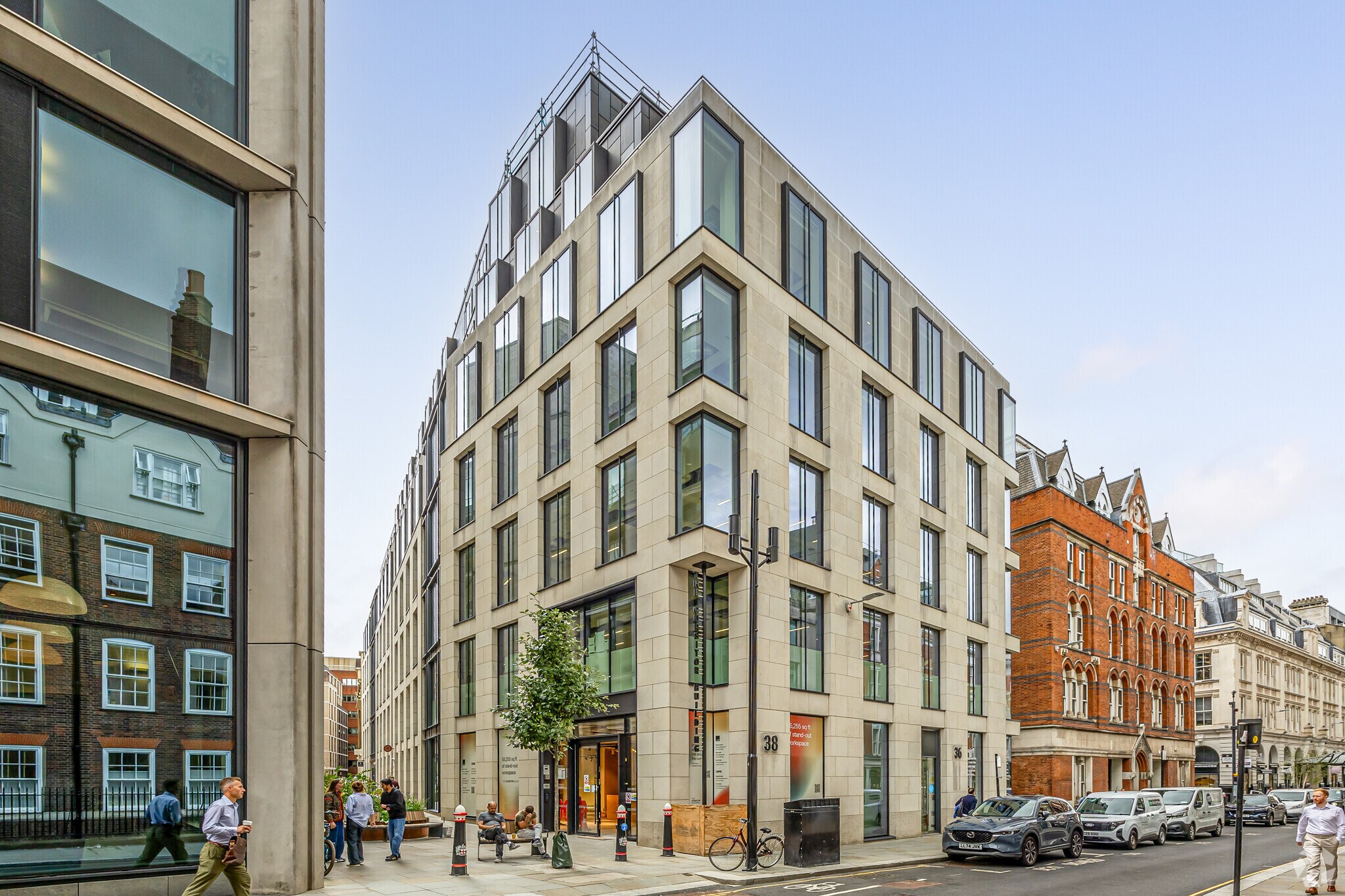Votre e-mail a été envoyé.
Certaines informations ont été traduites automatiquement.
INFORMATIONS PRINCIPALES
- Building undergoing full refurbishment including main reception, office floors & end of trip.
- 94 secure bike spaces & 12 folded bike lockers | 114 lockers
- Private terraces on the 5th and 6th floors
TOUS LES ESPACES DISPONIBLES(3)
Afficher les loyers en
- ESPACE
- SURFACE
- DURÉE
- LOYER
- TYPE DE BIEN
- ÉTAT
- DISPONIBLE
The space provides flexible floorplates, maximising usable space with partial open ceilings for an open environment. Premium finishes, including sustainable high recycled-content carpeting, enhance comfort while supporting ESG goals. With an EPC A rating, businesses benefit from lower running costs, a reduced carbon footprint, and a workspace that meets the highest modern standards.
- Classe d’utilisation : E
- Classe de performance énergétique –A
- Open space
- WC and staff facilities
- Peut être associé à un ou plusieurs espaces supplémentaires pour obtenir jusqu’à 2 920 m² d’espace adjacent.
- Toilettes dans les parties communes
- Open plan
- sustainable high recycled-content carpeting.
The space provides flexible floorplates, maximising usable space with partial open ceilings for an open environment. Premium finishes, including sustainable high recycled-content carpeting, enhance comfort while supporting ESG goals. With an EPC A rating, businesses benefit from lower running costs, a reduced carbon footprint, and a workspace that meets the highest modern standards.
- Classe d’utilisation : E
- Classe de performance énergétique –A
- Open space
- WC and staff facilities
- Peut être associé à un ou plusieurs espaces supplémentaires pour obtenir jusqu’à 2 920 m² d’espace adjacent.
- Toilettes dans les parties communes
- Open plan
- sustainable high recycled-content carpeting.
The space provides flexible floorplates, maximising usable space with partial open ceilings for an open environment. Premium finishes, including sustainable high recycled-content carpeting, enhance comfort while supporting ESG goals. With an EPC A rating, businesses benefit from lower running costs, a reduced carbon footprint, and a workspace that meets the highest modern standards.
- Classe d’utilisation : E
- Classe de performance énergétique –A
- Open space
- WC and staff facilities
- Peut être associé à un ou plusieurs espaces supplémentaires pour obtenir jusqu’à 2 920 m² d’espace adjacent.
- Toilettes dans les parties communes
- Open plan
- sustainable high recycled-content carpeting.
| Espace | Surface | Durée | Loyer | Type de bien | État | Disponible |
| 1er étage | 958 m² | Négociable | Sur demande Sur demande Sur demande Sur demande | Bureau | Espace brut | 02/12/2025 |
| 2e étage | 979 m² | Négociable | Sur demande Sur demande Sur demande Sur demande | Bureau | Espace brut | En attente |
| 3e étage | 983 m² | Négociable | Sur demande Sur demande Sur demande Sur demande | Bureau | Espace brut | En attente |
1er étage
| Surface |
| 958 m² |
| Durée |
| Négociable |
| Loyer |
| Sur demande Sur demande Sur demande Sur demande |
| Type de bien |
| Bureau |
| État |
| Espace brut |
| Disponible |
| 02/12/2025 |
2e étage
| Surface |
| 979 m² |
| Durée |
| Négociable |
| Loyer |
| Sur demande Sur demande Sur demande Sur demande |
| Type de bien |
| Bureau |
| État |
| Espace brut |
| Disponible |
| En attente |
3e étage
| Surface |
| 983 m² |
| Durée |
| Négociable |
| Loyer |
| Sur demande Sur demande Sur demande Sur demande |
| Type de bien |
| Bureau |
| État |
| Espace brut |
| Disponible |
| En attente |
1er étage
| Surface | 958 m² |
| Durée | Négociable |
| Loyer | Sur demande |
| Type de bien | Bureau |
| État | Espace brut |
| Disponible | 02/12/2025 |
The space provides flexible floorplates, maximising usable space with partial open ceilings for an open environment. Premium finishes, including sustainable high recycled-content carpeting, enhance comfort while supporting ESG goals. With an EPC A rating, businesses benefit from lower running costs, a reduced carbon footprint, and a workspace that meets the highest modern standards.
- Classe d’utilisation : E
- Peut être associé à un ou plusieurs espaces supplémentaires pour obtenir jusqu’à 2 920 m² d’espace adjacent.
- Classe de performance énergétique –A
- Toilettes dans les parties communes
- Open space
- Open plan
- WC and staff facilities
- sustainable high recycled-content carpeting.
2e étage
| Surface | 979 m² |
| Durée | Négociable |
| Loyer | Sur demande |
| Type de bien | Bureau |
| État | Espace brut |
| Disponible | En attente |
The space provides flexible floorplates, maximising usable space with partial open ceilings for an open environment. Premium finishes, including sustainable high recycled-content carpeting, enhance comfort while supporting ESG goals. With an EPC A rating, businesses benefit from lower running costs, a reduced carbon footprint, and a workspace that meets the highest modern standards.
- Classe d’utilisation : E
- Peut être associé à un ou plusieurs espaces supplémentaires pour obtenir jusqu’à 2 920 m² d’espace adjacent.
- Classe de performance énergétique –A
- Toilettes dans les parties communes
- Open space
- Open plan
- WC and staff facilities
- sustainable high recycled-content carpeting.
3e étage
| Surface | 983 m² |
| Durée | Négociable |
| Loyer | Sur demande |
| Type de bien | Bureau |
| État | Espace brut |
| Disponible | En attente |
The space provides flexible floorplates, maximising usable space with partial open ceilings for an open environment. Premium finishes, including sustainable high recycled-content carpeting, enhance comfort while supporting ESG goals. With an EPC A rating, businesses benefit from lower running costs, a reduced carbon footprint, and a workspace that meets the highest modern standards.
- Classe d’utilisation : E
- Peut être associé à un ou plusieurs espaces supplémentaires pour obtenir jusqu’à 2 920 m² d’espace adjacent.
- Classe de performance énergétique –A
- Toilettes dans les parties communes
- Open space
- Open plan
- WC and staff facilities
- sustainable high recycled-content carpeting.
APERÇU DU BIEN
The property comprises a mixed-use building arranged over eight floors, with retail space on the part ground floor and office space throughout the remainder. The property is located on Chancery Lane within close proximity to Chancery Lane Underground Station and City Thameslink Railway Station. The building has been rated Wired Certified Platinum for Development & Redevelopment. A Wired Certified Platinum for Development & Redevelopment rating means the building has been designed as best in class across all features of connectivity that matter most to tenants: number and quality of Internet service providers located in the street nearby and committed to coming into the building, redundancy and resiliency of telecom & power infrastructure, wireless network infrastructure, ease of installation and capacity to readily support new telecom services. The building can support tenants with the most stringent technology requirements.
- Accès 24 h/24
- Terrasse sur le toit
- Climatisation
INFORMATIONS SUR L’IMMEUBLE
OCCUPANTS
- ÉTAGE
- NOM DE L’OCCUPANT
- SECTEUR D’ACTIVITÉ
- 6e
- Corker Binning
- Services professionnels, scientifiques et techniques
- Multi
- InHealth Group
- Santé et assistance sociale
- RDC
- Preventicum
- -
- Multi
- Pure Sport Medicine
- Santé et assistance sociale
- 3e
- WeWork
- Immobilier
Présenté par
Société non fournie
The Cursitor Building | 38 Chancery Ln
Hum, une erreur s’est produite lors de l’envoi de votre message. Veuillez réessayer.
Merci ! Votre message a été envoyé.











