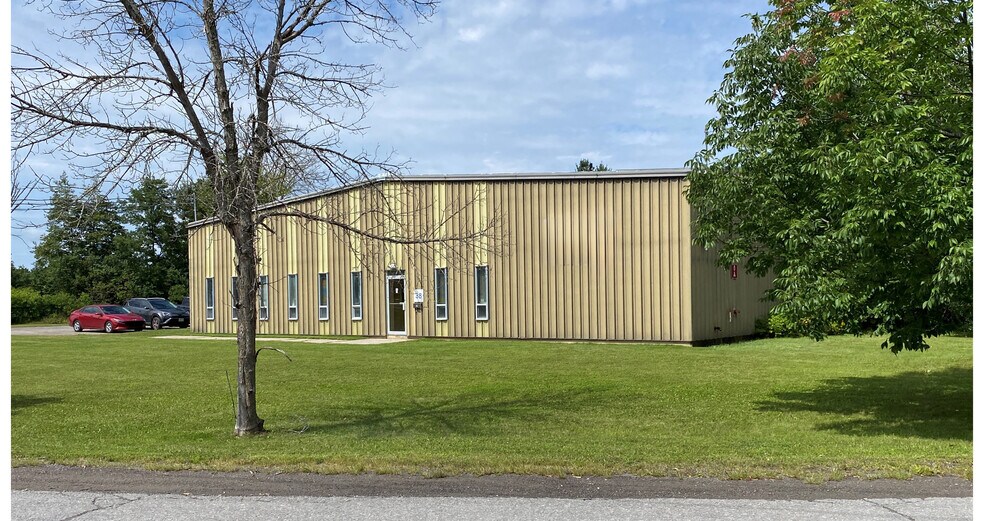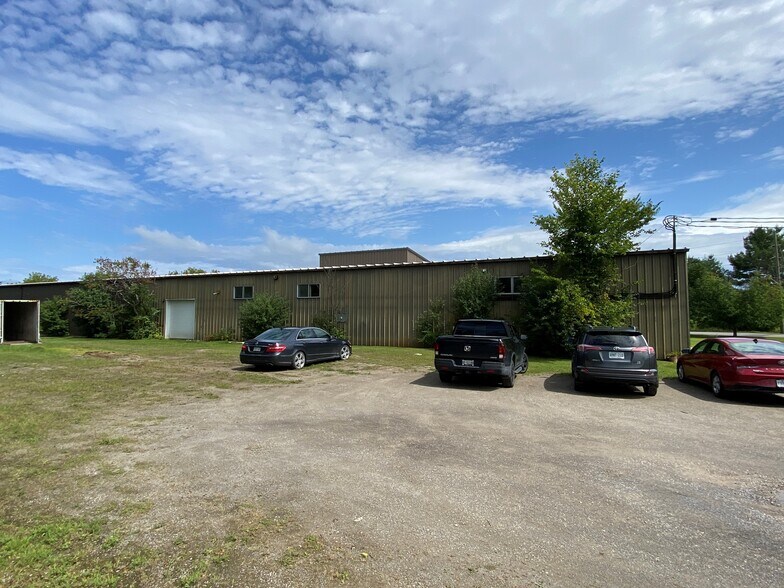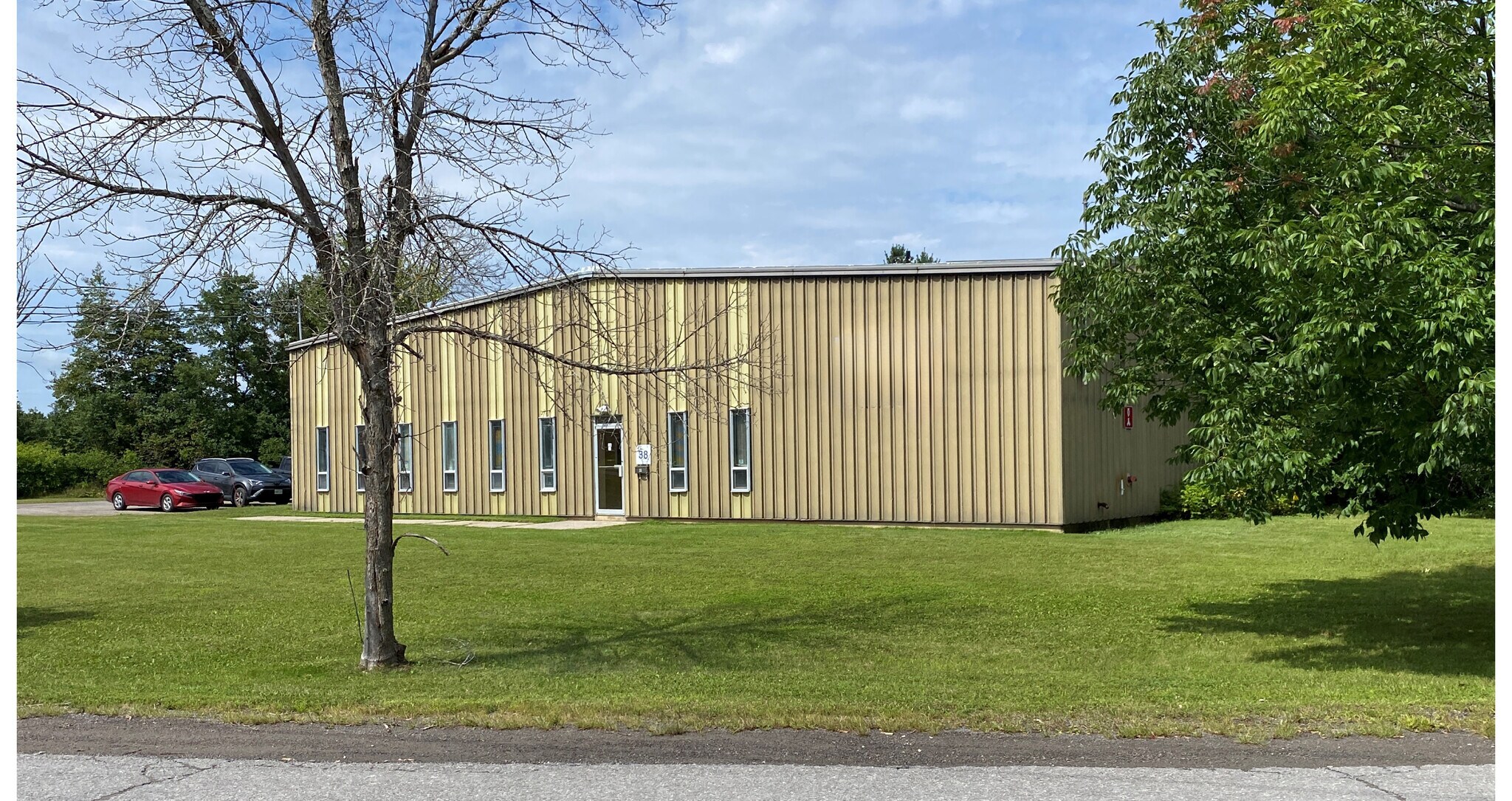
Cette fonctionnalité n’est pas disponible pour le moment.
Nous sommes désolés, mais la fonctionnalité à laquelle vous essayez d’accéder n’est pas disponible actuellement. Nous sommes au courant du problème et notre équipe travaille activement pour le résoudre.
Veuillez vérifier de nouveau dans quelques minutes. Veuillez nous excuser pour ce désagrément.
– L’équipe LoopNet
Votre e-mail a été envoyé.
38 Bruce Cres Industriel/Logistique | 1 486 m² | À louer | Carleton Place, ON K7C 3V6



Certaines informations ont été traduites automatiquement.
CARACTÉRISTIQUES
TOUS LES ESPACE DISPONIBLES(1)
Afficher les loyers en
- ESPACE
- SURFACE
- DURÉE
- LOYER
- TYPE DE BIEN
- ÉTAT
- DISPONIBLE
• Height of building in the centre is 17.5’ and 16’ where the roof meets the walls • Height at elevated roof is 24.5’ • Sprinkler system, backflow water valve installed • Approximately 1,000 SF mezzanine above office area, wood floors throughout • Opportunity to add in 2 dock loading doors • New owners are painting the exterior, adding in new windows & cleaning up the outside of the premises, extending parking lot • Building signage available • Ample on site parking with outdoor storage available
- Le loyer ne comprend pas les services publics, les frais immobiliers ou les services de l’immeuble.
- 3 accès plain-pied
- Height of building in the centre is 17.5’ and 16’
- Comprend 93 m² d’espace de bureau dédié
- Height at elevated roof is 24.5’
- Sprinkler system, backflow water valve installed
| Espace | Surface | Durée | Loyer | Type de bien | État | Disponible |
| 1er étage | 1 486 m² | Négociable | 69,51 € /m²/an 5,79 € /m²/mois 103 325 € /an 8 610 € /mois | Industriel/Logistique | Construction achevée | Maintenant |
1er étage
| Surface |
| 1 486 m² |
| Durée |
| Négociable |
| Loyer |
| 69,51 € /m²/an 5,79 € /m²/mois 103 325 € /an 8 610 € /mois |
| Type de bien |
| Industriel/Logistique |
| État |
| Construction achevée |
| Disponible |
| Maintenant |
1er étage
| Surface | 1 486 m² |
| Durée | Négociable |
| Loyer | 69,51 € /m²/an |
| Type de bien | Industriel/Logistique |
| État | Construction achevée |
| Disponible | Maintenant |
• Height of building in the centre is 17.5’ and 16’ where the roof meets the walls • Height at elevated roof is 24.5’ • Sprinkler system, backflow water valve installed • Approximately 1,000 SF mezzanine above office area, wood floors throughout • Opportunity to add in 2 dock loading doors • New owners are painting the exterior, adding in new windows & cleaning up the outside of the premises, extending parking lot • Building signage available • Ample on site parking with outdoor storage available
- Le loyer ne comprend pas les services publics, les frais immobiliers ou les services de l’immeuble.
- Comprend 93 m² d’espace de bureau dédié
- 3 accès plain-pied
- Height at elevated roof is 24.5’
- Height of building in the centre is 17.5’ and 16’
- Sprinkler system, backflow water valve installed
APERÇU DU BIEN
• Height of building in the centre is 17.5’ and 16’ where the roof meets the walls • Height at elevated roof is 24.5’ • Sprinkler system, back-flow water valve installed • Phase II environmental program to be ready by mid-September • Approximately 1,000 SF mezzanine above office area, wood floors throughout
FAITS SUR L’INSTALLATION ENTREPÔT
Présenté par

38 Bruce Cres
Hum, une erreur s’est produite lors de l’envoi de votre message. Veuillez réessayer.
Merci ! Votre message a été envoyé.






