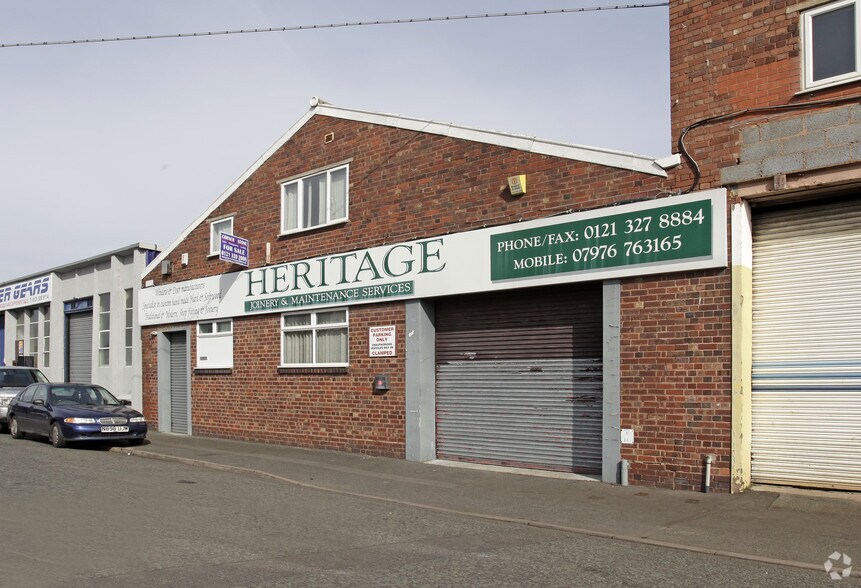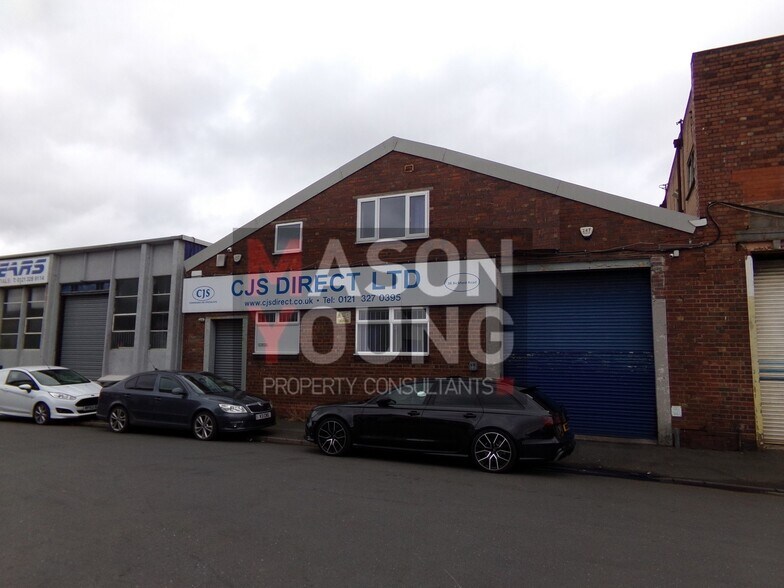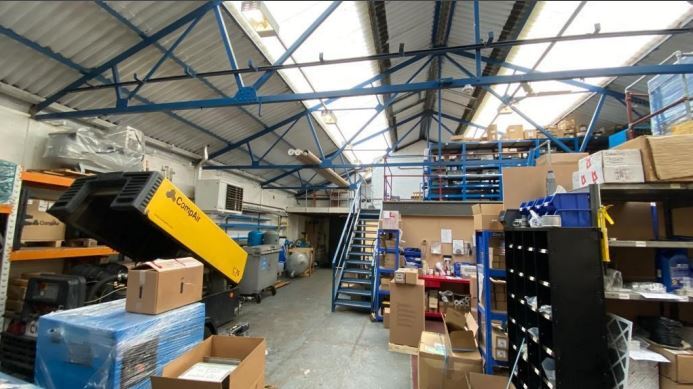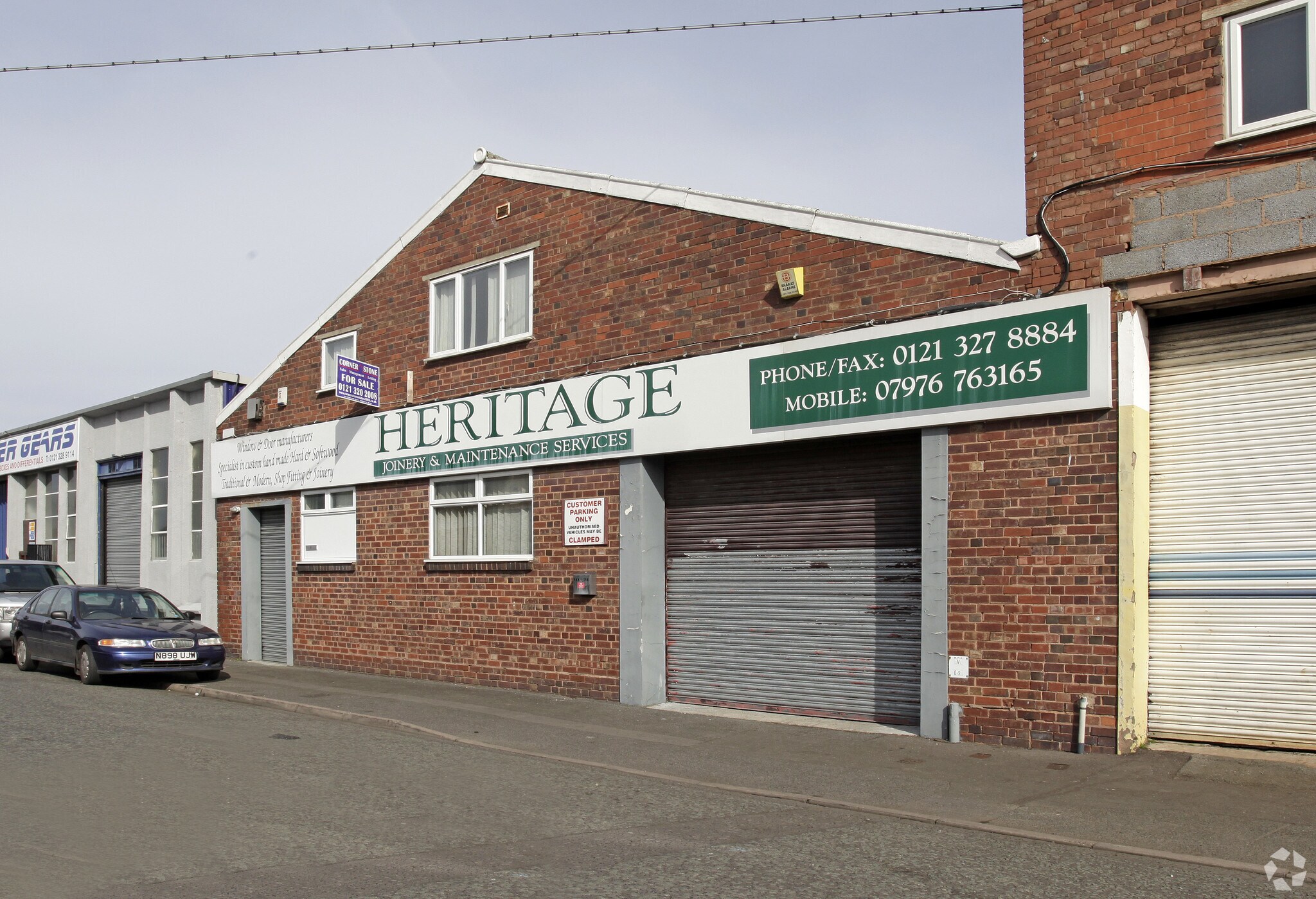Votre e-mail a été envoyé.
38 Bickford Rd Industriel/Logistique | 381 m² | À louer | Birmingham B6 7EE



Certaines informations ont été traduites automatiquement.
CARACTÉRISTIQUES
TOUS LES ESPACE DISPONIBLES(1)
Afficher les loyers en
- ESPACE
- SURFACE
- DURÉE
- LOYER
- TYPE DE BIEN
- ÉTAT
- DISPONIBLE
Les espaces 2 de cet immeuble doivent être loués ensemble, pour un total de 381 m² (Surface contiguë):
The available unit is a mid-terrace industrial building comprising a warehouse with a front roller shutter door and offices arranged over two floors. The warehouse includes a mezzanine level for additional storage and benefits from air conditioning, 3-phase electrics, and a gas hot air blower. Kitchen and WC facilities are located on the ground floor, providing convenience for staff. The total floor area extends to approximately 4,104 sq ft (381 sq m), split between 3,141 sq ft on the ground floor and 963 sq ft on the first floor.
- Classe d’utilisation : B2
- Entreposage sécurisé
- Toilettes incluses dans le bail
- Excellent motorway access
- Equipped with air conditioning & 3-phase electrics
- 1 accès plain-pied
- Stores automatiques
- Détecteur de fumée
- Includes warehouse and two-storey offices
- Comprend 89 m² d’espace de bureau dédié
| Espace | Surface | Durée | Loyer | Type de bien | État | Disponible |
| RDC, 1er étage | 381 m² | Négociable | 89,51 € /m²/an 7,46 € /m²/mois 34 129 € /an 2 844 € /mois | Industriel/Logistique | Construction achevée | Maintenant |
RDC, 1er étage
Les espaces 2 de cet immeuble doivent être loués ensemble, pour un total de 381 m² (Surface contiguë):
| Surface |
|
RDC - 292 m²
1er étage - 89 m²
|
| Durée |
| Négociable |
| Loyer |
| 89,51 € /m²/an 7,46 € /m²/mois 34 129 € /an 2 844 € /mois |
| Type de bien |
| Industriel/Logistique |
| État |
| Construction achevée |
| Disponible |
| Maintenant |
RDC, 1er étage
| Surface |
RDC - 292 m²
1er étage - 89 m²
|
| Durée | Négociable |
| Loyer | 89,51 € /m²/an |
| Type de bien | Industriel/Logistique |
| État | Construction achevée |
| Disponible | Maintenant |
The available unit is a mid-terrace industrial building comprising a warehouse with a front roller shutter door and offices arranged over two floors. The warehouse includes a mezzanine level for additional storage and benefits from air conditioning, 3-phase electrics, and a gas hot air blower. Kitchen and WC facilities are located on the ground floor, providing convenience for staff. The total floor area extends to approximately 4,104 sq ft (381 sq m), split between 3,141 sq ft on the ground floor and 963 sq ft on the first floor.
- Classe d’utilisation : B2
- 1 accès plain-pied
- Entreposage sécurisé
- Stores automatiques
- Toilettes incluses dans le bail
- Détecteur de fumée
- Excellent motorway access
- Includes warehouse and two-storey offices
- Equipped with air conditioning & 3-phase electrics
- Comprend 89 m² d’espace de bureau dédié
APERÇU DU BIEN
Situated on the northern side of Bickford Road in the Witton district of Birmingham, the property lies within a well-established industrial area approximately 3 miles north of the city centre. It offers excellent connectivity, with easy access to Electric Avenue and Tame Road, and is close to Junction 6 of the M6 Motorway, linking to the wider Midlands Motorway Network. Constructed as a mid-terrace industrial unit, the property features robust materials suitable for industrial use and is connected to all main services, including gas, water, and three-phase electricity.
FAITS SUR L’INSTALLATION SERVICE
OCCUPANTS
- NOM DE L’OCCUPANT
- SECTEUR D’ACTIVITÉ
- C J S
- Manufacture
Présenté par

38 Bickford Rd
Hum, une erreur s’est produite lors de l’envoi de votre message. Veuillez réessayer.
Merci ! Votre message a été envoyé.





