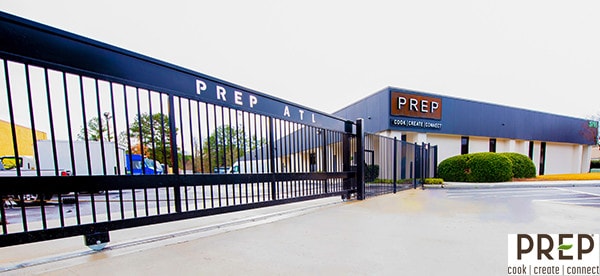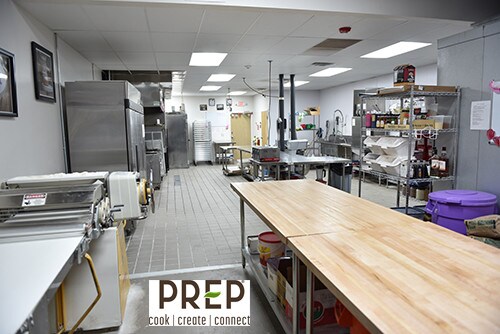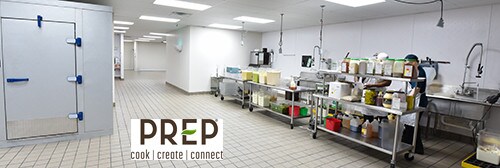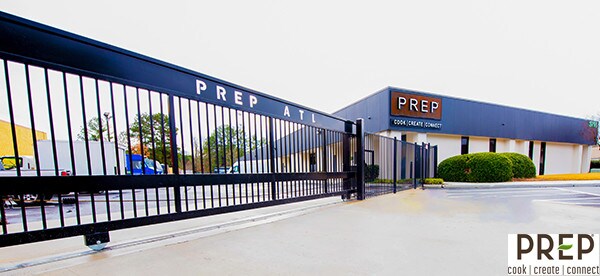
Cette fonctionnalité n’est pas disponible pour le moment.
Nous sommes désolés, mais la fonctionnalité à laquelle vous essayez d’accéder n’est pas disponible actuellement. Nous sommes au courant du problème et notre équipe travaille activement pour le résoudre.
Veuillez vérifier de nouveau dans quelques minutes. Veuillez nous excuser pour ce désagrément.
– L’équipe LoopNet
Votre e-mail a été envoyé.
PREP Commercial Industrial Kitchens 3781 Presidential Pkwy Industriel/Logistique | 53–944 m² | À louer | Atlanta, GA 30340



Certaines informations ont été traduites automatiquement.
INFORMATIONS PRINCIPALES
- Cuisines commerciales à louer ou à louer
- Cuisines de restaurant
- Cuisines de restauration
- Ghost Kitchens Dark Kitchens, livraison uniquement
- Cuisines de fabrication de produits alimentaires
CARACTÉRISTIQUES
TOUS LES ESPACES DISPONIBLES(6)
Afficher les loyers en
- ESPACE
- SURFACE
- DURÉE
- LOYER
- TYPE DE BIEN
- ÉTAT
- DISPONIBLE
2,132SF Commercial Kitchen Space! Move-In Ready!! Base Square Footage = Approx. 2,598 sf (To Dripline) Heated Interior Space = Approx. 2,132sf Approx. 16’ Hood Ventilation Walk-in Cooler = Approx. 10’ x 24’ Walk-in Freezer = Approx. 10’ x 8’ Private Office & Restroom Utilities are Flat Rate Billed Extra electrical outlets installed at cost Monthly Dues = Inquire for Pricing Two-Year Membership Agreement PREP Facility Amenities: Grease trap pumping and maintenance Maintenance of roof, walls, structure, utilities runs to unit, parking areas, access control systems, common area lighting and landscaping HVAC maintenance Walk-in and reach in Cooler and Freezer maintenance High speed Internet FOG permit Fire system and extinguisher inspections and permitting Facility pest control Sanitation & Recycling Access to workstations & conference room Access to lift-gate for shipping and receiving Access to PREP's Wholesale Food & Supply Procurement Cooperative Access to PREP's Third Party Vendor Relationships PREP's Studio Kitchen/Event Space Access
- 2 accès plain-pied
- 2 quais de chargement
Move-in ready restaurant space, can be converted to manufacturing or catering space. Suite includes the following: Private Office 2 Private Restrooms 16’ Hood Vent 10’ x 12’ Walk-In Cooler Dedicated HVAC System Trash, recycling, and composting Grease trap pumping and maintenance Maintenance of roof, walls, structure, utilities runs to unit, parking areas, access control systems, common area lighting and landscaping Loading area with lift gate Bi-Annual Hood Cleaning and maintenance HVAC maintenance Walk-in Cooler maintenance Internet FOG permit Fire system and extinguisher inspections and permitting Exterior pest control Sanitation & Recycling Access to workstations & conference room Access to PREP's Wholesale Food & Supply Procurement Cooperative Access to PREP's Third-Party Vendor Relationships
- Espace en excellent état
- Toilettes privées
- Plug & Play
- Ventilation et chauffage centraux
- Connectivité Wi-Fi
- Accessible fauteuils roulants
Commercial Kitchens easily accessible with frontage on I-85. All new construction, 36,000 sf total building built out into individual private kitchens. State of the art permit ready food commissary or production kitchen. Conveniently located inside the perimeter with immediate access to I-85 and I-285, one block from MARTA bus line. Permit ready for DeKalb County Health Department, Georgia Department of Agriculture, and USDA. Customer facing entrances with gated loading areas. Covered Loading Zones. Walk in cooler/freezer, 12' Hood (additional width possible), Gas cooking lines and monitored Ansul fire supression system. 3 compartment, prep, hand, mop sinks. (custom configuration available) 3 phase power. Warehouse area with 13' ceiling 6' double metal doors for receiving Separate customer entrance zone and parking Access to lift gate and loading areas. Gated 24 hour community. Unit customization may include office space, retail, showroom, conference rooms, rest rooms, packaging and shipping areas. Community use conference rooms available. Utilities are separately billed at pass through group power industrial rates. Onsite access to a la carte freezer and cooler storage Expedited permitting processes for Retail & or Wholesale licensing, Catering and Commissary permitting and food production licensing PREP maintains the following: Grease trap pumping Hood Cleaning and inspections HVAC Maintenance Walk-in Cooler/Freezer maintenance Fire control systems, Ansul and extinguisehrs maintenance and monitoring FOG Permit Facility pest control Maintenance of roof, walls, structures, utilities run to unit, parking areas, access control systems, common area lighting and landscaping. High Speed wireless internet Sanitation dumpsters and recycling dumpsters. No CAM Group purchasing power and resources provided by Gordon Food Service. PREP Campus includes more than 150 food related businesses.
- 2 accès plain-pied
- 2 quais de chargement
- Bureaux cloisonnés
- Toilettes privées
- Entreposage sécurisé
- Lumière naturelle
- Plafonds finis: 2,44 mètres - 3,96 mètres
- Espace en excellent état
- Ventilation et chauffage centraux
- Cuisine
- Connectivité Wi-Fi
- Éclairage d’urgence
- Principalement open space
566 Square Feet Walk-In Cooler Size = 10’ x 6’ Walk-In Freezer Size = 4’ x 6’ 8’ Hood
- 2 accès plain-pied
- 2 quais de chargement
680 Square Feet Walk-In Cooler Size = 10’ x 8’ Walk-In Freezer Size = 4’ x 8’ 10’ Hood
- 2 accès plain-pied
- 2 quais de chargement
- Espace en excellent état
- Cuisine
1,152sf Heated Interior Space Walk-In Cooler Size = 8’ x 12’ Walk-In Freezer Size = 4’ x 8’ 12’ Hood
- 2 accès plain-pied
- 2 quais de chargement
| Espace | Surface | Durée | Loyer | Type de bien | État | Disponible |
| 1er étage – FP-15 | 198 m² | Négociable | Sur demande Sur demande Sur demande Sur demande | Industriel/Logistique | - | Maintenant |
| 1er étage – FP309 | 218 m² | 2-5 Ans | Sur demande Sur demande Sur demande Sur demande | Industriel/Logistique | - | Maintenant |
| 1er étage – Kitchen FP-10 | 305 m² | Négociable | Sur demande Sur demande Sur demande Sur demande | Industriel/Logistique | Construction achevée | Maintenant |
| 1er étage – Kitchen FP-11 | 53 m² | Négociable | Sur demande Sur demande Sur demande Sur demande | Industriel/Logistique | Construction achevée | Maintenant |
| 1er étage – Kitchen FP-15 | 63 m² | Négociable | Sur demande Sur demande Sur demande Sur demande | Industriel/Logistique | Construction achevée | Maintenant |
| 1er étage – Kitchen FP-8 | 107 m² | Négociable | Sur demande Sur demande Sur demande Sur demande | Industriel/Logistique | Construction achevée | Maintenant |
1er étage – FP-15
| Surface |
| 198 m² |
| Durée |
| Négociable |
| Loyer |
| Sur demande Sur demande Sur demande Sur demande |
| Type de bien |
| Industriel/Logistique |
| État |
| - |
| Disponible |
| Maintenant |
1er étage – FP309
| Surface |
| 218 m² |
| Durée |
| 2-5 Ans |
| Loyer |
| Sur demande Sur demande Sur demande Sur demande |
| Type de bien |
| Industriel/Logistique |
| État |
| - |
| Disponible |
| Maintenant |
1er étage – Kitchen FP-10
| Surface |
| 305 m² |
| Durée |
| Négociable |
| Loyer |
| Sur demande Sur demande Sur demande Sur demande |
| Type de bien |
| Industriel/Logistique |
| État |
| Construction achevée |
| Disponible |
| Maintenant |
1er étage – Kitchen FP-11
| Surface |
| 53 m² |
| Durée |
| Négociable |
| Loyer |
| Sur demande Sur demande Sur demande Sur demande |
| Type de bien |
| Industriel/Logistique |
| État |
| Construction achevée |
| Disponible |
| Maintenant |
1er étage – Kitchen FP-15
| Surface |
| 63 m² |
| Durée |
| Négociable |
| Loyer |
| Sur demande Sur demande Sur demande Sur demande |
| Type de bien |
| Industriel/Logistique |
| État |
| Construction achevée |
| Disponible |
| Maintenant |
1er étage – Kitchen FP-8
| Surface |
| 107 m² |
| Durée |
| Négociable |
| Loyer |
| Sur demande Sur demande Sur demande Sur demande |
| Type de bien |
| Industriel/Logistique |
| État |
| Construction achevée |
| Disponible |
| Maintenant |
1er étage – FP-15
| Surface | 198 m² |
| Durée | Négociable |
| Loyer | Sur demande |
| Type de bien | Industriel/Logistique |
| État | - |
| Disponible | Maintenant |
2,132SF Commercial Kitchen Space! Move-In Ready!! Base Square Footage = Approx. 2,598 sf (To Dripline) Heated Interior Space = Approx. 2,132sf Approx. 16’ Hood Ventilation Walk-in Cooler = Approx. 10’ x 24’ Walk-in Freezer = Approx. 10’ x 8’ Private Office & Restroom Utilities are Flat Rate Billed Extra electrical outlets installed at cost Monthly Dues = Inquire for Pricing Two-Year Membership Agreement PREP Facility Amenities: Grease trap pumping and maintenance Maintenance of roof, walls, structure, utilities runs to unit, parking areas, access control systems, common area lighting and landscaping HVAC maintenance Walk-in and reach in Cooler and Freezer maintenance High speed Internet FOG permit Fire system and extinguisher inspections and permitting Facility pest control Sanitation & Recycling Access to workstations & conference room Access to lift-gate for shipping and receiving Access to PREP's Wholesale Food & Supply Procurement Cooperative Access to PREP's Third Party Vendor Relationships PREP's Studio Kitchen/Event Space Access
- 2 accès plain-pied
- 2 quais de chargement
1er étage – FP309
| Surface | 218 m² |
| Durée | 2-5 Ans |
| Loyer | Sur demande |
| Type de bien | Industriel/Logistique |
| État | - |
| Disponible | Maintenant |
Move-in ready restaurant space, can be converted to manufacturing or catering space. Suite includes the following: Private Office 2 Private Restrooms 16’ Hood Vent 10’ x 12’ Walk-In Cooler Dedicated HVAC System Trash, recycling, and composting Grease trap pumping and maintenance Maintenance of roof, walls, structure, utilities runs to unit, parking areas, access control systems, common area lighting and landscaping Loading area with lift gate Bi-Annual Hood Cleaning and maintenance HVAC maintenance Walk-in Cooler maintenance Internet FOG permit Fire system and extinguisher inspections and permitting Exterior pest control Sanitation & Recycling Access to workstations & conference room Access to PREP's Wholesale Food & Supply Procurement Cooperative Access to PREP's Third-Party Vendor Relationships
- Espace en excellent état
- Ventilation et chauffage centraux
- Toilettes privées
- Connectivité Wi-Fi
- Plug & Play
- Accessible fauteuils roulants
1er étage – Kitchen FP-10
| Surface | 305 m² |
| Durée | Négociable |
| Loyer | Sur demande |
| Type de bien | Industriel/Logistique |
| État | Construction achevée |
| Disponible | Maintenant |
Commercial Kitchens easily accessible with frontage on I-85. All new construction, 36,000 sf total building built out into individual private kitchens. State of the art permit ready food commissary or production kitchen. Conveniently located inside the perimeter with immediate access to I-85 and I-285, one block from MARTA bus line. Permit ready for DeKalb County Health Department, Georgia Department of Agriculture, and USDA. Customer facing entrances with gated loading areas. Covered Loading Zones. Walk in cooler/freezer, 12' Hood (additional width possible), Gas cooking lines and monitored Ansul fire supression system. 3 compartment, prep, hand, mop sinks. (custom configuration available) 3 phase power. Warehouse area with 13' ceiling 6' double metal doors for receiving Separate customer entrance zone and parking Access to lift gate and loading areas. Gated 24 hour community. Unit customization may include office space, retail, showroom, conference rooms, rest rooms, packaging and shipping areas. Community use conference rooms available. Utilities are separately billed at pass through group power industrial rates. Onsite access to a la carte freezer and cooler storage Expedited permitting processes for Retail & or Wholesale licensing, Catering and Commissary permitting and food production licensing PREP maintains the following: Grease trap pumping Hood Cleaning and inspections HVAC Maintenance Walk-in Cooler/Freezer maintenance Fire control systems, Ansul and extinguisehrs maintenance and monitoring FOG Permit Facility pest control Maintenance of roof, walls, structures, utilities run to unit, parking areas, access control systems, common area lighting and landscaping. High Speed wireless internet Sanitation dumpsters and recycling dumpsters. No CAM Group purchasing power and resources provided by Gordon Food Service. PREP Campus includes more than 150 food related businesses.
- 2 accès plain-pied
- Espace en excellent état
- 2 quais de chargement
- Ventilation et chauffage centraux
- Bureaux cloisonnés
- Cuisine
- Toilettes privées
- Connectivité Wi-Fi
- Entreposage sécurisé
- Éclairage d’urgence
- Lumière naturelle
- Principalement open space
- Plafonds finis: 2,44 mètres - 3,96 mètres
1er étage – Kitchen FP-11
| Surface | 53 m² |
| Durée | Négociable |
| Loyer | Sur demande |
| Type de bien | Industriel/Logistique |
| État | Construction achevée |
| Disponible | Maintenant |
566 Square Feet Walk-In Cooler Size = 10’ x 6’ Walk-In Freezer Size = 4’ x 6’ 8’ Hood
- 2 accès plain-pied
- 2 quais de chargement
1er étage – Kitchen FP-15
| Surface | 63 m² |
| Durée | Négociable |
| Loyer | Sur demande |
| Type de bien | Industriel/Logistique |
| État | Construction achevée |
| Disponible | Maintenant |
680 Square Feet Walk-In Cooler Size = 10’ x 8’ Walk-In Freezer Size = 4’ x 8’ 10’ Hood
- 2 accès plain-pied
- Espace en excellent état
- 2 quais de chargement
- Cuisine
1er étage – Kitchen FP-8
| Surface | 107 m² |
| Durée | Négociable |
| Loyer | Sur demande |
| Type de bien | Industriel/Logistique |
| État | Construction achevée |
| Disponible | Maintenant |
1,152sf Heated Interior Space Walk-In Cooler Size = 8’ x 12’ Walk-In Freezer Size = 4’ x 8’ 12’ Hood
- 2 accès plain-pied
- 2 quais de chargement
APERÇU DU BIEN
En construction par PREP Atlanta pour fournir des espaces de cuisine commerciale, de production et de commissariat. COURTIERS PROTÉGÉS ! De 500 pieds carrés à 15 000 pieds carrés Cuisines à emporter, cuisines de commissariat, cuisines de production alimentaire, restauration sur plateau de cinéma et service de restauration mobile Testez votre concept avec un faible risque avant d'investir dans l'immobilier ÉNORME pouvoir d'achat des distributeurs généralisés. Développement commercial et accélération inclus pour tous les membres de la PREP, inscrivez-vous dès aujourd'hui !
INFORMATIONS SUR L’IMMEUBLE
Présenté par

PREP Commercial Industrial Kitchens | 3781 Presidential Pkwy
Hum, une erreur s’est produite lors de l’envoi de votre message. Veuillez réessayer.
Merci ! Votre message a été envoyé.














