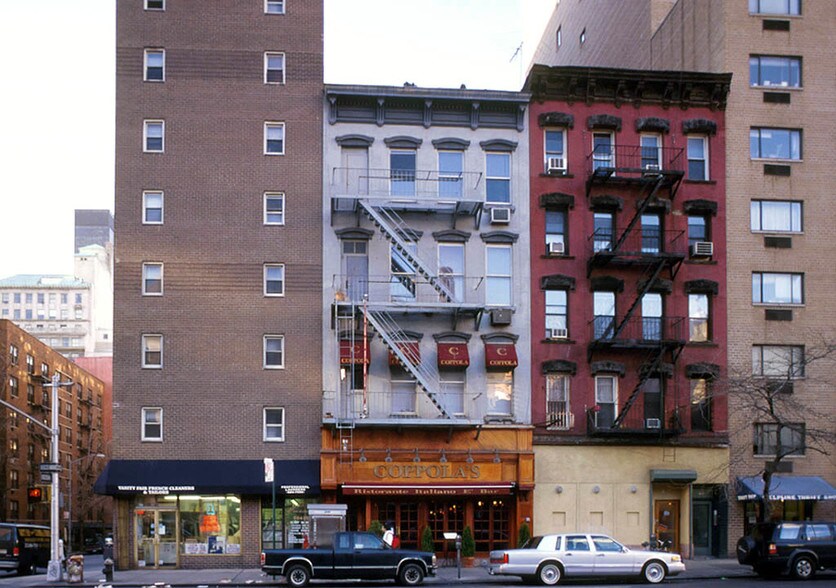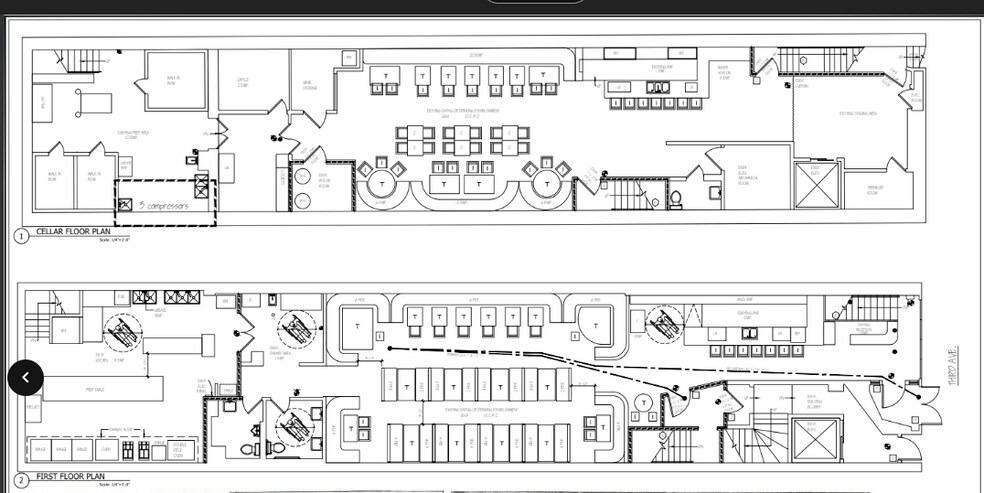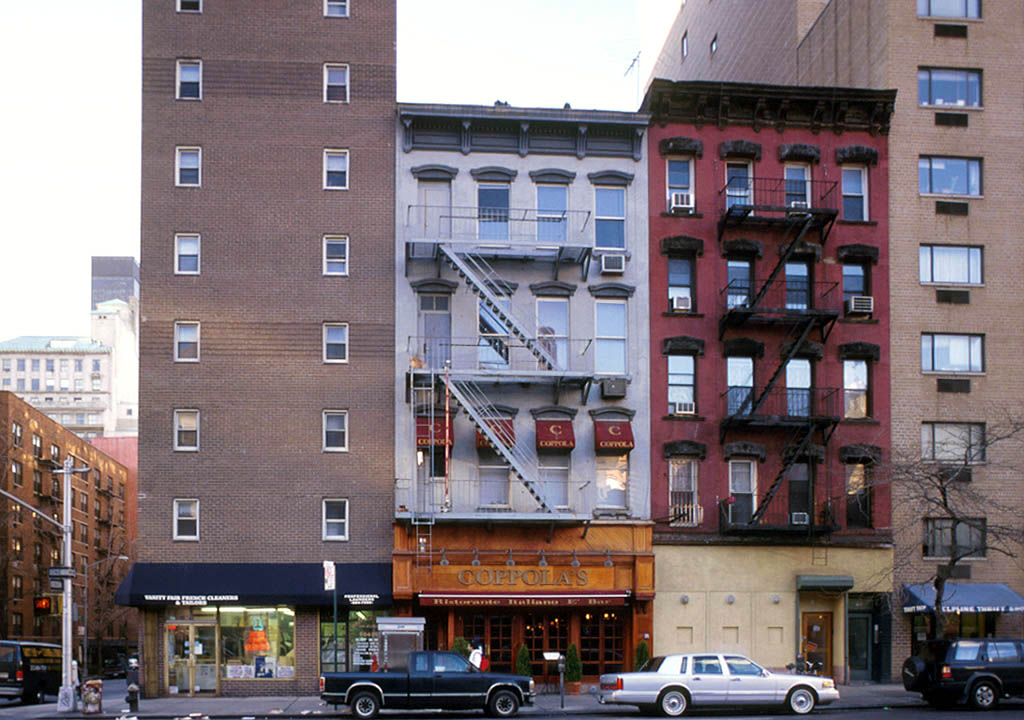Votre e-mail a été envoyé.
Certaines informations ont été traduites automatiquement.
TOUS LES ESPACES DISPONIBLES(2)
Afficher les loyers en
- ESPACE
- SURFACE
- DURÉE
- LOYER
- TYPE DE BIEN
- ÉTAT
- DISPONIBLE
This property offers a total of 6,000 square feet, with 3,000 square feet on the ground floor and an additional 3,000 square feet in the lower level. It is currently approved for public assembly of up to 200 people and holds a liquor license valid until 4:00 AM. The first floor features a 12-foot ceiling and a 25-foot-long front bar, along with two ADA-compliant restrooms. At the rear of the space, there is a kitchen and a coffee station. The kitchen is fully equipped with a 5-foot double-deck pizza oven, three gas stoves with a total of 18 burners, two large gas pot ranges, a 34-inch double-deck free-standing heavy-duty gas broiler, two 18-inch fryers, four Lawboy refrigerators, a 5-foot upright refrigerator, and a commercial dishwasher. The lower level has an 8-foot ceiling and includes a 15-foot-long secondary bar, a single restroom, and a 5x6-foot refrigerated wine room. A prep area at the back of the basement includes a 6x7-foot walk-in refrigerator, a 9x7-foot walk-in refrigerator, and a 7x7-foot walk-in freezer. The basement is accessible via elevator, and the building is powered by a 200-amp, three-phase electrical system.
- Entièrement aménagé comme un espace de restaurant ou café
- Toilettes privées
- Spacious Layout
- Functional Prep Area
- Peut être associé à un ou plusieurs espaces supplémentaires pour obtenir jusqu’à 520 m² d’espace adjacent.
- Plafonds finis: 3,66 mètres
- Cold Storage Ready
- Convenient Access
This property offers a total of 6,000 square feet, with 3,000 square feet on the ground floor and an additional 3,000 square feet in the lower level. It is currently approved for public assembly of up to 200 people and holds a liquor license valid until 4:00 AM. The first floor features a 12-foot ceiling and a 25-foot-long front bar, along with two ADA-compliant restrooms. At the rear of the space, there is a kitchen and a coffee station. The kitchen is fully equipped with a 5-foot double-deck pizza oven, three gas stoves with a total of 18 burners, two large gas pot ranges, a 34-inch double-deck free-standing heavy-duty gas broiler, two 18-inch fryers, four Lawboy refrigerators, a 5-foot upright refrigerator, and a commercial dishwasher. The lower level has an 8-foot ceiling and includes a 15-foot-long secondary bar, a single restroom, and a 5x6-foot refrigerated wine room. A prep area at the back of the basement includes a 6x7-foot walk-in refrigerator, a 9x7-foot walk-in refrigerator, and a 7x7-foot walk-in freezer. The basement is accessible via elevator, and the building is powered by a 200-amp, three-phase electrical system.
- Entièrement aménagé comme un espace de restaurant ou café
- Toilettes privées
- Spacious Layout
- Guest Amenities
- Peut être associé à un ou plusieurs espaces supplémentaires pour obtenir jusqu’à 520 m² d’espace adjacent.
- Plafonds finis: 3,66 mètres
- Fully Equipped Kitchen
- Licensed & Ready
| Espace | Surface | Durée | Loyer | Type de bien | État | Disponible |
| Niveau inférieur | 260 m² | Négociable | Sur demande Sur demande Sur demande Sur demande | Local commercial | Construction achevée | Maintenant |
| 1er étage | 260 m² | Négociable | Sur demande Sur demande Sur demande Sur demande | Local commercial | Construction achevée | Maintenant |
Niveau inférieur
| Surface |
| 260 m² |
| Durée |
| Négociable |
| Loyer |
| Sur demande Sur demande Sur demande Sur demande |
| Type de bien |
| Local commercial |
| État |
| Construction achevée |
| Disponible |
| Maintenant |
1er étage
| Surface |
| 260 m² |
| Durée |
| Négociable |
| Loyer |
| Sur demande Sur demande Sur demande Sur demande |
| Type de bien |
| Local commercial |
| État |
| Construction achevée |
| Disponible |
| Maintenant |
Niveau inférieur
| Surface | 260 m² |
| Durée | Négociable |
| Loyer | Sur demande |
| Type de bien | Local commercial |
| État | Construction achevée |
| Disponible | Maintenant |
This property offers a total of 6,000 square feet, with 3,000 square feet on the ground floor and an additional 3,000 square feet in the lower level. It is currently approved for public assembly of up to 200 people and holds a liquor license valid until 4:00 AM. The first floor features a 12-foot ceiling and a 25-foot-long front bar, along with two ADA-compliant restrooms. At the rear of the space, there is a kitchen and a coffee station. The kitchen is fully equipped with a 5-foot double-deck pizza oven, three gas stoves with a total of 18 burners, two large gas pot ranges, a 34-inch double-deck free-standing heavy-duty gas broiler, two 18-inch fryers, four Lawboy refrigerators, a 5-foot upright refrigerator, and a commercial dishwasher. The lower level has an 8-foot ceiling and includes a 15-foot-long secondary bar, a single restroom, and a 5x6-foot refrigerated wine room. A prep area at the back of the basement includes a 6x7-foot walk-in refrigerator, a 9x7-foot walk-in refrigerator, and a 7x7-foot walk-in freezer. The basement is accessible via elevator, and the building is powered by a 200-amp, three-phase electrical system.
- Entièrement aménagé comme un espace de restaurant ou café
- Peut être associé à un ou plusieurs espaces supplémentaires pour obtenir jusqu’à 520 m² d’espace adjacent.
- Toilettes privées
- Plafonds finis: 3,66 mètres
- Spacious Layout
- Cold Storage Ready
- Functional Prep Area
- Convenient Access
1er étage
| Surface | 260 m² |
| Durée | Négociable |
| Loyer | Sur demande |
| Type de bien | Local commercial |
| État | Construction achevée |
| Disponible | Maintenant |
This property offers a total of 6,000 square feet, with 3,000 square feet on the ground floor and an additional 3,000 square feet in the lower level. It is currently approved for public assembly of up to 200 people and holds a liquor license valid until 4:00 AM. The first floor features a 12-foot ceiling and a 25-foot-long front bar, along with two ADA-compliant restrooms. At the rear of the space, there is a kitchen and a coffee station. The kitchen is fully equipped with a 5-foot double-deck pizza oven, three gas stoves with a total of 18 burners, two large gas pot ranges, a 34-inch double-deck free-standing heavy-duty gas broiler, two 18-inch fryers, four Lawboy refrigerators, a 5-foot upright refrigerator, and a commercial dishwasher. The lower level has an 8-foot ceiling and includes a 15-foot-long secondary bar, a single restroom, and a 5x6-foot refrigerated wine room. A prep area at the back of the basement includes a 6x7-foot walk-in refrigerator, a 9x7-foot walk-in refrigerator, and a 7x7-foot walk-in freezer. The basement is accessible via elevator, and the building is powered by a 200-amp, three-phase electrical system.
- Entièrement aménagé comme un espace de restaurant ou café
- Peut être associé à un ou plusieurs espaces supplémentaires pour obtenir jusqu’à 520 m² d’espace adjacent.
- Toilettes privées
- Plafonds finis: 3,66 mètres
- Spacious Layout
- Fully Equipped Kitchen
- Guest Amenities
- Licensed & Ready
INFORMATIONS SUR L’IMMEUBLE
| Espace total disponible | 520 m² | Style d’appartement | De hauteur moyenne |
| Nb de lots | 10 | Surface de l’immeuble | 1 457 m² |
| Type de bien | Immeuble residentiel | Année de construction | 1910 |
| Sous-type de bien | Appartement |
| Espace total disponible | 520 m² |
| Nb de lots | 10 |
| Type de bien | Immeuble residentiel |
| Sous-type de bien | Appartement |
| Style d’appartement | De hauteur moyenne |
| Surface de l’immeuble | 1 457 m² |
| Année de construction | 1910 |
PRINCIPAUX COMMERCES À PROXIMITÉ










Présenté par

378 Third Ave
Hum, une erreur s’est produite lors de l’envoi de votre message. Veuillez réessayer.
Merci ! Votre message a été envoyé.








