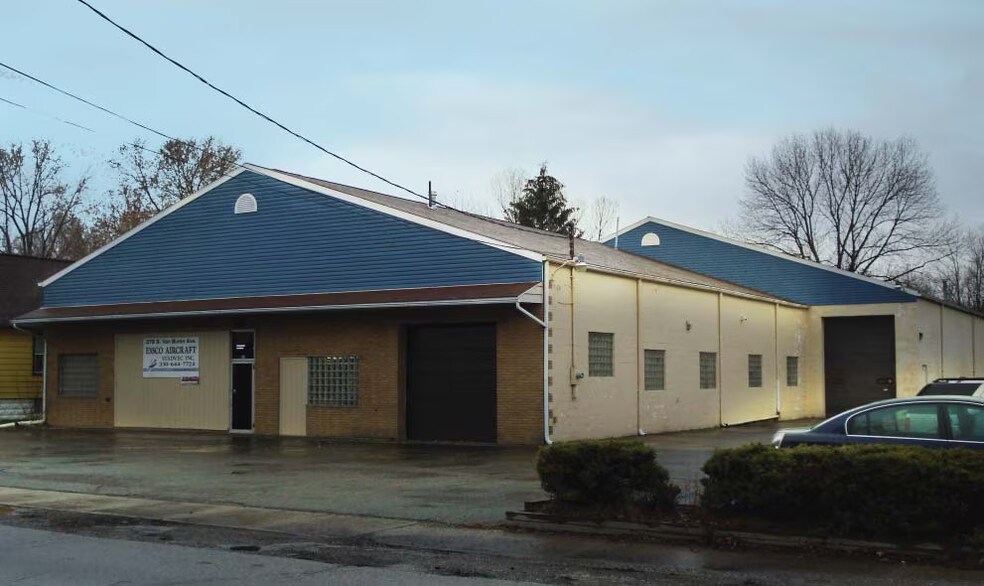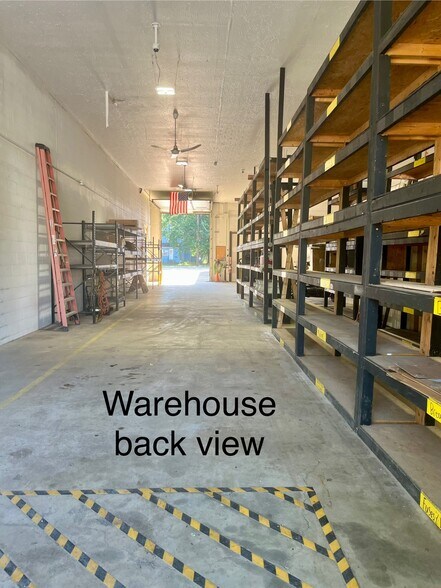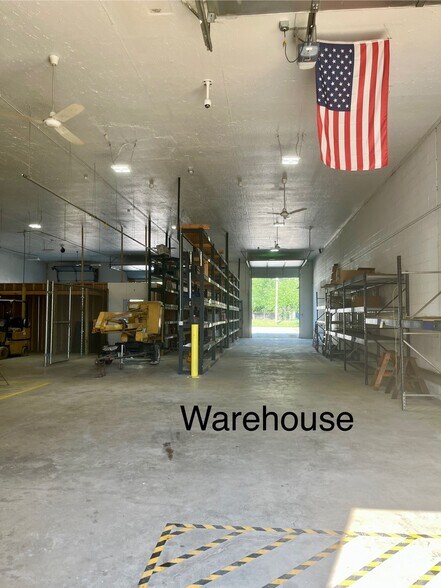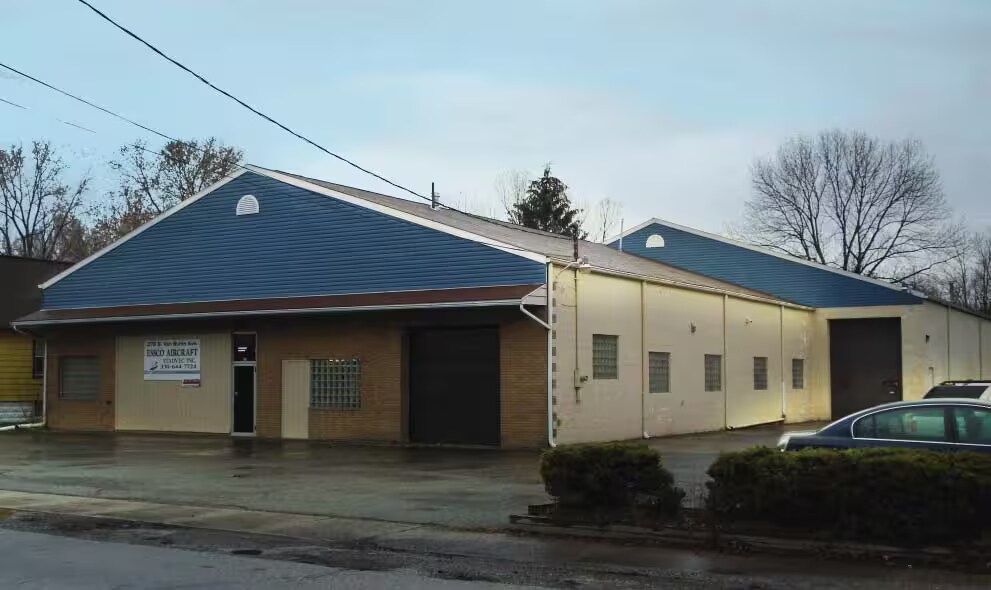
Cette fonctionnalité n’est pas disponible pour le moment.
Nous sommes désolés, mais la fonctionnalité à laquelle vous essayez d’accéder n’est pas disponible actuellement. Nous sommes au courant du problème et notre équipe travaille activement pour le résoudre.
Veuillez vérifier de nouveau dans quelques minutes. Veuillez nous excuser pour ce désagrément.
– L’équipe LoopNet
Votre e-mail a été envoyé.
378 S Van Buren St Local d’activités | 1 022 m² | À louer | Barberton, OH 44203



Certaines informations ont été traduites automatiquement.
INFORMATIONS PRINCIPALES
- New Roof
- Updated Restrooms
- Lease with Option To Buy
- Freshly Painted
- Excellent Electrical Voltage
CARACTÉRISTIQUES
TOUS LES ESPACE DISPONIBLES(1)
Afficher les loyers en
- ESPACE
- SURFACE
- DURÉE
- LOYER
- TYPE DE BIEN
- ÉTAT
- DISPONIBLE
This property features an 11,000 sq foot concrete building built in 1946, and remodeled in 1990, consisting of approximately 50% office and 50% warehouse/shop. The front of the building (office area) includes reception/front desk area, 4 private offices, conference room, bathroom, learning/training centers and break room with an overhead door. What is known as the break room now, has an industrial 3 compartment sink and could be modified for your specific use. The back of the building (warehouse/shop area) consists of mostly warehouse with 4 overhead doors (3 in rear of building and one through in front), tool storage area, shop area and two bathrooms. This space can be reconfigured to provide an open span warehouse but currently has racking for storage. The restrooms are under contract to be renovated with a completion date of Mid August 2025. The property has 3 rooftop furnace/AC units that control the front office area, and the warehouse is heated with 2 Reznor style heaters. Ceiling heights are approx. 16’ to eaves. Public utilities and 400-amp, 3-phase, 4-wire electric service. Parking for approx. 20+ with additional space in rear of building. The property is currently zoned RS-40 single family that has a non-conforming use as Industrial/Warehouse that can continue as long as used as such. This property has frontage on Van Buren Ave., Arthur St., and rear on Dan St. This property has a new roof in 2024 and the exterior of the building has been painted. In addition, if your company requires more than 6000 sq foot warehouse space, the offices could be removed and/or modified.
- Loyer annoncé plus part proportionnelle des services publics
- Modern Office Space
- Exterior Painted
- Comprend 465 m² d’espace de bureau dédié
- New Roof
- Separate Visitor and Employee Restrooms
| Espace | Surface | Durée | Loyer | Type de bien | État | Disponible |
| 1er étage | 1 022 m² | 3-20 Ans | 39,95 € /m²/an 3,33 € /m²/mois 40 827 € /an 3 402 € /mois | Local d’activités | Construction partielle | Maintenant |
1er étage
| Surface |
| 1 022 m² |
| Durée |
| 3-20 Ans |
| Loyer |
| 39,95 € /m²/an 3,33 € /m²/mois 40 827 € /an 3 402 € /mois |
| Type de bien |
| Local d’activités |
| État |
| Construction partielle |
| Disponible |
| Maintenant |
1er étage
| Surface | 1 022 m² |
| Durée | 3-20 Ans |
| Loyer | 39,95 € /m²/an |
| Type de bien | Local d’activités |
| État | Construction partielle |
| Disponible | Maintenant |
This property features an 11,000 sq foot concrete building built in 1946, and remodeled in 1990, consisting of approximately 50% office and 50% warehouse/shop. The front of the building (office area) includes reception/front desk area, 4 private offices, conference room, bathroom, learning/training centers and break room with an overhead door. What is known as the break room now, has an industrial 3 compartment sink and could be modified for your specific use. The back of the building (warehouse/shop area) consists of mostly warehouse with 4 overhead doors (3 in rear of building and one through in front), tool storage area, shop area and two bathrooms. This space can be reconfigured to provide an open span warehouse but currently has racking for storage. The restrooms are under contract to be renovated with a completion date of Mid August 2025. The property has 3 rooftop furnace/AC units that control the front office area, and the warehouse is heated with 2 Reznor style heaters. Ceiling heights are approx. 16’ to eaves. Public utilities and 400-amp, 3-phase, 4-wire electric service. Parking for approx. 20+ with additional space in rear of building. The property is currently zoned RS-40 single family that has a non-conforming use as Industrial/Warehouse that can continue as long as used as such. This property has frontage on Van Buren Ave., Arthur St., and rear on Dan St. This property has a new roof in 2024 and the exterior of the building has been painted. In addition, if your company requires more than 6000 sq foot warehouse space, the offices could be removed and/or modified.
- Loyer annoncé plus part proportionnelle des services publics
- Comprend 465 m² d’espace de bureau dédié
- Modern Office Space
- New Roof
- Exterior Painted
- Separate Visitor and Employee Restrooms
APERÇU DU BIEN
This property features an 11,000 sq foot concrete building built in 1946, and remodeled in 1990, consisting of approximately 45% office and 55% warehouse/shop. The front of the building (office area) includes reception/front desk area, 5 private offices, conference room, bathroom, learning/training centers and break room with an overhead door. What is known as the break room now, has an industrial 3 compartment sink and could be modified for your specific use. The back of the building (warehouse/shop area) consists of an open warehouse with 4 overhead doors (3 in rear of building and one through in front), tool storage area, shop area and two bathrooms. This space can be reconfigured to provide an open span warehouse but currently has racking for storage. The restrooms are under contract to be renovated with a completion date of Mid August 2025. The property has 3 rooftop furnace/AC units that control the front office area, and the warehouse is heated with 2 Reznor style heaters. Ceiling heights are approx. 16’ to eaves. Public utilities and 400-amp, 3-phase, 4-wire electric service. Parking for approx. 20+ with additional space in rear of building. The property is currently zoned RS-40 single family that has a non-conforming use as Industrial/Warehouse that can continue as long as used as such. This property has frontage on Van Buren Ave., Arthur St., and rear on Dan St. This property has a new roof in 2024 and the exterior of the building has been painted. In addition, if your company requires more than 6000 sq foot of warehouse space, the offices could be removed and/or modified. This space would be perfect for light industrial and has previously been home to a car dealership and most recently an electrical company. If you can dream it...this building can deliver it!
FAITS SUR L’INSTALLATION INDUSTRIEL/LOGISTIQUE
Présenté par
Camp Corporate
378 S Van Buren St
Hum, une erreur s’est produite lors de l’envoi de votre message. Veuillez réessayer.
Merci ! Votre message a été envoyé.





