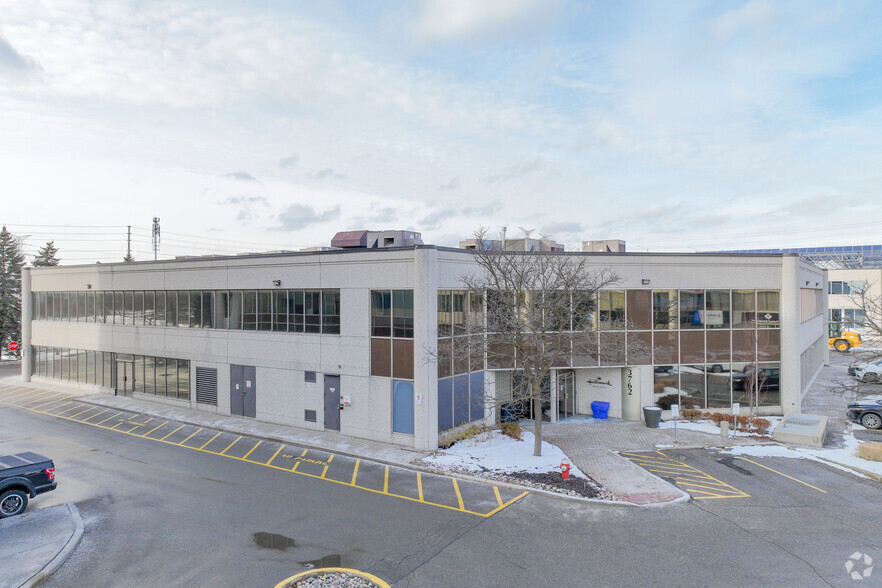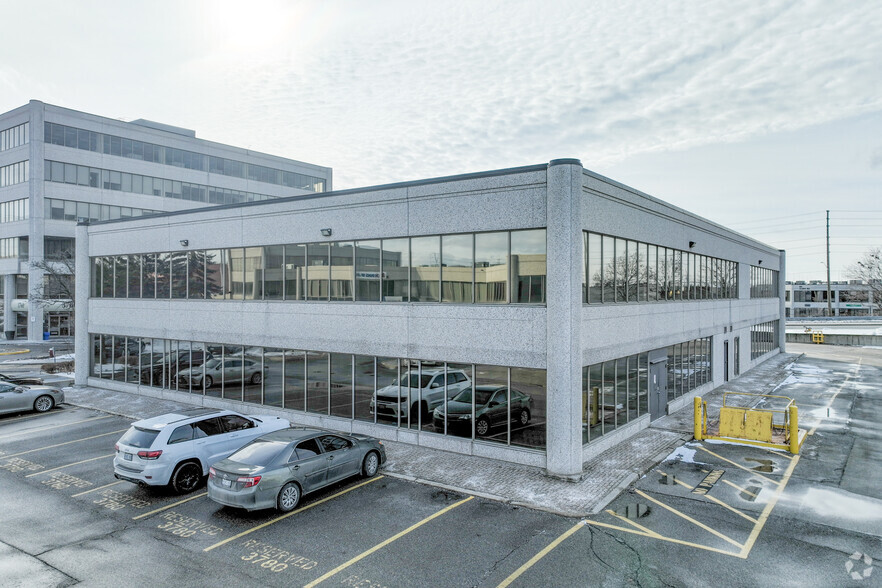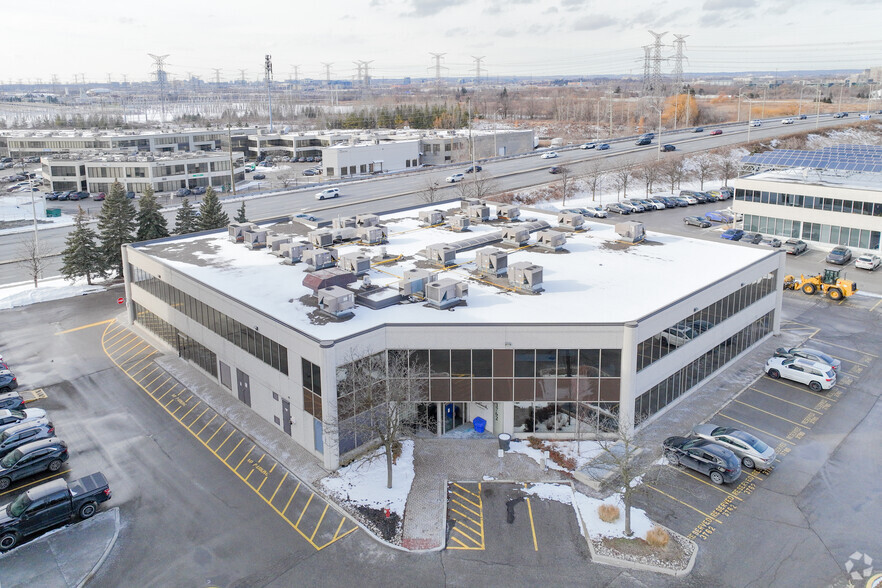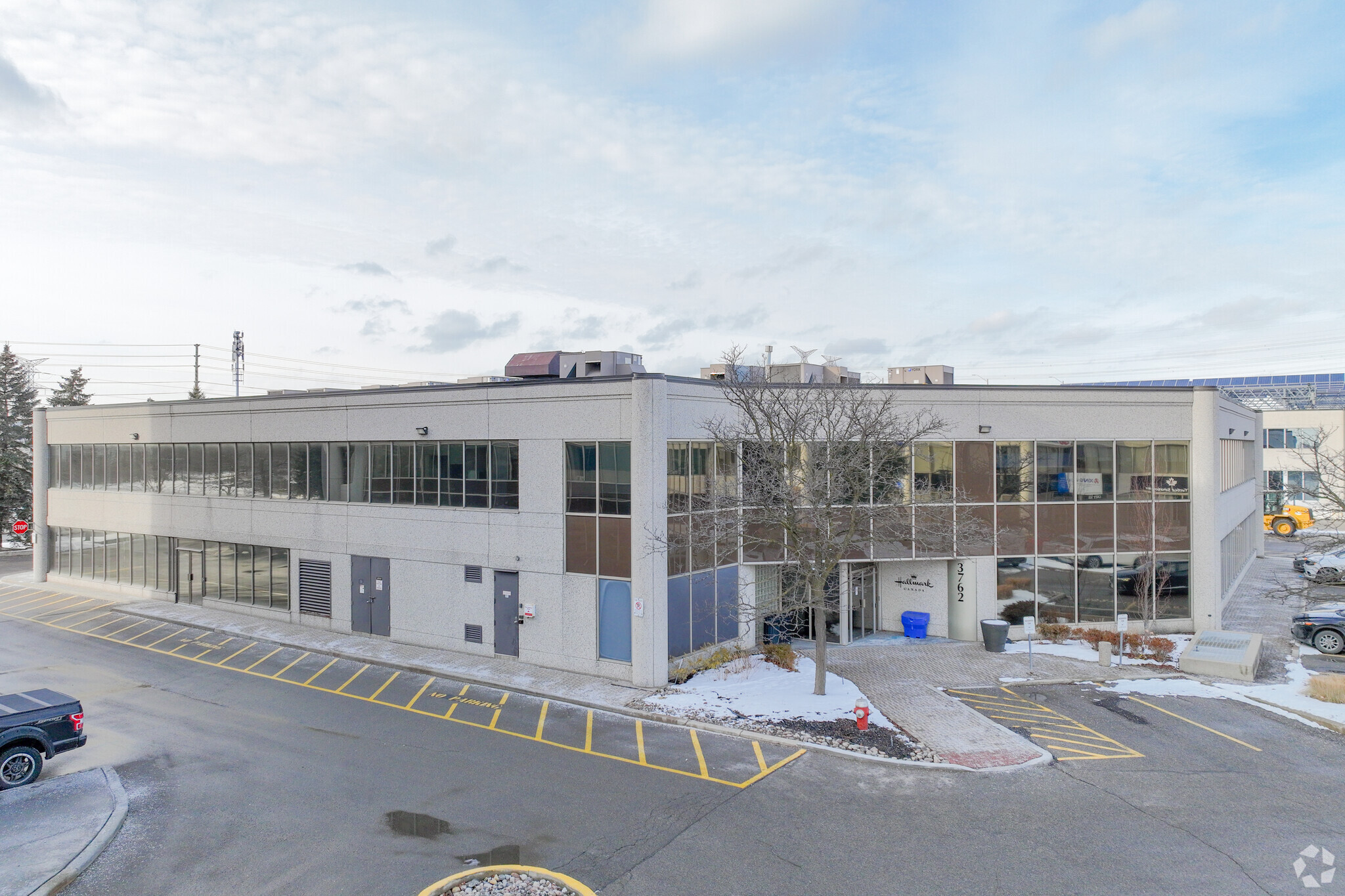Votre e-mail a été envoyé.
3762 14th Ave Bureau | 1 633–3 265 m² | À louer | Markham, ON L3R 4B6



Certaines informations ont été traduites automatiquement.
INFORMATIONS PRINCIPALES
- Immediate access to Hwy 407
- Exclusive truck-level loading access
- Turn key space
TOUS LES ESPACES DISPONIBLES(2)
Afficher les loyers en
- ESPACE
- SURFACE
- DURÉE
- LOYER
- TYPE DE BIEN
- ÉTAT
- DISPONIBLE
Discover a truly one-of-a-kind leasing opportunity in this rare, two-storey low-rise boutique office building fully free-standing and offering immediate access to Hwy 407.This distinctive property is ideal for businesses seeking a professional, functional, and flexible office environment with added features that go beyond the standard. Key Features: TURNKEY SPACE: Existing layout includes a versatile combination of private offices, open workspaces, and meeting rooms - offering substantial savings on fit-out costs. EXCEPTIONAL LOADING ACCESS: Enjoy exclusive truck-level loading access, making this property ideal for tenants requiring warehousing, shipping, or hybrid office/light industrial uses. SECURE UNDERGROUND PARKING: Underground parking is available for all tenants, ensuring comfort and convenience year-round. TRANSIT CONNECTIVITY: Immediate access to Hwy 407 provides seamless connectivity for clients, employees, and deliveries alike
- Le loyer ne comprend pas les services publics, les frais immobiliers ou les services de l’immeuble.
- Principalement open space
- Peut être associé à un ou plusieurs espaces supplémentaires pour obtenir jusqu’à 3 265 m² d’espace adjacent.
- Open space
- Truck-level loading access
- Entièrement aménagé comme Bureau standard
- Convient pour 44 à 141 personnes
- Système de chauffage central
- Versatile combination of office configurations
- Underground parking is available for all tenants
Discover a truly one-of-a-kind leasing opportunity in this rare, two-storey low-rise boutique office building fully free-standing and offering immediate access to Hwy 407.This distinctive property is ideal for businesses seeking a professional, functional, and flexible office environment with added features that go beyond the standard. Key Features: TURNKEY SPACE: Existing layout includes a versatile combination of private offices, open workspaces, and meeting rooms - offering substantial savings on fit-out costs. EXCEPTIONAL LOADING ACCESS: Enjoy exclusive truck-level loading access, making this property ideal for tenants requiring warehousing, shipping, or hybrid office/light industrial uses. SECURE UNDERGROUND PARKING: Underground parking is available for all tenants, ensuring comfort and convenience year-round. TRANSIT CONNECTIVITY: Immediate access to Hwy 407 provides seamless connectivity for clients, employees, and deliveries alike
- Le loyer ne comprend pas les services publics, les frais immobiliers ou les services de l’immeuble.
- Principalement open space
- Peut être associé à un ou plusieurs espaces supplémentaires pour obtenir jusqu’à 3 265 m² d’espace adjacent.
- Open space
- Truck-level loading access
- Entièrement aménagé comme Bureau standard
- Convient pour 44 à 141 personnes
- Système de chauffage central
- Versatile combination of office configurations
- Underground parking is available for all tenants
| Espace | Surface | Durée | Loyer | Type de bien | État | Disponible |
| 1er étage | 1 633 m² | 3-15 Ans | 119,59 € /m²/an 9,97 € /m²/mois 195 236 € /an 16 270 € /mois | Bureau | Construction achevée | 120 jours |
| 2e étage | 1 633 m² | 3-15 Ans | 119,59 € /m²/an 9,97 € /m²/mois 195 236 € /an 16 270 € /mois | Bureau | Construction achevée | 120 jours |
1er étage
| Surface |
| 1 633 m² |
| Durée |
| 3-15 Ans |
| Loyer |
| 119,59 € /m²/an 9,97 € /m²/mois 195 236 € /an 16 270 € /mois |
| Type de bien |
| Bureau |
| État |
| Construction achevée |
| Disponible |
| 120 jours |
2e étage
| Surface |
| 1 633 m² |
| Durée |
| 3-15 Ans |
| Loyer |
| 119,59 € /m²/an 9,97 € /m²/mois 195 236 € /an 16 270 € /mois |
| Type de bien |
| Bureau |
| État |
| Construction achevée |
| Disponible |
| 120 jours |
1er étage
| Surface | 1 633 m² |
| Durée | 3-15 Ans |
| Loyer | 119,59 € /m²/an |
| Type de bien | Bureau |
| État | Construction achevée |
| Disponible | 120 jours |
Discover a truly one-of-a-kind leasing opportunity in this rare, two-storey low-rise boutique office building fully free-standing and offering immediate access to Hwy 407.This distinctive property is ideal for businesses seeking a professional, functional, and flexible office environment with added features that go beyond the standard. Key Features: TURNKEY SPACE: Existing layout includes a versatile combination of private offices, open workspaces, and meeting rooms - offering substantial savings on fit-out costs. EXCEPTIONAL LOADING ACCESS: Enjoy exclusive truck-level loading access, making this property ideal for tenants requiring warehousing, shipping, or hybrid office/light industrial uses. SECURE UNDERGROUND PARKING: Underground parking is available for all tenants, ensuring comfort and convenience year-round. TRANSIT CONNECTIVITY: Immediate access to Hwy 407 provides seamless connectivity for clients, employees, and deliveries alike
- Le loyer ne comprend pas les services publics, les frais immobiliers ou les services de l’immeuble.
- Entièrement aménagé comme Bureau standard
- Principalement open space
- Convient pour 44 à 141 personnes
- Peut être associé à un ou plusieurs espaces supplémentaires pour obtenir jusqu’à 3 265 m² d’espace adjacent.
- Système de chauffage central
- Open space
- Versatile combination of office configurations
- Truck-level loading access
- Underground parking is available for all tenants
2e étage
| Surface | 1 633 m² |
| Durée | 3-15 Ans |
| Loyer | 119,59 € /m²/an |
| Type de bien | Bureau |
| État | Construction achevée |
| Disponible | 120 jours |
Discover a truly one-of-a-kind leasing opportunity in this rare, two-storey low-rise boutique office building fully free-standing and offering immediate access to Hwy 407.This distinctive property is ideal for businesses seeking a professional, functional, and flexible office environment with added features that go beyond the standard. Key Features: TURNKEY SPACE: Existing layout includes a versatile combination of private offices, open workspaces, and meeting rooms - offering substantial savings on fit-out costs. EXCEPTIONAL LOADING ACCESS: Enjoy exclusive truck-level loading access, making this property ideal for tenants requiring warehousing, shipping, or hybrid office/light industrial uses. SECURE UNDERGROUND PARKING: Underground parking is available for all tenants, ensuring comfort and convenience year-round. TRANSIT CONNECTIVITY: Immediate access to Hwy 407 provides seamless connectivity for clients, employees, and deliveries alike
- Le loyer ne comprend pas les services publics, les frais immobiliers ou les services de l’immeuble.
- Entièrement aménagé comme Bureau standard
- Principalement open space
- Convient pour 44 à 141 personnes
- Peut être associé à un ou plusieurs espaces supplémentaires pour obtenir jusqu’à 3 265 m² d’espace adjacent.
- Système de chauffage central
- Open space
- Versatile combination of office configurations
- Truck-level loading access
- Underground parking is available for all tenants
CARACTÉRISTIQUES
- Signalisation
- Accessible fauteuils roulants
- Climatisation
- Détecteur de fumée
INFORMATIONS SUR L’IMMEUBLE
OCCUPANTS
- ÉTAGE
- NOM DE L’OCCUPANT
- SECTEUR D’ACTIVITÉ
- Multi
- Hallmark
- Enseigne
Présenté par

3762 14th Ave
Hum, une erreur s’est produite lors de l’envoi de votre message. Veuillez réessayer.
Merci ! Votre message a été envoyé.


