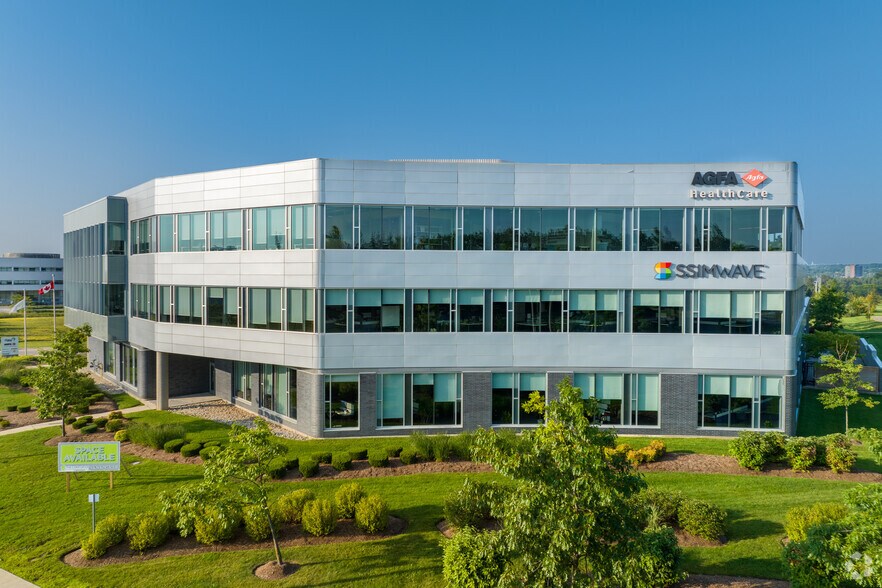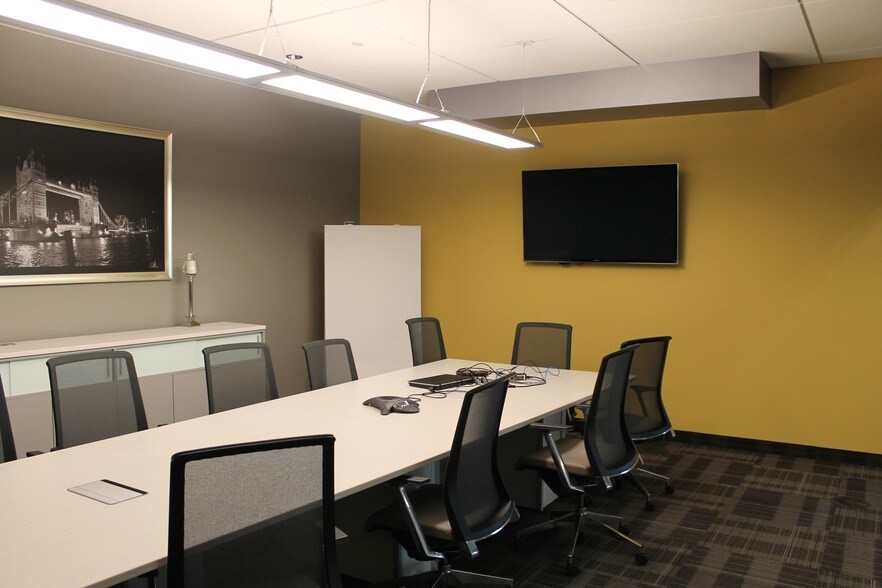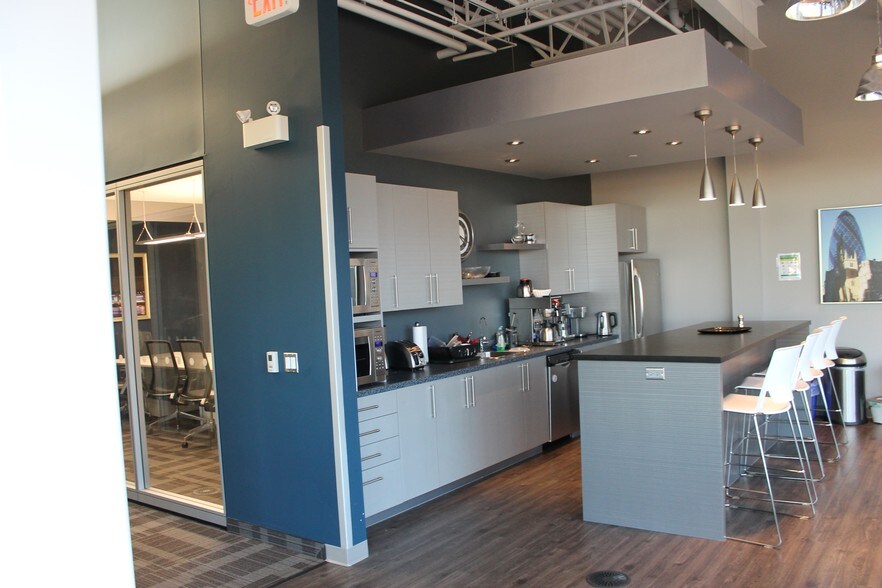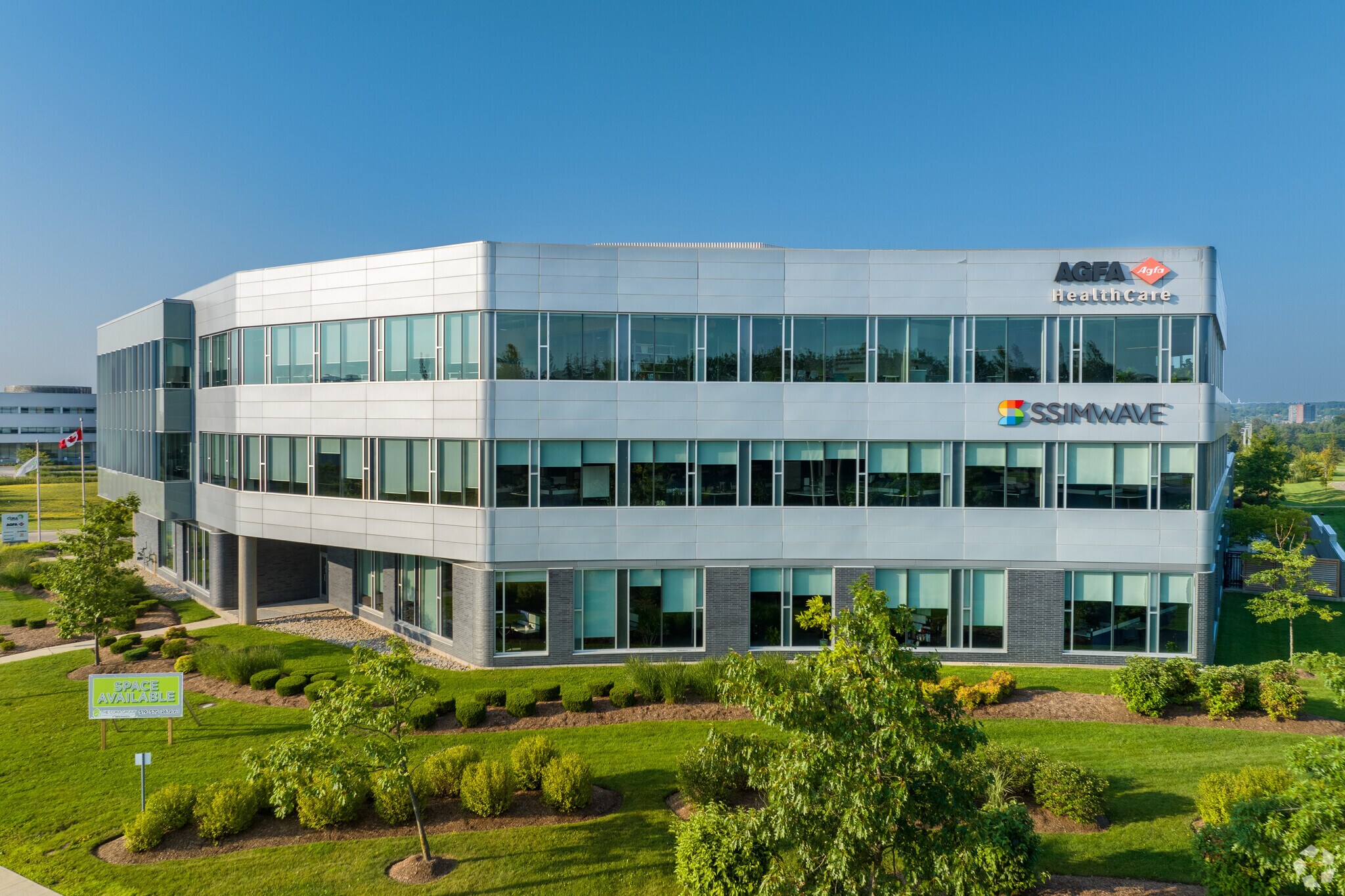
Cette fonctionnalité n’est pas disponible pour le moment.
Nous sommes désolés, mais la fonctionnalité à laquelle vous essayez d’accéder n’est pas disponible actuellement. Nous sommes au courant du problème et notre équipe travaille activement pour le résoudre.
Veuillez vérifier de nouveau dans quelques minutes. Veuillez nous excuser pour ce désagrément.
– L’équipe LoopNet
Votre e-mail a été envoyé.
375 Hagey Blvd Bureau | 259–2 193 m² | À louer | Waterloo, ON N2L 6R5



Certaines informations ont été traduites automatiquement.
TOUS LES ESPACES DISPONIBLES(4)
Afficher les loyers en
- ESPACE
- SURFACE
- DURÉE
- LOYER
- TYPE DE BIEN
- ÉTAT
- DISPONIBLE
Class "A" office space on the 3rd level of a 3-storey LEED Gold Building in the R+T Park at the University of Waterloo. Fully built-out sublease space with open high ceilings and large windows with blinds. Some furniture included in the lease - approximately 15-20 workstations. Fully cabled and wired. Unit options from 1,500 SF to 3,665 SF. Kitchenette included as well as one boardroom/meeting room. Showers, bike storage, advanced automated electrical & HVAC systems, raised floor with ventilation and cabling. Ample parking onsite. Walking distance to R+T Park LRT stop, walking trails and many amenities.
- Le loyer ne comprend pas les services publics, les frais immobiliers ou les services de l’immeuble.
- 1 salle de conférence
- Peut être associé à un ou plusieurs espaces supplémentaires pour obtenir jusqu’à 1 621 m² d’espace adjacent.
- Grandes fenêtres allant du sol au plafond
- Plancher surélevé de 18 pieds - pour la ventilation et le câblage des systèmes CVC
- Principalement open space
- 20 postes de travail
- Climatisation centrale
- Porte de chargement du bâtiment existant
The office/industrial/flex space at 375 Hagey Blvd in Waterloo is located on the main level and offers a total of 17,446 SF. The space features a drive-in loading door that provides direct access, making it easy to move equipment and goods effortlessly. The high ceilings create an open and spacious atmosphere, while the large windows flood the area with an abundance of natural light, creating a bright and inviting work environment.
- Le loyer ne comprend pas les services publics, les frais immobiliers ou les services de l’immeuble.
- Peut être associé à un ou plusieurs espaces supplémentaires pour obtenir jusqu’à 1 621 m² d’espace adjacent.
- Le loyer ne comprend pas les services publics, les frais immobiliers ou les services de l’immeuble.
- Principalement open space
- Partiellement aménagé comme Bureau standard
- Espace en excellent état
Cora Platinum Suites are located in a stunning 3-storey LEED Gold building in the heart of the R+T Park at the University of Waterloo. The turnkey office space is built out with a semi-private kitchen and meeting rooms which is perfect for collaboration and co-working. The building offers advanced, highly efficient in-floor HVAC climate control, ensuring a comfortable and productive work environment for employees. It also provides easy access to in-floor cabling solutions, making it easy to set up and maintain your IT infrastructure. For employees who prefer to bike to work, the building offers on-site bicycle racks and accessible showers, ensuring a convenient and healthy commuting experience. Ample on-site parking is included, making it easy for employees and clients to park. All of Cora’s tenants in the R+T Park have free access to our Fitness Centre located in the building. The CORA Fitness Centre utilizes workout equipment provided by Matrix Fitness and provides free access to iFIT to cater to your needs. The location of the building is also highly desirable, as it is within walking distance to the R+T Park LRT stop, walking trails, and many other amenities. This makes it easy for employees to access the building and enjoy the surrounding area during their breaks. Overall, this turnkey office space offers a high-quality, efficient, and convenient work environment for businesses looking to establish themselves in the thriving R+T Park at the University of Waterloo.
- Le loyer comprend les services publics, les services de l’immeuble et les frais immobiliers.
- Principalement open space
- 1 salle de conférence
- Climatisation centrale
- Système de sécurité
- Lumière naturelle
- Grandes fenêtres allant du sol au plafond
- Plancher surélevé de 18 pieds - pour la ventilation et le câblage des systèmes CVC
- Partiellement aménagé comme Bureau standard
- Bureaux cloisonnés
- 20 postes de travail
- Toilettes privées
- Entreposage sécurisé
- Détecteur de fumée
- Porte de chargement du bâtiment existant
| Espace | Surface | Durée | Loyer | Type de bien | État | Disponible |
| 1er étage, bureau 100 | 701 m² | 1-10 Ans | 133,01 € /m²/an 11,08 € /m²/mois 93 295 € /an 7 775 € /mois | Bureau | Espace brut | Maintenant |
| 1er étage, bureau 108 | 919 m² | 1-10 Ans | 133,01 € /m²/an 11,08 € /m²/mois 122 284 € /an 10 190 € /mois | Bureau | - | Maintenant |
| 1er étage, bureau 110 | 259 m² | Négociable | 133,01 € /m²/an 11,08 € /m²/mois 34 414 € /an 2 868 € /mois | Bureau | Construction partielle | 30 jours |
| 3e étage, bureau 310 | 314 m² | 1-10 Ans | 234,10 € /m²/an 19,51 € /m²/mois 73 400 € /an 6 117 € /mois | Bureau | Construction partielle | En attente |
1er étage, bureau 100
| Surface |
| 701 m² |
| Durée |
| 1-10 Ans |
| Loyer |
| 133,01 € /m²/an 11,08 € /m²/mois 93 295 € /an 7 775 € /mois |
| Type de bien |
| Bureau |
| État |
| Espace brut |
| Disponible |
| Maintenant |
1er étage, bureau 108
| Surface |
| 919 m² |
| Durée |
| 1-10 Ans |
| Loyer |
| 133,01 € /m²/an 11,08 € /m²/mois 122 284 € /an 10 190 € /mois |
| Type de bien |
| Bureau |
| État |
| - |
| Disponible |
| Maintenant |
1er étage, bureau 110
| Surface |
| 259 m² |
| Durée |
| Négociable |
| Loyer |
| 133,01 € /m²/an 11,08 € /m²/mois 34 414 € /an 2 868 € /mois |
| Type de bien |
| Bureau |
| État |
| Construction partielle |
| Disponible |
| 30 jours |
3e étage, bureau 310
| Surface |
| 314 m² |
| Durée |
| 1-10 Ans |
| Loyer |
| 234,10 € /m²/an 19,51 € /m²/mois 73 400 € /an 6 117 € /mois |
| Type de bien |
| Bureau |
| État |
| Construction partielle |
| Disponible |
| En attente |
1er étage, bureau 100
| Surface | 701 m² |
| Durée | 1-10 Ans |
| Loyer | 133,01 € /m²/an |
| Type de bien | Bureau |
| État | Espace brut |
| Disponible | Maintenant |
Class "A" office space on the 3rd level of a 3-storey LEED Gold Building in the R+T Park at the University of Waterloo. Fully built-out sublease space with open high ceilings and large windows with blinds. Some furniture included in the lease - approximately 15-20 workstations. Fully cabled and wired. Unit options from 1,500 SF to 3,665 SF. Kitchenette included as well as one boardroom/meeting room. Showers, bike storage, advanced automated electrical & HVAC systems, raised floor with ventilation and cabling. Ample parking onsite. Walking distance to R+T Park LRT stop, walking trails and many amenities.
- Le loyer ne comprend pas les services publics, les frais immobiliers ou les services de l’immeuble.
- Principalement open space
- 1 salle de conférence
- 20 postes de travail
- Peut être associé à un ou plusieurs espaces supplémentaires pour obtenir jusqu’à 1 621 m² d’espace adjacent.
- Climatisation centrale
- Grandes fenêtres allant du sol au plafond
- Porte de chargement du bâtiment existant
- Plancher surélevé de 18 pieds - pour la ventilation et le câblage des systèmes CVC
1er étage, bureau 108
| Surface | 919 m² |
| Durée | 1-10 Ans |
| Loyer | 133,01 € /m²/an |
| Type de bien | Bureau |
| État | - |
| Disponible | Maintenant |
The office/industrial/flex space at 375 Hagey Blvd in Waterloo is located on the main level and offers a total of 17,446 SF. The space features a drive-in loading door that provides direct access, making it easy to move equipment and goods effortlessly. The high ceilings create an open and spacious atmosphere, while the large windows flood the area with an abundance of natural light, creating a bright and inviting work environment.
- Le loyer ne comprend pas les services publics, les frais immobiliers ou les services de l’immeuble.
- Peut être associé à un ou plusieurs espaces supplémentaires pour obtenir jusqu’à 1 621 m² d’espace adjacent.
1er étage, bureau 110
| Surface | 259 m² |
| Durée | Négociable |
| Loyer | 133,01 € /m²/an |
| Type de bien | Bureau |
| État | Construction partielle |
| Disponible | 30 jours |
- Le loyer ne comprend pas les services publics, les frais immobiliers ou les services de l’immeuble.
- Partiellement aménagé comme Bureau standard
- Principalement open space
- Espace en excellent état
3e étage, bureau 310
| Surface | 314 m² |
| Durée | 1-10 Ans |
| Loyer | 234,10 € /m²/an |
| Type de bien | Bureau |
| État | Construction partielle |
| Disponible | En attente |
Cora Platinum Suites are located in a stunning 3-storey LEED Gold building in the heart of the R+T Park at the University of Waterloo. The turnkey office space is built out with a semi-private kitchen and meeting rooms which is perfect for collaboration and co-working. The building offers advanced, highly efficient in-floor HVAC climate control, ensuring a comfortable and productive work environment for employees. It also provides easy access to in-floor cabling solutions, making it easy to set up and maintain your IT infrastructure. For employees who prefer to bike to work, the building offers on-site bicycle racks and accessible showers, ensuring a convenient and healthy commuting experience. Ample on-site parking is included, making it easy for employees and clients to park. All of Cora’s tenants in the R+T Park have free access to our Fitness Centre located in the building. The CORA Fitness Centre utilizes workout equipment provided by Matrix Fitness and provides free access to iFIT to cater to your needs. The location of the building is also highly desirable, as it is within walking distance to the R+T Park LRT stop, walking trails, and many other amenities. This makes it easy for employees to access the building and enjoy the surrounding area during their breaks. Overall, this turnkey office space offers a high-quality, efficient, and convenient work environment for businesses looking to establish themselves in the thriving R+T Park at the University of Waterloo.
- Le loyer comprend les services publics, les services de l’immeuble et les frais immobiliers.
- Partiellement aménagé comme Bureau standard
- Principalement open space
- Bureaux cloisonnés
- 1 salle de conférence
- 20 postes de travail
- Climatisation centrale
- Toilettes privées
- Système de sécurité
- Entreposage sécurisé
- Lumière naturelle
- Détecteur de fumée
- Grandes fenêtres allant du sol au plafond
- Porte de chargement du bâtiment existant
- Plancher surélevé de 18 pieds - pour la ventilation et le câblage des systèmes CVC
APERÇU DU BIEN
Espace de bureau de classe « A » dans un bâtiment LEED Gold de 3 étages situé dans le parc R+T de l'Université de Waterloo. Espace de bureau clé en main construit avec salle de conférence, bureaux, salles de réunion, espace de bureau ouvert, réception, cuisine et coin repas. Le bâtiment offre un système de climatisation avancé et hautement efficace au sol ainsi qu'un accès facile aux solutions de câblage intégrées au sol. Des supports à vélos et des douches accessibles sont disponibles sur place. Grand parking sur place inclus au ratio de 4/1 000 pieds carrés. À distance de marche de l'arrêt de tramway R+T Park, des sentiers de randonnée et de nombreuses autres commodités.
- Installations de conférences
- Métro
- Réception
- Local à vélos
INFORMATIONS SUR L’IMMEUBLE
OCCUPANTS
- ÉTAGE
- NOM DE L’OCCUPANT
- Multi
- Agfa
- 3e
- SSIMWAVE
- Multi
- University of Waterloo
Présenté par

375 Hagey Blvd
Hum, une erreur s’est produite lors de l’envoi de votre message. Veuillez réessayer.
Merci ! Votre message a été envoyé.







