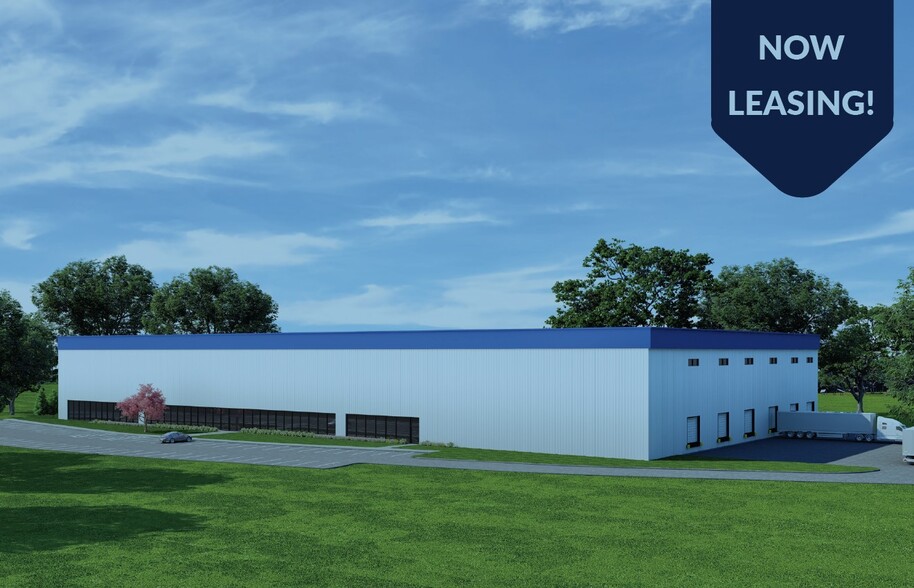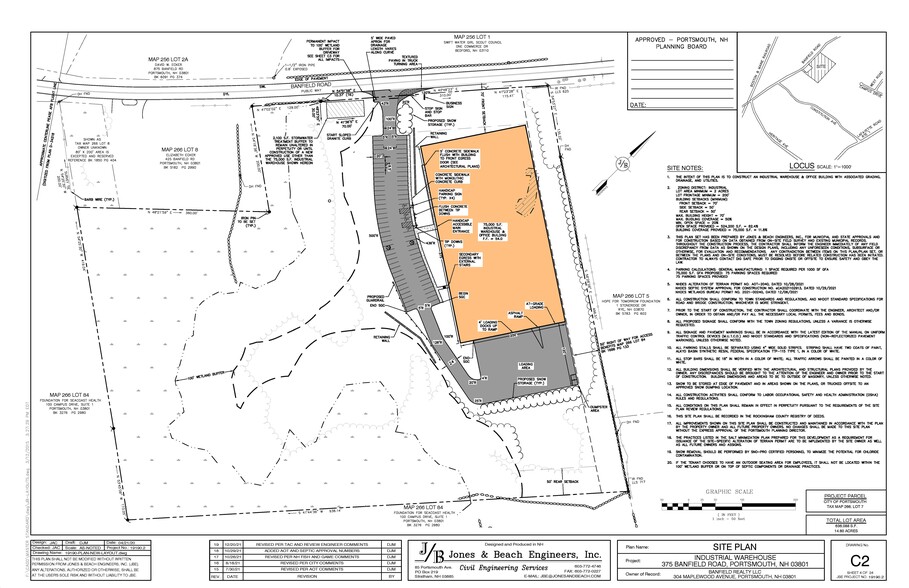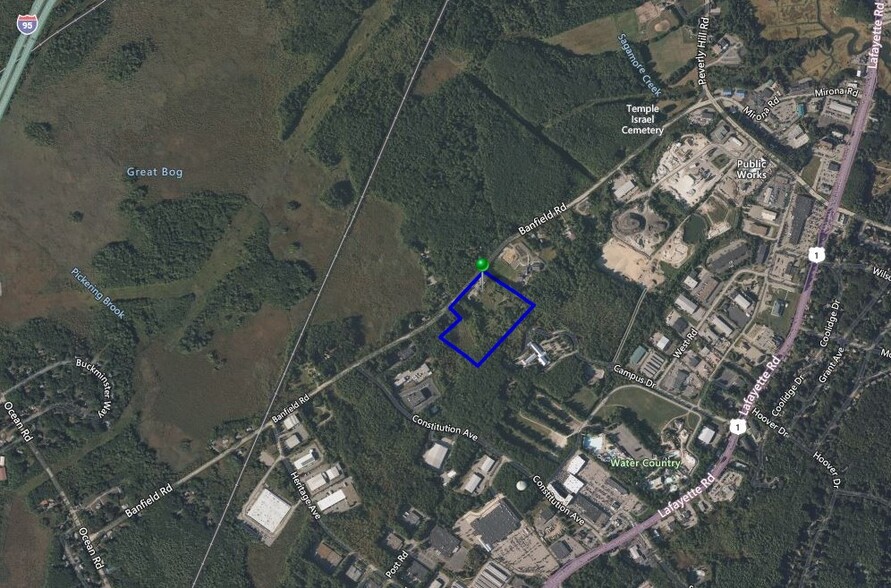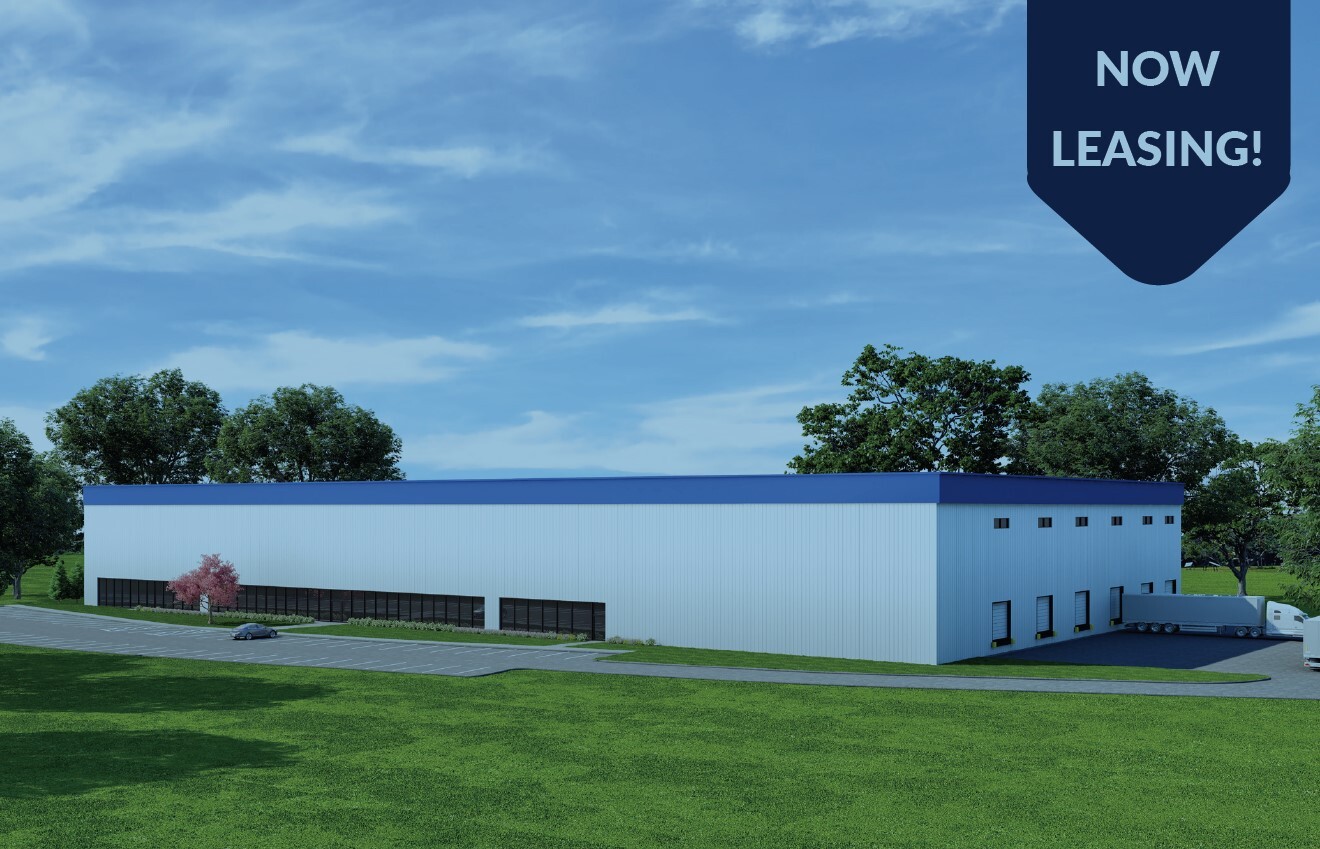Votre e-mail a été envoyé.
Certaines informations ont été traduites automatiquement.
INFORMATIONS PRINCIPALES
- Emplacement très recherché à proximité de la Route 16 et de l'I-95
- Quais de chargement et portes d'accès
- Flexibility to customize space
- Potentiel d'une hauteur libre de plus de 50 pieds
- Flexibilité pour personnaliser l'espace
CARACTÉRISTIQUES
TOUS LES ESPACE DISPONIBLES(1)
Afficher les loyers en
- ESPACE
- SURFACE
- DURÉE
- LOYER
- TYPE DE BIEN
- ÉTAT
- DISPONIBLE
Located at 375 Banfield Road in Portsmouth, New Hampshire, this property offers a state-of-the-art solution for businesses seeking a customizable warehouse and distribution space. With conceptual plans for up to 75,000 square feet, the facility is designed to accommodate both operational efficiency and employee comfort. The layout includes a high-bay warehouse with 28-foot clear heights, ensuring ample vertical storage capacity for a variety of industrial and distribution needs. The property features four loading docks equipped with seals and levelers, as well as a convenient drive-in door for flexible access. Life safety systems are integrated throughout, and base lighting ensures a well-illuminated working environment. Additional specifications include municipal water, natural gas, Modine heat in the warehouse, and basic three-phase power, supporting a wide range of industrial operations. Beyond the warehouse, the site offers abundant on-site parking with more than 75 spaces, making it ideal for both employees and trailer storage. Zoned for industrial use, the location provides excellent connectivity—less than three miles from Route 1 and under four miles from I-95—facilitating smooth regional and interstate distribution. The property also includes plans for 5% air-conditioned office space, creating a balanced environment for administrative and operational functions.
- Le loyer ne comprend pas les services publics, les frais immobiliers ou les services de l’immeuble.
- 4 quais de chargement
- Entreposage sécurisé
- 75± parking spaces
- Ample parking for trailers and cars
- 1 accès plain-pied
- Ventilation et chauffage centraux
- 28’+ clear high-bay warehouse
- Modine heat in warehouse
- Less than 3 miles from Route 1
| Espace | Surface | Durée | Loyer | Type de bien | État | Disponible |
| 1er étage | 3 716 – 6 968 m² | Négociable | 139,31 € /m²/an 11,61 € /m²/mois 970 661 € /an 80 888 € /mois | Industriel/Logistique | Construction achevée | 01/10/2026 |
1er étage
| Surface |
| 3 716 – 6 968 m² |
| Durée |
| Négociable |
| Loyer |
| 139,31 € /m²/an 11,61 € /m²/mois 970 661 € /an 80 888 € /mois |
| Type de bien |
| Industriel/Logistique |
| État |
| Construction achevée |
| Disponible |
| 01/10/2026 |
1er étage
| Surface | 3 716 – 6 968 m² |
| Durée | Négociable |
| Loyer | 139,31 € /m²/an |
| Type de bien | Industriel/Logistique |
| État | Construction achevée |
| Disponible | 01/10/2026 |
Located at 375 Banfield Road in Portsmouth, New Hampshire, this property offers a state-of-the-art solution for businesses seeking a customizable warehouse and distribution space. With conceptual plans for up to 75,000 square feet, the facility is designed to accommodate both operational efficiency and employee comfort. The layout includes a high-bay warehouse with 28-foot clear heights, ensuring ample vertical storage capacity for a variety of industrial and distribution needs. The property features four loading docks equipped with seals and levelers, as well as a convenient drive-in door for flexible access. Life safety systems are integrated throughout, and base lighting ensures a well-illuminated working environment. Additional specifications include municipal water, natural gas, Modine heat in the warehouse, and basic three-phase power, supporting a wide range of industrial operations. Beyond the warehouse, the site offers abundant on-site parking with more than 75 spaces, making it ideal for both employees and trailer storage. Zoned for industrial use, the location provides excellent connectivity—less than three miles from Route 1 and under four miles from I-95—facilitating smooth regional and interstate distribution. The property also includes plans for 5% air-conditioned office space, creating a balanced environment for administrative and operational functions.
- Le loyer ne comprend pas les services publics, les frais immobiliers ou les services de l’immeuble.
- 1 accès plain-pied
- 4 quais de chargement
- Ventilation et chauffage centraux
- Entreposage sécurisé
- 28’+ clear high-bay warehouse
- 75± parking spaces
- Modine heat in warehouse
- Ample parking for trailers and cars
- Less than 3 miles from Route 1
APERÇU DU BIEN
Cet espace de distribution ultramoderne, construit sur mesure pour un entrepôt à rayonnages hauts, a des concepts en place pour un espace d'entrepôt à hauts rayonnages allant jusqu'à 75 000 ± pieds carrés. Cette installation peut accueillir 5 % de bureaux et un vaste entrepôt. Les plans incluent également des quais de chargement équipés de joints, de niveleurs et d'une porte d'entrée, ainsi que d'un éclairage de base dans tout l'entrepôt. L'installation offre également la possibilité d'un grand parking sur place et un emplacement pratique pour répondre aux besoins des employés et des clients.
FAITS SUR L’INSTALLATION ENTREPÔT
Présenté par

375 Banfield Rd
Hum, une erreur s’est produite lors de l’envoi de votre message. Veuillez réessayer.
Merci ! Votre message a été envoyé.






