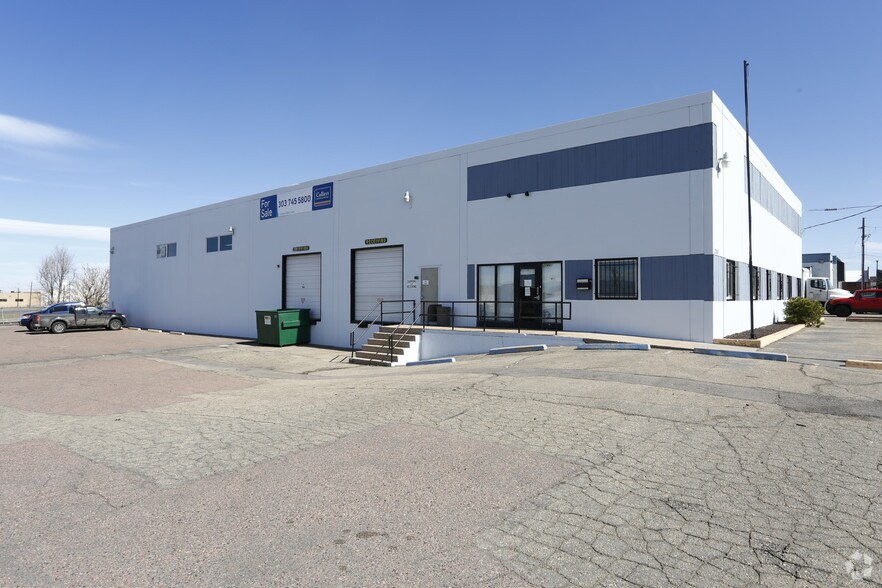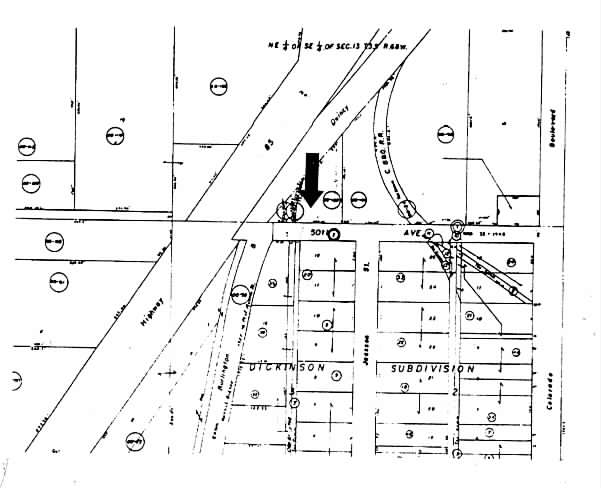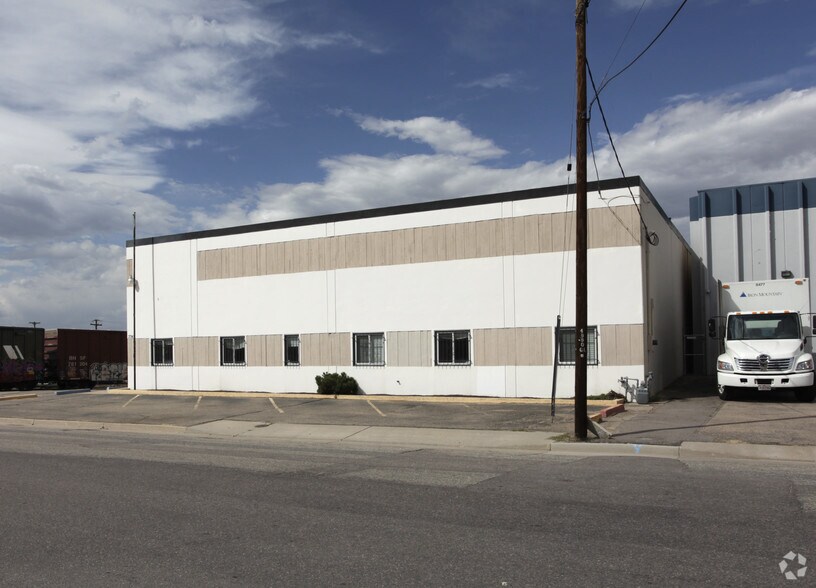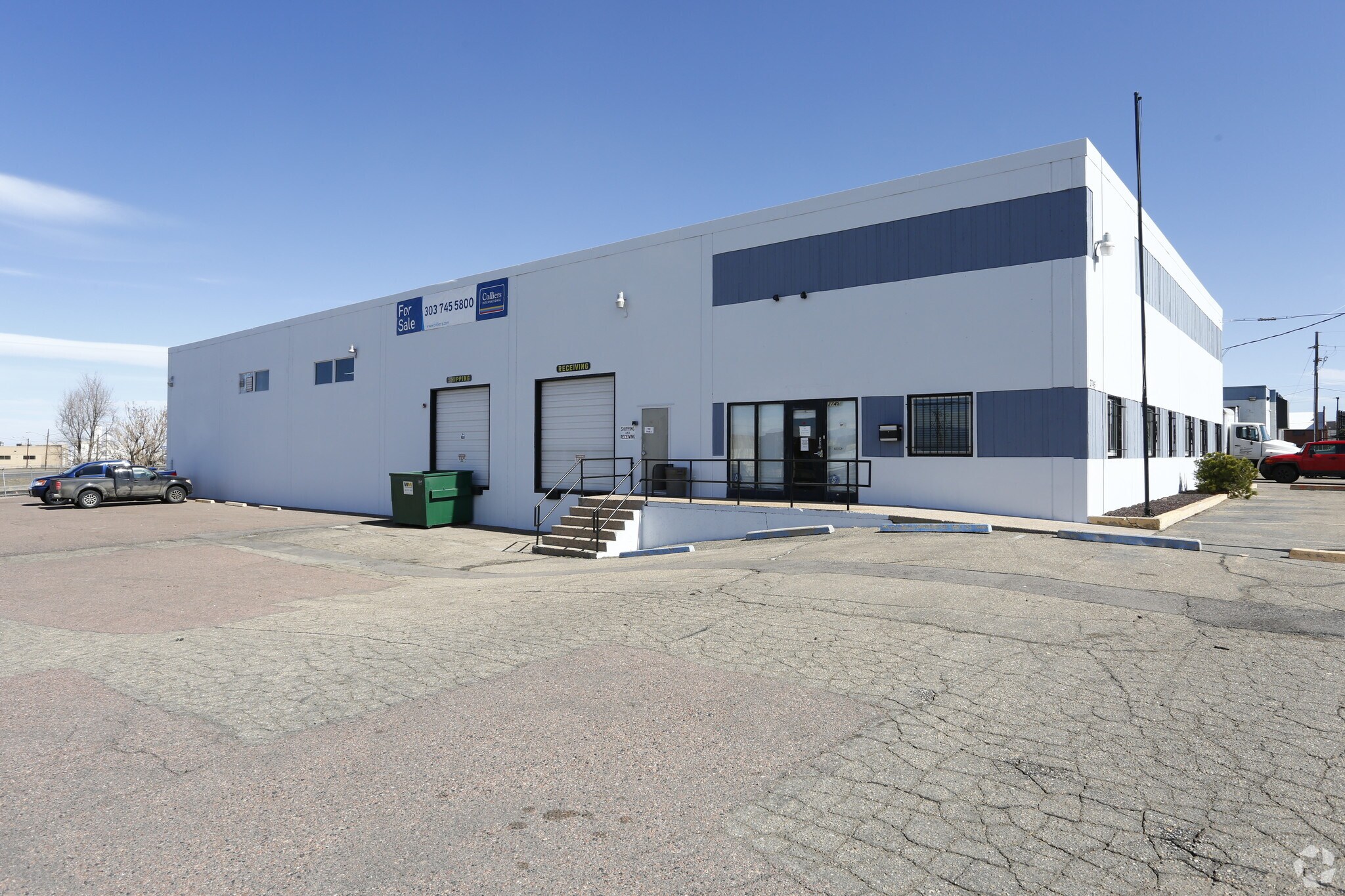Votre e-mail a été envoyé.
3745 E 50th Ave Industriel/Logistique | 511 m² | À louer | Denver, CO 80216



Certaines informations ont été traduites automatiquement.
INFORMATIONS PRINCIPALES
- ? 5,500 SF total — 4,000 SF warehouse + 1,500 SF modern finished office
- ?? Prime Denver industrial location — just blocks from I-70 & I-25 for unbeatable regional access
- ?? 20’ clear ceiling height with wide-open warehouse floor plan
CARACTÉRISTIQUES
TOUS LES ESPACE DISPONIBLES(1)
Afficher les loyers en
- ESPACE
- SURFACE
- DURÉE
- LOYER
- TYPE DE BIEN
- ÉTAT
- DISPONIBLE
Versatile 5,500 SF industrial/flex space featuring approximately 4,000 SF of warehouse and 1,500 SF of finished office. The office area includes updated flooring, cabinetry, a break area, and multiple rooms suitable for admin or light production. The warehouse offers 20' clear ceilings, one oversized drive-in door with ramp, and an open layout ideal for a variety of uses including light industrial, logistics, fabrication, or contractor operations. The property includes 10 dedicated parking spaces in a secured lot, with excellent truck and equipment access. Prime location just blocks from I-70 and I-25, providing outstanding regional connectivity for distribution or service-based businesses. The space is move-in ready within 30 days.
- Le loyer ne comprend pas les services publics, les frais immobiliers ou les services de l’immeuble.
- 1 accès plain-pied
- Ventilation et chauffage centraux
- Entreposage sécurisé
- Lumière naturelle
- Cour
- 5,500 SF total — 4,000 SF warehouse + 1,500 SF f
- 1 oversized drive-in door for easy access
- Modern office build-out with new flooring
- Comprend 139 m² d’espace de bureau dédié
- 2 quais de chargement
- Toilettes privées
- Éclairage d’urgence
- Douches
- Détecteur de fumée
- 20' clear height warehouse with wide-open floor
- 10 dedicated parking spaces in gated lot
- 3-phase power, high ceilings,flexible layout
| Espace | Surface | Durée | Loyer | Type de bien | État | Disponible |
| 1er étage | 511 m² | 3-5 Ans | 159,32 € /m²/an 13,28 € /m²/mois 81 409 € /an 6 784 € /mois | Industriel/Logistique | Construction partielle | 30 jours |
1er étage
| Surface |
| 511 m² |
| Durée |
| 3-5 Ans |
| Loyer |
| 159,32 € /m²/an 13,28 € /m²/mois 81 409 € /an 6 784 € /mois |
| Type de bien |
| Industriel/Logistique |
| État |
| Construction partielle |
| Disponible |
| 30 jours |
1er étage
| Surface | 511 m² |
| Durée | 3-5 Ans |
| Loyer | 159,32 € /m²/an |
| Type de bien | Industriel/Logistique |
| État | Construction partielle |
| Disponible | 30 jours |
Versatile 5,500 SF industrial/flex space featuring approximately 4,000 SF of warehouse and 1,500 SF of finished office. The office area includes updated flooring, cabinetry, a break area, and multiple rooms suitable for admin or light production. The warehouse offers 20' clear ceilings, one oversized drive-in door with ramp, and an open layout ideal for a variety of uses including light industrial, logistics, fabrication, or contractor operations. The property includes 10 dedicated parking spaces in a secured lot, with excellent truck and equipment access. Prime location just blocks from I-70 and I-25, providing outstanding regional connectivity for distribution or service-based businesses. The space is move-in ready within 30 days.
- Le loyer ne comprend pas les services publics, les frais immobiliers ou les services de l’immeuble.
- Comprend 139 m² d’espace de bureau dédié
- 1 accès plain-pied
- 2 quais de chargement
- Ventilation et chauffage centraux
- Toilettes privées
- Entreposage sécurisé
- Éclairage d’urgence
- Lumière naturelle
- Douches
- Cour
- Détecteur de fumée
- 5,500 SF total — 4,000 SF warehouse + 1,500 SF f
- 20' clear height warehouse with wide-open floor
- 1 oversized drive-in door for easy access
- 10 dedicated parking spaces in gated lot
- Modern office build-out with new flooring
- 3-phase power, high ceilings,flexible layout
APERÇU DU BIEN
Versatile 3,500 SF industrial/flex space featuring approximately 2,000 SF of warehouse and 1,500 SF of finished office. The warehouse offers 20’ clear ceiling height, an oversized drive-in door with ramp, and a wide-open floor plan suitable for logistics, light manufacturing, distribution, or contractor operations. The modern office build-out includes updated flooring, cabinetry, multiple rooms, and a clean break area, creating a professional front-of-house environment. Outside, the property provides 10 dedicated parking spaces within a gated lot for convenient employee and fleet access. Located in Denver’s prime 80216 industrial corridor, this property is situated just blocks from I-70 and I-25, offering exceptional regional connectivity and easy freeway access for trucks and deliveries. The space is move-in ready within 30 days and zoned IA-UO-2, allowing for a wide range of industrial and commercial uses.
FAITS SUR L’INSTALLATION ENTREPÔT
OCCUPANTS
- ÉTAGE
- NOM DE L’OCCUPANT
- 1er
- Ramirez Truck and Trailer Repair
Présenté par
Ramirez Truck and Trailer Repair
3745 E 50th Ave
Hum, une erreur s’est produite lors de l’envoi de votre message. Veuillez réessayer.
Merci ! Votre message a été envoyé.





