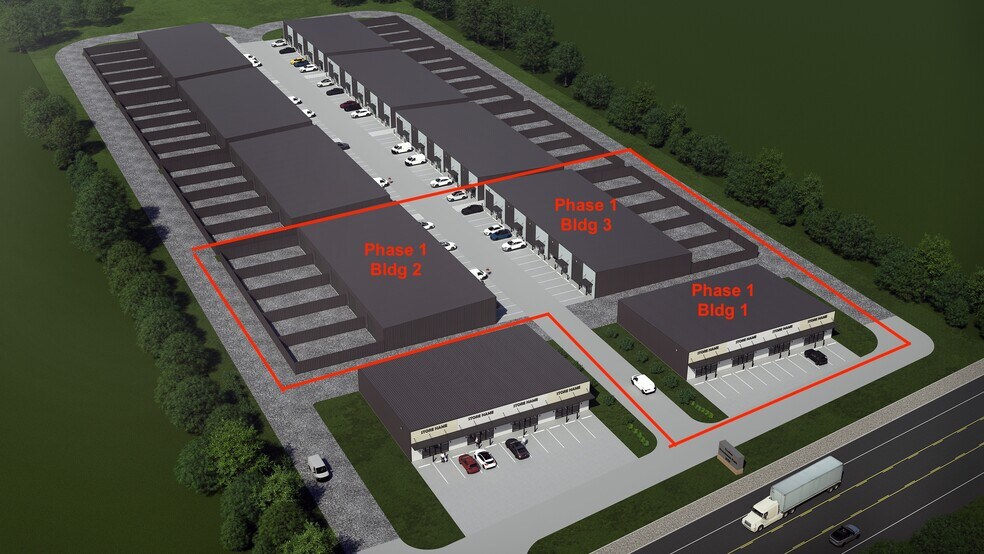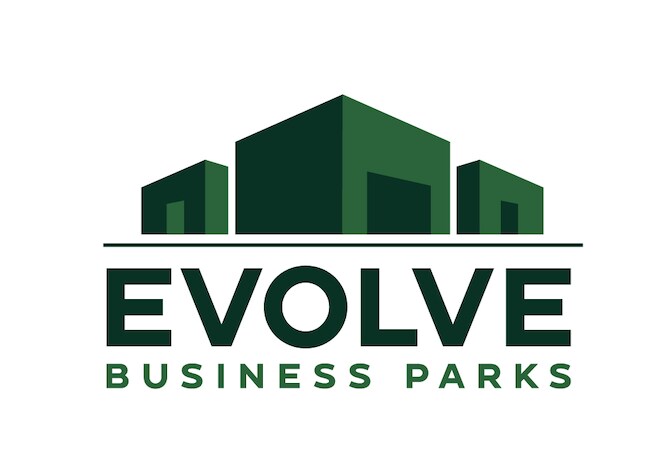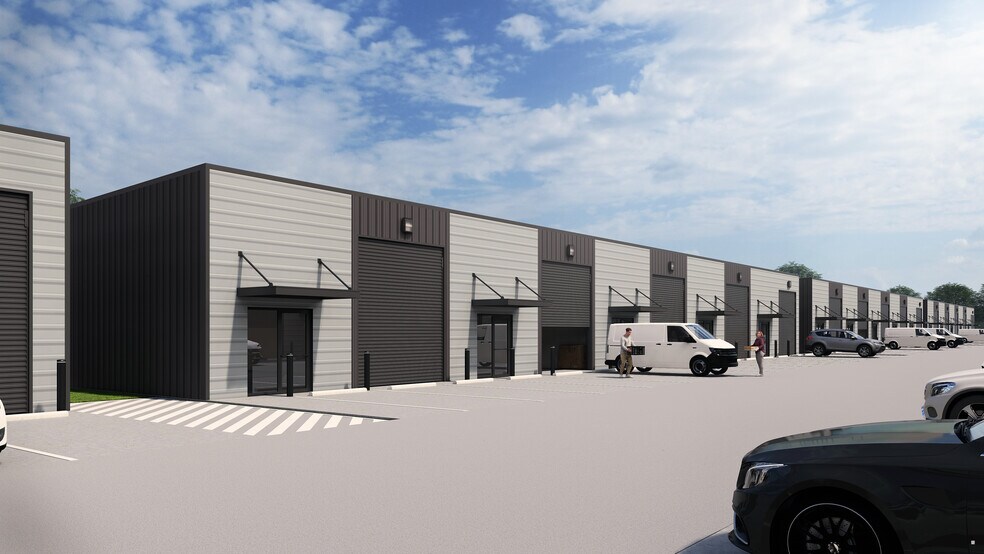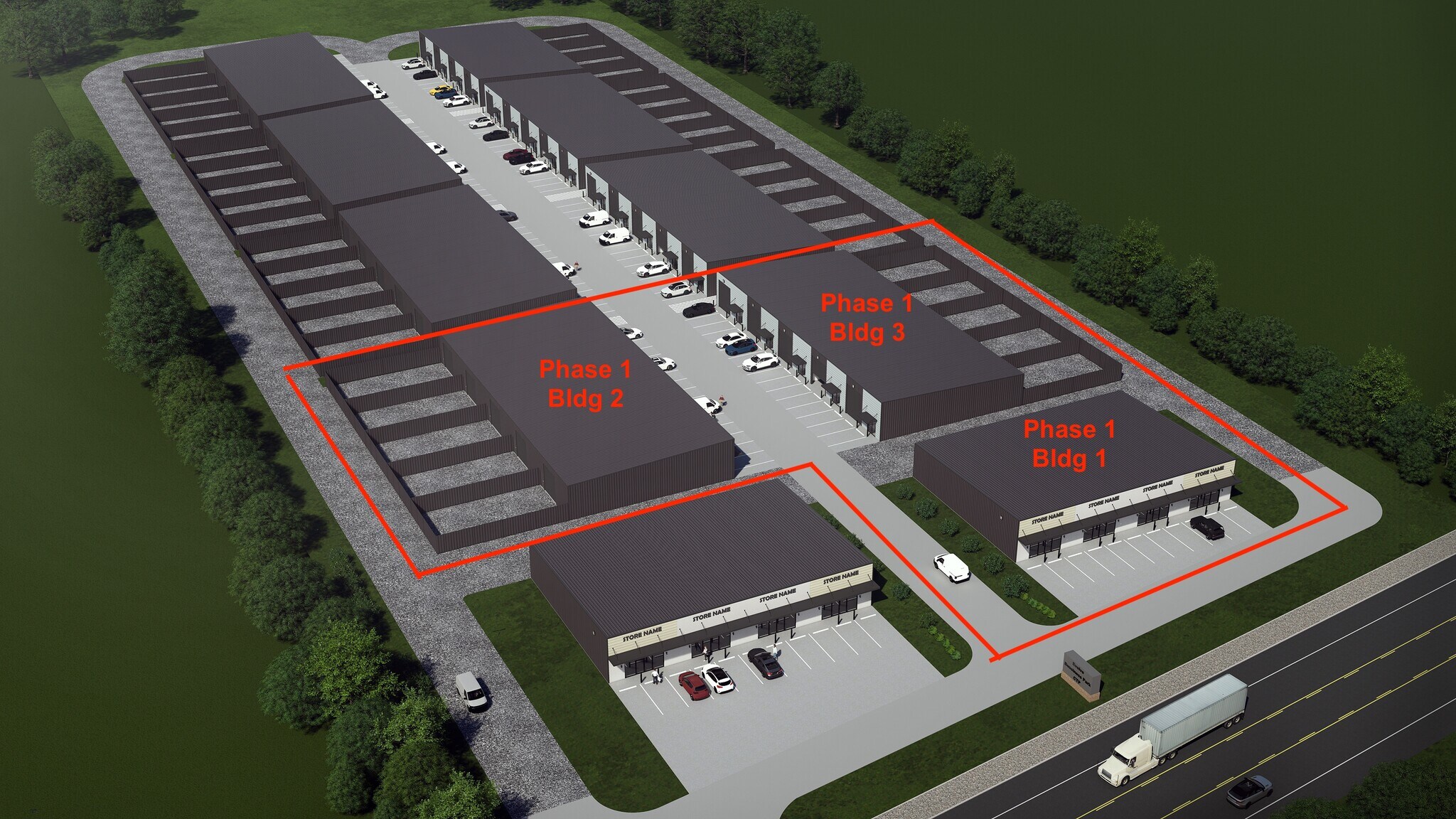Votre e-mail a été envoyé.

Evolve Business Parks 3741 FM 1187 Local d’activités | 163–2 601 m² | 4 étoiles | À louer | Crowley, TX 76036



Certaines informations ont été traduites automatiquement.

INFORMATIONS PRINCIPALES
- Fastest growth corridor in DFW off Chisolm Trail Parkway (CTP) & FM 1187 west of Crowley.
CARACTÉRISTIQUES
TOUS LES ESPACES DISPONIBLES(2)
Afficher les loyers en
- ESPACE
- SURFACE
- DURÉE
- LOYER
- TYPE DE BIEN
- ÉTAT
- DISPONIBLE
Rear Yard Flex Units Traditional office-warehouse units with added fenced rear yard space for maximum functionality. • Front Garage Door: 14’ height • Rear Garage Door: 12’ height • Clear Height: 18’ at the front, sloping to 14’ rear • Office & Bathroom: Air-conditioned office in the front • Bonus: Enclosed 8’ sheet metal fenced yard with dual access; 1,650 SF of yard for every 2,100 SF of unit space Configuration Options: 2,100 | 4,200 | 6,300 | 8,400 | 10,500 SF Spaces Available per Building: 5
- Le loyer ne comprend pas les services publics, les frais immobiliers ou les services de l’immeuble.
- 1650 sf of fenced yard per 2100 sf of flex space!
Retail Flex Units Our retail-oriented office-warehouse flex units offer roadside visibility and sleek, contemporary design. • Rear Bay Garage Doors: 12’ height • Clear Height: 18’ at the front, sloping to 14’ at the rear • Office & Bathroom: Air-conditioned office in the rear • Windows & Signage: Increased natural light and prominent display options Configuration Options: 1,750 | 3,500 | 5,250 | 7,000 SF Spaces Available: 4
- Le loyer ne comprend pas les services publics, les frais immobiliers ou les services de l’immeuble.
- High Traffic visibility
| Espace | Surface | Durée | Loyer | Type de bien | État | Disponible |
| 1er étage – Rear Yard Flex | 975 – 1 951 m² | 2-5 Ans | 109,96 € /m²/an 9,16 € /m²/mois 214 528 € /an 17 877 € /mois | Local d’activités | - | 01/05/2026 |
| 1er étage – Retail Flex | 163 – 650 m² | 2-5 Ans | 137,45 € /m²/an 11,45 € /m²/mois 89 387 € /an 7 449 € /mois | Local d’activités | - | 01/05/2026 |
1er étage – Rear Yard Flex
| Surface |
| 975 – 1 951 m² |
| Durée |
| 2-5 Ans |
| Loyer |
| 109,96 € /m²/an 9,16 € /m²/mois 214 528 € /an 17 877 € /mois |
| Type de bien |
| Local d’activités |
| État |
| - |
| Disponible |
| 01/05/2026 |
1er étage – Retail Flex
| Surface |
| 163 – 650 m² |
| Durée |
| 2-5 Ans |
| Loyer |
| 137,45 € /m²/an 11,45 € /m²/mois 89 387 € /an 7 449 € /mois |
| Type de bien |
| Local d’activités |
| État |
| - |
| Disponible |
| 01/05/2026 |
1er étage – Rear Yard Flex
| Surface | 975 – 1 951 m² |
| Durée | 2-5 Ans |
| Loyer | 109,96 € /m²/an |
| Type de bien | Local d’activités |
| État | - |
| Disponible | 01/05/2026 |
Rear Yard Flex Units Traditional office-warehouse units with added fenced rear yard space for maximum functionality. • Front Garage Door: 14’ height • Rear Garage Door: 12’ height • Clear Height: 18’ at the front, sloping to 14’ rear • Office & Bathroom: Air-conditioned office in the front • Bonus: Enclosed 8’ sheet metal fenced yard with dual access; 1,650 SF of yard for every 2,100 SF of unit space Configuration Options: 2,100 | 4,200 | 6,300 | 8,400 | 10,500 SF Spaces Available per Building: 5
- Le loyer ne comprend pas les services publics, les frais immobiliers ou les services de l’immeuble.
- 1650 sf of fenced yard per 2100 sf of flex space!
1er étage – Retail Flex
| Surface | 163 – 650 m² |
| Durée | 2-5 Ans |
| Loyer | 137,45 € /m²/an |
| Type de bien | Local d’activités |
| État | - |
| Disponible | 01/05/2026 |
Retail Flex Units Our retail-oriented office-warehouse flex units offer roadside visibility and sleek, contemporary design. • Rear Bay Garage Doors: 12’ height • Clear Height: 18’ at the front, sloping to 14’ at the rear • Office & Bathroom: Air-conditioned office in the rear • Windows & Signage: Increased natural light and prominent display options Configuration Options: 1,750 | 3,500 | 5,250 | 7,000 SF Spaces Available: 4
- Le loyer ne comprend pas les services publics, les frais immobiliers ou les services de l’immeuble.
- High Traffic visibility
APERÇU DU BIEN
Flexible Spaces for Modern Business Evolve Business Park is more than just a development, it’s a hub for companies to grow, adapt, and thrive in a booming market. We’re offering a chance to get in early for one of our sleek office-warehouse solutions in one of the fastest-growing regions of DFW. Prime Location in Crowley, TX Situated along the Chisholm Trail Parkway (CTP) corridor in Southwest Fort Worth, Evolve Business Park is at the heart of one of the fastest-growing regions in the DFW Metroplex. Just 1.5 miles from the newly developed Tarleton State University, the area sees increasing foot traffic and strong economic momentum. With upcoming projects like Rock Creek Ranch, new residential and commercial developments off McPherson Blvd, and the rumored arrival of HEB, your business will be positioned at the forefront of opportunity. Development Overview Evolve Business Parks is a master-planned project totaling 95,900 SF across two phases. • Phase 1: 28,000 SF - expected move-in Spring 2026 • Phase 2: 67,900 SF - future expansion This phased delivery ensures your business has room to grow alongside the community. Industrial Flex Spaces for Forward Thinkers • Prime location in Southwest Fort Worth’s fastest-growing corridor. • Modern flex spaces built for office, retail, warehouse, or mixed-use. • Scalable options at competitive pricing as your business expands. • High-visibility retail frontage with strong signage opportunities. • Exclusive rear fenced yard units for unmatched storage and functionality. • Easy access to major roadways, new developments, and an expanding workforce.
INFORMATIONS SUR L’IMMEUBLE
Présenté par

Evolve Business Parks | 3741 FM 1187
Hum, une erreur s’est produite lors de l’envoi de votre message. Veuillez réessayer.
Merci ! Votre message a été envoyé.








