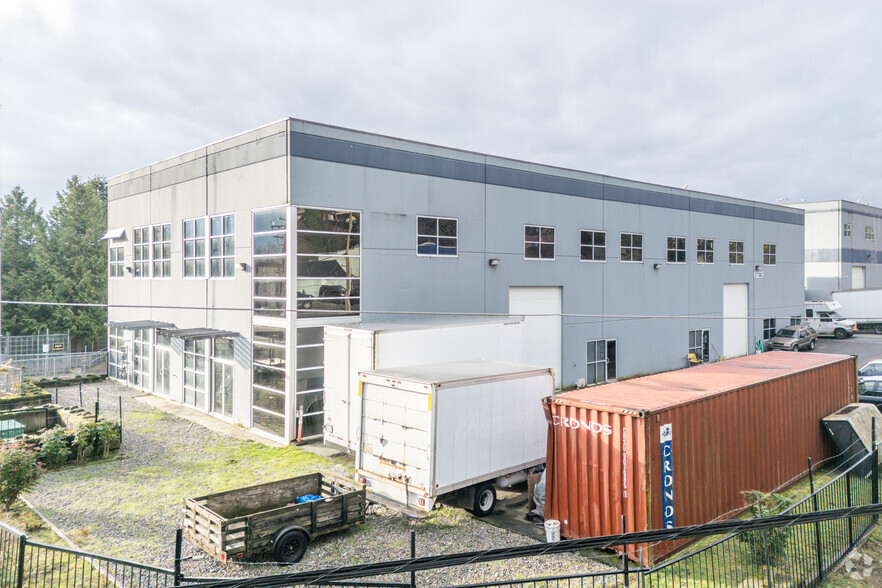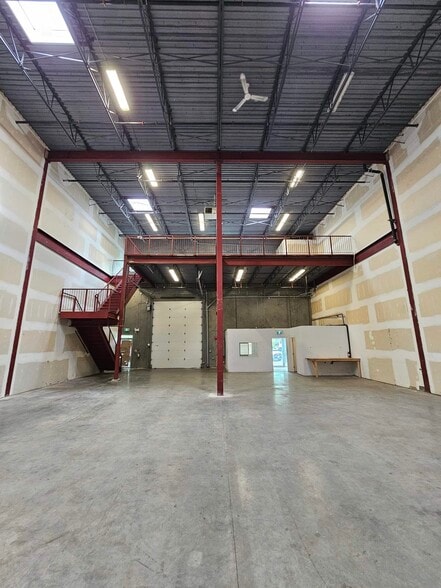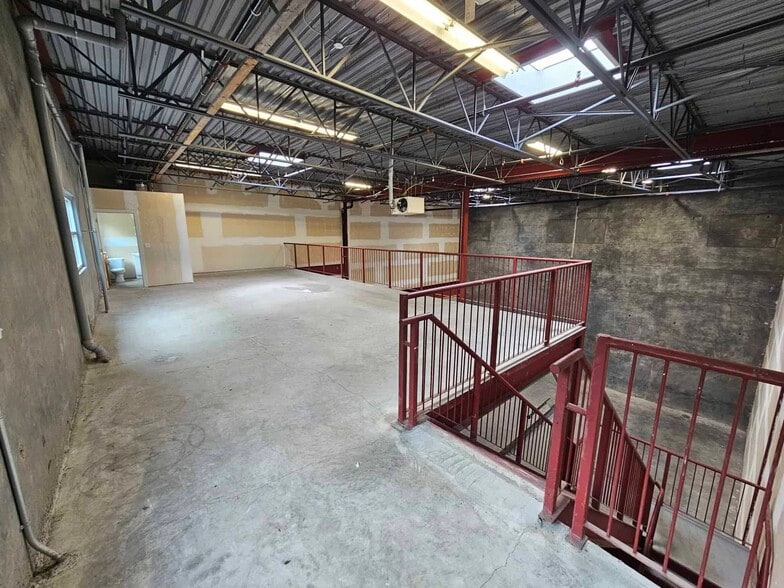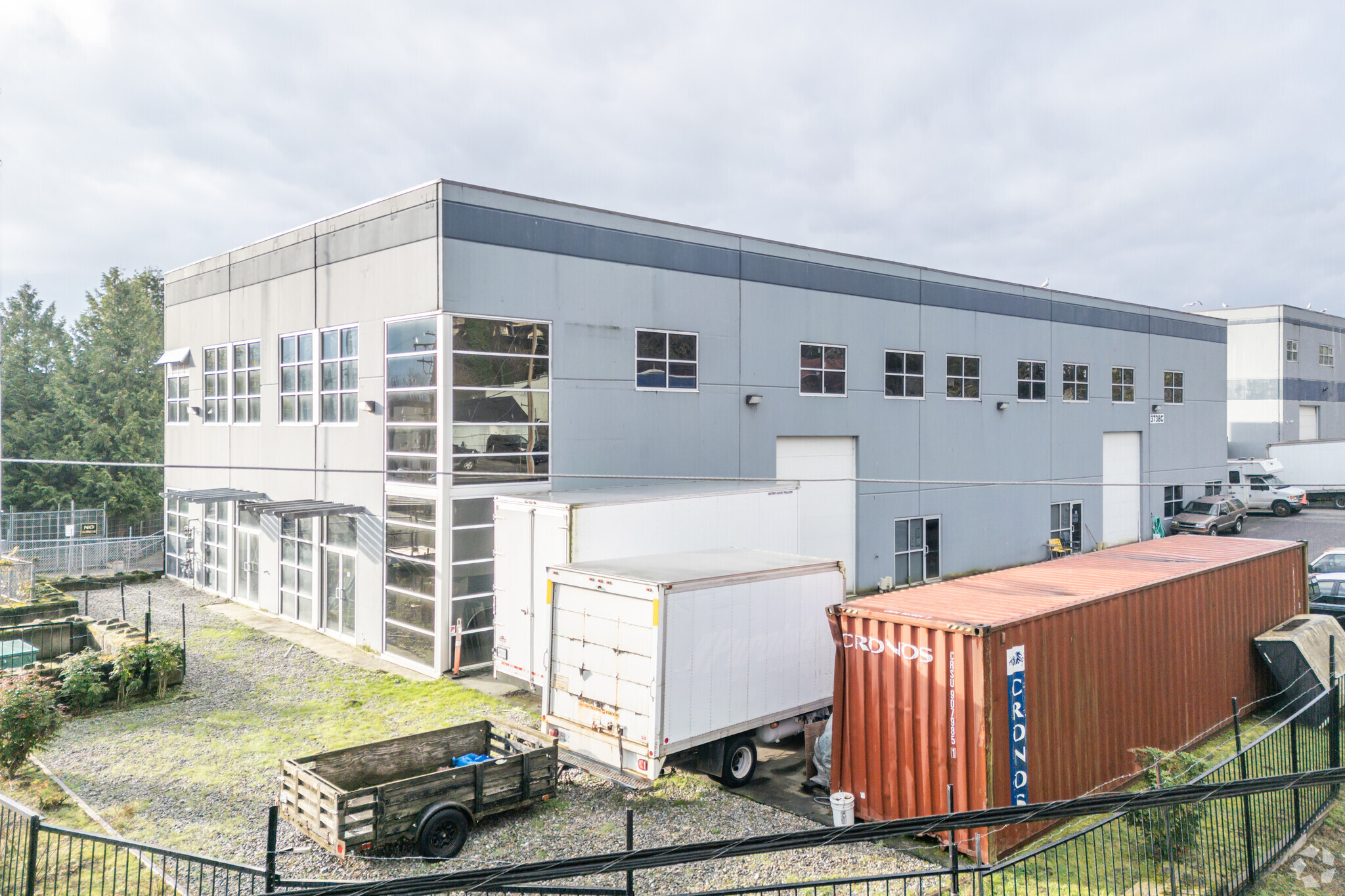Votre e-mail a été envoyé.
Certaines informations ont été traduites automatiquement.
INFORMATIONS PRINCIPALES
- Fenced and Gated Secure Complex
- Dock loading shared between building A unit 4 & building C
- Sprinklered
- 30’ clear ceiling height
- Grade loading 1 per bay in building A and 2 grade loading doors in building C
- 200 amp 120 volt 3-phase power per bay
CARACTÉRISTIQUES
TOUS LES ESPACES DISPONIBLES(2)
Afficher les loyers en
- ESPACE
- SURFACE
- DURÉE
- LOYER
- TYPE DE BIEN
- ÉTAT
- DISPONIBLE
- Le loyer ne comprend pas les services publics, les frais immobiliers ou les services de l’immeuble.
Warehouse Unit in the Big Bend Industrial Area
- Le loyer ne comprend pas les services publics, les frais immobiliers ou les services de l’immeuble.
- Cour
| Espace | Surface | Durée | Loyer | Type de bien | État | Disponible |
| 1er étage – 1 | 369 m² | Négociable | 126,54 € /m²/an 10,55 € /m²/mois 46 743 € /an 3 895 € /mois | Industriel/Logistique | - | Maintenant |
| 1er étage – 3 | 369 m² | Négociable | 126,54 € /m²/an 10,55 € /m²/mois 46 637 € /an 3 886 € /mois | Industriel/Logistique | Construction partielle | Maintenant |
1er étage – 1
| Surface |
| 369 m² |
| Durée |
| Négociable |
| Loyer |
| 126,54 € /m²/an 10,55 € /m²/mois 46 743 € /an 3 895 € /mois |
| Type de bien |
| Industriel/Logistique |
| État |
| - |
| Disponible |
| Maintenant |
1er étage – 3
| Surface |
| 369 m² |
| Durée |
| Négociable |
| Loyer |
| 126,54 € /m²/an 10,55 € /m²/mois 46 637 € /an 3 886 € /mois |
| Type de bien |
| Industriel/Logistique |
| État |
| Construction partielle |
| Disponible |
| Maintenant |
1er étage – 1
| Surface | 369 m² |
| Durée | Négociable |
| Loyer | 126,54 € /m²/an |
| Type de bien | Industriel/Logistique |
| État | - |
| Disponible | Maintenant |
- Le loyer ne comprend pas les services publics, les frais immobiliers ou les services de l’immeuble.
1er étage – 3
| Surface | 369 m² |
| Durée | Négociable |
| Loyer | 126,54 € /m²/an |
| Type de bien | Industriel/Logistique |
| État | Construction partielle |
| Disponible | Maintenant |
Warehouse Unit in the Big Bend Industrial Area
- Le loyer ne comprend pas les services publics, les frais immobiliers ou les services de l’immeuble.
- Cour
APERÇU DU BIEN
Centrally located on the Burnaby/Vancouver border in the Big Bend industrial sub-market, this property is only 10 minutes from Highway 1, 25 minutes to downtown and 20 minutes to the airport. The Big Bend area of South Burnaby is becoming increasingly attractive for businesses that are looking for employee amenities and easy access to Vancouver’s surrounding municipalities.
FAITS SUR L’INSTALLATION ENTREPÔT
OCCUPANTS
- ÉTAGE
- NOM DE L’OCCUPANT
- SECTEUR D’ACTIVITÉ
- 1er
- Gosal Food Equipment
- Services
- 1er
- Sashmasters
- -
Présenté par

Building C | 3738 Keith St
Hum, une erreur s’est produite lors de l’envoi de votre message. Veuillez réessayer.
Merci ! Votre message a été envoyé.










