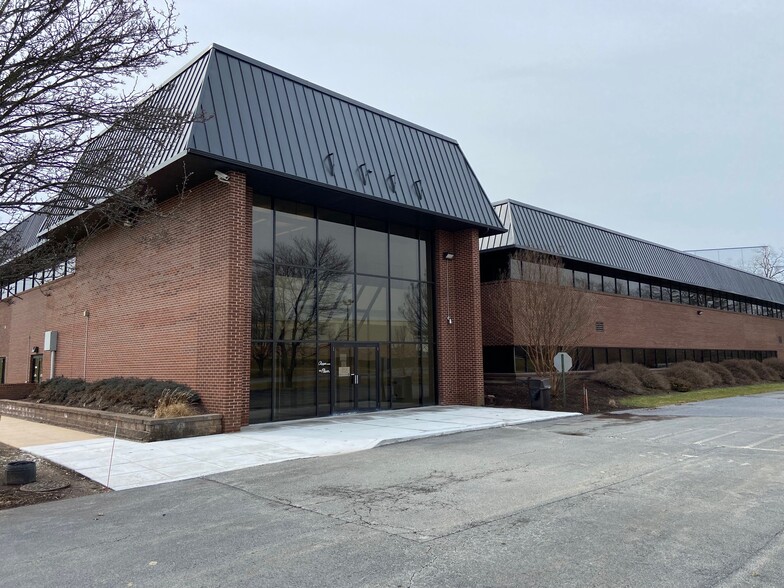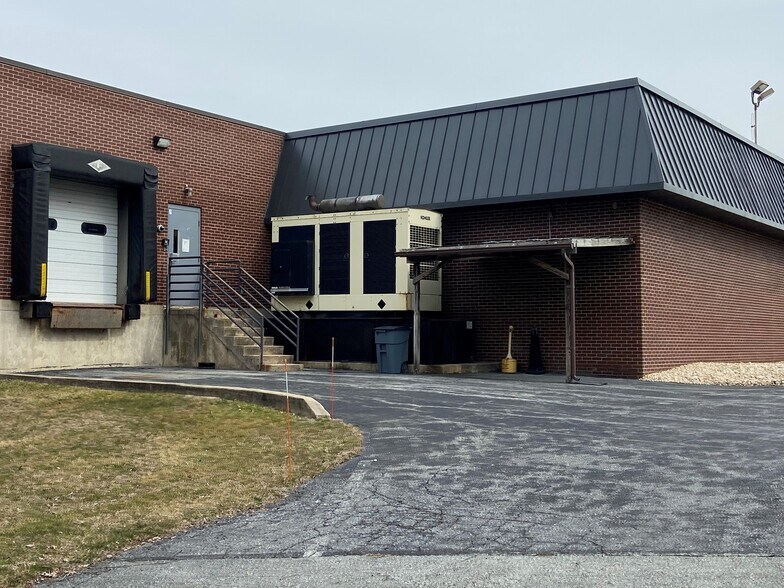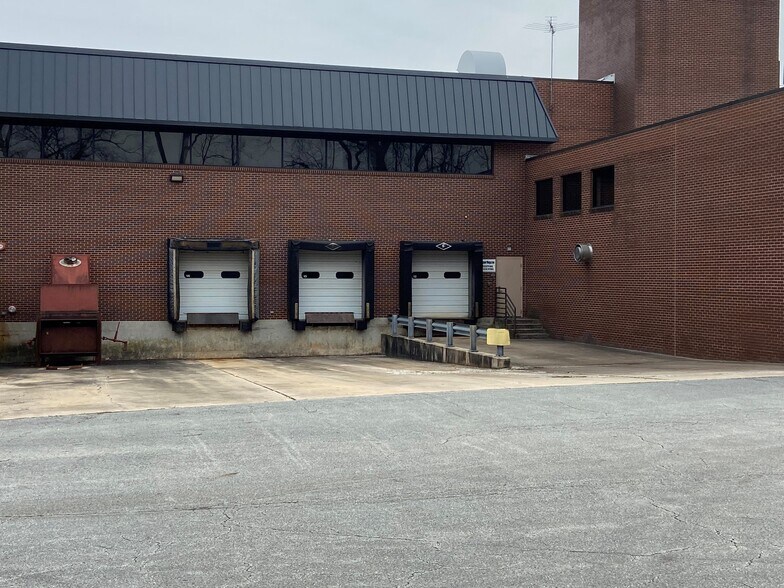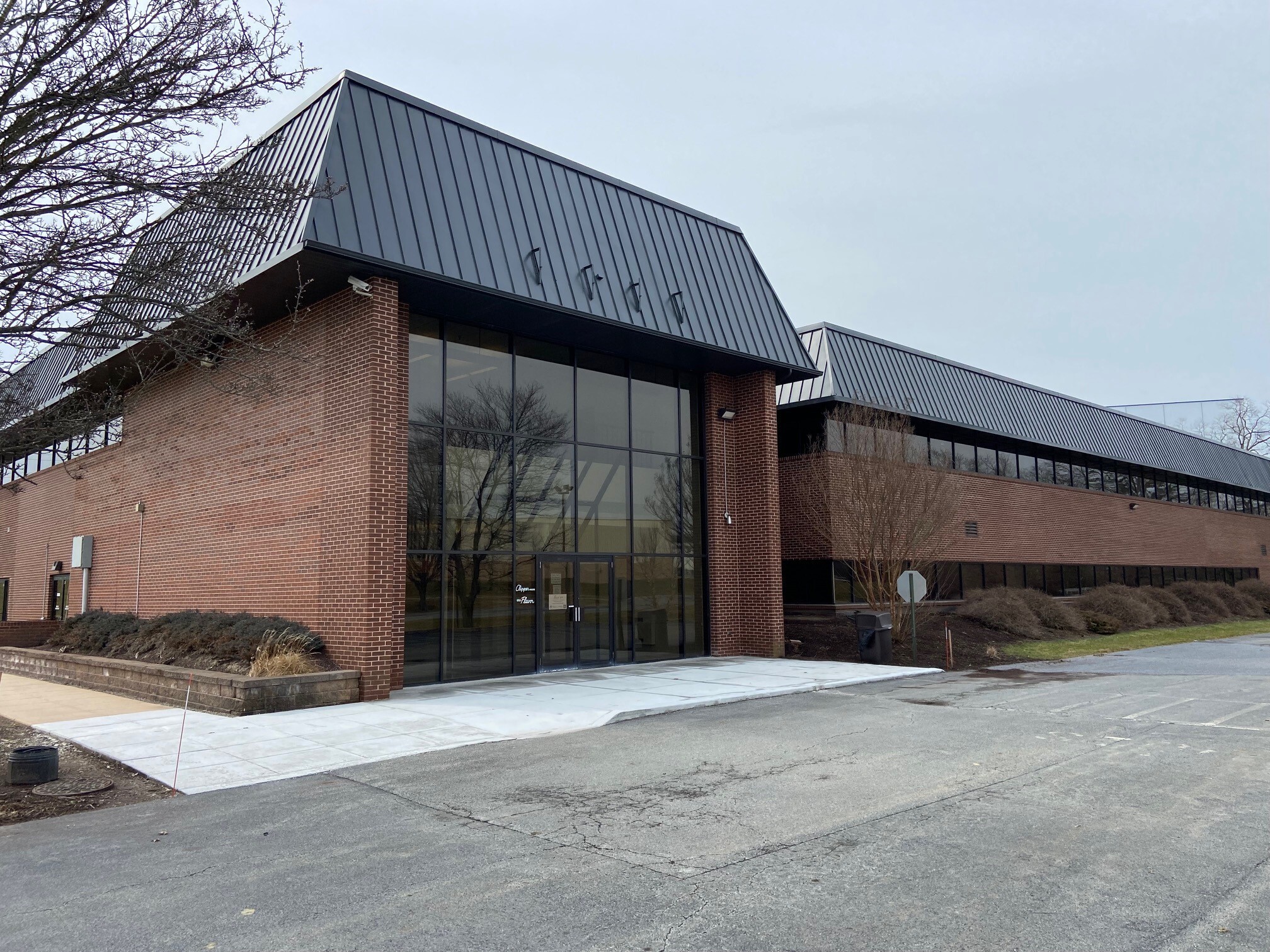Votre e-mail a été envoyé.
Clipper Bldg 3725 Electronics Way 5 717–11 435 m² | À louer | Mountville, PA 17554



Certaines informations ont été traduites automatiquement.
INFORMATIONS PRINCIPALES
- Industrial flex building in Lancaster-Hempfield Industrial Park positioned for redevelopment
- 1st floor flex space is fully climate controlled and features 4 dock doors, 1 drive in door, 16’ ceiling height
- Opportunity for +/- 40,000 SF high bay warehouse building expansion
- Large 2-story 123,082 SF brick building situated on large 15.057 acre parcel
- 2nd floor office space offers private offices, open workspace, cafeteria, and lounge area
- Ample car and trailer parking with ability to add secure gated outdoor storage
CARACTÉRISTIQUES
TOUS LES ESPACES DISPONIBLES(2)
Afficher les loyers en
- ESPACE
- SURFACE
- DURÉE
- LOYER
- TYPE DE BIEN
- ÉTAT
- DISPONIBLE
The building is comprised of over 120,000 SF of finished office space between two floors. Each floor contains a mix of private offices, large-scale bullpen areas, meeting, conference and training rooms, IT room, and break/dining rooms. Unique topographical features of the site provide the opportunity for each floor to be accessed on-grade via separate entrances and separate parking fields. Each floor can be demised to accommodate smaller-scale users.
- Le loyer ne comprend pas les services publics, les frais immobiliers ou les services de l’immeuble.
- Peut être associé à un ou plusieurs espaces supplémentaires pour obtenir jusqu’à 11 435 m² d’espace adjacent.
The building is comprised of over 120,000 SF of finished office space between two floors. Each floor contains a mix of private offices, large-scale bullpen areas, meeting, conference and training rooms, IT room, and break/dining rooms. Unique topographical features of the site provide the opportunity for each floor to be accessed on-grade via separate entrances and separate parking fields. Each floor can be demised to accommodate smaller-scale users.
- Le loyer ne comprend pas les services publics, les frais immobiliers ou les services de l’immeuble.
- Principalement open space
- Comprend 10 591 m² d’espace de bureau dédié
- Partiellement aménagé comme Bureau de services professionnels
- Peut être associé à un ou plusieurs espaces supplémentaires pour obtenir jusqu’à 11 435 m² d’espace adjacent.
| Espace | Surface | Durée | Loyer | Type de bien | État | Disponible |
| 1er étage | 5 717 m² | Négociable | 108,76 € /m²/an 9,06 € /m²/mois 621 793 € /an 51 816 € /mois | Local d’activités | - | Maintenant |
| 2e étage | 5 717 m² | 5-20 Ans | Sur demande Sur demande Sur demande Sur demande | Bureau | Construction partielle | Maintenant |
1er étage
| Surface |
| 5 717 m² |
| Durée |
| Négociable |
| Loyer |
| 108,76 € /m²/an 9,06 € /m²/mois 621 793 € /an 51 816 € /mois |
| Type de bien |
| Local d’activités |
| État |
| - |
| Disponible |
| Maintenant |
2e étage
| Surface |
| 5 717 m² |
| Durée |
| 5-20 Ans |
| Loyer |
| Sur demande Sur demande Sur demande Sur demande |
| Type de bien |
| Bureau |
| État |
| Construction partielle |
| Disponible |
| Maintenant |
1er étage
| Surface | 5 717 m² |
| Durée | Négociable |
| Loyer | 108,76 € /m²/an |
| Type de bien | Local d’activités |
| État | - |
| Disponible | Maintenant |
The building is comprised of over 120,000 SF of finished office space between two floors. Each floor contains a mix of private offices, large-scale bullpen areas, meeting, conference and training rooms, IT room, and break/dining rooms. Unique topographical features of the site provide the opportunity for each floor to be accessed on-grade via separate entrances and separate parking fields. Each floor can be demised to accommodate smaller-scale users.
- Le loyer ne comprend pas les services publics, les frais immobiliers ou les services de l’immeuble.
- Peut être associé à un ou plusieurs espaces supplémentaires pour obtenir jusqu’à 11 435 m² d’espace adjacent.
2e étage
| Surface | 5 717 m² |
| Durée | 5-20 Ans |
| Loyer | Sur demande |
| Type de bien | Bureau |
| État | Construction partielle |
| Disponible | Maintenant |
The building is comprised of over 120,000 SF of finished office space between two floors. Each floor contains a mix of private offices, large-scale bullpen areas, meeting, conference and training rooms, IT room, and break/dining rooms. Unique topographical features of the site provide the opportunity for each floor to be accessed on-grade via separate entrances and separate parking fields. Each floor can be demised to accommodate smaller-scale users.
- Le loyer ne comprend pas les services publics, les frais immobiliers ou les services de l’immeuble.
- Partiellement aménagé comme Bureau de services professionnels
- Principalement open space
- Peut être associé à un ou plusieurs espaces supplémentaires pour obtenir jusqu’à 11 435 m² d’espace adjacent.
- Comprend 10 591 m² d’espace de bureau dédié
APERÇU DU BIEN
Situated in the sought-after Lancaster-Hempfield Industrial Park, 3725 Electronics Way is a well-maintained, two-story, ±123,082 SF industrial flex building on a generous 15.057-acre parcel. Ideal for redevelopment or repurposing! The rare fully climate-controlled first floor flex space features four dock doors, one drive-in door, and 16’ ceiling heights. The second floor offers functional and modern office space with private offices, open work areas, a cafeteria, and an employee lounge. The property is Zoned General Industrial (I-2) which allows for a wide range of uses by right including manufacturing, distribution, truck freight terminal, warehouse, office, material storage, contractor yard, laboratory, R&D, and mini-warehouse. The property also offers excellent expansion potential with room to add a ±40,000 SF high bay warehouse. The site has ample car parking, dedicated trailer drop lot, and the option to add secure gated outdoor storage, enhances the site's functionality. Conveniently located along the US-30 corridor with quick access to major regional and national highways, this property offers an ideal combination of flexibility, location, and growth potential.
INFORMATIONS SUR L’IMMEUBLE
Présenté par

Clipper Bldg | 3725 Electronics Way
Hum, une erreur s’est produite lors de l’envoi de votre message. Veuillez réessayer.
Merci ! Votre message a été envoyé.









