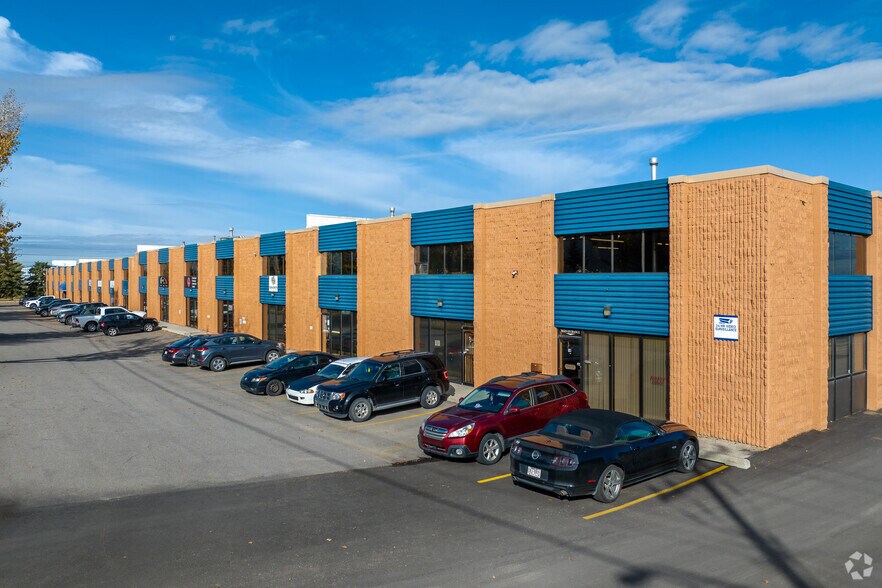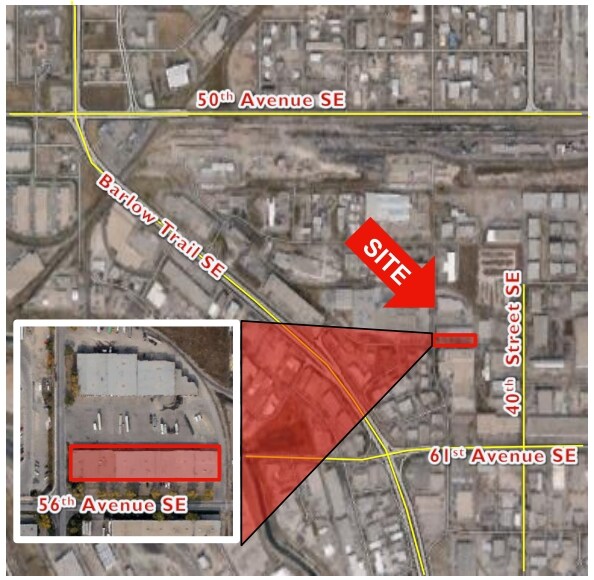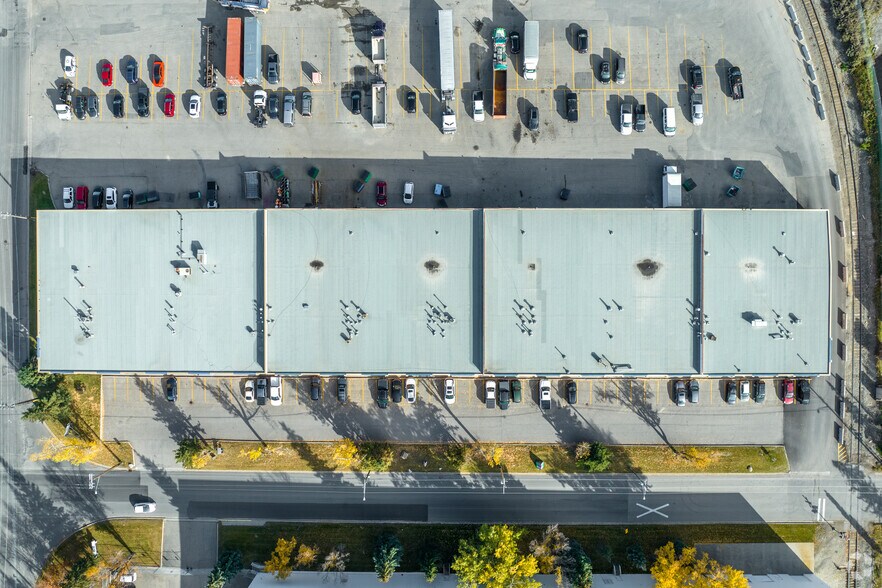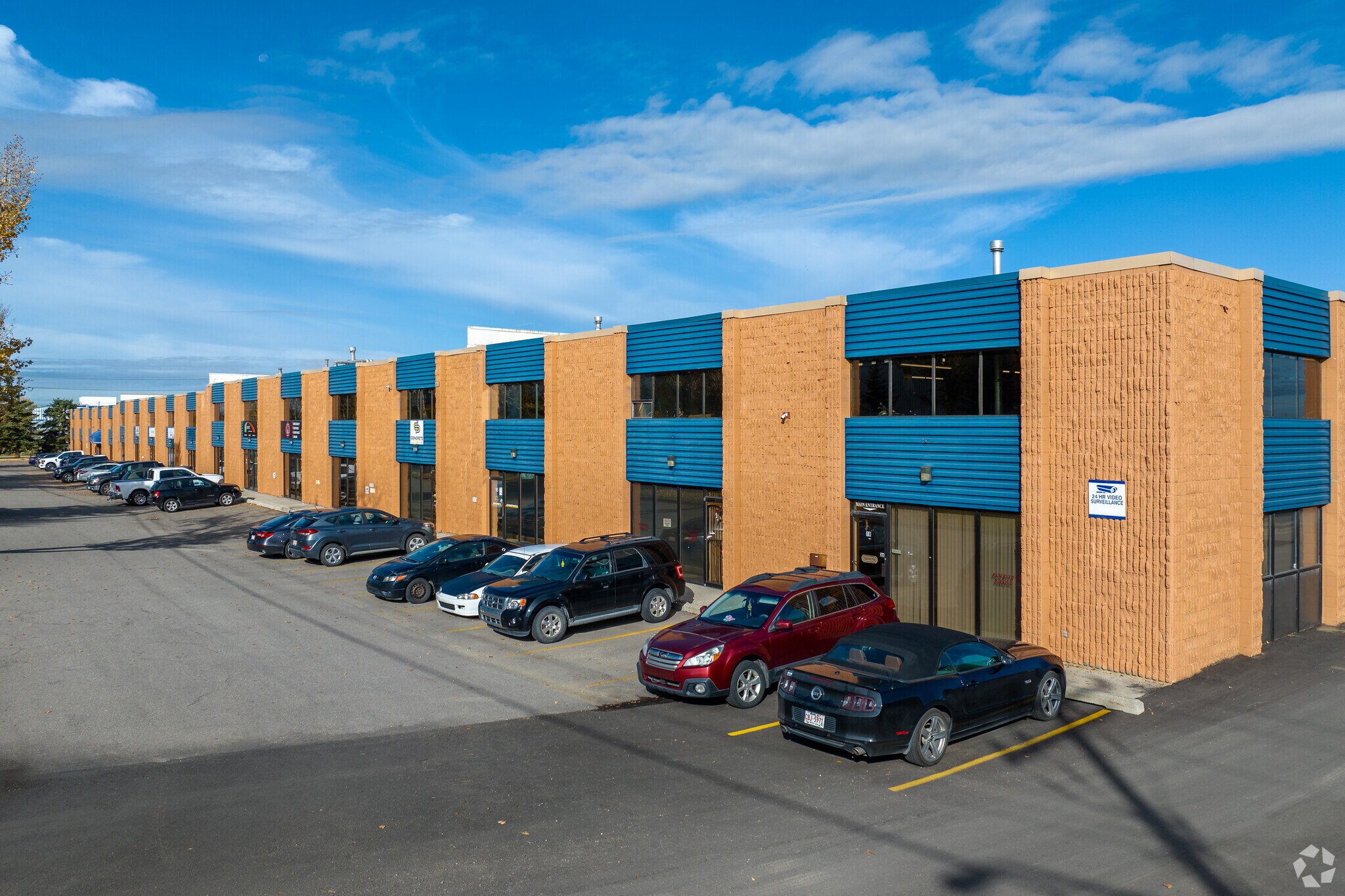Votre e-mail a été envoyé.
3716 56th Ave SE Industriel/Logistique | 251–1 070 m² | À louer | Calgary, AB T2C 2B5



Certaines informations ont été traduites automatiquement.
INFORMATIONS PRINCIPALES
- Open-concept office design featuring private meeting rooms, collaborative workspaces, and bonus mezzanine area
- Good marshalling area and rear truck court providing ample on-site parking
- Ability to lease with neighboring unit (bay 3) for a contiguous area of ±8,812 SF
CARACTÉRISTIQUES
TOUS LES ESPACES DISPONIBLES(3)
Afficher les loyers en
- ESPACE
- SURFACE
- DURÉE
- LOYER
- TYPE DE BIEN
- ÉTAT
- DISPONIBLE
Open-concept office design featuring private meeting rooms, collaborative workspaces, and bonus mezzanine area. Ability to lease with neighboring unit (Bay 3) for a contiguous area of ±8,812 SF. Good marshalling area and rear truck court providing ample on-site parking. Close proximity to major arterial routes, including Deerfoot Trail, 52nd Street and Glenmore Trail SE. Good access off Barlow Trail SE. Various retail amenities in the immediate area.
- Le loyer ne comprend pas les services publics, les frais immobiliers ou les services de l’immeuble.
- 2 accès plain-pied
- Comprend 168 m² d’espace de bureau dédié
Located in Calgary’s established southeast industrial corridor, Bay 3 at 3716 56 Avenue SE offers a clean and functional ±2,805 SF office/warehouse bay ideal for small to mid-sized industrial users. The space features ±281 SF of office and ±2,524 SF of warehouse with 20-foot clear ceiling height and a 12’x14’ drive-in loading door. White walls and clerestory windows enhance natural light, creating a bright and efficient workspace.
- Le loyer ne comprend pas les services publics, les frais immobiliers ou les services de l’immeuble.
- 1 accès plain-pied
- Comprend 26 m² d’espace de bureau dédié
Bay 5 at 3716 56 Avenue SE offers a well-appointed industrial bay in Calgary’s southeast Golden Triangle, a strategic location for logistics and light industrial users. This ±2,704 SF unit includes a bright ±707 SF office component featuring a reception area, three private offices, a boardroom, and a kitchenette. A bonus mezzanine above the office adds valuable storage flexibility. The ±1,997 SF warehouse space is served by a 12’x14’ drive-in door and offers 19-foot clear ceiling height, ideal for racking and light manufacturing. Power is rated at 100 amps (to be verified), and the site includes a double-row rear parking lot for staff and visitors.
- Comprend 66 m² d’espace de bureau dédié
- 1 accès plain-pied
| Espace | Surface | Durée | Loyer | Type de bien | État | Disponible |
| 1er étage – Bay 1-2 | 558 m² | Négociable | 86,58 € /m²/an 7,22 € /m²/mois 48 319 € /an 4 027 € /mois | Industriel/Logistique | Construction partielle | En attente |
| 1er étage – Bay 3 | 261 m² | Négociable | 89,91 € /m²/an 7,49 € /m²/mois 23 431 € /an 1 953 € /mois | Industriel/Logistique | Construction achevée | En attente |
| 1er étage – Bay 5 | 251 m² | Négociable | Sur demande Sur demande Sur demande Sur demande | Industriel/Logistique | Construction achevée | 01/03/2026 |
1er étage – Bay 1-2
| Surface |
| 558 m² |
| Durée |
| Négociable |
| Loyer |
| 86,58 € /m²/an 7,22 € /m²/mois 48 319 € /an 4 027 € /mois |
| Type de bien |
| Industriel/Logistique |
| État |
| Construction partielle |
| Disponible |
| En attente |
1er étage – Bay 3
| Surface |
| 261 m² |
| Durée |
| Négociable |
| Loyer |
| 89,91 € /m²/an 7,49 € /m²/mois 23 431 € /an 1 953 € /mois |
| Type de bien |
| Industriel/Logistique |
| État |
| Construction achevée |
| Disponible |
| En attente |
1er étage – Bay 5
| Surface |
| 251 m² |
| Durée |
| Négociable |
| Loyer |
| Sur demande Sur demande Sur demande Sur demande |
| Type de bien |
| Industriel/Logistique |
| État |
| Construction achevée |
| Disponible |
| 01/03/2026 |
1er étage – Bay 1-2
| Surface | 558 m² |
| Durée | Négociable |
| Loyer | 86,58 € /m²/an |
| Type de bien | Industriel/Logistique |
| État | Construction partielle |
| Disponible | En attente |
Open-concept office design featuring private meeting rooms, collaborative workspaces, and bonus mezzanine area. Ability to lease with neighboring unit (Bay 3) for a contiguous area of ±8,812 SF. Good marshalling area and rear truck court providing ample on-site parking. Close proximity to major arterial routes, including Deerfoot Trail, 52nd Street and Glenmore Trail SE. Good access off Barlow Trail SE. Various retail amenities in the immediate area.
- Le loyer ne comprend pas les services publics, les frais immobiliers ou les services de l’immeuble.
- Comprend 168 m² d’espace de bureau dédié
- 2 accès plain-pied
1er étage – Bay 3
| Surface | 261 m² |
| Durée | Négociable |
| Loyer | 89,91 € /m²/an |
| Type de bien | Industriel/Logistique |
| État | Construction achevée |
| Disponible | En attente |
Located in Calgary’s established southeast industrial corridor, Bay 3 at 3716 56 Avenue SE offers a clean and functional ±2,805 SF office/warehouse bay ideal for small to mid-sized industrial users. The space features ±281 SF of office and ±2,524 SF of warehouse with 20-foot clear ceiling height and a 12’x14’ drive-in loading door. White walls and clerestory windows enhance natural light, creating a bright and efficient workspace.
- Le loyer ne comprend pas les services publics, les frais immobiliers ou les services de l’immeuble.
- Comprend 26 m² d’espace de bureau dédié
- 1 accès plain-pied
1er étage – Bay 5
| Surface | 251 m² |
| Durée | Négociable |
| Loyer | Sur demande |
| Type de bien | Industriel/Logistique |
| État | Construction achevée |
| Disponible | 01/03/2026 |
Bay 5 at 3716 56 Avenue SE offers a well-appointed industrial bay in Calgary’s southeast Golden Triangle, a strategic location for logistics and light industrial users. This ±2,704 SF unit includes a bright ±707 SF office component featuring a reception area, three private offices, a boardroom, and a kitchenette. A bonus mezzanine above the office adds valuable storage flexibility. The ±1,997 SF warehouse space is served by a 12’x14’ drive-in door and offers 19-foot clear ceiling height, ideal for racking and light manufacturing. Power is rated at 100 amps (to be verified), and the site includes a double-row rear parking lot for staff and visitors.
- Comprend 66 m² d’espace de bureau dédié
- 1 accès plain-pied
APERÇU DU BIEN
The property benefits from direct exposure to 56 Avenue SE and a good marshalling area, with seamless access to major arterial routes including Deerfoot Trail, Glenmore Trail, 52nd Street, and Barlow Trail SE. This connectivity supports logistics and distribution operations, while nearby retail amenities add convenience for staff and visitors.
FAITS SUR L’INSTALLATION ENTREPÔT
OCCUPANTS
- ÉTAGE
- NOM DE L’OCCUPANT
- SECTEUR D’ACTIVITÉ
- 1er
- Aaacnc Machining Service Inc
- Manufacture
- 1er
- Accutec
- -
- 1er
- ARC Appliance Solutions
- -
- 1er
- Concrete Solutions Inc
- Manufacture
- 1er
- Elite Seal
- -
- 1er
- Emergency Response Assistance Canada
- -
- 1er
- Geolyn Inspection Service
- Services professionnels, scientifiques et techniques
- 1er
- Identity Ink
- -
- 1er
- Mary's Old Style Deli
- Enseigne
- 1er
- White Spot Janitorial Service Ltd
- Services
Présenté par

3716 56th Ave SE
Hum, une erreur s’est produite lors de l’envoi de votre message. Veuillez réessayer.
Merci ! Votre message a été envoyé.








