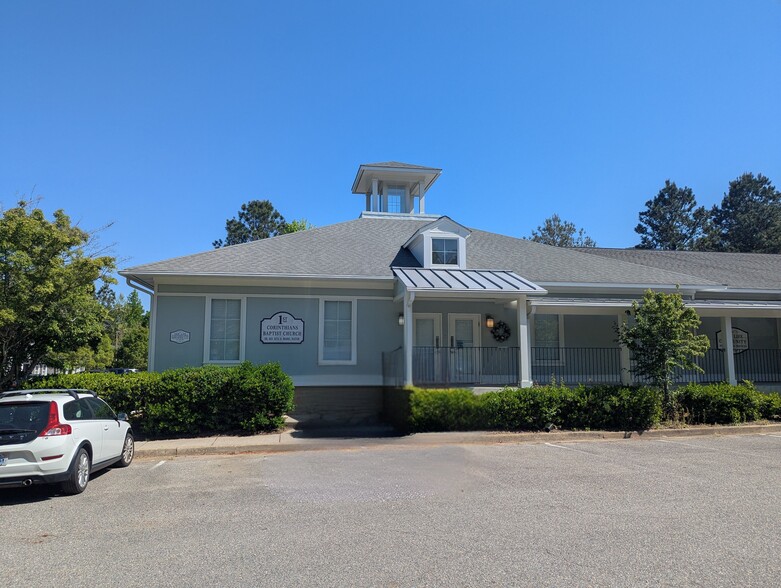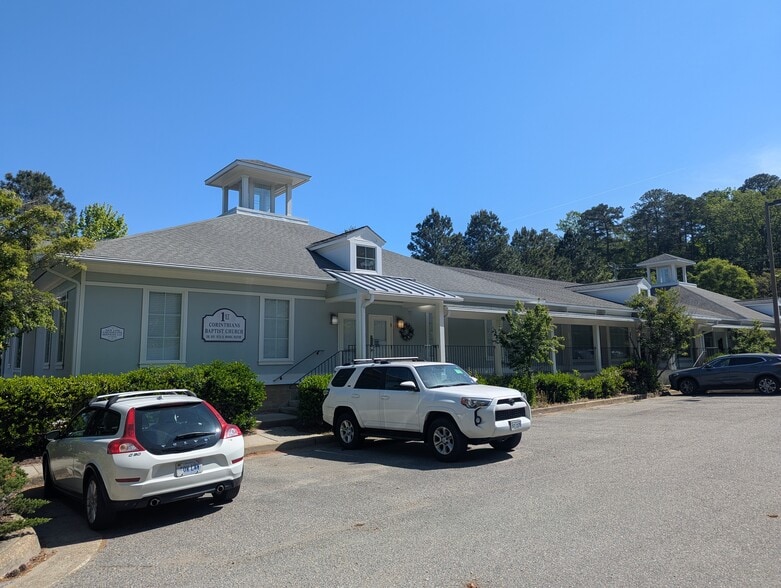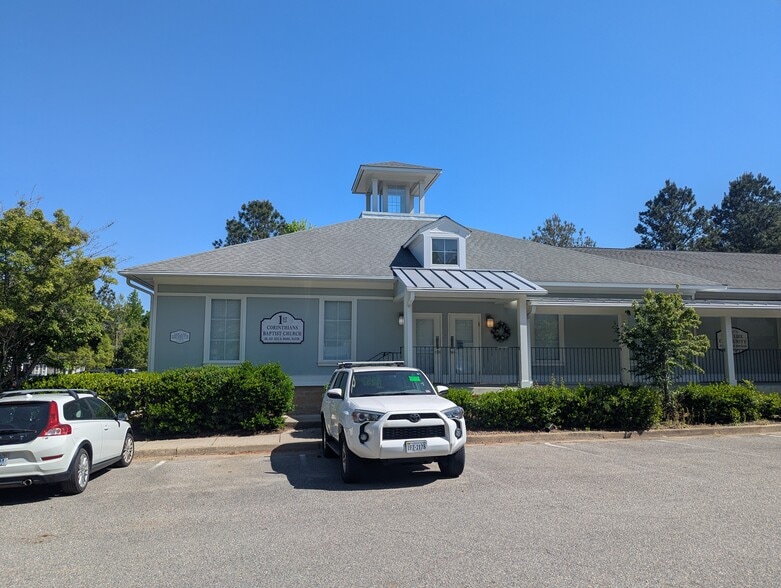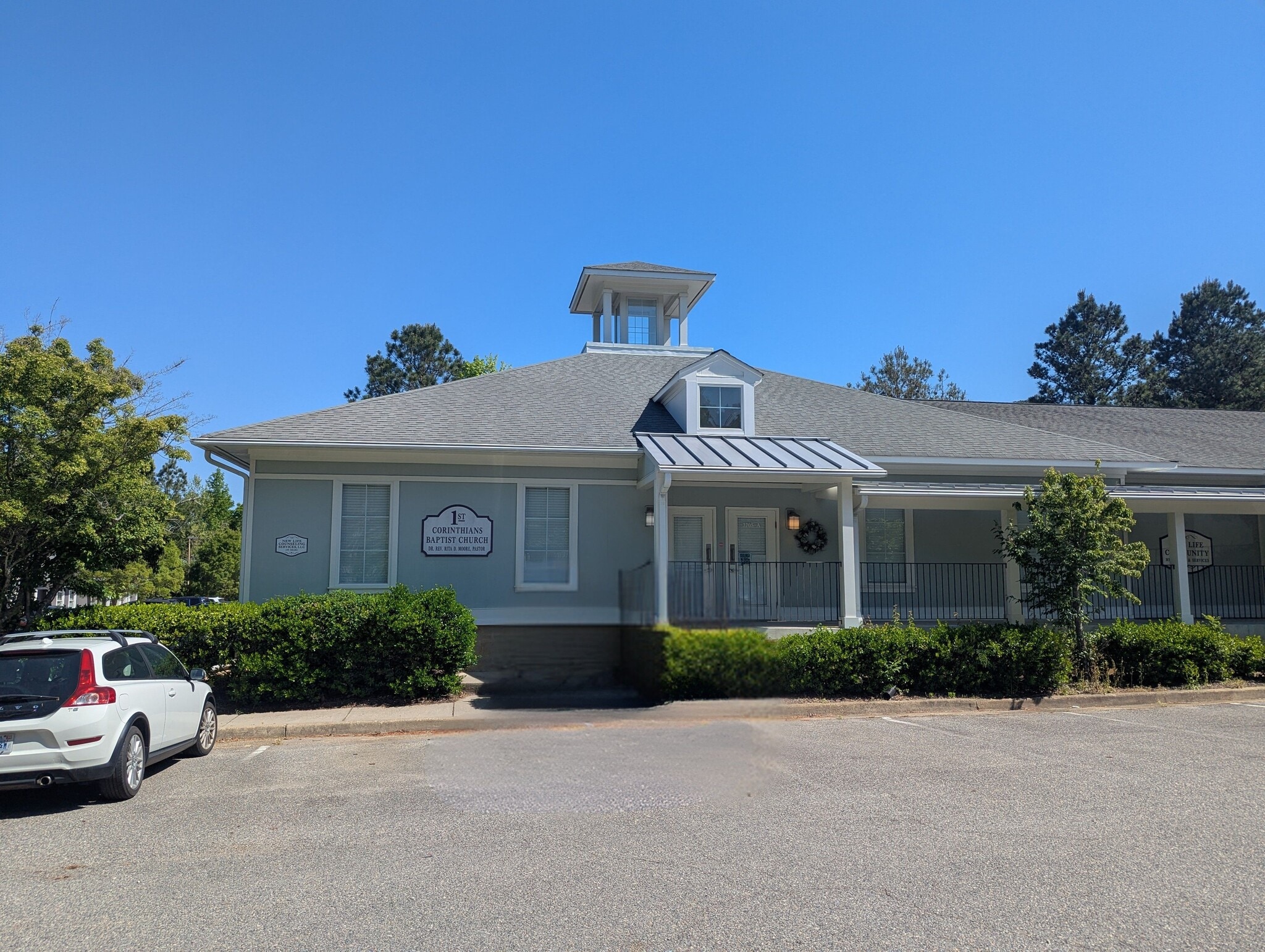
Cette fonctionnalité n’est pas disponible pour le moment.
Nous sommes désolés, mais la fonctionnalité à laquelle vous essayez d’accéder n’est pas disponible actuellement. Nous sommes au courant du problème et notre équipe travaille activement pour le résoudre.
Veuillez vérifier de nouveau dans quelques minutes. Veuillez nous excuser pour ce désagrément.
– L’équipe LoopNet
Votre e-mail a été envoyé.
TOUS LES ESPACES DISPONIBLES(2)
Afficher les loyers en
- ESPACE
- SURFACE
- DURÉE
- LOYER
- TYPE DE BIEN
- ÉTAT
- DISPONIBLE
This ground floor office/retail condo offering is comprised of two (2) suites ranging in size from 1,993- 4,833 SF of contiguous well-appointed space in a highly accessible Williamsburg location, just off Route 199 and minutes from New Town. Both suites feature mostly open layout’s which also feature a kitchenette, and ADA restroom. As configured today, each space is ideal for uses such as show room space, a dance studio, or architecture or engineering studio, or a community-based nonprofit office with a need for large trainings. However, the existing open floor plans also provide a blank canvas for a range of layout’s in order to customize a space program for a range of professional office users. Suite A is a corner unit with ample natural light and features approximately 2,840 SF. Suite B is an interior unit and is comprised of approximately 1,993 SF. The property’s location ensures both convenience and visibility, with ample parking available, potential for client-facing storefront/ visibility and access, and proximity to major thoroughfares, retail amenities, and dining options. Perfectly suited for any professional services or retail services,these suites deliver functionality, comfort, and a professional image in one of Williamsburg’s most desirable commercial corridors. The floor plans offer opportunity to support both collaborative and confidential work, while the surrounding area offers a dynamic mix of residential and commercial development, making this a smart choice for businesses seeking a well-located and office environment. *Property taxes, condo fees, and property insurance shall be paid by tenant
- Le loyer ne comprend pas les services publics, les frais immobiliers ou les services de l’immeuble.
- Plan d’étage avec bureaux fermés
- Easy access off Rte. 199
- Ideal for professional services or health/wellness
- Entièrement aménagé comme Bureau standard
- 1,933-4,833 SF with flexible open floor plan
- Walkup access w/ retail visibility w/in condo park
This ground floor office/retail condo offering is comprised of two (2) suites ranging in size from 1,993- 4,833 SF of contiguous well-appointed space in a highly accessible Williamsburg location, just off Route 199 and minutes from New Town. Both suites feature mostly open layout’s which also feature a kitchenette, and ADA restroom. As configured today, each space is ideal for uses such as show room space, a dance studio, or architecture or engineering studio, or a community-based nonprofit office with a need for large trainings. However, the existing open floor plans also provide a blank canvas for a range of layout’s in order to customize a space program for a range of professional office users. Suite A is a corner unit with ample natural light and features approximately 2,840 SF. Suite B is an interior unit and is comprised of approximately 1,993 SF. The property’s location ensures both convenience and visibility, with ample parking available, potential for client-facing storefront/ visibility and access, and proximity to major thoroughfares, retail amenities, and dining options. Perfectly suited for any professional services or retail services, these suites deliver functionality, comfort, and a professional image in one of Williamsburg’s most desirable commercial corridors. The floor plans offer opportunity to support both collaborative and confidential work, while the surrounding area offers a dynamic mix of residential and commercial development, making this a smart choice for businesses seeking a well-located and office environment. *Property taxes, condo fees, and property insurance shall be paid by tenant
- Le loyer ne comprend pas les services publics, les frais immobiliers ou les services de l’immeuble.
- 1,993-4,833 SF with flexible open floor plan
- Walkup access w/ retail visibility w/in condo park
- Plan d’étage avec bureaux fermés
- Easy access off Rte. 199
- Ideal for professional services or health/wellness
| Espace | Surface | Durée | Loyer | Type de bien | État | Disponible |
| 1er étage, bureau A | 264 m² | Négociable | 146,08 € /m²/an 12,17 € /m²/mois 38 543 € /an 3 212 € /mois | Bureau | Construction achevée | Maintenant |
| 1er étage, bureau B | 185 m² | Négociable | 146,08 € /m²/an 12,17 € /m²/mois 27 048 € /an 2 254 € /mois | Bureau | Construction achevée | Maintenant |
1er étage, bureau A
| Surface |
| 264 m² |
| Durée |
| Négociable |
| Loyer |
| 146,08 € /m²/an 12,17 € /m²/mois 38 543 € /an 3 212 € /mois |
| Type de bien |
| Bureau |
| État |
| Construction achevée |
| Disponible |
| Maintenant |
1er étage, bureau B
| Surface |
| 185 m² |
| Durée |
| Négociable |
| Loyer |
| 146,08 € /m²/an 12,17 € /m²/mois 27 048 € /an 2 254 € /mois |
| Type de bien |
| Bureau |
| État |
| Construction achevée |
| Disponible |
| Maintenant |
1er étage, bureau A
| Surface | 264 m² |
| Durée | Négociable |
| Loyer | 146,08 € /m²/an |
| Type de bien | Bureau |
| État | Construction achevée |
| Disponible | Maintenant |
This ground floor office/retail condo offering is comprised of two (2) suites ranging in size from 1,993- 4,833 SF of contiguous well-appointed space in a highly accessible Williamsburg location, just off Route 199 and minutes from New Town. Both suites feature mostly open layout’s which also feature a kitchenette, and ADA restroom. As configured today, each space is ideal for uses such as show room space, a dance studio, or architecture or engineering studio, or a community-based nonprofit office with a need for large trainings. However, the existing open floor plans also provide a blank canvas for a range of layout’s in order to customize a space program for a range of professional office users. Suite A is a corner unit with ample natural light and features approximately 2,840 SF. Suite B is an interior unit and is comprised of approximately 1,993 SF. The property’s location ensures both convenience and visibility, with ample parking available, potential for client-facing storefront/ visibility and access, and proximity to major thoroughfares, retail amenities, and dining options. Perfectly suited for any professional services or retail services,these suites deliver functionality, comfort, and a professional image in one of Williamsburg’s most desirable commercial corridors. The floor plans offer opportunity to support both collaborative and confidential work, while the surrounding area offers a dynamic mix of residential and commercial development, making this a smart choice for businesses seeking a well-located and office environment. *Property taxes, condo fees, and property insurance shall be paid by tenant
- Le loyer ne comprend pas les services publics, les frais immobiliers ou les services de l’immeuble.
- Entièrement aménagé comme Bureau standard
- Plan d’étage avec bureaux fermés
- 1,933-4,833 SF with flexible open floor plan
- Easy access off Rte. 199
- Walkup access w/ retail visibility w/in condo park
- Ideal for professional services or health/wellness
1er étage, bureau B
| Surface | 185 m² |
| Durée | Négociable |
| Loyer | 146,08 € /m²/an |
| Type de bien | Bureau |
| État | Construction achevée |
| Disponible | Maintenant |
This ground floor office/retail condo offering is comprised of two (2) suites ranging in size from 1,993- 4,833 SF of contiguous well-appointed space in a highly accessible Williamsburg location, just off Route 199 and minutes from New Town. Both suites feature mostly open layout’s which also feature a kitchenette, and ADA restroom. As configured today, each space is ideal for uses such as show room space, a dance studio, or architecture or engineering studio, or a community-based nonprofit office with a need for large trainings. However, the existing open floor plans also provide a blank canvas for a range of layout’s in order to customize a space program for a range of professional office users. Suite A is a corner unit with ample natural light and features approximately 2,840 SF. Suite B is an interior unit and is comprised of approximately 1,993 SF. The property’s location ensures both convenience and visibility, with ample parking available, potential for client-facing storefront/ visibility and access, and proximity to major thoroughfares, retail amenities, and dining options. Perfectly suited for any professional services or retail services, these suites deliver functionality, comfort, and a professional image in one of Williamsburg’s most desirable commercial corridors. The floor plans offer opportunity to support both collaborative and confidential work, while the surrounding area offers a dynamic mix of residential and commercial development, making this a smart choice for businesses seeking a well-located and office environment. *Property taxes, condo fees, and property insurance shall be paid by tenant
- Le loyer ne comprend pas les services publics, les frais immobiliers ou les services de l’immeuble.
- Plan d’étage avec bureaux fermés
- 1,993-4,833 SF with flexible open floor plan
- Easy access off Rte. 199
- Walkup access w/ retail visibility w/in condo park
- Ideal for professional services or health/wellness
CARACTÉRISTIQUES
- Signalisation
- Climatisation
INFORMATIONS SUR L’IMMEUBLE
Présenté par

Suites A-C | 3705 Strawberry Plains Rd
Hum, une erreur s’est produite lors de l’envoi de votre message. Veuillez réessayer.
Merci ! Votre message a été envoyé.






