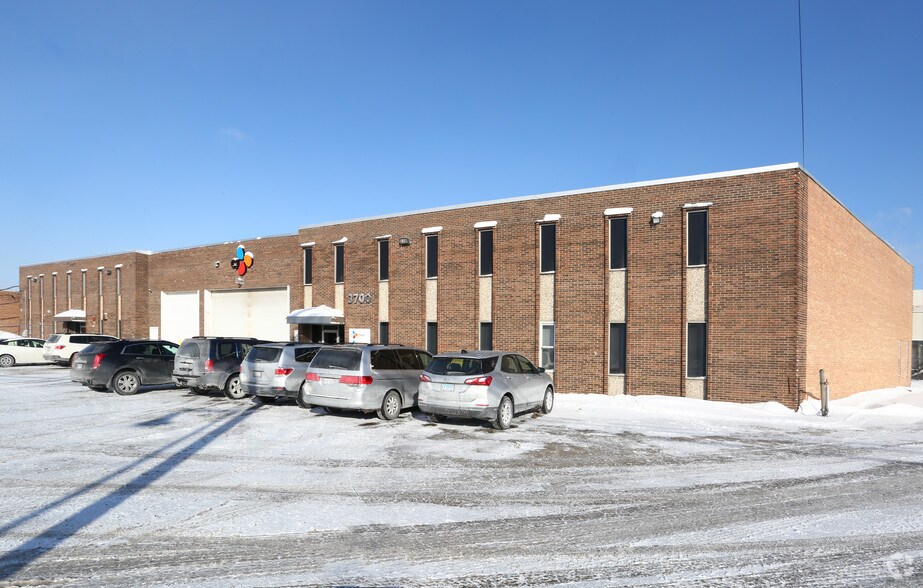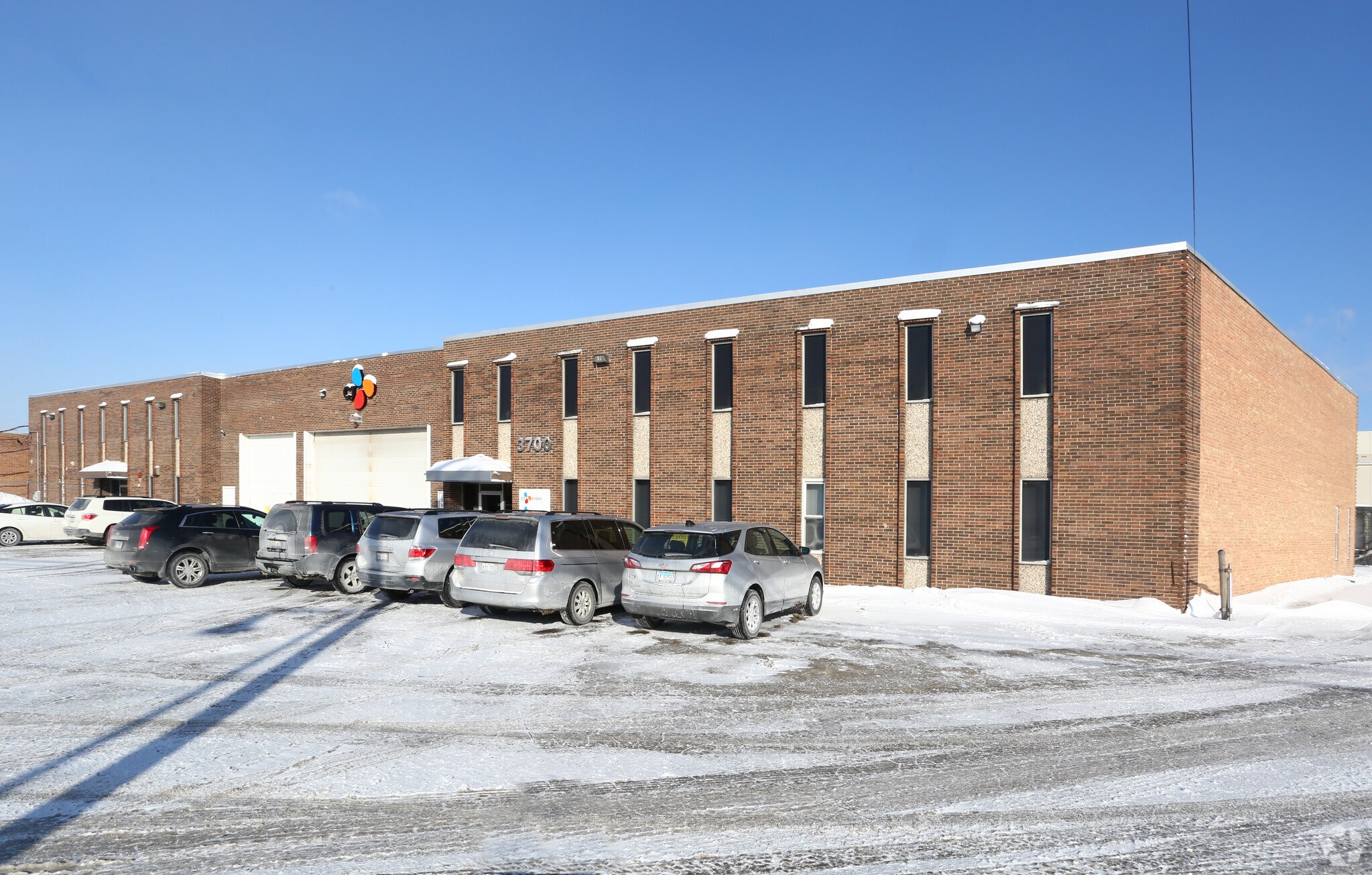Votre e-mail a été envoyé.

3700 W Morse Ave Local d’activités | 1 115–4 366 m² | À louer | Lincolnwood, IL 60712



Certaines informations ont été traduites automatiquement.

CARACTÉRISTIQUES
TOUS LES ESPACES DISPONIBLES(2)
Afficher les loyers en
- ESPACE
- SURFACE
- DURÉE
- LOYER
- TYPE DE BIEN
- ÉTAT
- DISPONIBLE
The property features an AIB superior rating, a linear flow and open-bay configuration, and modern. It is in a business friendly Lincolnwood location. The building is a brick/block production facility with an insulated panel freezer addition in 2000 and 2004. There is a 20' clear production area with a 30' clear freezer (fully racked, two deep, three high, with 600 pallet positions). There are six R-507 chillers (three each for the two freezer sections), with glycol protected floors, and a 37-degree refrigerated shipping vestibule. There are three enclosed truck docks with 8x10 overhead doors, pads, seals, and levelers; two external refrigerated shipping truck docks with 8x10 insulated doors, pads, seals, and levelers; and one 12x14 manual grade-level door, all with concrete aprons. There are two Champion air compressors (130 psi), with one refrigerated air dryer. Also epoxy floors (in the mixing and prep area), an explosion proof boiler room, air out-take wall units, an air make-up unit, gas-fired ceiling units, skylights, interior roof drains, and ceiling fans. There is a fenced foundation pad for bulk ingredient storage and internal distribution.
- Comprend 465 m² d’espace de bureau dédié
- 1 accès plain-pied
- Ventilation et chauffage centraux
- Chambres de congélation
- Éclairage encastré
- Toilettes incluses dans le bail
- Salles de conférence
- Espace en excellent état
- 5 quais de chargement
- Toilettes privées
- Plafonds suspendus
- Toilettes dans les parties communes
- Hauts plafonds
The building is a production facility with an insulated panel freezer addition in 2000 and 2004. There is a 20' clear production area with a 30' clear freezer (fully racked, two deep, three high, with 800 pallet positions). There are six R-507 chillers (three each for the two freezer sections), with glycol protected floors, and a 37-degree refrigerated shipping vestibule. Two external refrigerated shipping truck docks with 8x10 insulated doors, pads, seals, and levelers with concrete aprons.
- Espace en excellent état
- Plancher surélevé
- Espace d’angle
- Chambres de congélation
- Hauts plafonds
- 10,00 SF Freezer Cooler space
| Espace | Surface | Durée | Loyer | Type de bien | État | Disponible |
| 1er étage – 101 | 3 252 m² | 5 Ans | Sur demande Sur demande Sur demande Sur demande | Local d’activités | Construction achevée | 60 jours |
| 1er étage – 102 | 1 115 m² | Négociable | Sur demande Sur demande Sur demande Sur demande | Local d’activités | Construction partielle | 30 jours |
1er étage – 101
| Surface |
| 3 252 m² |
| Durée |
| 5 Ans |
| Loyer |
| Sur demande Sur demande Sur demande Sur demande |
| Type de bien |
| Local d’activités |
| État |
| Construction achevée |
| Disponible |
| 60 jours |
1er étage – 102
| Surface |
| 1 115 m² |
| Durée |
| Négociable |
| Loyer |
| Sur demande Sur demande Sur demande Sur demande |
| Type de bien |
| Local d’activités |
| État |
| Construction partielle |
| Disponible |
| 30 jours |
1er étage – 101
| Surface | 3 252 m² |
| Durée | 5 Ans |
| Loyer | Sur demande |
| Type de bien | Local d’activités |
| État | Construction achevée |
| Disponible | 60 jours |
The property features an AIB superior rating, a linear flow and open-bay configuration, and modern. It is in a business friendly Lincolnwood location. The building is a brick/block production facility with an insulated panel freezer addition in 2000 and 2004. There is a 20' clear production area with a 30' clear freezer (fully racked, two deep, three high, with 600 pallet positions). There are six R-507 chillers (three each for the two freezer sections), with glycol protected floors, and a 37-degree refrigerated shipping vestibule. There are three enclosed truck docks with 8x10 overhead doors, pads, seals, and levelers; two external refrigerated shipping truck docks with 8x10 insulated doors, pads, seals, and levelers; and one 12x14 manual grade-level door, all with concrete aprons. There are two Champion air compressors (130 psi), with one refrigerated air dryer. Also epoxy floors (in the mixing and prep area), an explosion proof boiler room, air out-take wall units, an air make-up unit, gas-fired ceiling units, skylights, interior roof drains, and ceiling fans. There is a fenced foundation pad for bulk ingredient storage and internal distribution.
- Comprend 465 m² d’espace de bureau dédié
- Espace en excellent état
- 1 accès plain-pied
- 5 quais de chargement
- Ventilation et chauffage centraux
- Toilettes privées
- Chambres de congélation
- Plafonds suspendus
- Éclairage encastré
- Toilettes dans les parties communes
- Toilettes incluses dans le bail
- Hauts plafonds
- Salles de conférence
1er étage – 102
| Surface | 1 115 m² |
| Durée | Négociable |
| Loyer | Sur demande |
| Type de bien | Local d’activités |
| État | Construction partielle |
| Disponible | 30 jours |
The building is a production facility with an insulated panel freezer addition in 2000 and 2004. There is a 20' clear production area with a 30' clear freezer (fully racked, two deep, three high, with 800 pallet positions). There are six R-507 chillers (three each for the two freezer sections), with glycol protected floors, and a 37-degree refrigerated shipping vestibule. Two external refrigerated shipping truck docks with 8x10 insulated doors, pads, seals, and levelers with concrete aprons.
- Espace en excellent état
- Chambres de congélation
- Plancher surélevé
- Hauts plafonds
- Espace d’angle
- 10,00 SF Freezer Cooler space
APERÇU DU BIEN
The property features an AIB superior rating, a linear flow and open-bay configuration, and modern, two-story offices. It is in a business friendly Lincolnwood location. The owner will be fully upgrading the fire protection and alamrs to current code. The building is a brick/block production facility with an insulated panel freezer addition in 2000 and 2004. There is a 20' clear production area with a 30' clear freezer (fully racked, three deep, three high, with 800 pallet positions). There are six R-507 chillers (three each for the two freezer sections), with glycol protected floors, and a 34-degree refrigerated shipping vestibule. There are three enclosed truck docks with 8x10 overhead doors, pads, seals, and levelers; two external refrigerated shipping truck docks with 8x10 insulated doors, pads, seals, and levelers; and one 12x14 manual grade-level door, all with concrete aprons. There are two Champion air compressors (130 psi), with one refrigerated air dryer. Also epoxy floors (in the mixing and prep area), an explosion proof boiler room, air out-take wall units, an air make-up unit, gas-fired ceiling units, skylights, interior roof drains, and ceiling fans. There is a fenced foundation pad for bulk ingredient storage and internal distribution.
FAITS SUR L’INSTALLATION MANUFACTURE
Présenté par

3700 W Morse Ave
Hum, une erreur s’est produite lors de l’envoi de votre message. Veuillez réessayer.
Merci ! Votre message a été envoyé.


