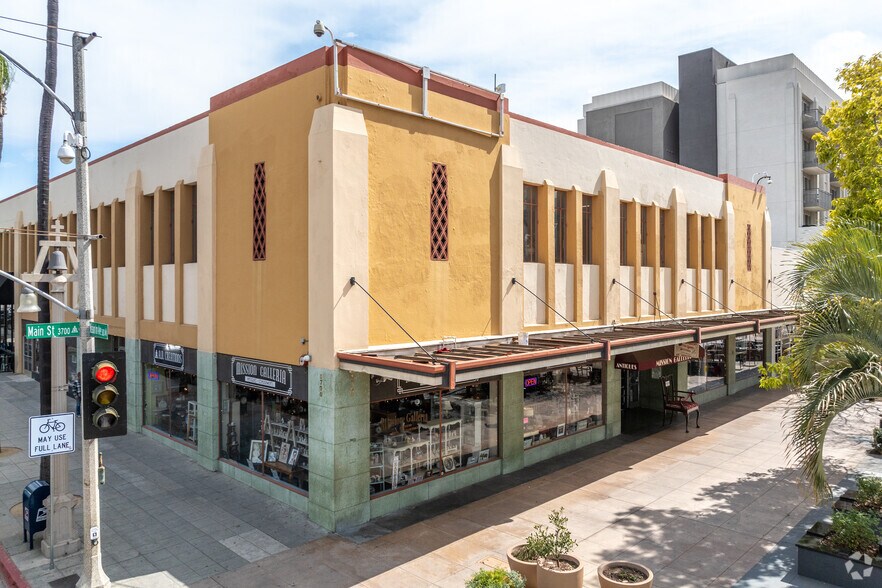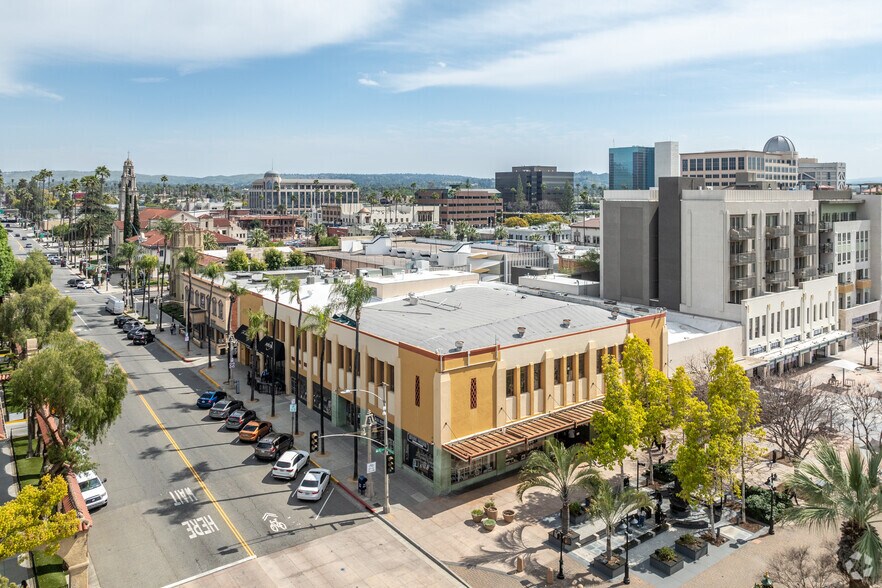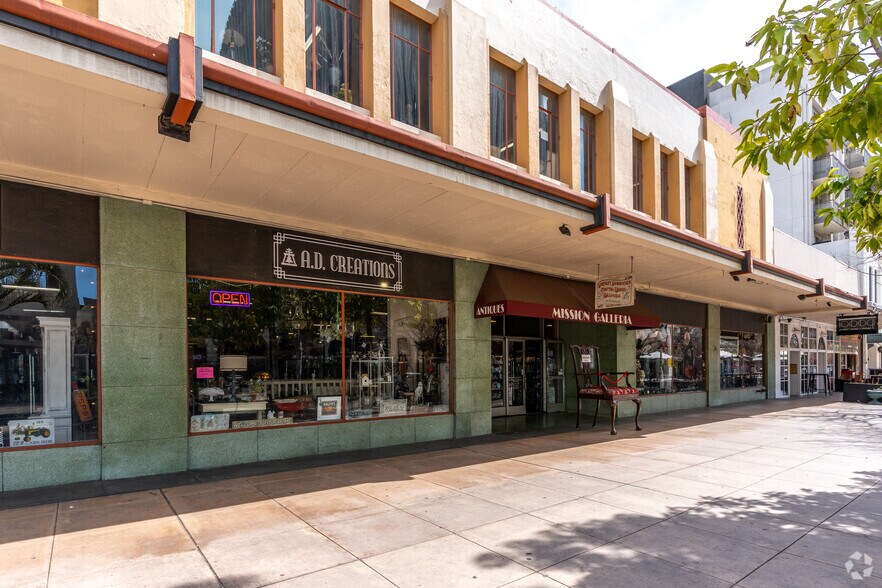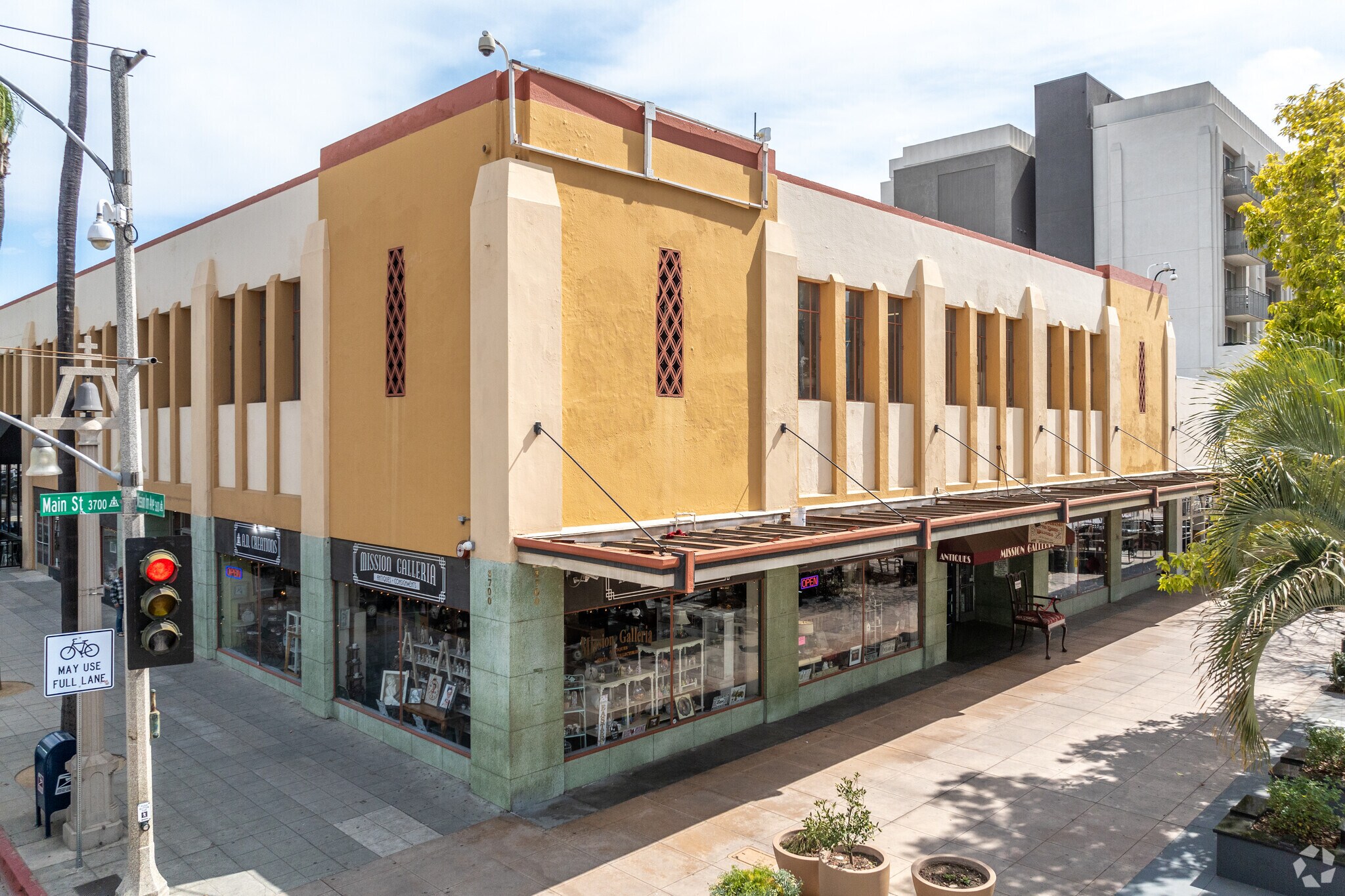Votre e-mail a été envoyé.
Certaines informations ont été traduites automatiquement.
INFORMATIONS PRINCIPALES SUR L'INVESTISSEMENT
- Dramatic Storefront Windows
- Rooftop Penthouse Potential
- Tall Ceilings up to 20ft
RÉSUMÉ ANALYTIQUE
INFORMATIONS SUR L’IMMEUBLE
CARACTÉRISTIQUES
- Accès 24 h/24
- Terrain d’angle
- Mezzanine
- Restaurant
- Signalisation
- Intersection avec signalisation
- Espace d’entreposage
- Climatisation
DISPONIBILITÉ DE L’ESPACE
- ESPACE
- SURFACE
- TYPE DE BIEN
- POSTE
- DISPONIBLE
Club Space ±7,000 SF Fully built-out venue, Kitchen, Well equipped bar, Walk-in refrigerators, Stage, Green room, Sound booth, & Restrooms Retail/Showroom ±4,000 SF High ceilings, & Open space Common Area ±3,500 SF Storage & Mechanical
Retail ±13,300 SF Open area, Restrooms, Street frontage on Mission Inn Ave. & Main St., & Large window lined walls Mezzanine ±3,500 SF Elevator served, & Open area Coffee Shop ±1,200 SF Fully built out bar, Open seating, Mission Inn Ave. Street frontage, & Patio
Retail/Showroom ±14,500 SF Open area, Over-sized windows, & Elevator
Mezzanine ±3,500 SF Elevator served, & Open area
| Espace | Surface | Type de bien | Poste | Disponible |
| Sous-sol | 1 347 m² | Local commercial | - | 90 jours |
| 1er étage | 111 – 1 347 m² | Local commercial | - | 90 jours |
| 2e étage | 1 347 m² | Local commercial | - | 90 jours |
| Mezzanine | 325 m² | Local commercial | - | 90 jours |
Sous-sol
| Surface |
| 1 347 m² |
| Type de bien |
| Local commercial |
| Poste |
| - |
| Disponible |
| 90 jours |
1er étage
| Surface |
| 111 – 1 347 m² |
| Type de bien |
| Local commercial |
| Poste |
| - |
| Disponible |
| 90 jours |
2e étage
| Surface |
| 1 347 m² |
| Type de bien |
| Local commercial |
| Poste |
| - |
| Disponible |
| 90 jours |
Mezzanine
| Surface |
| 325 m² |
| Type de bien |
| Local commercial |
| Poste |
| - |
| Disponible |
| 90 jours |
Sous-sol
| Surface | 1 347 m² |
| Type de bien | Local commercial |
| Poste | - |
| Disponible | 90 jours |
Club Space ±7,000 SF Fully built-out venue, Kitchen, Well equipped bar, Walk-in refrigerators, Stage, Green room, Sound booth, & Restrooms Retail/Showroom ±4,000 SF High ceilings, & Open space Common Area ±3,500 SF Storage & Mechanical
1er étage
| Surface | 111 – 1 347 m² |
| Type de bien | Local commercial |
| Poste | - |
| Disponible | 90 jours |
Retail ±13,300 SF Open area, Restrooms, Street frontage on Mission Inn Ave. & Main St., & Large window lined walls Mezzanine ±3,500 SF Elevator served, & Open area Coffee Shop ±1,200 SF Fully built out bar, Open seating, Mission Inn Ave. Street frontage, & Patio
2e étage
| Surface | 1 347 m² |
| Type de bien | Local commercial |
| Poste | - |
| Disponible | 90 jours |
Retail/Showroom ±14,500 SF Open area, Over-sized windows, & Elevator
Mezzanine
| Surface | 325 m² |
| Type de bien | Local commercial |
| Poste | - |
| Disponible | 90 jours |
Mezzanine ±3,500 SF Elevator served, & Open area
PRINCIPAUX COMMERCES À PROXIMITÉ










TAXES FONCIÈRES
| Numéro de parcelle | 213-271-001 | Évaluation des aménagements | 1 760 111 € |
| Évaluation du terrain | 436 008 € | Évaluation totale | 2 196 119 € |
TAXES FONCIÈRES
Présenté par

3700 Main St
Hum, une erreur s’est produite lors de l’envoi de votre message. Veuillez réessayer.
Merci ! Votre message a été envoyé.








