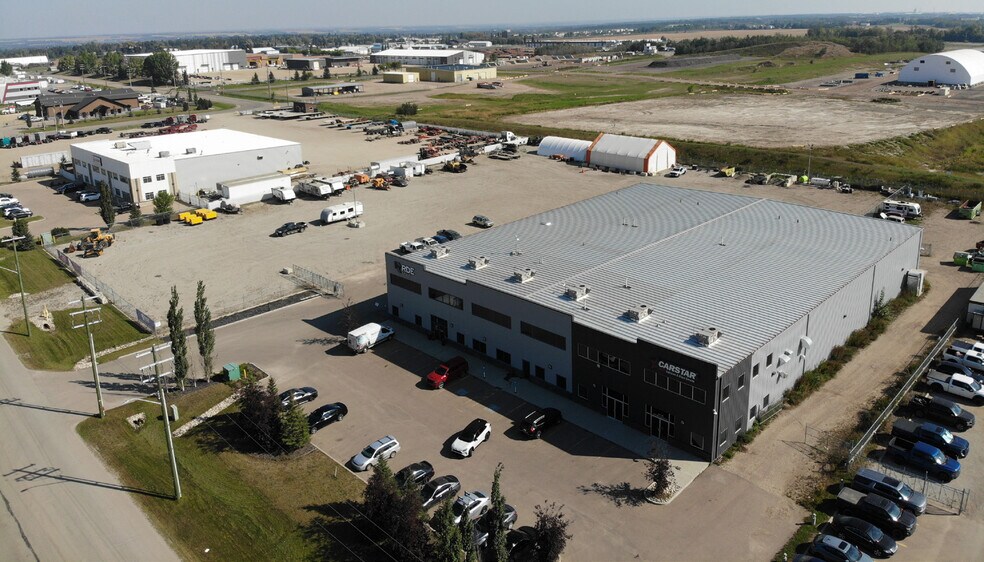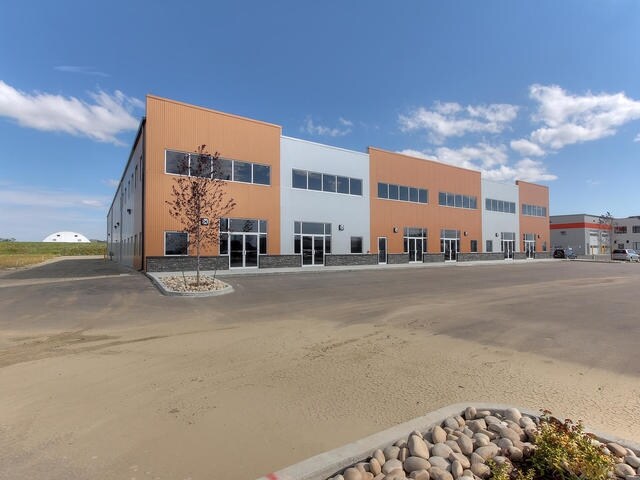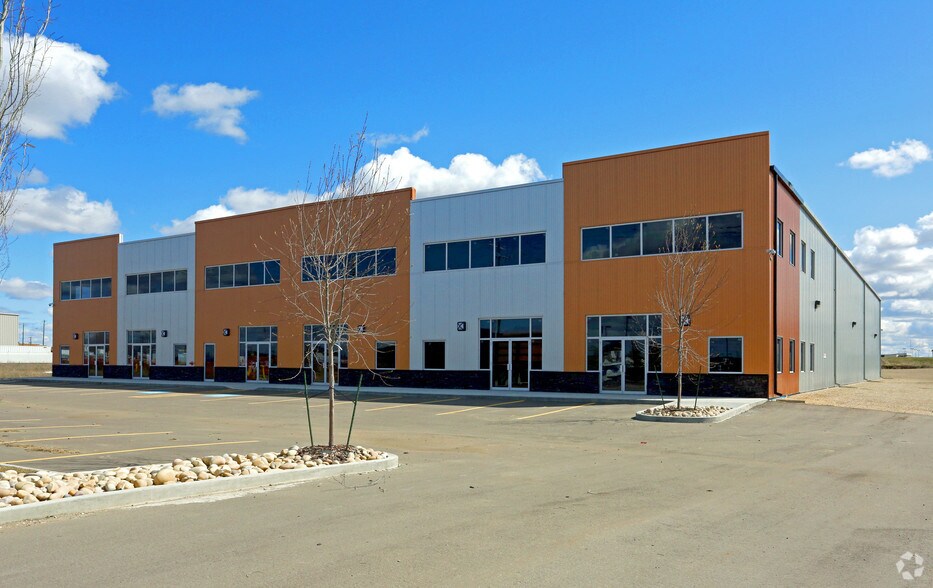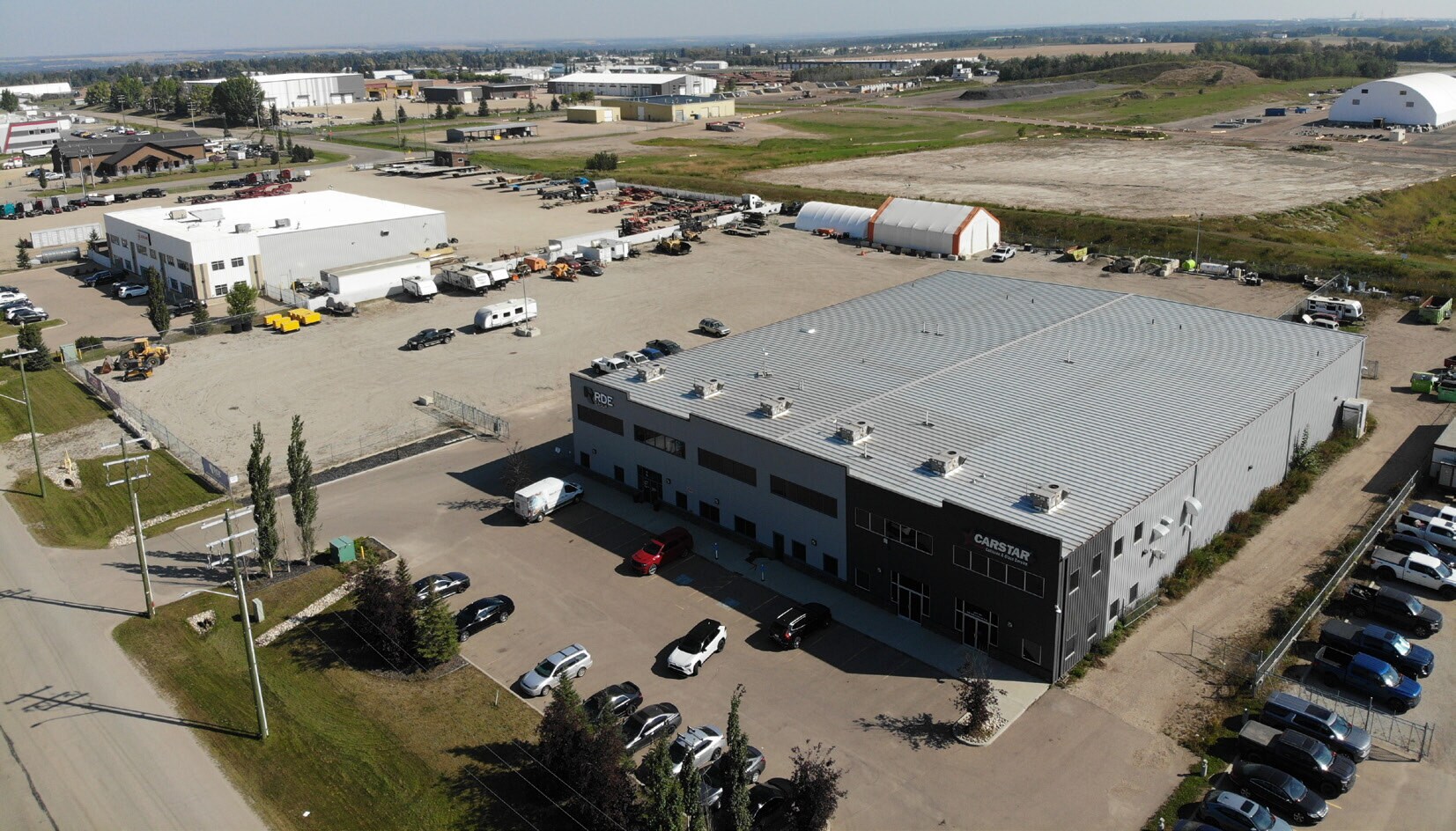
Cette fonctionnalité n’est pas disponible pour le moment.
Nous sommes désolés, mais la fonctionnalité à laquelle vous essayez d’accéder n’est pas disponible actuellement. Nous sommes au courant du problème et notre équipe travaille activement pour le résoudre.
Veuillez vérifier de nouveau dans quelques minutes. Veuillez nous excuser pour ce désagrément.
– L’équipe LoopNet
Votre e-mail a été envoyé.
368 Saskatchewan Ave Industriel/Logistique | 1 737 m² | À louer | Spruce Grove, AB T7X 0G6



Certaines informations ont été traduites automatiquement.
CARACTÉRISTIQUES
TOUS LES ESPACE DISPONIBLES(1)
Afficher les loyers en
- ESPACE
- SURFACE
- DURÉE
- LOYER
- TYPE DE BIEN
- ÉTAT
- DISPONIBLE
Size: 18,700 sq. ft. high-quality office/warehouse unit with yard area, consisting of 4,500 sq. ft. +/- of fully developed office with balance of warehouse space Additional Yard: Ability to lease additional 2.14 acres of adjoining yard space Bonus Mezzanine: Additional 4,500 sq. ft. undeveloped mezzanine area included free of charge, offering potential for additional office space or storage Warehouse Features: Wash bay, LED lighting, four automatic grade loading doors (two oversized – 16’ x 20’), radiant tube heating, air lines throughout, make-up air, and heavy power Office Layout: Reception/Waiting area with vestibule, ten private offices, large boardroom, and full kitchen/staff lounge. Additional shop lunchroom area with locker room, bathrooms with shower, and laundry Yard: Fully fenced and graveled with concrete aprons; Dedicated access point with security gate; Ability to Lease additional 2.14 acres of adjoining yard space Location: Ideally located just off Parkland Highway with convenient access to Golden Spike Road and Century Road
- Le loyer ne comprend pas les services publics, les frais immobiliers ou les services de l’immeuble.
| Espace | Surface | Durée | Loyer | Type de bien | État | Disponible |
| 1er étage – 368/374 | 1 737 m² | Négociable | 105,92 € /m²/an 8,83 € /m²/mois 184 016 € /an 15 335 € /mois | Industriel/Logistique | - | Maintenant |
1er étage – 368/374
| Surface |
| 1 737 m² |
| Durée |
| Négociable |
| Loyer |
| 105,92 € /m²/an 8,83 € /m²/mois 184 016 € /an 15 335 € /mois |
| Type de bien |
| Industriel/Logistique |
| État |
| - |
| Disponible |
| Maintenant |
1er étage – 368/374
| Surface | 1 737 m² |
| Durée | Négociable |
| Loyer | 105,92 € /m²/an |
| Type de bien | Industriel/Logistique |
| État | - |
| Disponible | Maintenant |
Size: 18,700 sq. ft. high-quality office/warehouse unit with yard area, consisting of 4,500 sq. ft. +/- of fully developed office with balance of warehouse space Additional Yard: Ability to lease additional 2.14 acres of adjoining yard space Bonus Mezzanine: Additional 4,500 sq. ft. undeveloped mezzanine area included free of charge, offering potential for additional office space or storage Warehouse Features: Wash bay, LED lighting, four automatic grade loading doors (two oversized – 16’ x 20’), radiant tube heating, air lines throughout, make-up air, and heavy power Office Layout: Reception/Waiting area with vestibule, ten private offices, large boardroom, and full kitchen/staff lounge. Additional shop lunchroom area with locker room, bathrooms with shower, and laundry Yard: Fully fenced and graveled with concrete aprons; Dedicated access point with security gate; Ability to Lease additional 2.14 acres of adjoining yard space Location: Ideally located just off Parkland Highway with convenient access to Golden Spike Road and Century Road
- Le loyer ne comprend pas les services publics, les frais immobiliers ou les services de l’immeuble.
FAITS SUR L’INSTALLATION ENTREPÔT
OCCUPANTS
- ÉTAGE
- NOM DE L’OCCUPANT
- SECTEUR D’ACTIVITÉ
- 1er
- BRR Equipment
- Services de location et de bail
- Multi
- RDE
- Construction
- 1er
- True-Spec Inspection Services
- Transport et entreposage
Présenté par

368 Saskatchewan Ave
Hum, une erreur s’est produite lors de l’envoi de votre message. Veuillez réessayer.
Merci ! Votre message a été envoyé.



