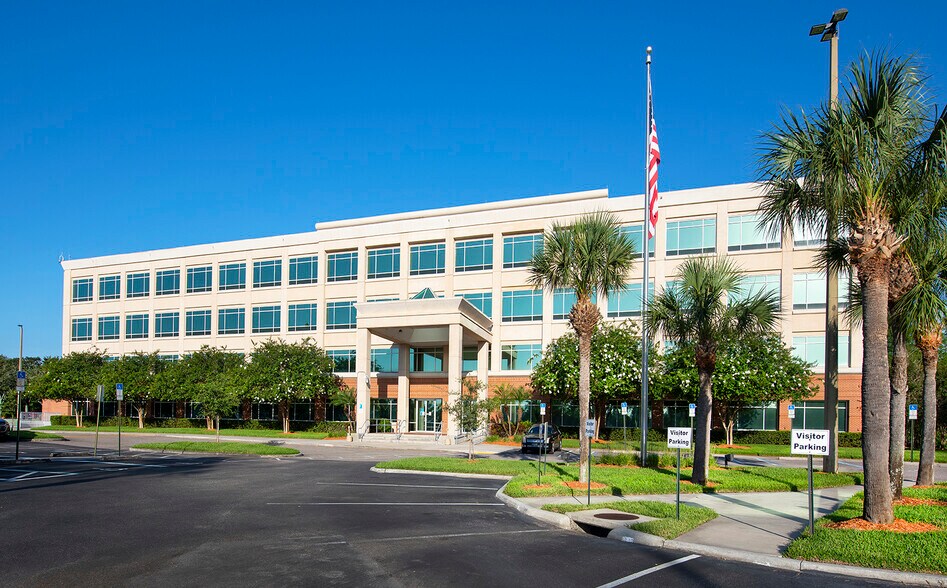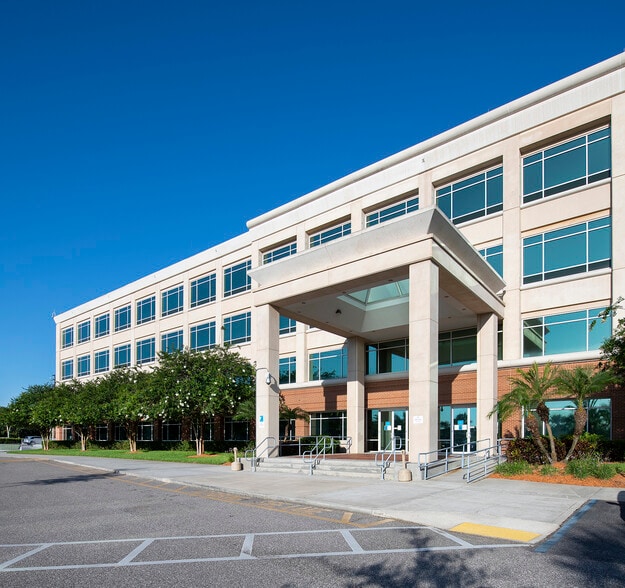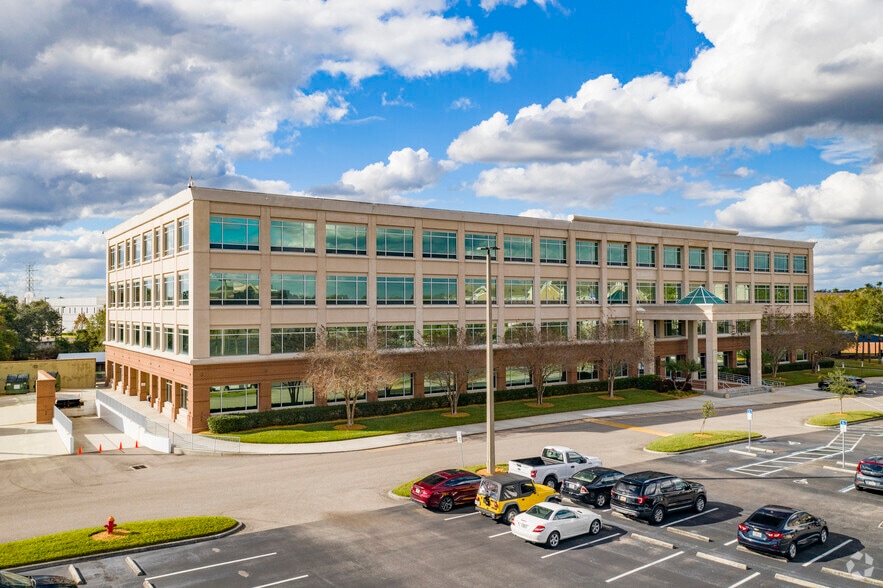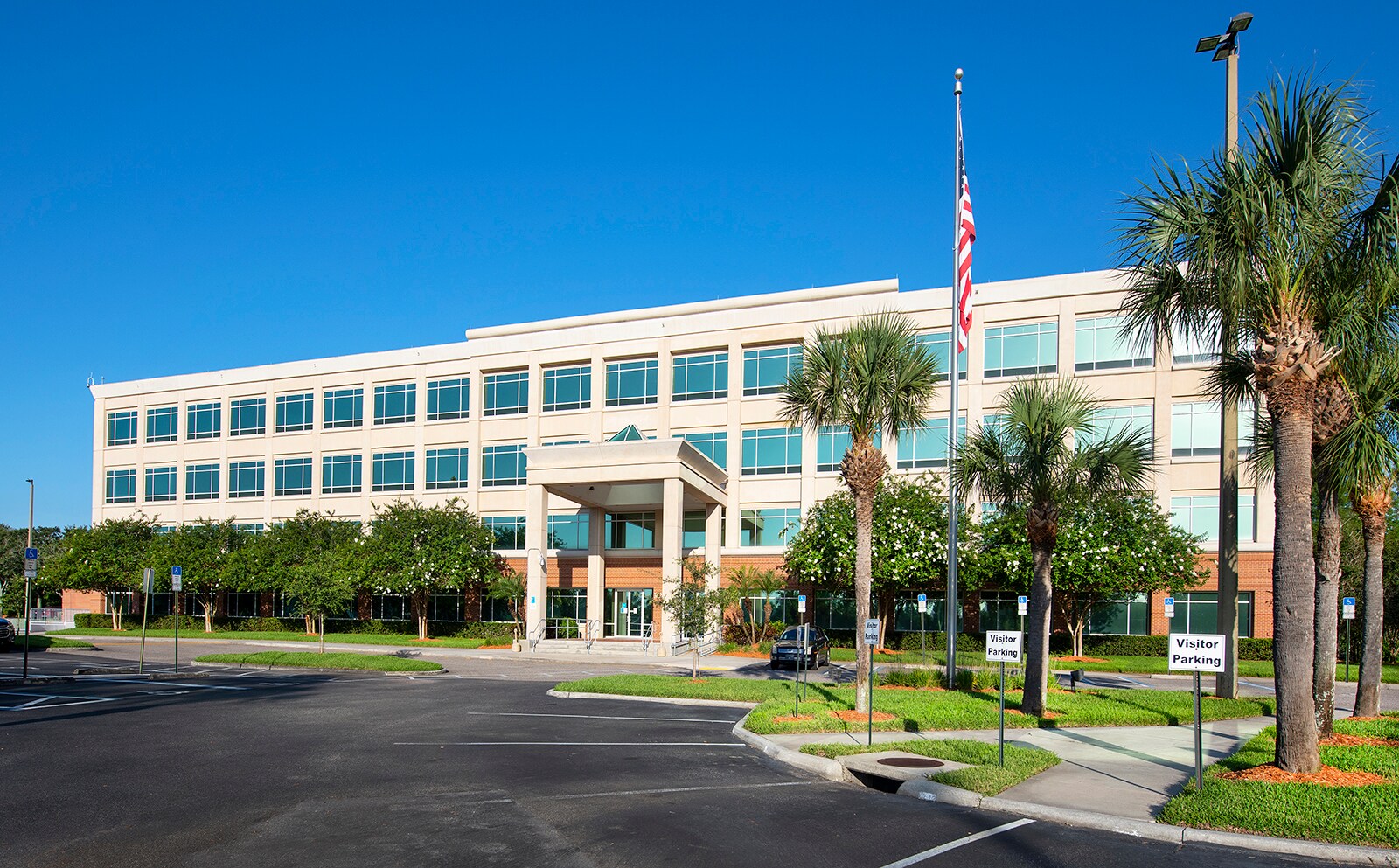Votre e-mail a été envoyé.
Certaines informations ont été traduites automatiquement.
INFORMATIONS PRINCIPALES SUR L'INVESTISSEMENT
- Building amenities include space for a gym, showers, breakroom with kitchen, and outdoor grill and pavilion.
- Ample parking for employees and visitors.
- Building and monument signage opportunities to boost visibility.
- Immediate access to I-75 and I-4.
RÉSUMÉ ANALYTIQUE
Located within Sabal Park, a 1,000-acre Verizon SmartPark offering restaurants, hotels, child care, and dry cleaning services. Conveniently positioned just off N Falkenburg Road and E Dr. MLK Jr. Blvd, with immediate access to I-75 and I-4. Minutes from MIDFLORIDA Credit Union Amphitheatre, Florida State Fairgrounds, and the Seminole Hard Rock Hotel & Casino with a quick drive to Tampa International Airport and Downtown Tampa.
INFORMATIONS SUR L’IMMEUBLE
CARACTÉRISTIQUES
- Cour
- Signalisation
- Panneau monumental
- Climatisation
PRINCIPAUX OCCUPANTS
- OCCUPANT
- SECTEUR D’ACTIVITÉ
- m² OCCUPÉS
- LOYER/m²
- FIN DU BAIL
-

- Manufacture
- -
- -
- -
The Cirkul Team is a group of creative individuals from diverse backgrounds who share a passion for healthy living, family, and purpose. While at work, they are driven to share their devotion to Cirkul with everyone who thirsts for healthy, convenient, and tasty hydration!
| OCCUPANT | SECTEUR D’ACTIVITÉ | m² OCCUPÉS | LOYER/m² | FIN DU BAIL | ||

|
Manufacture | - | - | - |
DISPONIBILITÉ DE L’ESPACE
- ESPACE
- SURFACE
- TYPE DE BIEN
- ÉTAT
- DISPONIBLE
This open floor plan includes dedicated space for conference and training rooms, a welcoming lobby, and a workstation layout, and is available immediately.
This open floor plan includes dedicated space for conference and training rooms, a welcoming lobby, and a workstation layout.
This open floor plan includes dedicated space for conference and training rooms, a welcoming lobby, and a workstation layout.
This open floor plan includes dedicated space for conference and training rooms, a welcoming lobby, and a workstation layout, and is available immediately.
| Espace | Surface | Type de bien | État | Disponible |
| 1er Ét.-bureau Floor | 2 799 m² | Bureau | Construction achevée | Avr. 2026 |
| 2e Ét.-bureau Floor | 2 799 m² | Bureau | Construction achevée | Avr. 2027 |
| 3e Ét.-bureau Floor | 2 799 m² | Bureau | Construction achevée | Avr. 2027 |
| 4e Ét.-bureau Floor | 2 799 m² | Bureau | Construction achevée | Avr. 2026 |
1er Ét.-bureau Floor
| Surface |
| 2 799 m² |
| Type de bien |
| Bureau |
| État |
| Construction achevée |
| Disponible |
| Avr. 2026 |
2e Ét.-bureau Floor
| Surface |
| 2 799 m² |
| Type de bien |
| Bureau |
| État |
| Construction achevée |
| Disponible |
| Avr. 2027 |
3e Ét.-bureau Floor
| Surface |
| 2 799 m² |
| Type de bien |
| Bureau |
| État |
| Construction achevée |
| Disponible |
| Avr. 2027 |
4e Ét.-bureau Floor
| Surface |
| 2 799 m² |
| Type de bien |
| Bureau |
| État |
| Construction achevée |
| Disponible |
| Avr. 2026 |
1er Ét.-bureau Floor
| Surface | 2 799 m² |
| Type de bien | Bureau |
| État | Construction achevée |
| Disponible | Avr. 2026 |
This open floor plan includes dedicated space for conference and training rooms, a welcoming lobby, and a workstation layout, and is available immediately.
2e Ét.-bureau Floor
| Surface | 2 799 m² |
| Type de bien | Bureau |
| État | Construction achevée |
| Disponible | Avr. 2027 |
This open floor plan includes dedicated space for conference and training rooms, a welcoming lobby, and a workstation layout.
3e Ét.-bureau Floor
| Surface | 2 799 m² |
| Type de bien | Bureau |
| État | Construction achevée |
| Disponible | Avr. 2027 |
This open floor plan includes dedicated space for conference and training rooms, a welcoming lobby, and a workstation layout.
4e Ét.-bureau Floor
| Surface | 2 799 m² |
| Type de bien | Bureau |
| État | Construction achevée |
| Disponible | Avr. 2026 |
This open floor plan includes dedicated space for conference and training rooms, a welcoming lobby, and a workstation layout, and is available immediately.
TAXES FONCIÈRES
| Numéro de parcelle | U-07-29-20-ZZZ-000002-39750.0 | Évaluation des aménagements | 12 759 063 € |
| Évaluation du terrain | 2 754 141 € | Évaluation totale | 15 513 203 € |
TAXES FONCIÈRES
Présenté par

Sabal Pavilion I | 3620 Queen Palm Dr
Hum, une erreur s’est produite lors de l’envoi de votre message. Veuillez réessayer.
Merci ! Votre message a été envoyé.






