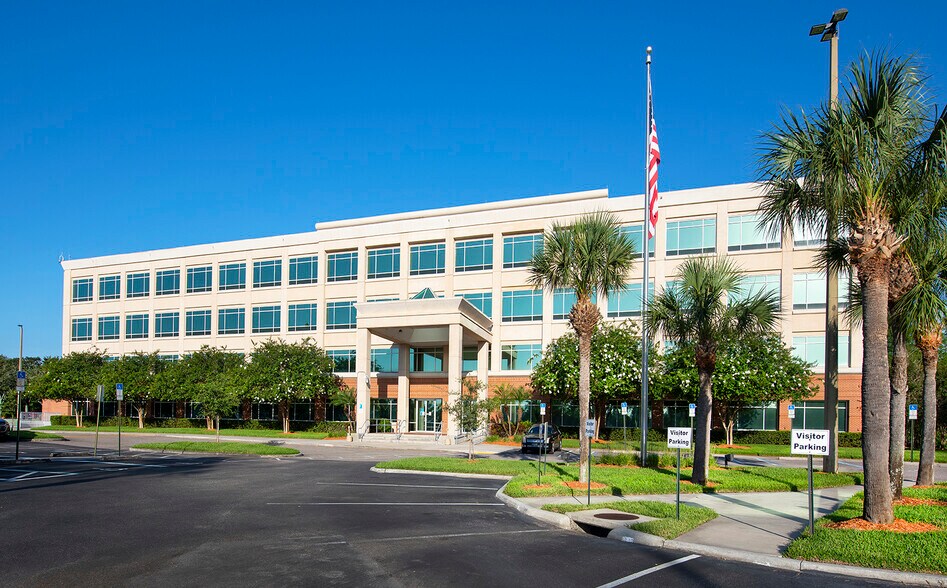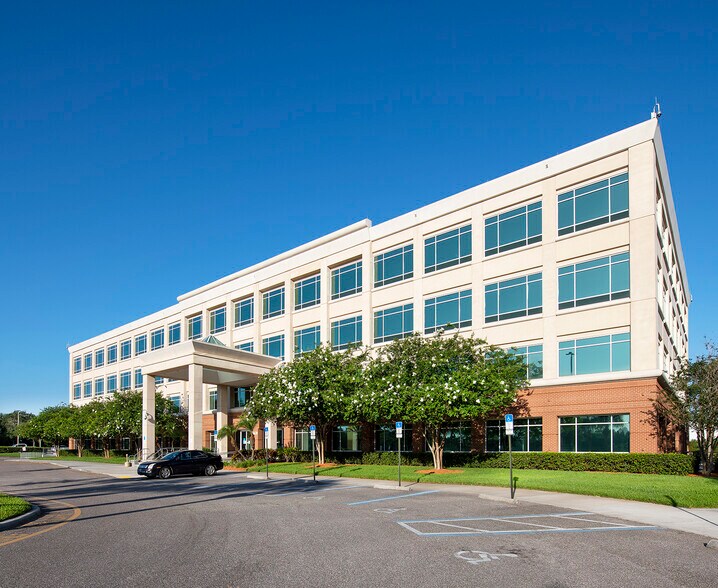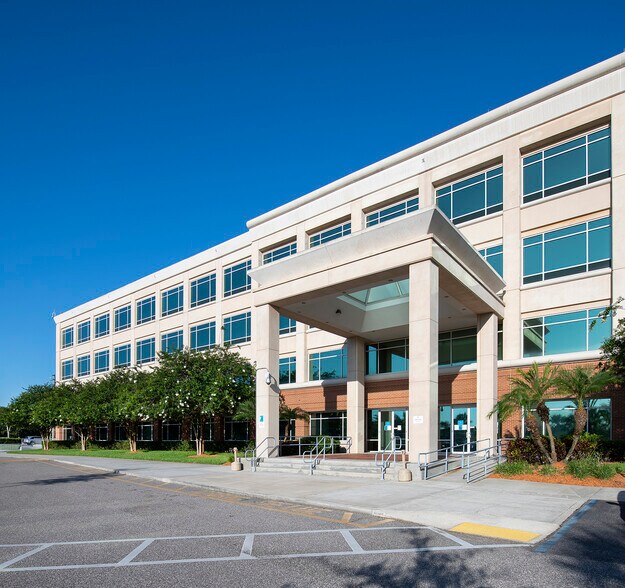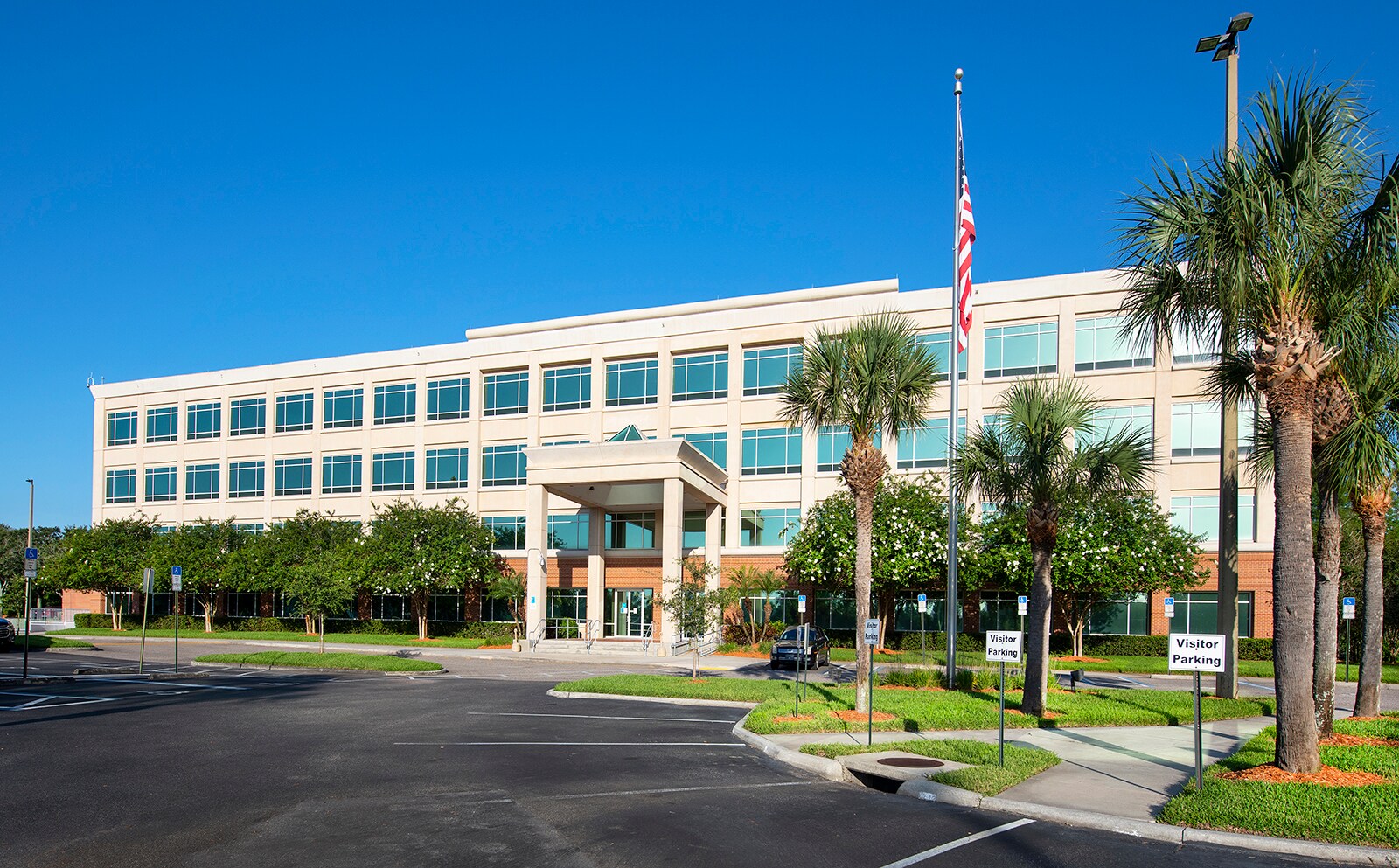Votre e-mail a été envoyé.
Sabal Pavilion 1 3620 Queen Palm Dr Bureau | 2 799–11 195 m² | 4 étoiles | À louer | Tampa, FL 33619



Certaines informations ont été traduites automatiquement.
INFORMATIONS PRINCIPALES
- Full building available
- Open floor plans designed to offer flexibility, complemented by abundant natural lighting
- Building and monument signage opportunities to boost visibility
- Ample parking for employees and visitors
- Building amenities include a breakroom with kitchen, and outdoor grill and pavilion
TOUS LES ESPACES DISPONIBLES(4)
Afficher les loyers en
- ESPACE
- SURFACE
- DURÉE
- LOYER
- TYPE DE BIEN
- ÉTAT
- DISPONIBLE
This open floor plan includes dedicated space for conference and training rooms, a welcoming lobby, and a workstation layout, and is available immediately.
- Le loyer comprend les services publics, les services de l’immeuble et les frais immobiliers.
- Principalement open space
- Full-floor open plan with abundant natural light
- Entièrement aménagé comme Bureau standard
- Peut être associé à un ou plusieurs espaces supplémentaires pour obtenir jusqu’à 11 195 m² d’espace adjacent.
- Monument and building signage available
This open floor plan includes dedicated space for conference and training rooms, a welcoming lobby, and a workstation layout.
- Le loyer comprend les services publics, les services de l’immeuble et les frais immobiliers.
- Principalement open space
- Full-floor open plan with abundant natural light
- Entièrement aménagé comme Bureau standard
- Peut être associé à un ou plusieurs espaces supplémentaires pour obtenir jusqu’à 11 195 m² d’espace adjacent.
- Monument and building signage available
This open floor plan includes dedicated space for conference and training rooms, a welcoming lobby, and a workstation layout.
- Le loyer comprend les services publics, les services de l’immeuble et les frais immobiliers.
- Principalement open space
- Full-floor open plan with abundant natural light
- Entièrement aménagé comme Bureau standard
- Peut être associé à un ou plusieurs espaces supplémentaires pour obtenir jusqu’à 11 195 m² d’espace adjacent.
- Monument and building signage available
This open floor plan includes dedicated space for conference and training rooms, a welcoming lobby, and a workstation layout, and is available immediately.
- Le loyer comprend les services publics, les services de l’immeuble et les frais immobiliers.
- Principalement open space
- Full-floor open plan with abundant natural light
- Entièrement aménagé comme Bureau standard
- Peut être associé à un ou plusieurs espaces supplémentaires pour obtenir jusqu’à 11 195 m² d’espace adjacent.
- Monument and building signage available
| Espace | Surface | Durée | Loyer | Type de bien | État | Disponible |
| 1er étage, bureau Floor | 2 799 m² | Négociable | 221,29 € /m²/an 18,44 € /m²/mois 619 329 € /an 51 611 € /mois | Bureau | Construction achevée | 01/04/2026 |
| 2e étage, bureau Floor | 2 799 m² | Négociable | 221,29 € /m²/an 18,44 € /m²/mois 619 329 € /an 51 611 € /mois | Bureau | Construction achevée | 01/04/2027 |
| 3e étage, bureau Floor | 2 799 m² | Négociable | 221,29 € /m²/an 18,44 € /m²/mois 619 329 € /an 51 611 € /mois | Bureau | Construction achevée | 01/04/2027 |
| 4e étage, bureau Floor | 2 799 m² | Négociable | 221,29 € /m²/an 18,44 € /m²/mois 619 329 € /an 51 611 € /mois | Bureau | Construction achevée | 01/04/2026 |
1er étage, bureau Floor
| Surface |
| 2 799 m² |
| Durée |
| Négociable |
| Loyer |
| 221,29 € /m²/an 18,44 € /m²/mois 619 329 € /an 51 611 € /mois |
| Type de bien |
| Bureau |
| État |
| Construction achevée |
| Disponible |
| 01/04/2026 |
2e étage, bureau Floor
| Surface |
| 2 799 m² |
| Durée |
| Négociable |
| Loyer |
| 221,29 € /m²/an 18,44 € /m²/mois 619 329 € /an 51 611 € /mois |
| Type de bien |
| Bureau |
| État |
| Construction achevée |
| Disponible |
| 01/04/2027 |
3e étage, bureau Floor
| Surface |
| 2 799 m² |
| Durée |
| Négociable |
| Loyer |
| 221,29 € /m²/an 18,44 € /m²/mois 619 329 € /an 51 611 € /mois |
| Type de bien |
| Bureau |
| État |
| Construction achevée |
| Disponible |
| 01/04/2027 |
4e étage, bureau Floor
| Surface |
| 2 799 m² |
| Durée |
| Négociable |
| Loyer |
| 221,29 € /m²/an 18,44 € /m²/mois 619 329 € /an 51 611 € /mois |
| Type de bien |
| Bureau |
| État |
| Construction achevée |
| Disponible |
| 01/04/2026 |
1er étage, bureau Floor
| Surface | 2 799 m² |
| Durée | Négociable |
| Loyer | 221,29 € /m²/an |
| Type de bien | Bureau |
| État | Construction achevée |
| Disponible | 01/04/2026 |
This open floor plan includes dedicated space for conference and training rooms, a welcoming lobby, and a workstation layout, and is available immediately.
- Le loyer comprend les services publics, les services de l’immeuble et les frais immobiliers.
- Entièrement aménagé comme Bureau standard
- Principalement open space
- Peut être associé à un ou plusieurs espaces supplémentaires pour obtenir jusqu’à 11 195 m² d’espace adjacent.
- Full-floor open plan with abundant natural light
- Monument and building signage available
2e étage, bureau Floor
| Surface | 2 799 m² |
| Durée | Négociable |
| Loyer | 221,29 € /m²/an |
| Type de bien | Bureau |
| État | Construction achevée |
| Disponible | 01/04/2027 |
This open floor plan includes dedicated space for conference and training rooms, a welcoming lobby, and a workstation layout.
- Le loyer comprend les services publics, les services de l’immeuble et les frais immobiliers.
- Entièrement aménagé comme Bureau standard
- Principalement open space
- Peut être associé à un ou plusieurs espaces supplémentaires pour obtenir jusqu’à 11 195 m² d’espace adjacent.
- Full-floor open plan with abundant natural light
- Monument and building signage available
3e étage, bureau Floor
| Surface | 2 799 m² |
| Durée | Négociable |
| Loyer | 221,29 € /m²/an |
| Type de bien | Bureau |
| État | Construction achevée |
| Disponible | 01/04/2027 |
This open floor plan includes dedicated space for conference and training rooms, a welcoming lobby, and a workstation layout.
- Le loyer comprend les services publics, les services de l’immeuble et les frais immobiliers.
- Entièrement aménagé comme Bureau standard
- Principalement open space
- Peut être associé à un ou plusieurs espaces supplémentaires pour obtenir jusqu’à 11 195 m² d’espace adjacent.
- Full-floor open plan with abundant natural light
- Monument and building signage available
4e étage, bureau Floor
| Surface | 2 799 m² |
| Durée | Négociable |
| Loyer | 221,29 € /m²/an |
| Type de bien | Bureau |
| État | Construction achevée |
| Disponible | 01/04/2026 |
This open floor plan includes dedicated space for conference and training rooms, a welcoming lobby, and a workstation layout, and is available immediately.
- Le loyer comprend les services publics, les services de l’immeuble et les frais immobiliers.
- Entièrement aménagé comme Bureau standard
- Principalement open space
- Peut être associé à un ou plusieurs espaces supplémentaires pour obtenir jusqu’à 11 195 m² d’espace adjacent.
- Full-floor open plan with abundant natural light
- Monument and building signage available
APERÇU DU BIEN
Premier Class A office, Sabal Pavilion I, offers a unique opportunity to purchase or lease the entire building with exclusive naming rights. The property features ample parking and top-tier amenities, including locker rooms with showers, a spacious break room with a kitchen, an outdoor grill station and pavilion, and space for a gym – perfect for employee wellness and team engagement. Flexible open floor plans ranging from 30,125 SF to 120,500 SF allow for a bright, modern workspace filled with natural light. Ideally located within Sabal Park, a 1,000-acre Verizon SmartPark, the property combines a serene, campus-like setting with immediate access to major roadways and business hubs. Located within Sabal Park, a 1,000-acre Verizon SmartPark offering restaurants, hotels, child care, and dry cleaning services. Conveniently positioned just off N Falkenburg Road and E Dr. MLK Jr. Blvd, with immediate access to I-75 and I-4. Minutes from MIDFLORIDA Credit Union Amphitheatre, Florida State Fairgrounds, and the Seminole Hard Rock Hotel & Casino with a quick drive to Tampa International Airport and Downtown Tampa.
- Cour
- Signalisation
- Panneau monumental
- Climatisation
INFORMATIONS SUR L’IMMEUBLE
OCCUPANTS
- ÉTAGE
- NOM DE L’OCCUPANT
- SECTEUR D’ACTIVITÉ
- Multi
- Cirkul
- Manufacture
Présenté par

Sabal Pavilion 1 | 3620 Queen Palm Dr
Hum, une erreur s’est produite lors de l’envoi de votre message. Veuillez réessayer.
Merci ! Votre message a été envoyé.



