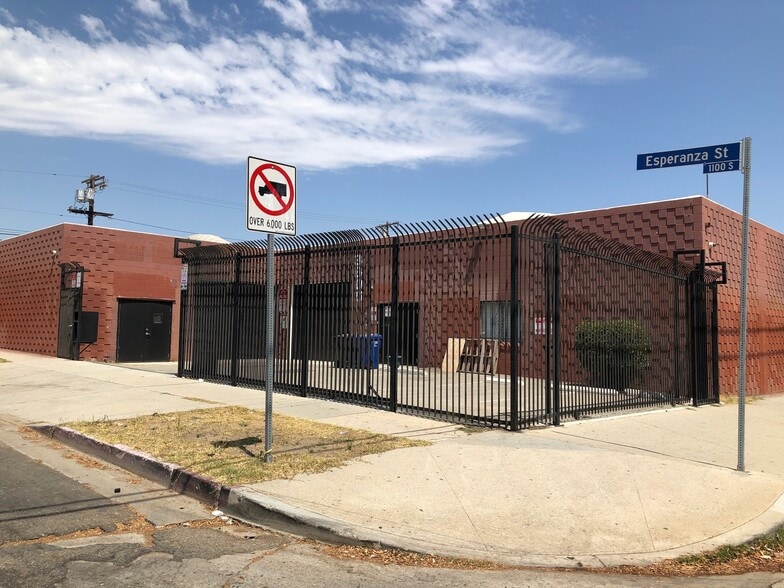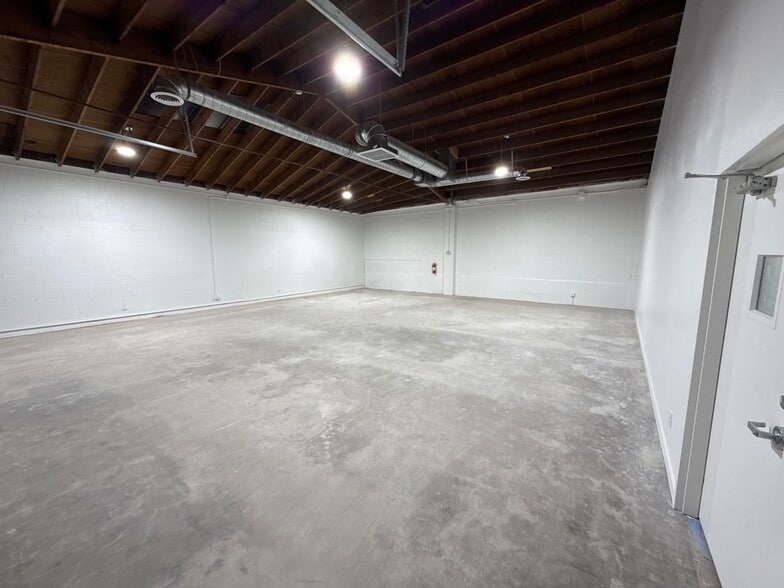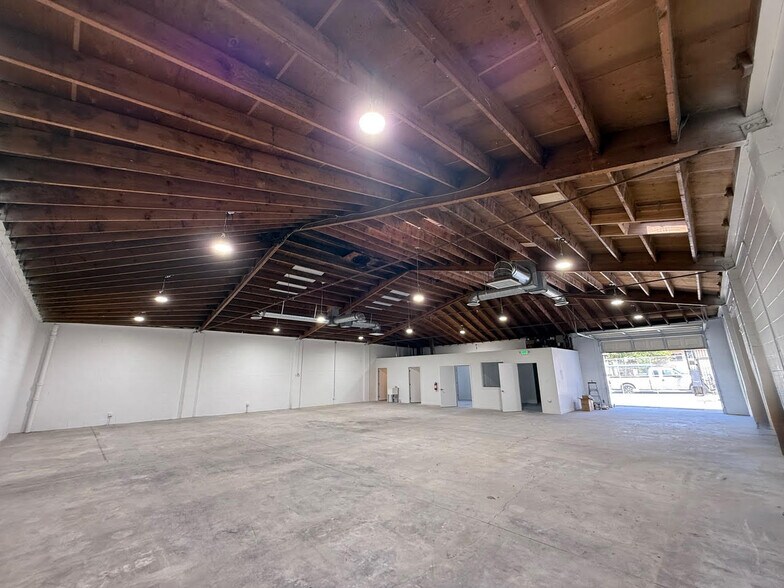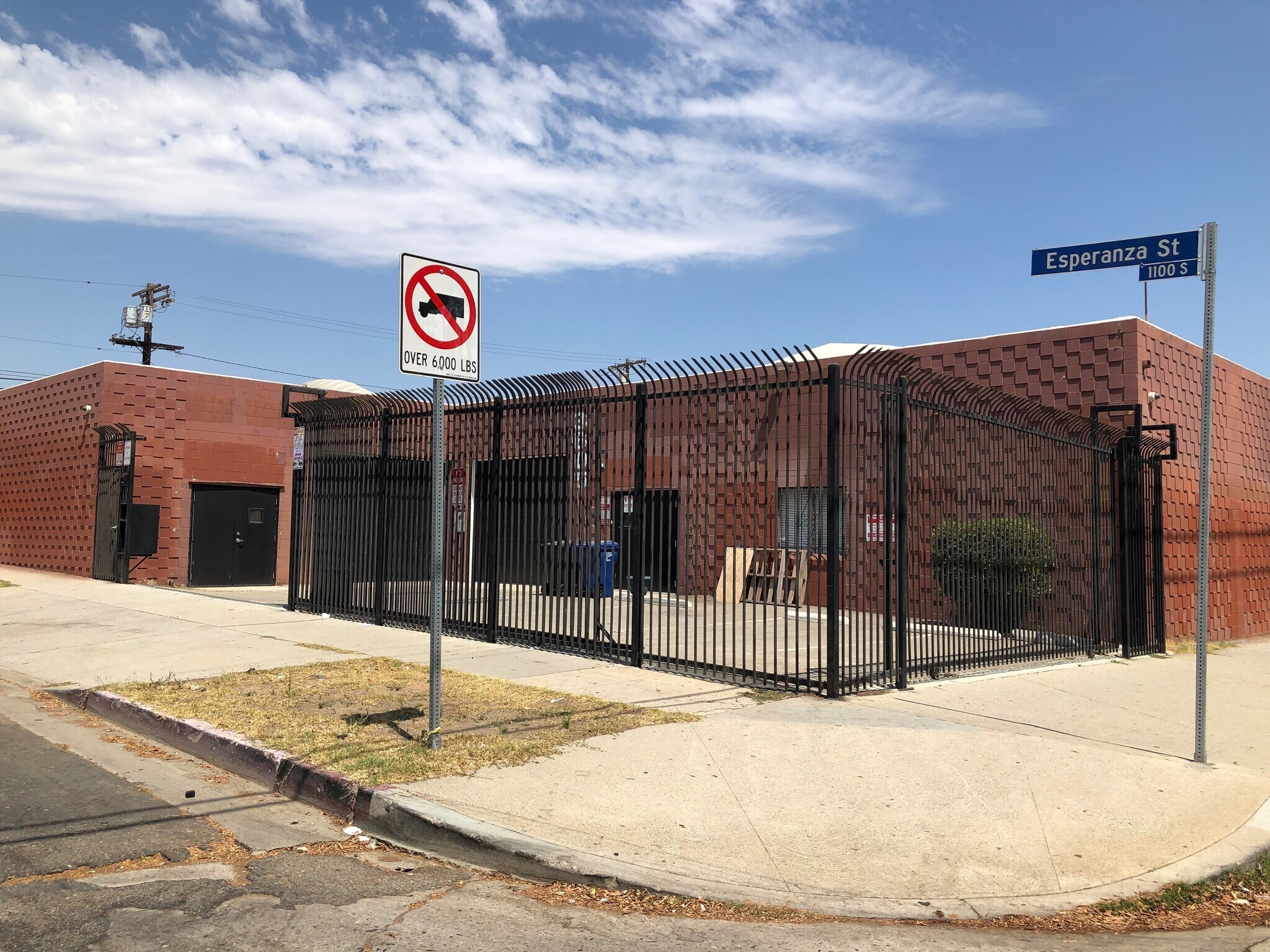Votre e-mail a été envoyé.
3605 E 8th St Industriel/Logistique 695 m² À vendre Los Angeles, CA 90023 2 342 918 € (3 373,32 €/m²)



Certaines informations ont été traduites automatiquement.
INFORMATIONS PRINCIPALES SUR L'INVESTISSEMENT
- Convenient Boyle Heights location with easy access from the 5, 60, 101 freeways.
- Open floor plan
- 2 fenced parking lots with remote access to frontage
- Heavy power
- HVAC throughout buildings
- Showroom, creative space, distribution, warehouse, flex, industrial
RÉSUMÉ ANALYTIQUE
Delivered vacant with new power upgrade, HVAC, ground level doors, plumbing and many other stubbed options.
Corner freestanding fenced building with two fenced/gated parking lots. 5 exterior parking spaces in front and 10 exterior parking spaces on the side.
200A panel will be upgraded and delivered with 600A underground connection, 3 phase. No existing gas service to building. M1 zoned. 12'-17' ceiling height.
Full HVAC throughout building served by 5 units; two 5 ton and three 3.5 ton units.
Two ground level roll up doors- 10' w x 12' h.
Utility sink.
Office with door.
6 skylights
Property gate has code and remote/automatic gate access to parking and frontage on Esperanza St.
Smoke detectors and carbon monoxide meters.
Two restrooms. Kitchen is stubbed and option to add additional restroom that is stubbed.
Security cameras on the outside of building.
Back parking lot/yard is also fenced with manual open gate capable of parking 4-8 vehicles or containers depending on your use. See floorplans.
Floorplans show the layout of the two conjoined bldgs.
Formerly high end production studio space and light manufacturing. Would be good for warehouse, distribution, creative space and showroom.
Broker co-op.
INFORMATIONS SUR L’IMMEUBLE
CARACTÉRISTIQUES
- Accès 24 h/24
- Terrain clôturé
- Système de sécurité
- Puits de lumière
- Espace d’entreposage
- Climatisation
- Détecteur de fumée
SERVICES PUBLICS
- Éclairage
- Eau
- Égout
- Chauffage
PRINCIPAUX OCCUPANTS Cliquez ici pour accéder à
- OCCUPANT
- SECTEUR D’ACTIVITÉ
- m² OCCUPÉS
- LOYER/m²
- TYPE DE BAIL
- FIN DU BAIL
- KTS Effects Inc.
- Arts, divertissement et loisirs
-
99,999 SF

- -
-
Lorem Ipsum

- -
| OCCUPANT | SECTEUR D’ACTIVITÉ | m² OCCUPÉS | LOYER/m² | TYPE DE BAIL | FIN DU BAIL | |
| KTS Effects Inc. | Arts, divertissement et loisirs | 99,999 SF | - | Lorem Ipsum | - |
DISPONIBILITÉ DE L’ESPACE
- ESPACE
- SURFACE
- TYPE DE BIEN
- ÉTAT
- DISPONIBLE
The building features two conjoined structures with an open floor plan, ideal for creative, showroom, distribution, or light manufacturing uses. With 12'–17' ceiling heights, two ground-level roll-up doors, and full HVAC coverage via five units, the space is designed for operational efficiency and comfort. The upgraded 600A underground electrical connection (3-phase) supports heavy power needs, while the absence of gas service simplifies utility management.
| Espace | Surface | Type de bien | État | Disponible |
| 1er étage | 695 m² | Industriel/Logistique | Construction achevée | Maintenant |
1er étage
| Surface |
| 695 m² |
| Type de bien |
| Industriel/Logistique |
| État |
| Construction achevée |
| Disponible |
| Maintenant |
1er étage
| Surface | 695 m² |
| Type de bien | Industriel/Logistique |
| État | Construction achevée |
| Disponible | Maintenant |
The building features two conjoined structures with an open floor plan, ideal for creative, showroom, distribution, or light manufacturing uses. With 12'–17' ceiling heights, two ground-level roll-up doors, and full HVAC coverage via five units, the space is designed for operational efficiency and comfort. The upgraded 600A underground electrical connection (3-phase) supports heavy power needs, while the absence of gas service simplifies utility management.
TAXES FONCIÈRES
| Numéro de parcelle | 5191-010-024 | Évaluation des aménagements | 744 315 € |
| Évaluation du terrain | 445 781 € | Évaluation totale | 1 190 096 € |
TAXES FONCIÈRES
Présenté par

3605 E 8th St
Hum, une erreur s’est produite lors de l’envoi de votre message. Veuillez réessayer.
Merci ! Votre message a été envoyé.





