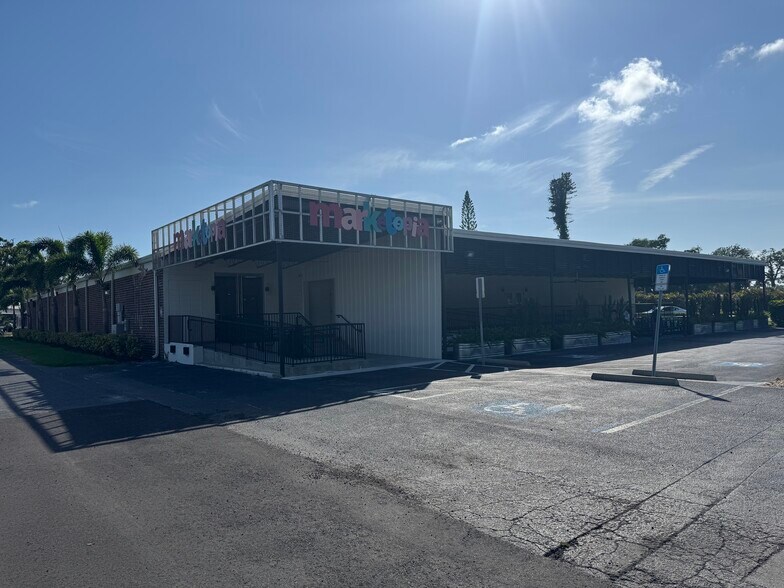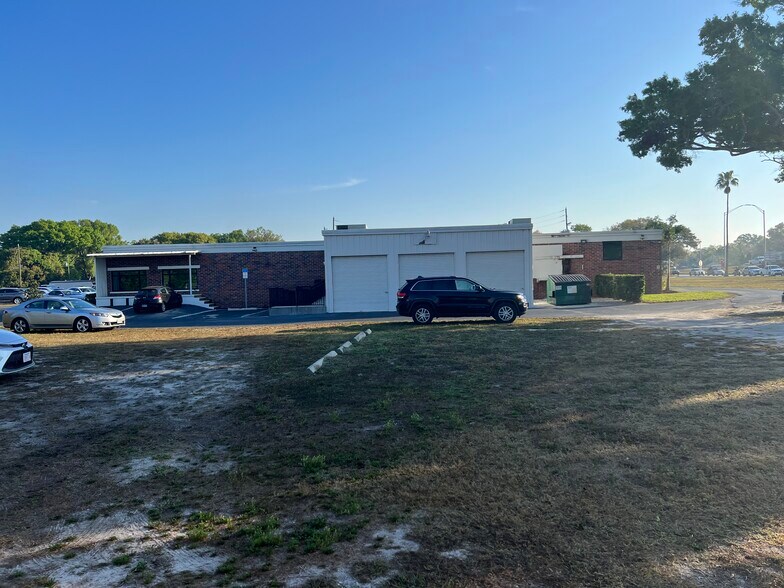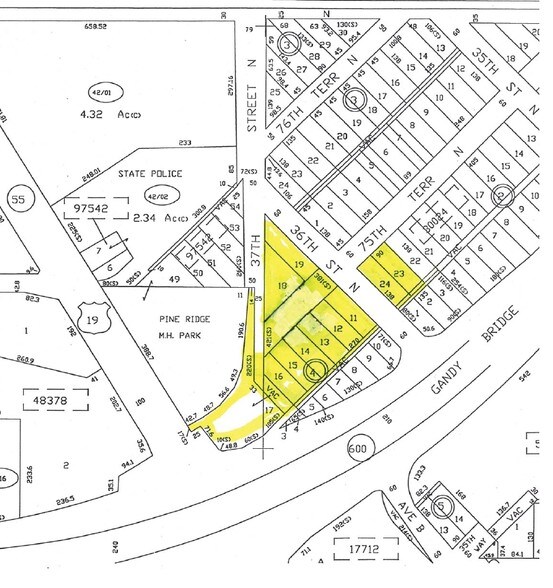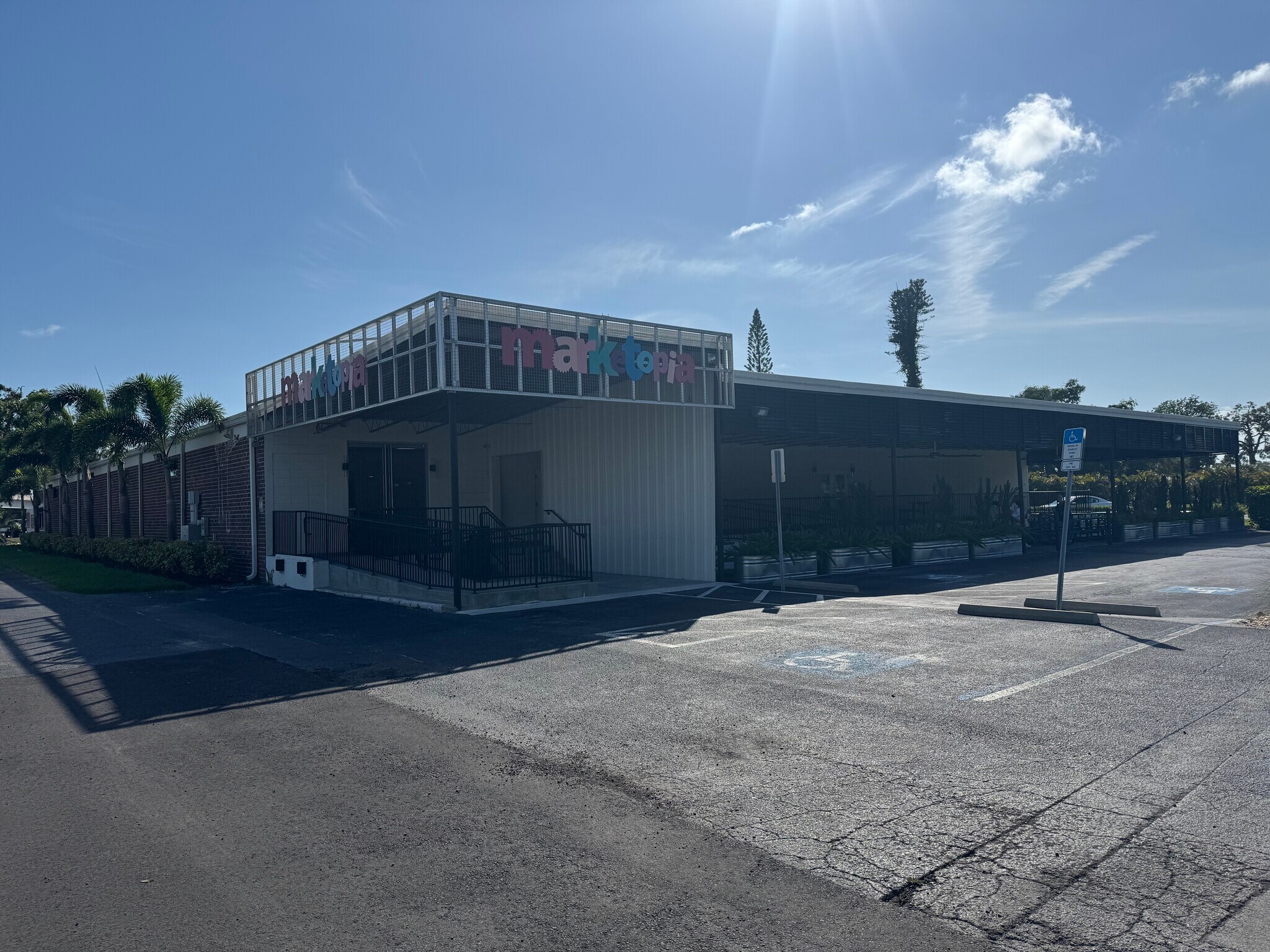
Cette fonctionnalité n’est pas disponible pour le moment.
Nous sommes désolés, mais la fonctionnalité à laquelle vous essayez d’accéder n’est pas disponible actuellement. Nous sommes au courant du problème et notre équipe travaille activement pour le résoudre.
Veuillez vérifier de nouveau dans quelques minutes. Veuillez nous excuser pour ce désagrément.
– L’équipe LoopNet
Votre e-mail a été envoyé.
3600 N 75th Ter Bureau | 312–659 m² | À louer | Pinellas Park, FL 33781



Certaines informations ont été traduites automatiquement.
INFORMATIONS PRINCIPALES
- Central Location - Gandy/Park & US 19
- Open Floorplan with Exposed ducts and brick walls
- 162,000 Car Per Day Traffic Count
CARACTÉRISTIQUES
TOUS LES ESPACE DISPONIBLES(1)
Afficher les loyers en
- ESPACE
- SURFACE
- DURÉE
- LOYER
- TYPE DE BIEN
- ÉTAT
- DISPONIBLE
Suite B is currently approximately half open and half offices, though the offices are big enough for multiple desks if desired. The open area is carpeted and the office area is LVT with the look of a grey wood grain. The space is separated from the others by swipe cards that open up considerable shared space that includes 2 restrooms, a break area, an outdoor lunch area, a cafe' break room, and even a recording studio. This space has a private entrance with space for signage, if desired. Included in the CAM rate is lawn care, building maintenance, taxes, insurance, property management, electricity, water, 1 GB Fiber internet, sparkling water, and coffee. Total space, including the dedicated space and the shared space, is 8826 sq ft MOL. Dedicated space is 3354 and shared space is 5472 for a total of 8826 usable sq ft. The existing team in the space will move to another area of the building.
- Il est possible que le loyer annoncé ne comprenne pas certains services publics, services d’immeuble et frais immobiliers.
- Principalement open space
- 5 bureaux privés
- Plafonds finis: 3,05 mètres - 3,35 mètres
- Plug & Play
- Aire de réception
- Toilettes privées
- Système de sécurité
- Lumière naturelle
- Toilettes dans les parties communes
- Open space
- Bail professionnel
- Renovated open plan w/exposed ductwork and brick
- Entièrement aménagé comme Bureau standard
- Convient pour 9 à 57 personnes
- Salles de conférence
- Espace en excellent état
- Ventilation et chauffage centraux
- Connectivité Wi-Fi
- Entièrement moquetté
- Plafond apparent
- CVC disponible en-dehors des heures ouvrables
- Service de restauration
- Planchers en bois
- Détecteur de fumée
| Espace | Surface | Durée | Loyer | Type de bien | État | Disponible |
| 1er étage, bureau B | 312 – 659 m² | Négociable | 163,62 € /m²/an 13,63 € /m²/mois 107 893 € /an 8 991 € /mois | Bureau | Construction achevée | 30 jours |
1er étage, bureau B
| Surface |
| 312 – 659 m² |
| Durée |
| Négociable |
| Loyer |
| 163,62 € /m²/an 13,63 € /m²/mois 107 893 € /an 8 991 € /mois |
| Type de bien |
| Bureau |
| État |
| Construction achevée |
| Disponible |
| 30 jours |
1er étage, bureau B
| Surface | 312 – 659 m² |
| Durée | Négociable |
| Loyer | 163,62 € /m²/an |
| Type de bien | Bureau |
| État | Construction achevée |
| Disponible | 30 jours |
Suite B is currently approximately half open and half offices, though the offices are big enough for multiple desks if desired. The open area is carpeted and the office area is LVT with the look of a grey wood grain. The space is separated from the others by swipe cards that open up considerable shared space that includes 2 restrooms, a break area, an outdoor lunch area, a cafe' break room, and even a recording studio. This space has a private entrance with space for signage, if desired. Included in the CAM rate is lawn care, building maintenance, taxes, insurance, property management, electricity, water, 1 GB Fiber internet, sparkling water, and coffee. Total space, including the dedicated space and the shared space, is 8826 sq ft MOL. Dedicated space is 3354 and shared space is 5472 for a total of 8826 usable sq ft. The existing team in the space will move to another area of the building.
- Il est possible que le loyer annoncé ne comprenne pas certains services publics, services d’immeuble et frais immobiliers.
- Entièrement aménagé comme Bureau standard
- Principalement open space
- Convient pour 9 à 57 personnes
- 5 bureaux privés
- Salles de conférence
- Plafonds finis: 3,05 mètres - 3,35 mètres
- Espace en excellent état
- Plug & Play
- Ventilation et chauffage centraux
- Aire de réception
- Connectivité Wi-Fi
- Toilettes privées
- Entièrement moquetté
- Système de sécurité
- Plafond apparent
- Lumière naturelle
- CVC disponible en-dehors des heures ouvrables
- Toilettes dans les parties communes
- Service de restauration
- Open space
- Planchers en bois
- Bail professionnel
- Détecteur de fumée
- Renovated open plan w/exposed ductwork and brick
INFORMATIONS SUR L’IMMEUBLE
OCCUPANTS
- ÉTAGE
- NOM DE L’OCCUPANT
- SECTEUR D’ACTIVITÉ
- 1er
- Marketopia
- Services professionnels, scientifiques et techniques
- 1er
- Supreme Carts
- Enseigne
Présenté par
Heavenly Flats
3600 N 75th Ter
Hum, une erreur s’est produite lors de l’envoi de votre message. Veuillez réessayer.
Merci ! Votre message a été envoyé.






