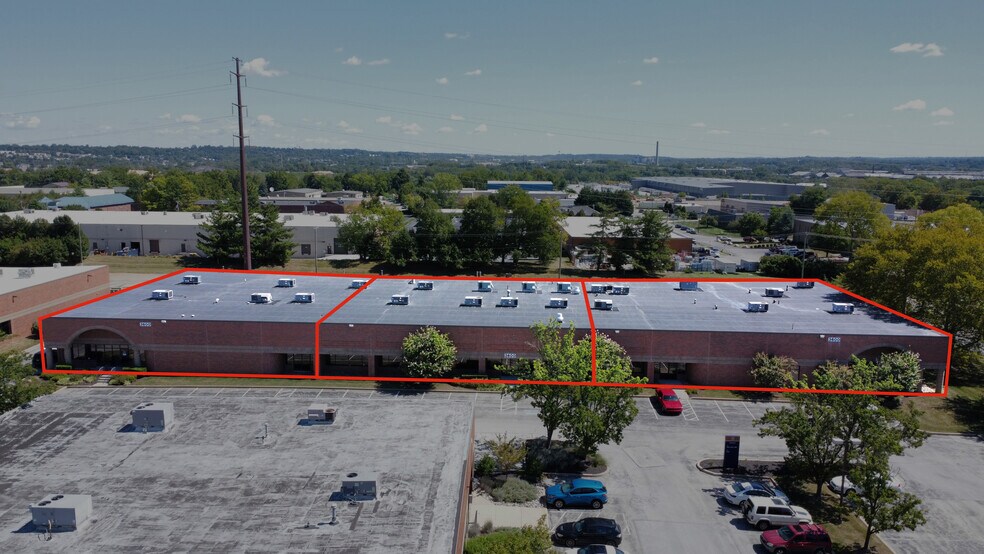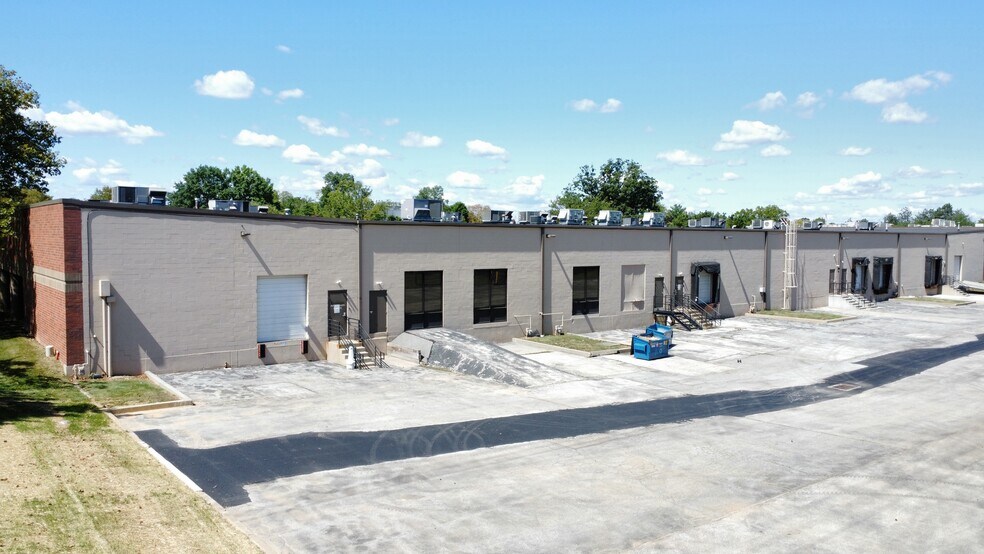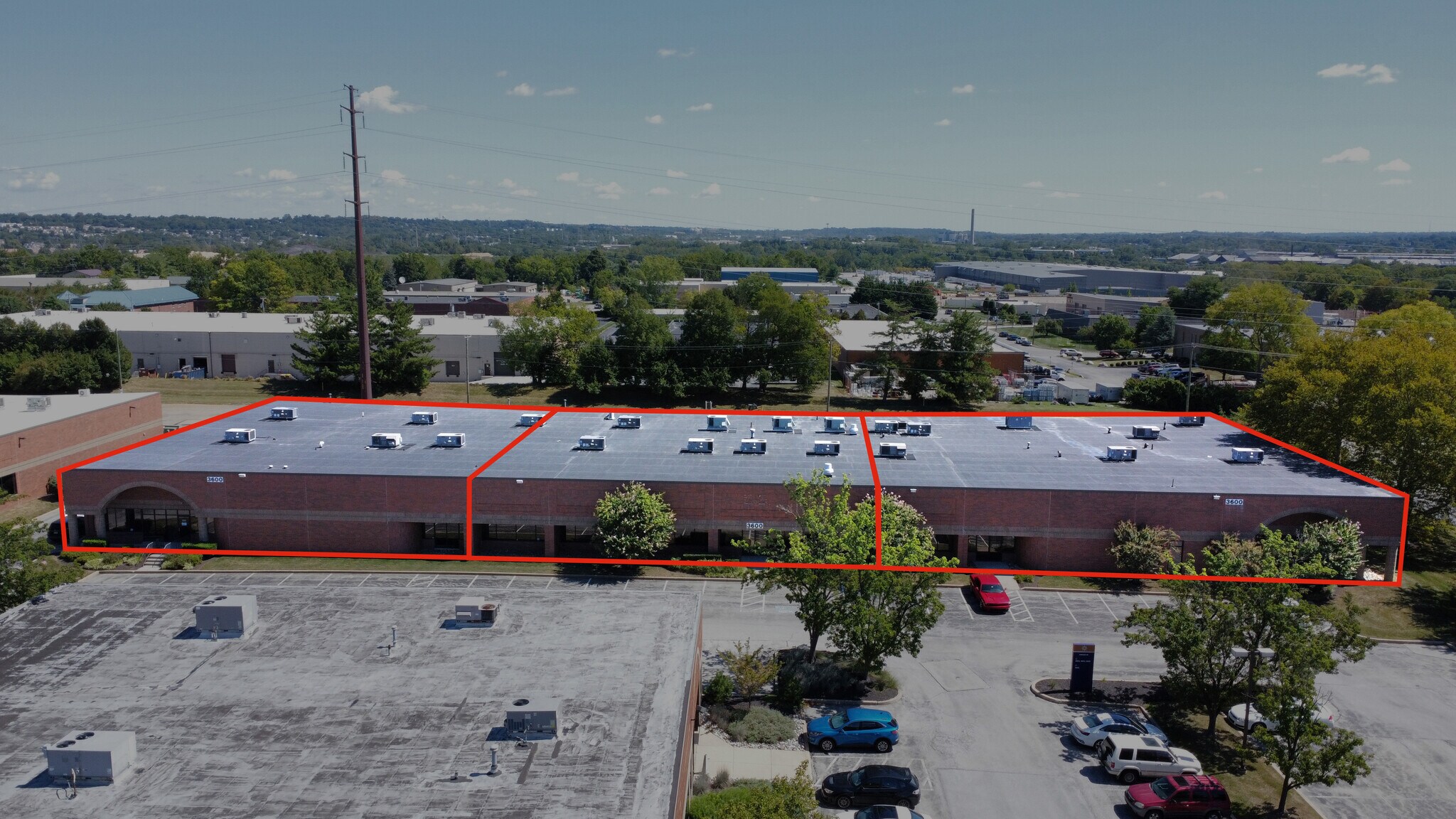Votre e-mail a été envoyé.
Certaines informations ont été traduites automatiquement.
INFORMATIONS PRINCIPALES
- Located in Renaissance Park with direct access to I-76, I-276, and Route 202
- Capital improvements underway including truck court repaving and warehouse upgrades
- Surrounded by affluent demographics and a strong labor pool
- Full-building availability with flexible suite configurations
- Clear height of 16'4" and multiple loading docks with levelers
CARACTÉRISTIQUES
TOUS LES ESPACES DISPONIBLES(3)
Afficher les loyers en
- ESPACE
- SURFACE
- DURÉE
- LOYER
- TYPE DE BIEN
- ÉTAT
- DISPONIBLE
3 Phase, 225 AMPS, 480Y/277V Clear Height: 16’4” Two (2) total loading docks, one equipped with levelers (8’x10’) LED lighting Four (4) Modine heaters in warehouse space Eight (8) private offices In-suite restrooms in office and warehouse One (1) kitchen
3 Phase, 250 AMPS, 480Y/277 Clear Height: 16' 4" Wet Sprinkler System Five (5) Private Offices One (1) Loading Dock (8'x10') Planned Capital Improvements to Include: Select conversion of office to warehouse, Whitebox delivery of warehouse, including grind and sealed floor, New LED Lights, Restroom Renovations
3 Phase, 250 AMPS, 480Y/277 Clear Height: 16' 4" Wet Sprinkler System Three (3) Total Loading Docks Equipped with Levelers One (1) Ramped Drive-In Door (8'x10') Four (4) Modine Heaters in the Warehouse Space Fully Conditioned Planned Capital Improvements to Include: Whitebox warehouse space, Office Improvements
| Espace | Surface | Durée | Loyer | Type de bien | État | Disponible |
| 1er étage – 110 | 1 297 m² | Négociable | Sur demande Sur demande Sur demande Sur demande | Local d’activités | Construction achevée | Maintenant |
| 1er étage – 150 | 742 m² | Négociable | Sur demande Sur demande Sur demande Sur demande | Local d’activités | Construction achevée | Maintenant |
| 1er étage – 180 | 1 270 m² | Négociable | Sur demande Sur demande Sur demande Sur demande | Local d’activités | Construction achevée | Maintenant |
1er étage – 110
| Surface |
| 1 297 m² |
| Durée |
| Négociable |
| Loyer |
| Sur demande Sur demande Sur demande Sur demande |
| Type de bien |
| Local d’activités |
| État |
| Construction achevée |
| Disponible |
| Maintenant |
1er étage – 150
| Surface |
| 742 m² |
| Durée |
| Négociable |
| Loyer |
| Sur demande Sur demande Sur demande Sur demande |
| Type de bien |
| Local d’activités |
| État |
| Construction achevée |
| Disponible |
| Maintenant |
1er étage – 180
| Surface |
| 1 270 m² |
| Durée |
| Négociable |
| Loyer |
| Sur demande Sur demande Sur demande Sur demande |
| Type de bien |
| Local d’activités |
| État |
| Construction achevée |
| Disponible |
| Maintenant |
1er étage – 110
| Surface | 1 297 m² |
| Durée | Négociable |
| Loyer | Sur demande |
| Type de bien | Local d’activités |
| État | Construction achevée |
| Disponible | Maintenant |
3 Phase, 225 AMPS, 480Y/277V Clear Height: 16’4” Two (2) total loading docks, one equipped with levelers (8’x10’) LED lighting Four (4) Modine heaters in warehouse space Eight (8) private offices In-suite restrooms in office and warehouse One (1) kitchen
1er étage – 150
| Surface | 742 m² |
| Durée | Négociable |
| Loyer | Sur demande |
| Type de bien | Local d’activités |
| État | Construction achevée |
| Disponible | Maintenant |
3 Phase, 250 AMPS, 480Y/277 Clear Height: 16' 4" Wet Sprinkler System Five (5) Private Offices One (1) Loading Dock (8'x10') Planned Capital Improvements to Include: Select conversion of office to warehouse, Whitebox delivery of warehouse, including grind and sealed floor, New LED Lights, Restroom Renovations
1er étage – 180
| Surface | 1 270 m² |
| Durée | Négociable |
| Loyer | Sur demande |
| Type de bien | Local d’activités |
| État | Construction achevée |
| Disponible | Maintenant |
3 Phase, 250 AMPS, 480Y/277 Clear Height: 16' 4" Wet Sprinkler System Three (3) Total Loading Docks Equipped with Levelers One (1) Ramped Drive-In Door (8'x10') Four (4) Modine Heaters in the Warehouse Space Fully Conditioned Planned Capital Improvements to Include: Whitebox warehouse space, Office Improvements
APERÇU DU BIEN
Positioned within the prestigious Renaissance Park business campus, 3600 Horizon Drive offers a rare full-building leasing opportunity in one of Greater Philadelphia’s most sought-after industrial submarkets. Under new ownership and slated for capital improvements, this property delivers a strategic blend of functionality, accessibility, and modernization. With direct highway connections to I-76, I-276, and Route 202, tenants benefit from seamless access to the Philadelphia metro and surrounding suburbs. The building features clear heights of 16'4", multiple loading docks with levelers, and robust 3-phase power across suites. Planned upgrades include repaving the truck court, whitebox warehouse delivery, LED lighting enhancements, and restroom renovations. Each suite is tailored to support a range of industrial operations, from distribution to light manufacturing, with conditioned warehouse space and flexible office layouts. Located in Upper Merion Township’s SM-1 zoning district, the property is surrounded by a strong labor pool and affluent demographics, with over 846,000 residents within a 10-mile radius and average household incomes exceeding $150,000. This is an ideal setting for businesses seeking visibility, efficiency, and proximity to major markets.
INFORMATIONS SUR L’IMMEUBLE
OCCUPANTS
- ÉTAGE
- NOM DE L’OCCUPANT
- SECTEUR D’ACTIVITÉ
- 1er
- Automation 24
- -
- 1er
- FMP Media Solutions Inc
- Information
Présenté par

3600 Horizon Dr
Hum, une erreur s’est produite lors de l’envoi de votre message. Veuillez réessayer.
Merci ! Votre message a été envoyé.

















