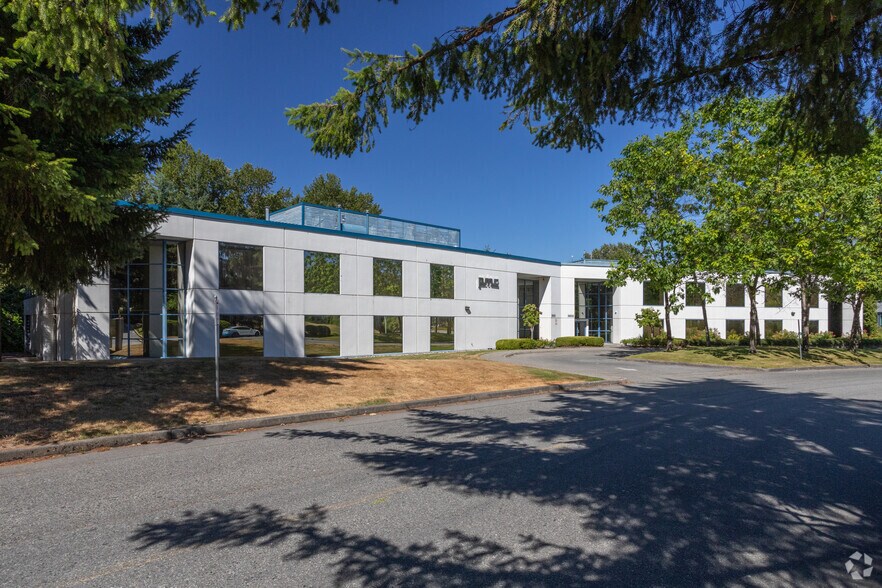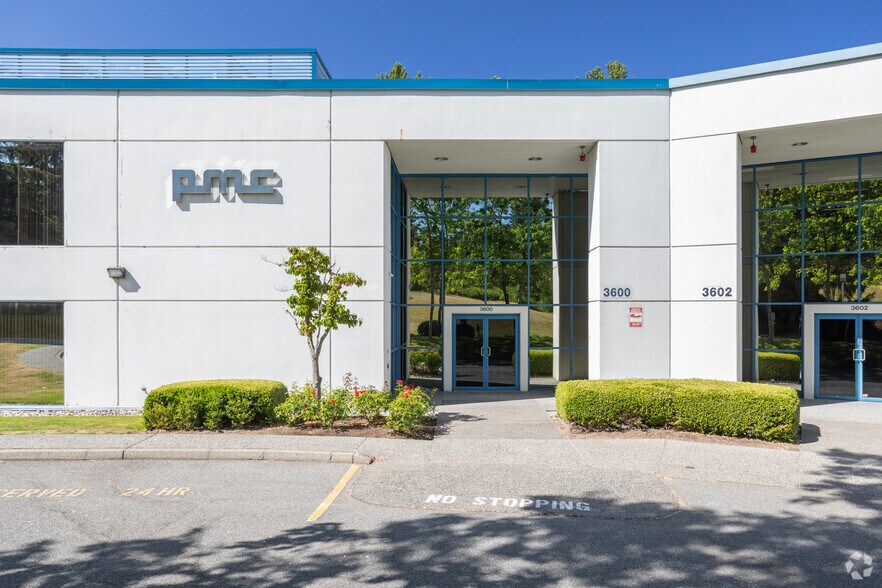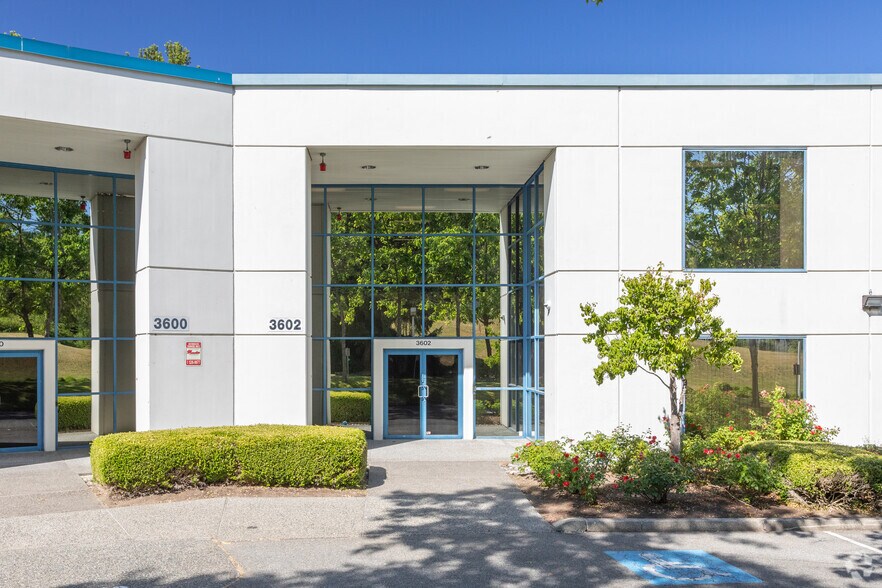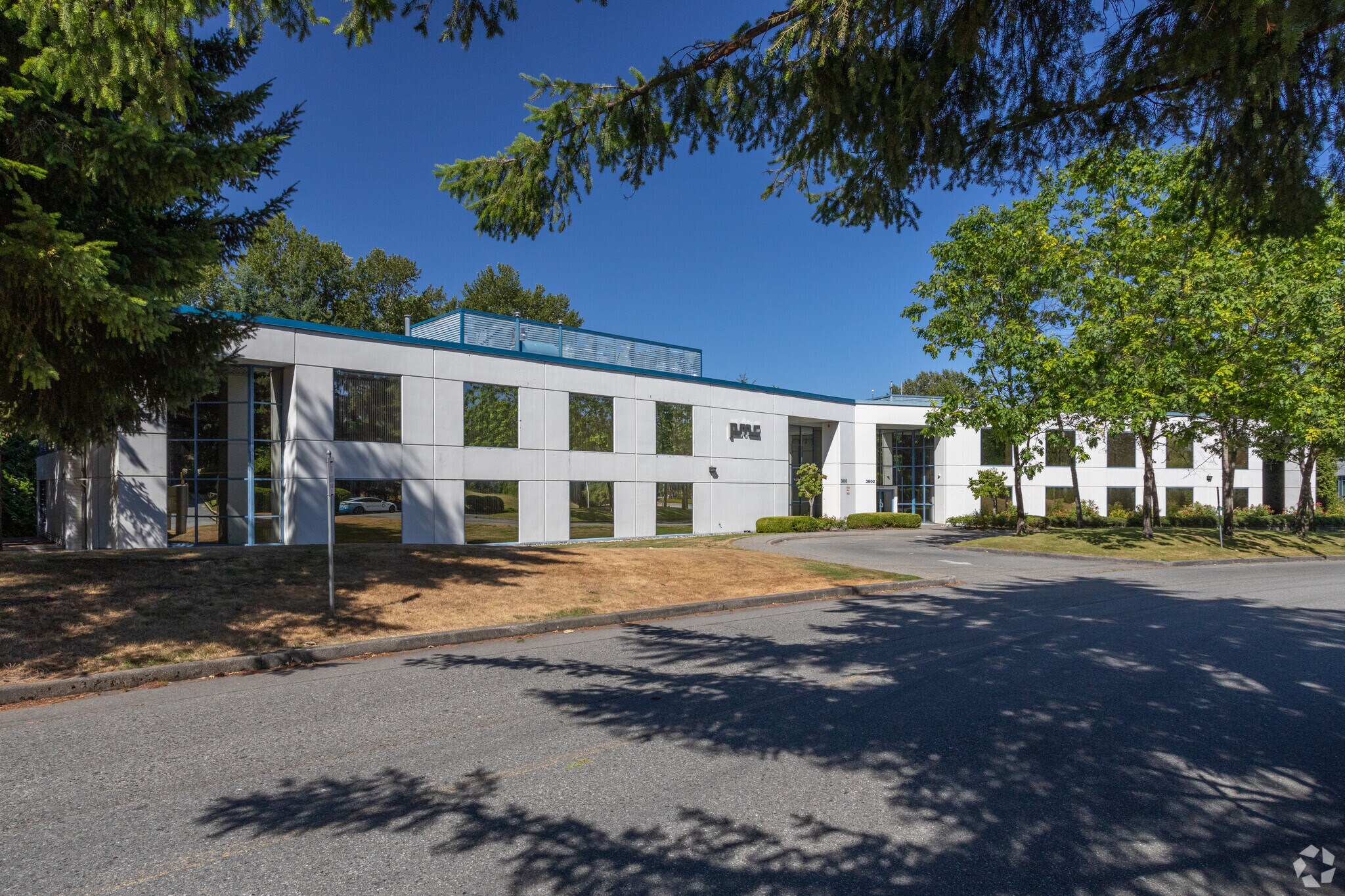Connectez-vous/S’inscrire
Votre e-mail a été envoyé.
3600-3602 Gilmore Way Bureau | 95–333 m² | À louer | Burnaby, BC V5G 4W9



Certaines informations ont été traduites automatiquement.
INFORMATIONS PRINCIPALES
- Three-storey building in Burnaby Business Park with M8 zoning, ideal for industrial and commercial uses.
- Conveniently located near major bus routes, providing excellent accessibility.
- Shipping and receiving area with dedicated loading and ample on-site parking for tenants and visitors.
- Enhanced security with a 24/7 monitoring system, and select units feature private decks.
CARACTÉRISTIQUES
Accès plain-pied
3
TOUS LES ESPACES DISPONIBLES(2)
Afficher les loyers en
- ESPACE
- SURFACE
- DURÉE
- LOYER
- TYPE DE BIEN
- ÉTAT
- DISPONIBLE
- Le loyer ne comprend pas les services publics, les frais immobiliers ou les services de l’immeuble.
- Principalement open space
- Partiellement aménagé comme Bureau standard
- Convient pour 3 à 9 personnes
- Le loyer ne comprend pas les services publics, les frais immobiliers ou les services de l’immeuble.
- Principalement open space
- Partiellement aménagé comme Bureau standard
- Convient pour 7 à 21 personnes
| Espace | Surface | Durée | Loyer | Type de bien | État | Disponible |
| 2e étage, bureau 215 | 95 m² | Négociable | 238,38 € /m²/an 19,86 € /m²/mois 22 700 € /an 1 892 € /mois | Bureau | Construction partielle | Maintenant |
| 3e étage, bureau 316 | 238 m² | Négociable | 238,38 € /m²/an 19,86 € /m²/mois 56 694 € /an 4 724 € /mois | Bureau | Construction partielle | Maintenant |
2e étage, bureau 215
| Surface |
| 95 m² |
| Durée |
| Négociable |
| Loyer |
| 238,38 € /m²/an 19,86 € /m²/mois 22 700 € /an 1 892 € /mois |
| Type de bien |
| Bureau |
| État |
| Construction partielle |
| Disponible |
| Maintenant |
3e étage, bureau 316
| Surface |
| 238 m² |
| Durée |
| Négociable |
| Loyer |
| 238,38 € /m²/an 19,86 € /m²/mois 56 694 € /an 4 724 € /mois |
| Type de bien |
| Bureau |
| État |
| Construction partielle |
| Disponible |
| Maintenant |
2e étage, bureau 215
| Surface | 95 m² |
| Durée | Négociable |
| Loyer | 238,38 € /m²/an |
| Type de bien | Bureau |
| État | Construction partielle |
| Disponible | Maintenant |
- Le loyer ne comprend pas les services publics, les frais immobiliers ou les services de l’immeuble.
- Partiellement aménagé comme Bureau standard
- Principalement open space
- Convient pour 3 à 9 personnes
3e étage, bureau 316
| Surface | 238 m² |
| Durée | Négociable |
| Loyer | 238,38 € /m²/an |
| Type de bien | Bureau |
| État | Construction partielle |
| Disponible | Maintenant |
- Le loyer ne comprend pas les services publics, les frais immobiliers ou les services de l’immeuble.
- Partiellement aménagé comme Bureau standard
- Principalement open space
- Convient pour 7 à 21 personnes
APERÇU DU BIEN
Located in Burnaby’s Cascade Heights neighbourhood, this property sits nestled in a business park directly between Burnaby Hospital and BCIT. This location is both transit and vehicular friendly as it sits one block west of Willingdon’s major 130 bus route and is a 2 minute drive from Highway 1.
INFORMATIONS SUR L’IMMEUBLE
Surface de l’immeuble
4 938 m²
Surface du lot
0,83 ha
Année de construction
1990
Développement et livraisons
Béton armé
Zonage
M8
OCCUPANTS
- ÉTAGE
- NOM DE L’OCCUPANT
- SECTEUR D’ACTIVITÉ
- 3e
- ACO Systems
- -
- 3e
- AGI CMC Industrial Electronics
- Enseigne
- 3e
- Anodyne / Ecomine
- -
- 3e
- Gemina Labs
- -
- 2e
- In2Net Network Inc
- Information
- 2e
- Logic Lamp
- -
- 3e
- Piranha Games Inc.
- -
- Multi
- Prime Mover Controls Inc.
- Manufacture
- 3e
- SearchKings
- -
- 3e
- Spectre Inc.
- -
1 1
1 sur 11
VIDÉOS
VISITE EXTÉRIEURE 3D MATTERPORT
VISITE 3D
PHOTOS
STREET VIEW
RUE
CARTE
1 sur 1
Présenté par

3600-3602 Gilmore Way
Vous êtes déjà membre ? Connectez-vous
Hum, une erreur s’est produite lors de l’envoi de votre message. Veuillez réessayer.
Merci ! Votre message a été envoyé.


