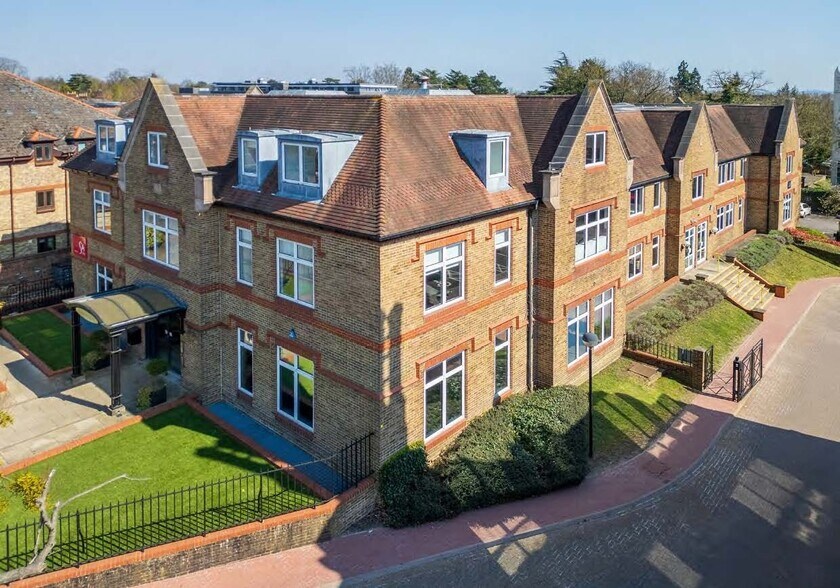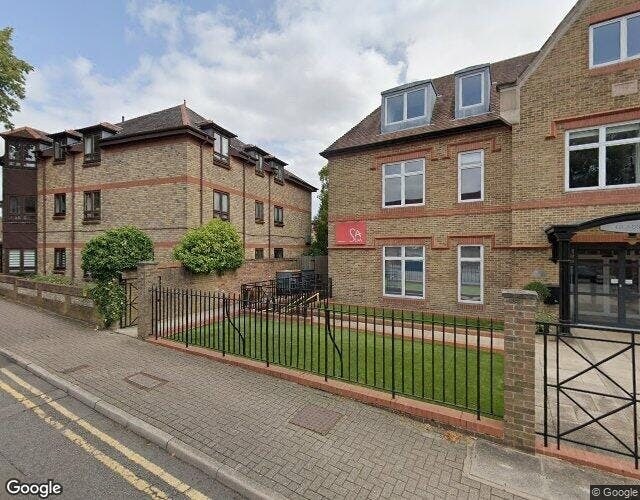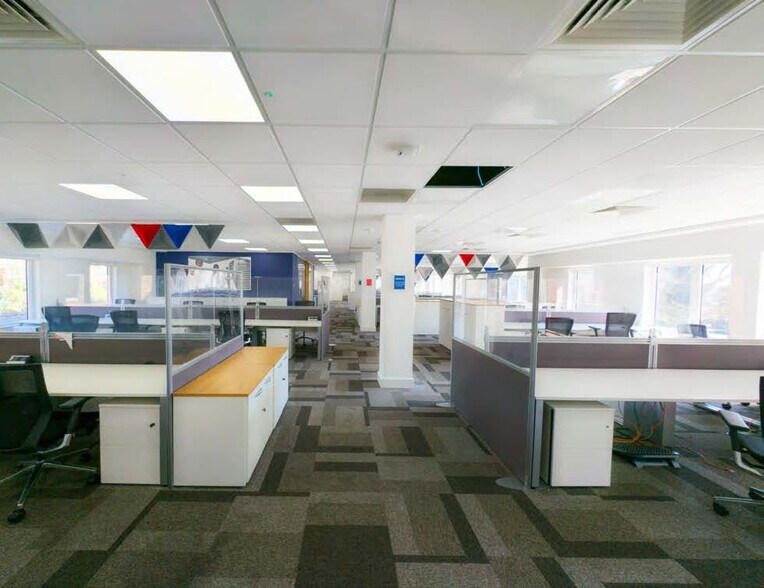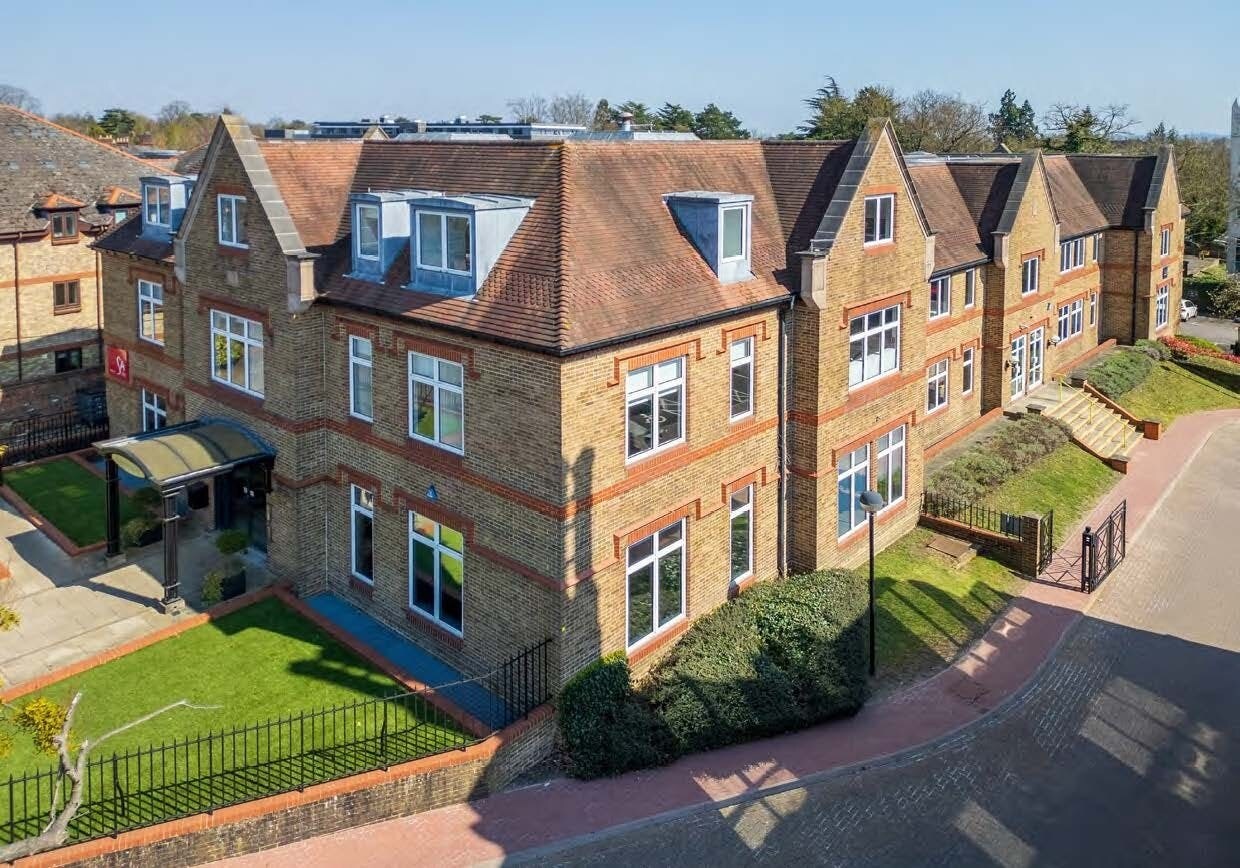Votre e-mail a été envoyé.
Certaines informations ont été traduites automatiquement.
INFORMATIONS PRINCIPALES
- Fully fitted, plug-&-play available.
- LED Lighting.
- 2 x break out areas including a fully fitted kitchenette.
- 40 on-site car spaces (1:222 sq ft).
- Communal Garden.
- Full accessed raised flooring.
- Air conditioning.
- 24-hour access and on-site manned reception.
- 2 EV Charging points.
- EPC Rating: B.
TOUS LES ESPACES DISPONIBLES(2)
Afficher les loyers en
- ESPACE
- SURFACE
- DURÉE
- LOYER
- TYPE DE BIEN
- ÉTAT
- DISPONIBLE
The first and second floor offices are fully fitted, offering a convenient plug-and-play solution. Designed predominantly in an open-plan layout, they have been finished to a high standard and include a welcoming reception area, two kitchens, breakout spaces, boardrooms, and meeting rooms. Additional storage can be arranged under a separate licence agreement, with pricing available upon request. The offices benefit from modern specifications such as full access raised flooring, LED lighting, air conditioning, a manned reception, and access to a communal garden. In addition, there are 40 on-site parking spaces, providing an excellent parking ratio of 1 space per 222 sq ft.
- Classe d’utilisation : E
- Disposition open space
- Peut être associé à un ou plusieurs espaces supplémentaires pour obtenir jusqu’à 825 m² d’espace adjacent.
- Accès aux ascenseurs
- Plafonds suspendus
- Sous-sol
- Full accessed raised flooring
- Storage space available if required
- Entièrement aménagé comme Bureau standard
- Plug & Play
- Climatisation centrale
- Entièrement moquetté
- Classe de performance énergétique –B
- Toilettes dans les parties communes
- LED lighting
The first and second floor offices are fully fitted, offering a convenient plug-and-play solution. Designed predominantly in an open-plan layout, they have been finished to a high standard and include a welcoming reception area, two kitchens, breakout spaces, boardrooms, and meeting rooms. Additional storage can be arranged under a separate licence agreement, with pricing available upon request. The offices benefit from modern specifications such as full access raised flooring, LED lighting, air conditioning, a manned reception, and access to a communal garden. In addition, there are 40 on-site parking spaces, providing an excellent parking ratio of 1 space per 222 sq ft.
- Classe d’utilisation : E
- Disposition open space
- Peut être associé à un ou plusieurs espaces supplémentaires pour obtenir jusqu’à 825 m² d’espace adjacent.
- Aire de réception
- Entièrement moquetté
- Classe de performance énergétique –B
- Toilettes dans les parties communes
- Full accessed raised flooring
- Manned reception
- Entièrement aménagé comme Bureau standard
- Plug & Play
- Climatisation centrale
- Accès aux ascenseurs
- Plafonds suspendus
- Sous-sol
- Open space
- Storage space available if required
| Espace | Surface | Durée | Loyer | Type de bien | État | Disponible |
| 1er étage, bureau First Floor | 690 m² | Négociable | 459,19 € /m²/an 38,27 € /m²/mois 316 883 € /an 26 407 € /mois | Bureau | Construction achevée | 30 jours |
| 2e étage, bureau Second Floor | 135 m² | Négociable | 459,19 € /m²/an 38,27 € /m²/mois 61 986 € /an 5 165 € /mois | Bureau | Construction achevée | 30 jours |
1er étage, bureau First Floor
| Surface |
| 690 m² |
| Durée |
| Négociable |
| Loyer |
| 459,19 € /m²/an 38,27 € /m²/mois 316 883 € /an 26 407 € /mois |
| Type de bien |
| Bureau |
| État |
| Construction achevée |
| Disponible |
| 30 jours |
2e étage, bureau Second Floor
| Surface |
| 135 m² |
| Durée |
| Négociable |
| Loyer |
| 459,19 € /m²/an 38,27 € /m²/mois 61 986 € /an 5 165 € /mois |
| Type de bien |
| Bureau |
| État |
| Construction achevée |
| Disponible |
| 30 jours |
1er étage, bureau First Floor
| Surface | 690 m² |
| Durée | Négociable |
| Loyer | 459,19 € /m²/an |
| Type de bien | Bureau |
| État | Construction achevée |
| Disponible | 30 jours |
The first and second floor offices are fully fitted, offering a convenient plug-and-play solution. Designed predominantly in an open-plan layout, they have been finished to a high standard and include a welcoming reception area, two kitchens, breakout spaces, boardrooms, and meeting rooms. Additional storage can be arranged under a separate licence agreement, with pricing available upon request. The offices benefit from modern specifications such as full access raised flooring, LED lighting, air conditioning, a manned reception, and access to a communal garden. In addition, there are 40 on-site parking spaces, providing an excellent parking ratio of 1 space per 222 sq ft.
- Classe d’utilisation : E
- Entièrement aménagé comme Bureau standard
- Disposition open space
- Plug & Play
- Peut être associé à un ou plusieurs espaces supplémentaires pour obtenir jusqu’à 825 m² d’espace adjacent.
- Climatisation centrale
- Accès aux ascenseurs
- Entièrement moquetté
- Plafonds suspendus
- Classe de performance énergétique –B
- Sous-sol
- Toilettes dans les parties communes
- Full accessed raised flooring
- LED lighting
- Storage space available if required
2e étage, bureau Second Floor
| Surface | 135 m² |
| Durée | Négociable |
| Loyer | 459,19 € /m²/an |
| Type de bien | Bureau |
| État | Construction achevée |
| Disponible | 30 jours |
The first and second floor offices are fully fitted, offering a convenient plug-and-play solution. Designed predominantly in an open-plan layout, they have been finished to a high standard and include a welcoming reception area, two kitchens, breakout spaces, boardrooms, and meeting rooms. Additional storage can be arranged under a separate licence agreement, with pricing available upon request. The offices benefit from modern specifications such as full access raised flooring, LED lighting, air conditioning, a manned reception, and access to a communal garden. In addition, there are 40 on-site parking spaces, providing an excellent parking ratio of 1 space per 222 sq ft.
- Classe d’utilisation : E
- Entièrement aménagé comme Bureau standard
- Disposition open space
- Plug & Play
- Peut être associé à un ou plusieurs espaces supplémentaires pour obtenir jusqu’à 825 m² d’espace adjacent.
- Climatisation centrale
- Aire de réception
- Accès aux ascenseurs
- Entièrement moquetté
- Plafonds suspendus
- Classe de performance énergétique –B
- Sous-sol
- Toilettes dans les parties communes
- Open space
- Full accessed raised flooring
- Storage space available if required
- Manned reception
CARACTÉRISTIQUES
- Atrium
- Plancher surélevé
- Puits de lumière
- Éclairage d’appoint
- Classe de performance énergétique – D
- Espace d’entreposage
- Climatisation
INFORMATIONS SUR L’IMMEUBLE
OCCUPANTS
- ÉTAGE
- NOM DE L’OCCUPANT
- 1er
- Motor Fuel Group
- Multi
- SA Law LLP
Présenté par

Gladstone Place | 36-38 Upper Marlborough Rd
Hum, une erreur s’est produite lors de l’envoi de votre message. Veuillez réessayer.
Merci ! Votre message a été envoyé.











