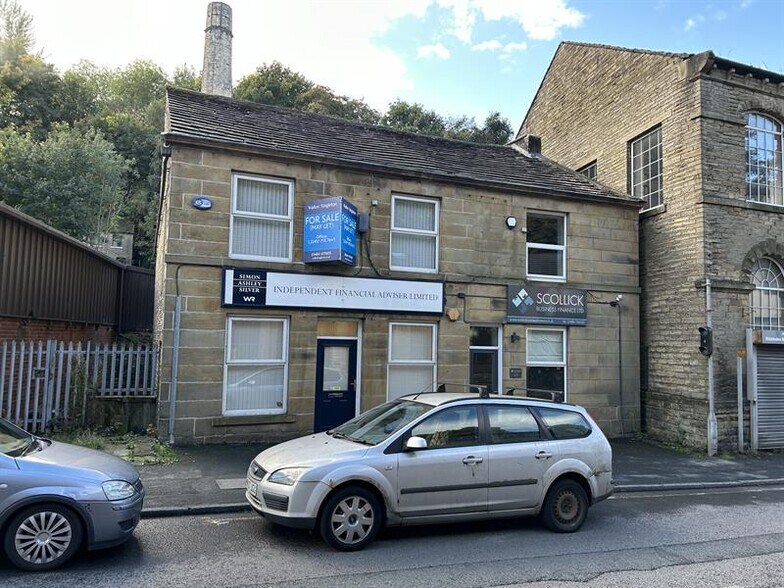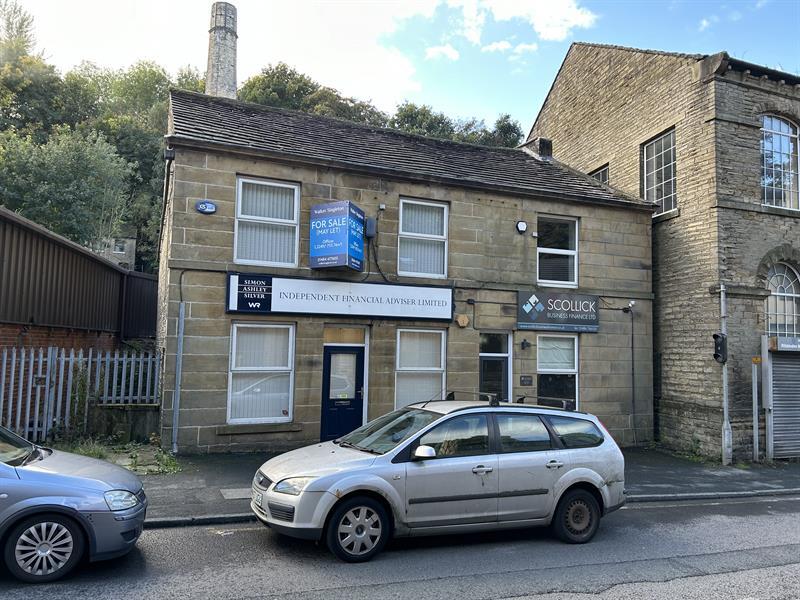
Cette fonctionnalité n’est pas disponible pour le moment.
Nous sommes désolés, mais la fonctionnalité à laquelle vous essayez d’accéder n’est pas disponible actuellement. Nous sommes au courant du problème et notre équipe travaille activement pour le résoudre.
Veuillez vérifier de nouveau dans quelques minutes. Veuillez nous excuser pour ce désagrément.
– L’équipe LoopNet
Votre e-mail a été envoyé.
36-38 Dunford Rd Bureau | 34–114 m² | À louer | Holmfirth HD9 2DP

Certaines informations ont été traduites automatiquement.
INFORMATIONS PRINCIPALES
- Emplacement extrêmement populaire dans le centre-ville de Holmfirth
- Éloignez-vous de la route
- Immeuble de bureaux en pierre
TOUS LES ESPACES DISPONIBLES(3)
Afficher les loyers en
- ESPACE
- SURFACE
- DURÉE
- LOYER
- TYPE DE BIEN
- ÉTAT
- DISPONIBLE
The property comprises a semi-detached building of traditional stone construction, with attractive ashlar stone frontage, beneath a pitched stone slate roof. The property is set out over two principal storeys, together with a basement. Internally, the property currently provides office accommodation, with the ground floor benefiting from open plan space, whilst the first floor consists of two private offices. The lower ground floor level is split into two areas, the rear portion providing kitchen and WC facilities, whilst the front portion, with stone flag floor and vaulted ceiling, provides further storage accommodation.
- Classe d’utilisation : E
- Principalement open space
- Peut être associé à un ou plusieurs espaces supplémentaires pour obtenir jusqu’à 114 m² d’espace adjacent.
- Entreposage sécurisé
- Toilettes incluses dans le bail
- Avantages des installations destinées au personnel
- Accès au sous-sol
- Partiellement aménagé comme Bureau standard
- Convient pour 2 à 4 personnes
- Entièrement moquetté
- Classe de performance énergétique – C
- Open space
- Espace de bureau à aire ouverte sur plusieurs niveaux
The property comprises a semi-detached building of traditional stone construction, with attractive ashlar stone frontage, beneath a pitched stone slate roof. The property is set out over two principal storeys, together with a basement. Internally, the property currently provides office accommodation, with the ground floor benefiting from open plan space, whilst the first floor consists of two private offices. The lower ground floor level is split into two areas, the rear portion providing kitchen and WC facilities, whilst the front portion, with stone flag floor and vaulted ceiling, provides further storage accommodation.
- Classe d’utilisation : E
- Principalement open space
- Peut être associé à un ou plusieurs espaces supplémentaires pour obtenir jusqu’à 114 m² d’espace adjacent.
- Entreposage sécurisé
- Toilettes incluses dans le bail
- Avantages des installations destinées au personnel
- Accès au sous-sol
- Partiellement aménagé comme Bureau standard
- Convient pour 2 à 4 personnes
- Entièrement moquetté
- Classe de performance énergétique – C
- Open space
- Espace de bureau à aire ouverte sur plusieurs niveaux
The property comprises a semi-detached building of traditional stone construction, with attractive ashlar stone frontage, beneath a pitched stone slate roof. The property is set out over two principal storeys, together with a basement. Internally, the property currently provides office accommodation, with the ground floor benefiting from open plan space, whilst the first floor consists of two private offices. The lower ground floor level is split into two areas, the rear portion providing kitchen and WC facilities, whilst the front portion, with stone flag floor and vaulted ceiling, provides further storage accommodation.
- Classe d’utilisation : E
- Principalement open space
- Peut être associé à un ou plusieurs espaces supplémentaires pour obtenir jusqu’à 114 m² d’espace adjacent.
- Entreposage sécurisé
- Toilettes incluses dans le bail
- Avantages des installations destinées au personnel
- Accès au sous-sol
- Partiellement aménagé comme Bureau standard
- Convient pour 1 à 3 personnes
- Entièrement moquetté
- Classe de performance énergétique – C
- Open space
- Espace de bureau à aire ouverte sur plusieurs niveaux
| Espace | Surface | Durée | Loyer | Type de bien | État | Disponible |
| Sous-sol, bureau 38 | 41 m² | Négociable | 154,12 € /m²/an 12,84 € /m²/mois 6 343 € /an 528,60 € /mois | Bureau | Construction partielle | Maintenant |
| RDC, bureau 38 | 38 m² | Négociable | 154,12 € /m²/an 12,84 € /m²/mois 5 928 € /an 493,99 € /mois | Bureau | Construction partielle | Maintenant |
| 1er étage, bureau 38 | 34 m² | Négociable | 154,12 € /m²/an 12,84 € /m²/mois 5 255 € /an 437,91 € /mois | Bureau | Construction partielle | Maintenant |
Sous-sol, bureau 38
| Surface |
| 41 m² |
| Durée |
| Négociable |
| Loyer |
| 154,12 € /m²/an 12,84 € /m²/mois 6 343 € /an 528,60 € /mois |
| Type de bien |
| Bureau |
| État |
| Construction partielle |
| Disponible |
| Maintenant |
RDC, bureau 38
| Surface |
| 38 m² |
| Durée |
| Négociable |
| Loyer |
| 154,12 € /m²/an 12,84 € /m²/mois 5 928 € /an 493,99 € /mois |
| Type de bien |
| Bureau |
| État |
| Construction partielle |
| Disponible |
| Maintenant |
1er étage, bureau 38
| Surface |
| 34 m² |
| Durée |
| Négociable |
| Loyer |
| 154,12 € /m²/an 12,84 € /m²/mois 5 255 € /an 437,91 € /mois |
| Type de bien |
| Bureau |
| État |
| Construction partielle |
| Disponible |
| Maintenant |
Sous-sol, bureau 38
| Surface | 41 m² |
| Durée | Négociable |
| Loyer | 154,12 € /m²/an |
| Type de bien | Bureau |
| État | Construction partielle |
| Disponible | Maintenant |
The property comprises a semi-detached building of traditional stone construction, with attractive ashlar stone frontage, beneath a pitched stone slate roof. The property is set out over two principal storeys, together with a basement. Internally, the property currently provides office accommodation, with the ground floor benefiting from open plan space, whilst the first floor consists of two private offices. The lower ground floor level is split into two areas, the rear portion providing kitchen and WC facilities, whilst the front portion, with stone flag floor and vaulted ceiling, provides further storage accommodation.
- Classe d’utilisation : E
- Partiellement aménagé comme Bureau standard
- Principalement open space
- Convient pour 2 à 4 personnes
- Peut être associé à un ou plusieurs espaces supplémentaires pour obtenir jusqu’à 114 m² d’espace adjacent.
- Entièrement moquetté
- Entreposage sécurisé
- Classe de performance énergétique – C
- Toilettes incluses dans le bail
- Open space
- Avantages des installations destinées au personnel
- Espace de bureau à aire ouverte sur plusieurs niveaux
- Accès au sous-sol
RDC, bureau 38
| Surface | 38 m² |
| Durée | Négociable |
| Loyer | 154,12 € /m²/an |
| Type de bien | Bureau |
| État | Construction partielle |
| Disponible | Maintenant |
The property comprises a semi-detached building of traditional stone construction, with attractive ashlar stone frontage, beneath a pitched stone slate roof. The property is set out over two principal storeys, together with a basement. Internally, the property currently provides office accommodation, with the ground floor benefiting from open plan space, whilst the first floor consists of two private offices. The lower ground floor level is split into two areas, the rear portion providing kitchen and WC facilities, whilst the front portion, with stone flag floor and vaulted ceiling, provides further storage accommodation.
- Classe d’utilisation : E
- Partiellement aménagé comme Bureau standard
- Principalement open space
- Convient pour 2 à 4 personnes
- Peut être associé à un ou plusieurs espaces supplémentaires pour obtenir jusqu’à 114 m² d’espace adjacent.
- Entièrement moquetté
- Entreposage sécurisé
- Classe de performance énergétique – C
- Toilettes incluses dans le bail
- Open space
- Avantages des installations destinées au personnel
- Espace de bureau à aire ouverte sur plusieurs niveaux
- Accès au sous-sol
1er étage, bureau 38
| Surface | 34 m² |
| Durée | Négociable |
| Loyer | 154,12 € /m²/an |
| Type de bien | Bureau |
| État | Construction partielle |
| Disponible | Maintenant |
The property comprises a semi-detached building of traditional stone construction, with attractive ashlar stone frontage, beneath a pitched stone slate roof. The property is set out over two principal storeys, together with a basement. Internally, the property currently provides office accommodation, with the ground floor benefiting from open plan space, whilst the first floor consists of two private offices. The lower ground floor level is split into two areas, the rear portion providing kitchen and WC facilities, whilst the front portion, with stone flag floor and vaulted ceiling, provides further storage accommodation.
- Classe d’utilisation : E
- Partiellement aménagé comme Bureau standard
- Principalement open space
- Convient pour 1 à 3 personnes
- Peut être associé à un ou plusieurs espaces supplémentaires pour obtenir jusqu’à 114 m² d’espace adjacent.
- Entièrement moquetté
- Entreposage sécurisé
- Classe de performance énergétique – C
- Toilettes incluses dans le bail
- Open space
- Avantages des installations destinées au personnel
- Espace de bureau à aire ouverte sur plusieurs niveaux
- Accès au sous-sol
APERÇU DU BIEN
L'établissement bénéficie d'un emplacement privilégié, en face de la B6106 Dunford Road, la route principale menant au centre-ville de Holmfirth depuis Penistone et Sheffield. Au cœur de la vallée de Holme, Holmfirth est un bourg animé, niché dans les contreforts des Pennines, en bordure du Peak District, à 10 km au sud de Huddersfield et à 21 km au nord-est de Glossop.
- Espace d’entreposage
INFORMATIONS SUR L’IMMEUBLE
Présenté par

36-38 Dunford Rd
Hum, une erreur s’est produite lors de l’envoi de votre message. Veuillez réessayer.
Merci ! Votre message a été envoyé.






