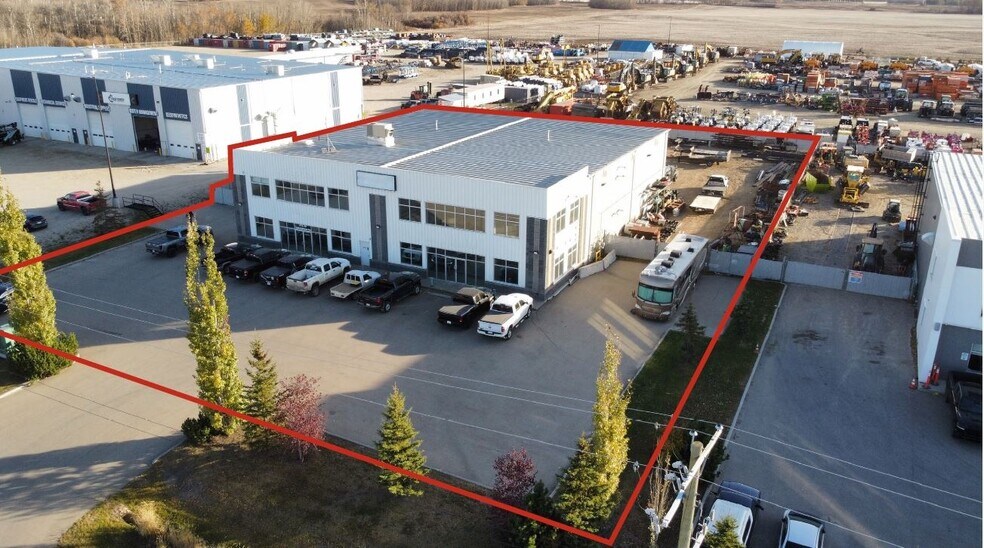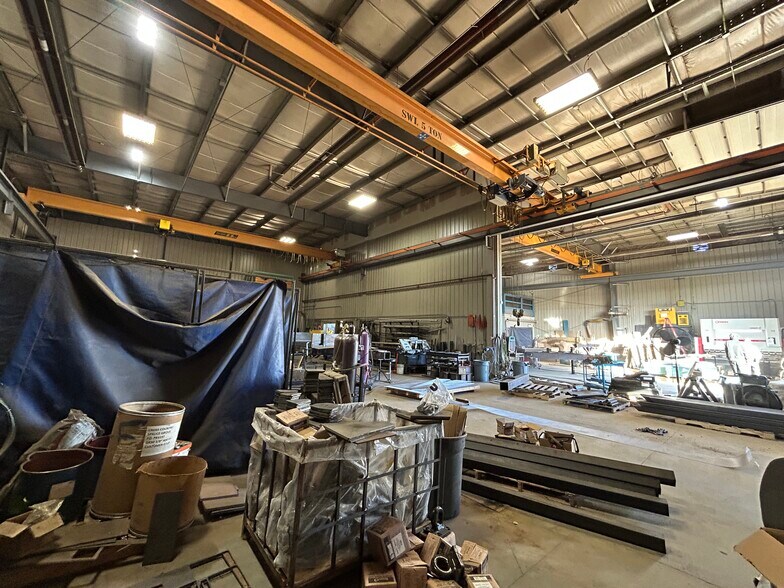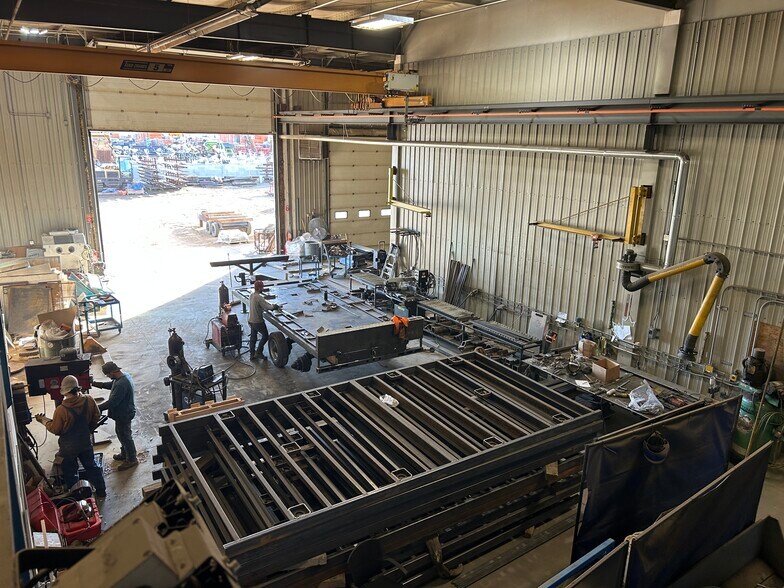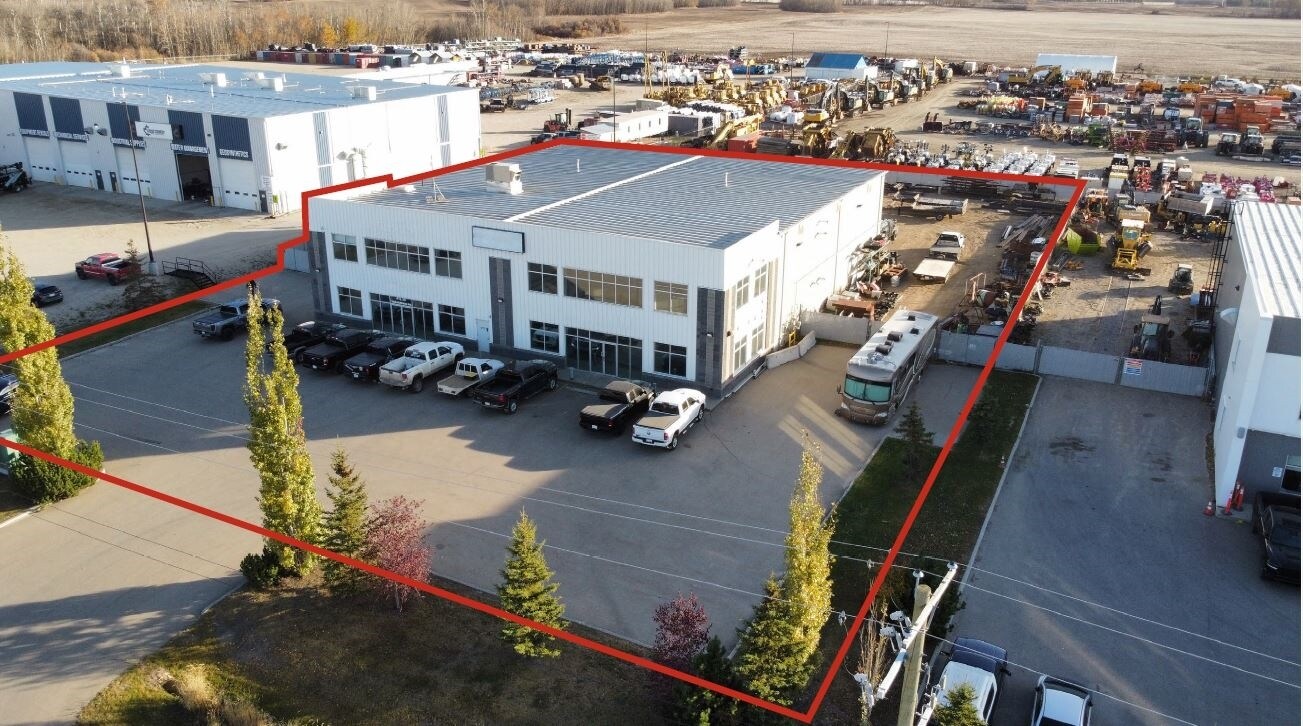Votre e-mail a été envoyé.
Certaines informations ont été traduites automatiquement.
INFORMATIONS PRINCIPALES
- 12,375 sq ft of stand-alone industrial fabrication shop and office on 1.39 acres ± in Spruce Grove, AB
- Four overhead 5-ton cranes, 27,000 CFM air make up unit and metal clad interior walls, and heavy power (400A/600V - TBC)
- Shop area is 9,085 sq ft ± with 23’ 6” clear ceilings, 81’ x 50’ craneways, and two overhead grade loading doors
- Well-appointed, executive improvements with nine offices, lunchroom, reception and boardroom
CARACTÉRISTIQUES
TOUS LES ESPACE DISPONIBLES(1)
Afficher les loyers en
- ESPACE
- SURFACE
- DURÉE
- LOYER
- TYPE DE BIEN
- ÉTAT
- DISPONIBLE
MUNICIPAL ADDRESS 357 Saskatchewan Avenue, Spruce Grove, AB LEGAL DESCRIPTION Plan: 0728886; Block: 3; Lot: 5 LOCATION Spruce Grove Industrial Park BUILDING SIZE 1,645 sq ft ± main floor office | 9,085 sq ft ± main floor shop | 1,645 sq ft ± 2nd floor office | 12,375 sq ft ± Total SITE SIZE 1.39 acres ± (185’ ± x 328’ ±) SITE IMPROVEMENTS Graded, graveled, packed, fenced and gated SITE COVERAGE RATIO 18% ± OFFICE TO SHOP 27% Office : 73% Shop YEAR BUILT 2011 CONSTRUCTION TYPE Pre-engineered steel frame POWER 400A / 600V (TBC) ZONING M1 (General Industrial District) INTERNET Air conditioned server room, Telus currently services the property BONUS ITEMS (1) Air makeup engineered air 27,000 CFM (2) Metal cladding interior (3) Office furniture (TBC) SALE PRICE $3,900,000.00 ($315/sq ft) PROPERTY TAXES $48,355.92 (YE 2025) LEASE RATE $17.50/sq ft (net) OP COSTS $5.64/sq ft (TBC) POSSESSION April 2026 Office Details: CEILING HEIGHT 8’10” ± clear HEATING & COOLING Rooftop HVAC LIGHTING Fluorescent LAYOUT Nine offices with two washrooms, kitchenette, reception and boardroom Shop Details: CLEAR CEILING HEIGHT 23’ 6” ± under truss HEATING Radiant tube LIGHTING T5 CRANES (4) 5-ton top running single girder cranes by Teko Cranes (18’6” clear under bridge) LOADING (1) 12’ x 16’ grade loading (1) 22’ x 16’ grade loading SUMPS (2) 2 stage sumps
- Le loyer ne comprend pas les services publics, les frais immobiliers ou les services de l’immeuble.
- Aire de réception
- Cour
- Bureaux cloisonnés
- Toilettes privées
| Espace | Surface | Durée | Loyer | Type de bien | État | Disponible |
| 1er étage | 1 150 m² | Négociable | 116,55 € /m²/an 9,71 € /m²/mois 133 999 € /an 11 167 € /mois | Industriel/Logistique | - | 01/04/2026 |
1er étage
| Surface |
| 1 150 m² |
| Durée |
| Négociable |
| Loyer |
| 116,55 € /m²/an 9,71 € /m²/mois 133 999 € /an 11 167 € /mois |
| Type de bien |
| Industriel/Logistique |
| État |
| - |
| Disponible |
| 01/04/2026 |
1er étage
| Surface | 1 150 m² |
| Durée | Négociable |
| Loyer | 116,55 € /m²/an |
| Type de bien | Industriel/Logistique |
| État | - |
| Disponible | 01/04/2026 |
MUNICIPAL ADDRESS 357 Saskatchewan Avenue, Spruce Grove, AB LEGAL DESCRIPTION Plan: 0728886; Block: 3; Lot: 5 LOCATION Spruce Grove Industrial Park BUILDING SIZE 1,645 sq ft ± main floor office | 9,085 sq ft ± main floor shop | 1,645 sq ft ± 2nd floor office | 12,375 sq ft ± Total SITE SIZE 1.39 acres ± (185’ ± x 328’ ±) SITE IMPROVEMENTS Graded, graveled, packed, fenced and gated SITE COVERAGE RATIO 18% ± OFFICE TO SHOP 27% Office : 73% Shop YEAR BUILT 2011 CONSTRUCTION TYPE Pre-engineered steel frame POWER 400A / 600V (TBC) ZONING M1 (General Industrial District) INTERNET Air conditioned server room, Telus currently services the property BONUS ITEMS (1) Air makeup engineered air 27,000 CFM (2) Metal cladding interior (3) Office furniture (TBC) SALE PRICE $3,900,000.00 ($315/sq ft) PROPERTY TAXES $48,355.92 (YE 2025) LEASE RATE $17.50/sq ft (net) OP COSTS $5.64/sq ft (TBC) POSSESSION April 2026 Office Details: CEILING HEIGHT 8’10” ± clear HEATING & COOLING Rooftop HVAC LIGHTING Fluorescent LAYOUT Nine offices with two washrooms, kitchenette, reception and boardroom Shop Details: CLEAR CEILING HEIGHT 23’ 6” ± under truss HEATING Radiant tube LIGHTING T5 CRANES (4) 5-ton top running single girder cranes by Teko Cranes (18’6” clear under bridge) LOADING (1) 12’ x 16’ grade loading (1) 22’ x 16’ grade loading SUMPS (2) 2 stage sumps
- Le loyer ne comprend pas les services publics, les frais immobiliers ou les services de l’immeuble.
- Bureaux cloisonnés
- Aire de réception
- Toilettes privées
- Cour
APERÇU DU BIEN
MUNICIPAL ADDRESS 357 Saskatchewan Avenue, Spruce Grove, AB LEGAL DESCRIPTION Plan: 0728886; Block: 3; Lot: 5 LOCATION Spruce Grove Industrial Park BUILDING SIZE 1,645 sq ft ± main floor office | 9,085 sq ft ± main floor shop | 1,645 sq ft ± 2nd floor office | 12,375 sq ft ± Total SITE SIZE 1.39 acres ± (185’ ± x 328’ ±) SITE IMPROVEMENTS Graded, graveled, packed, fenced and gated SITE COVERAGE RATIO 18% ± OFFICE TO SHOP 27% Office : 73% Shop YEAR BUILT 2011 CONSTRUCTION TYPE Pre-engineered steel frame POWER 400A / 600V (TBC) ZONING M1 (General Industrial District) INTERNET Air conditioned server room, Telus currently services the property BONUS ITEMS (1) Air makeup engineered air 27,000 CFM (2) Metal cladding interior (3) Office furniture (TBC) SALE PRICE $3,900,000.00 ($315/sq ft) PROPERTY TAXES $48,355.92 (YE 2025) LEASE RATE $17.50/sq ft (net) OP COSTS $5.64/sq ft (TBC) POSSESSION April 2026 Office Details: CEILING HEIGHT 8’10” ± clear HEATING & COOLING Rooftop HVAC LIGHTING Fluorescent LAYOUT Nine offices with two washrooms, kitchenette, reception and boardroom Shop Details: CLEAR CEILING HEIGHT 23’ 6” ± under truss HEATING Radiant tube LIGHTING T5 CRANES (4) 5-ton top running single girder cranes by Teko Cranes (18’6” clear under bridge) LOADING (1) 12’ x 16’ grade loading (1) 22’ x 16’ grade loading SUMPS (2) 2 stage sumps
FAITS SUR L’INSTALLATION MANUFACTURE
Présenté par

357 Saskatchewan Ave
Hum, une erreur s’est produite lors de l’envoi de votre message. Veuillez réessayer.
Merci ! Votre message a été envoyé.








