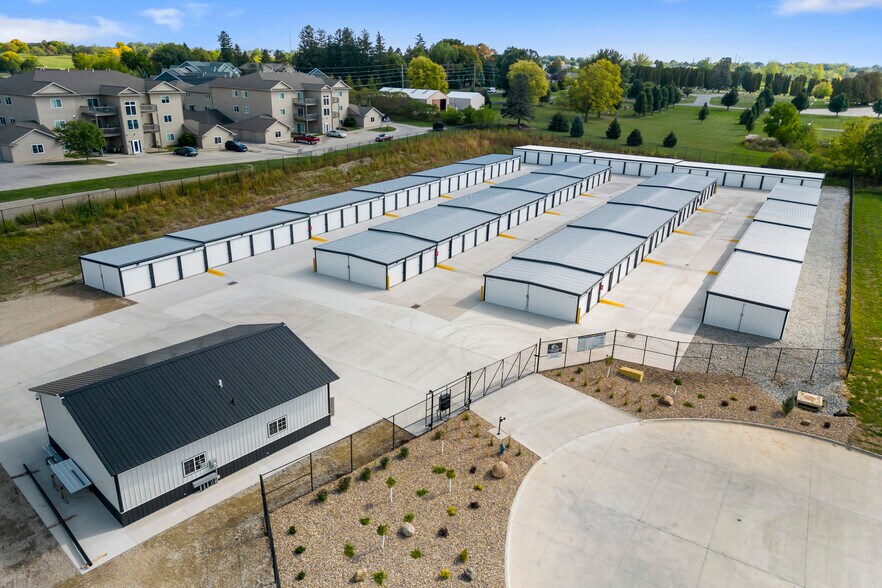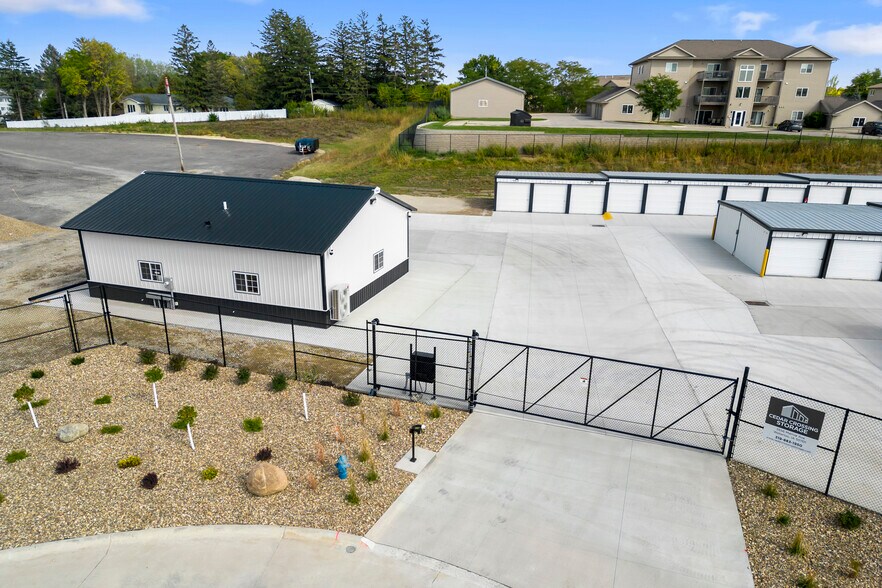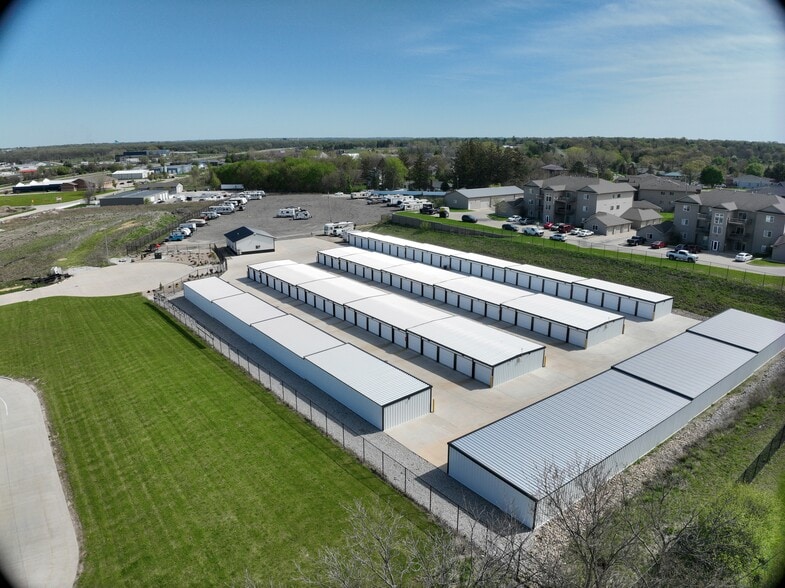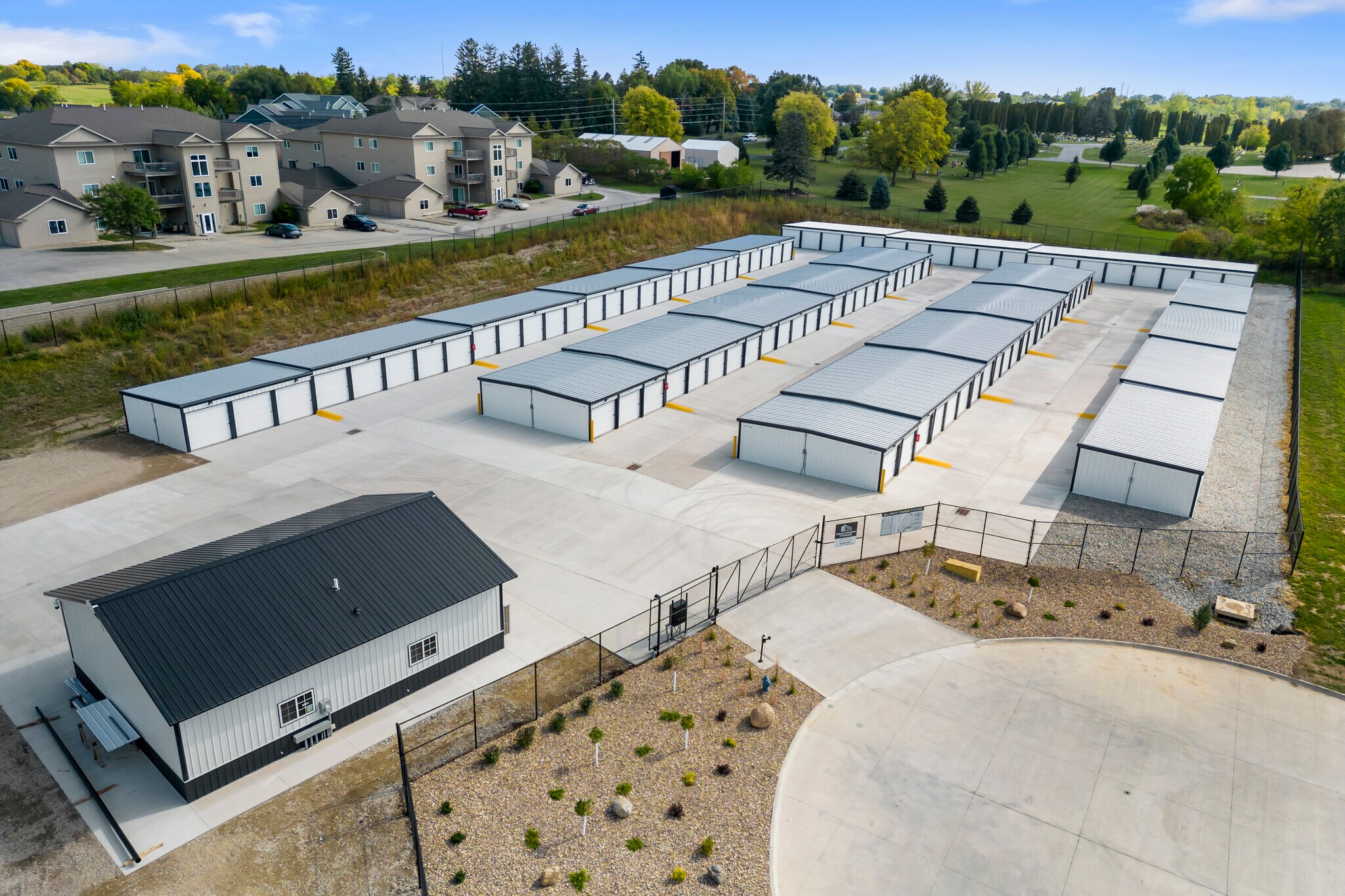Connectez-vous/S’inscrire
Votre e-mail a été envoyé.
3556 Marnie Ave Immeuble | 2 795 m² | Spécialité | À vendre 3 744 408 € | Taux de capitalisation 6,60 % | Waterloo, IA 50701



Certaines informations ont été traduites automatiquement.
INFORMATIONS PRINCIPALES SUR L'INVESTISSEMENT
- Seller Financing Available.
RÉSUMÉ ANALYTIQUE
Beautiful complex centrally located by the corner of Highway 20 & Highway 63 in Waterloo Iowa.
Storage Website: https://www.cedarcrossingstorage.com/
Development Website: https://www.cedarvalleycrossing.com/
20.20% COC return at a $4.78m purchase price based on current occupancy. (75.80% indoor / 31.07 % outdoor)
30.35 % COC return at $4.78m purchase price based on stabilized occupancy (projected September 2025)
Phase 1 has the following:
Site: 100,880 total leasable square footage.
70,800 sqft. of outdoor parking
28,800 sqft. of indoor storage. Drive up units with sizes ranging in 10x15, 10x20, & 10x30.
1,280 sqft. of climate controlled office & shop space. Currently owner occupied but can be leased out at $12.00 / ft.
157 Indoor Units
177 - 10x40 Outdoor Parking Spaces (400 sqft. each)
335 Total Units + office & shop.
Opened in October 2023.
Site has been averaging leasing 4 units / week. If that continues, it will be stabilized by August 2025. Putting September 2025 in just to be conservative.
Features:
Security Fence
Automated Gate
High definition security cameras
Climate controlled office & shop.
15 - Year / TIF package from the city. (90% first 10 years, then moves to 60%)
Projected stabilization: September 2025
Financials & Proforma updated monthly & performed by CPA. Sales tax paid by CPA.
Tax Incentive bi annual reimbursement from city performed by CPA.
Owners are willing to stay and help run / operate the business for a period of time if needed. Will do it for lower than market rate average management fee.
Phase 2
Seller has plans they can share regarding 2 options for 2 different Phase 2 buildout options.
Each plan would add additional buildings, but would reduce the outdoor parking space.
Seller is willing to work with the buyer on performing a design / build project to build out Phase 2 if interested.
For Example: Phase 2 - Option 2 would add 6 additional buildings / 35,40000 sqft. / 146 indoor units / reduce the outdoor spaces down to 39.
Note(s):
Seller financing available.
Starlink satellite high speed internet & wifi on site.
Remotely controlled bluetooth locks installed on 5 units as a test. Requires no modification to the doors.
Buyers can elect to have these removed before closing or sellers can install the bluetooth locks on the rest of the units.
This software doesn’t give a user a lot of flexibility to put in today’s financial performance vs. stabilization. NOI numbers are based on stabilization.
Seller Note(s):
After the buyer sees the new bluetooth locks, they are really going to like them. Gives you the ability to lock a unit instantly and allows for automated check in / check out. Makes remote site management a lot easier.
Storage Website: https://www.cedarcrossingstorage.com/
Development Website: https://www.cedarvalleycrossing.com/
20.20% COC return at a $4.78m purchase price based on current occupancy. (75.80% indoor / 31.07 % outdoor)
30.35 % COC return at $4.78m purchase price based on stabilized occupancy (projected September 2025)
Phase 1 has the following:
Site: 100,880 total leasable square footage.
70,800 sqft. of outdoor parking
28,800 sqft. of indoor storage. Drive up units with sizes ranging in 10x15, 10x20, & 10x30.
1,280 sqft. of climate controlled office & shop space. Currently owner occupied but can be leased out at $12.00 / ft.
157 Indoor Units
177 - 10x40 Outdoor Parking Spaces (400 sqft. each)
335 Total Units + office & shop.
Opened in October 2023.
Site has been averaging leasing 4 units / week. If that continues, it will be stabilized by August 2025. Putting September 2025 in just to be conservative.
Features:
Security Fence
Automated Gate
High definition security cameras
Climate controlled office & shop.
15 - Year / TIF package from the city. (90% first 10 years, then moves to 60%)
Projected stabilization: September 2025
Financials & Proforma updated monthly & performed by CPA. Sales tax paid by CPA.
Tax Incentive bi annual reimbursement from city performed by CPA.
Owners are willing to stay and help run / operate the business for a period of time if needed. Will do it for lower than market rate average management fee.
Phase 2
Seller has plans they can share regarding 2 options for 2 different Phase 2 buildout options.
Each plan would add additional buildings, but would reduce the outdoor parking space.
Seller is willing to work with the buyer on performing a design / build project to build out Phase 2 if interested.
For Example: Phase 2 - Option 2 would add 6 additional buildings / 35,40000 sqft. / 146 indoor units / reduce the outdoor spaces down to 39.
Note(s):
Seller financing available.
Starlink satellite high speed internet & wifi on site.
Remotely controlled bluetooth locks installed on 5 units as a test. Requires no modification to the doors.
Buyers can elect to have these removed before closing or sellers can install the bluetooth locks on the rest of the units.
This software doesn’t give a user a lot of flexibility to put in today’s financial performance vs. stabilization. NOI numbers are based on stabilization.
Seller Note(s):
After the buyer sees the new bluetooth locks, they are really going to like them. Gives you the ability to lock a unit instantly and allows for automated check in / check out. Makes remote site management a lot easier.
DATA ROOM Cliquez ici pour accéder à
INFORMATIONS SUR L’IMMEUBLE
| Prix | 3 744 408 € | Classe d’immeuble | B |
| Prix par m² | 1 339,91 € | Surface du lot | 2,1 ha |
| Type de vente | Investissement | Surface de l’immeuble | 2 795 m² |
| Taux de capitalisation | 6,60 % | Nb d’étages | 1 |
| Type de bien | Spécialité | Année de construction | 2023 |
| Sous-type de bien | Entreposage libre-service | ||
| Zonage | Comm - Commercial | ||
| Prix | 3 744 408 € |
| Prix par m² | 1 339,91 € |
| Type de vente | Investissement |
| Taux de capitalisation | 6,60 % |
| Type de bien | Spécialité |
| Sous-type de bien | Entreposage libre-service |
| Classe d’immeuble | B |
| Surface du lot | 2,1 ha |
| Surface de l’immeuble | 2 795 m² |
| Nb d’étages | 1 |
| Année de construction | 2023 |
| Zonage | Comm - Commercial |
CARACTÉRISTIQUES
- Signalisation
- Accessible fauteuils roulants
- Climatisation
1 1
TAXES FONCIÈRES
| Numéro de parcelle | 8813-06-426-049 | Évaluation des aménagements | 1 029 052 € |
| Évaluation du terrain | 489 355 € | Évaluation totale | 1 518 407 € |
TAXES FONCIÈRES
Numéro de parcelle
8813-06-426-049
Évaluation du terrain
489 355 €
Évaluation des aménagements
1 029 052 €
Évaluation totale
1 518 407 €
1 sur 30
VIDÉOS
VISITE EXTÉRIEURE 3D MATTERPORT
VISITE 3D
PHOTOS
STREET VIEW
RUE
CARTE
1 sur 1
Présenté par

3556 Marnie Ave
Vous êtes déjà membre ? Connectez-vous
Hum, une erreur s’est produite lors de l’envoi de votre message. Veuillez réessayer.
Merci ! Votre message a été envoyé.



