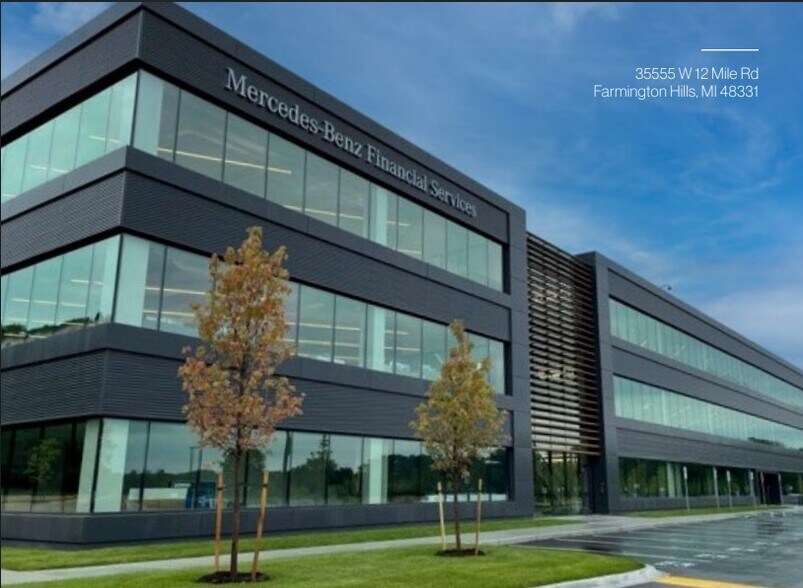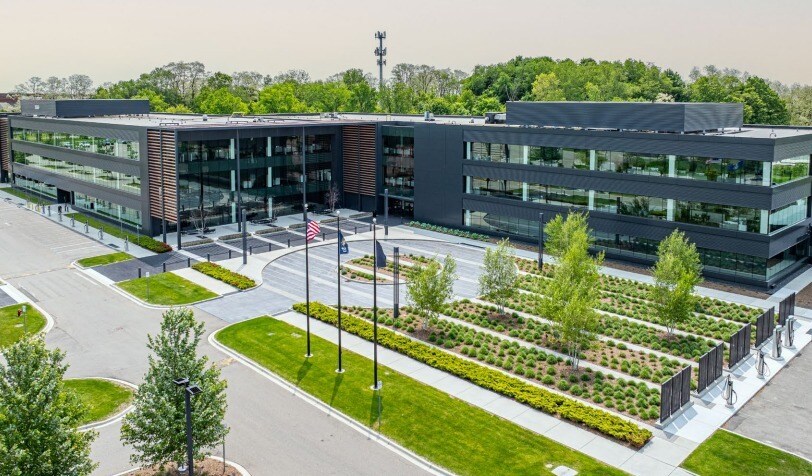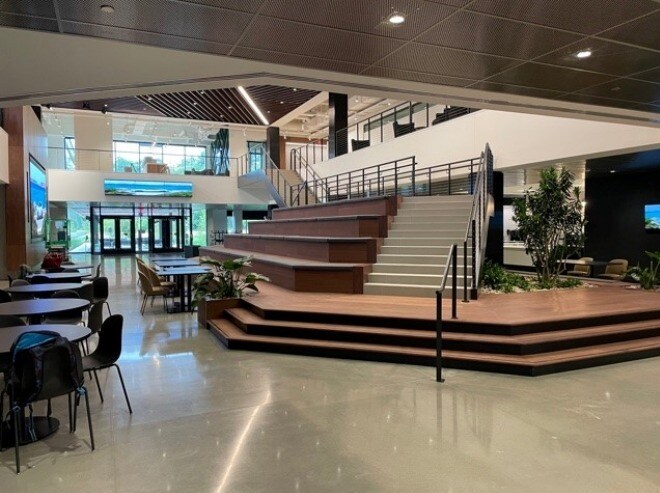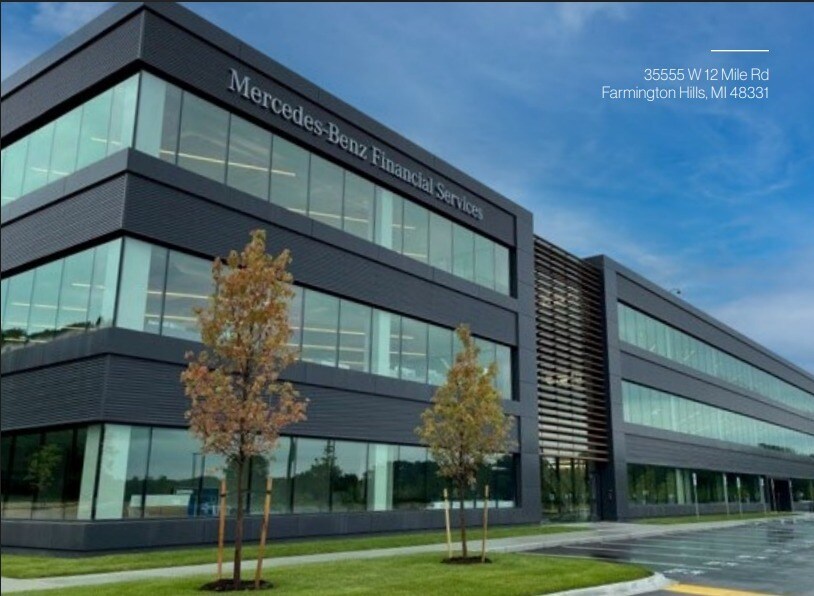Votre e-mail a été envoyé.
Certaines informations ont été traduites automatiquement.
INFORMATIONS PRINCIPALES SUR LA SOUS-LOCATION
- Strategically located at the intersection of I-696 and W 12 Mile Road.
- 35555 W 12 Mile Rd is located in Farmington Hills, one of the most prosperous suburbs in the country.
- Direct freeway frontage, generous parking and less than a 30-minute drive to Detroit Metropolitan Wayne County Airport.
TOUS LES ESPACES DISPONIBLES(3)
Afficher les loyers en
- ESPACE
- SURFACE
- DURÉE
- LOYER
- TYPE DE BIEN
- ÉTAT
- DISPONIBLE
In the heart of Farmington Hills, this Class A office delivers a standout sublease opportunity for enterprise users in automotive, tech and beyond. Bold architecture, elevated amenities and prime I-696 visibility make it a space that’s built to impress and ready to perform. Built for presence and scale, 35555 W 12 Mile Rd offers open floorplans with industrial-style details and natural light, framed by expansive windows, and with all the modern amenities.
- Espace en sous-location disponible auprès de l’occupant actuel
- Principalement open space
- Bureaux cloisonnés
- Espace en excellent état
- Climatisation centrale
- Accès aux ascenseurs
- Système de sécurité
- Plafond apparent
- Éclairage d’appoint
- Furniture Included.
- Full building backup generator.
- Outdoor seating with a pond.
- Entièrement aménagé comme Bureau standard
- Convient pour 167 à 534 personnes
- Salles de conférence
- Peut être associé à un ou plusieurs espaces supplémentaires pour obtenir jusqu’à 18 581 m² d’espace adjacent.
- Aire de réception
- Salle d’impression/photocopie
- Hauts plafonds
- Lumière naturelle
- Open space
- Modern, state of the art finishes.
- Full-service cafeteria & fitness center.
- Flexible and centralized Conferencing Center.
In the heart of Farmington Hills, this Class A office delivers a standout sublease opportunity for enterprise users in automotive, tech and beyond. Bold architecture, elevated amenities and prime I-696 visibility make it a space that’s built to impress and ready to perform. Built for presence and scale, 35555 W 12 Mile Rd offers open floorplans with industrial-style details and natural light, framed by expansive windows, and with all the modern amenities.
- Espace en sous-location disponible auprès de l’occupant actuel
- Principalement open space
- Bureaux cloisonnés
- Espace en excellent état
- Climatisation centrale
- Accès aux ascenseurs
- Système de sécurité
- Plafond apparent
- Éclairage d’appoint
- Furniture Included.
- Full building backup generator.
- Outdoor seating with a pond.
- Entièrement aménagé comme Bureau standard
- Convient pour 167 à 534 personnes
- Salles de conférence
- Peut être associé à un ou plusieurs espaces supplémentaires pour obtenir jusqu’à 18 581 m² d’espace adjacent.
- Aire de réception
- Salle d’impression/photocopie
- Hauts plafonds
- Lumière naturelle
- Open space
- Modern, state of the art finishes.
- Full-service cafeteria & fitness center.
- Flexible and centralized Conferencing Center.
In the heart of Farmington Hills, this Class A office delivers a standout sublease opportunity for enterprise users in automotive, tech and beyond. Bold architecture, elevated amenities and prime I-696 visibility make it a space that’s built to impress and ready to perform. Built for presence and scale, 35555 W 12 Mile Rd offers open floorplans with industrial-style details and natural light, framed by expansive windows, and with all the modern amenities.
- Espace en sous-location disponible auprès de l’occupant actuel
- Principalement open space
- Bureaux cloisonnés
- Espace en excellent état
- Climatisation centrale
- Accès aux ascenseurs
- Système de sécurité
- Plafond apparent
- Éclairage d’appoint
- Furniture Included.
- Full building backup generator.
- Outdoor seating with a pond.
- Entièrement aménagé comme Bureau standard
- Convient pour 167 à 534 personnes
- Salles de conférence
- Peut être associé à un ou plusieurs espaces supplémentaires pour obtenir jusqu’à 18 581 m² d’espace adjacent.
- Aire de réception
- Salle d’impression/photocopie
- Hauts plafonds
- Lumière naturelle
- Open space
- Modern, state of the art finishes.
- Full-service cafeteria & fitness center.
- Flexible and centralized Conferencing Center.
| Espace | Surface | Durée | Loyer | Type de bien | État | Disponible |
| 1er étage | 6 194 m² | Juil. 2036 | Sur demande Sur demande Sur demande Sur demande | Bureau | Construction achevée | 01/09/2026 |
| 2e étage | 6 193 m² | Juil. 2036 | Sur demande Sur demande Sur demande Sur demande | Bureau | Construction achevée | 01/09/2026 |
| 3e étage | 6 194 m² | Juil. 2036 | Sur demande Sur demande Sur demande Sur demande | Bureau | Construction achevée | 01/09/2026 |
1er étage
| Surface |
| 6 194 m² |
| Durée |
| Juil. 2036 |
| Loyer |
| Sur demande Sur demande Sur demande Sur demande |
| Type de bien |
| Bureau |
| État |
| Construction achevée |
| Disponible |
| 01/09/2026 |
2e étage
| Surface |
| 6 193 m² |
| Durée |
| Juil. 2036 |
| Loyer |
| Sur demande Sur demande Sur demande Sur demande |
| Type de bien |
| Bureau |
| État |
| Construction achevée |
| Disponible |
| 01/09/2026 |
3e étage
| Surface |
| 6 194 m² |
| Durée |
| Juil. 2036 |
| Loyer |
| Sur demande Sur demande Sur demande Sur demande |
| Type de bien |
| Bureau |
| État |
| Construction achevée |
| Disponible |
| 01/09/2026 |
1er étage
| Surface | 6 194 m² |
| Durée | Juil. 2036 |
| Loyer | Sur demande |
| Type de bien | Bureau |
| État | Construction achevée |
| Disponible | 01/09/2026 |
In the heart of Farmington Hills, this Class A office delivers a standout sublease opportunity for enterprise users in automotive, tech and beyond. Bold architecture, elevated amenities and prime I-696 visibility make it a space that’s built to impress and ready to perform. Built for presence and scale, 35555 W 12 Mile Rd offers open floorplans with industrial-style details and natural light, framed by expansive windows, and with all the modern amenities.
- Espace en sous-location disponible auprès de l’occupant actuel
- Entièrement aménagé comme Bureau standard
- Principalement open space
- Convient pour 167 à 534 personnes
- Bureaux cloisonnés
- Salles de conférence
- Espace en excellent état
- Peut être associé à un ou plusieurs espaces supplémentaires pour obtenir jusqu’à 18 581 m² d’espace adjacent.
- Climatisation centrale
- Aire de réception
- Accès aux ascenseurs
- Salle d’impression/photocopie
- Système de sécurité
- Hauts plafonds
- Plafond apparent
- Lumière naturelle
- Éclairage d’appoint
- Open space
- Furniture Included.
- Modern, state of the art finishes.
- Full building backup generator.
- Full-service cafeteria & fitness center.
- Outdoor seating with a pond.
- Flexible and centralized Conferencing Center.
2e étage
| Surface | 6 193 m² |
| Durée | Juil. 2036 |
| Loyer | Sur demande |
| Type de bien | Bureau |
| État | Construction achevée |
| Disponible | 01/09/2026 |
In the heart of Farmington Hills, this Class A office delivers a standout sublease opportunity for enterprise users in automotive, tech and beyond. Bold architecture, elevated amenities and prime I-696 visibility make it a space that’s built to impress and ready to perform. Built for presence and scale, 35555 W 12 Mile Rd offers open floorplans with industrial-style details and natural light, framed by expansive windows, and with all the modern amenities.
- Espace en sous-location disponible auprès de l’occupant actuel
- Entièrement aménagé comme Bureau standard
- Principalement open space
- Convient pour 167 à 534 personnes
- Bureaux cloisonnés
- Salles de conférence
- Espace en excellent état
- Peut être associé à un ou plusieurs espaces supplémentaires pour obtenir jusqu’à 18 581 m² d’espace adjacent.
- Climatisation centrale
- Aire de réception
- Accès aux ascenseurs
- Salle d’impression/photocopie
- Système de sécurité
- Hauts plafonds
- Plafond apparent
- Lumière naturelle
- Éclairage d’appoint
- Open space
- Furniture Included.
- Modern, state of the art finishes.
- Full building backup generator.
- Full-service cafeteria & fitness center.
- Outdoor seating with a pond.
- Flexible and centralized Conferencing Center.
3e étage
| Surface | 6 194 m² |
| Durée | Juil. 2036 |
| Loyer | Sur demande |
| Type de bien | Bureau |
| État | Construction achevée |
| Disponible | 01/09/2026 |
In the heart of Farmington Hills, this Class A office delivers a standout sublease opportunity for enterprise users in automotive, tech and beyond. Bold architecture, elevated amenities and prime I-696 visibility make it a space that’s built to impress and ready to perform. Built for presence and scale, 35555 W 12 Mile Rd offers open floorplans with industrial-style details and natural light, framed by expansive windows, and with all the modern amenities.
- Espace en sous-location disponible auprès de l’occupant actuel
- Entièrement aménagé comme Bureau standard
- Principalement open space
- Convient pour 167 à 534 personnes
- Bureaux cloisonnés
- Salles de conférence
- Espace en excellent état
- Peut être associé à un ou plusieurs espaces supplémentaires pour obtenir jusqu’à 18 581 m² d’espace adjacent.
- Climatisation centrale
- Aire de réception
- Accès aux ascenseurs
- Salle d’impression/photocopie
- Système de sécurité
- Hauts plafonds
- Plafond apparent
- Lumière naturelle
- Éclairage d’appoint
- Open space
- Furniture Included.
- Modern, state of the art finishes.
- Full building backup generator.
- Full-service cafeteria & fitness center.
- Outdoor seating with a pond.
- Flexible and centralized Conferencing Center.
APERÇU DU BIEN
35555 W 12 Mile Rd is located in Farmington Hills, one of the most prosperous suburbs in the country. Just minutes from Woodland Hills Nature Park, the location offers everyday conveniences, diverse dining options and a balance of green space and executive appeal. Strategically located at the intersection of I-696 and W 12 Mile Road, the property offers effortless access to key business hubs across metro Detroit. With direct freeway frontage, generous parking and less than a 30-minute drive to Detroit Metropolitan Wayne County Airport, commuting and client travel are streamlined from every direction.
INFORMATIONS SUR L’IMMEUBLE
Présenté par

35555 W 12 Mile Rd
Hum, une erreur s’est produite lors de l’envoi de votre message. Veuillez réessayer.
Merci ! Votre message a été envoyé.












