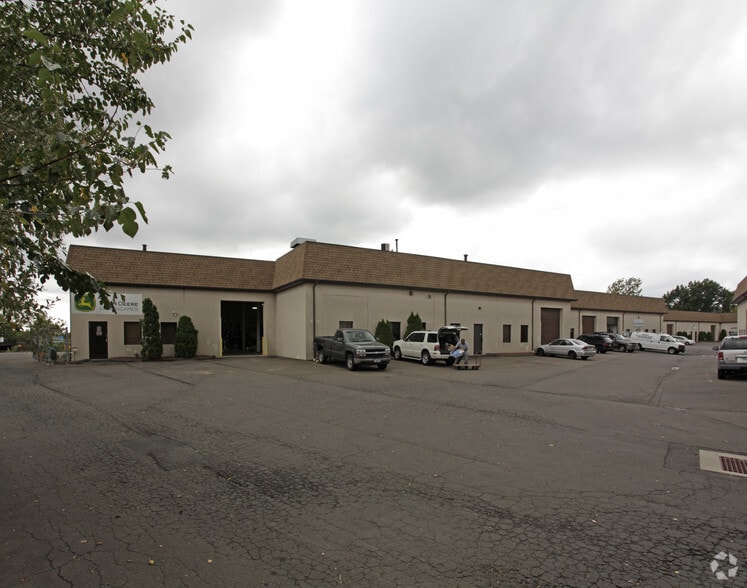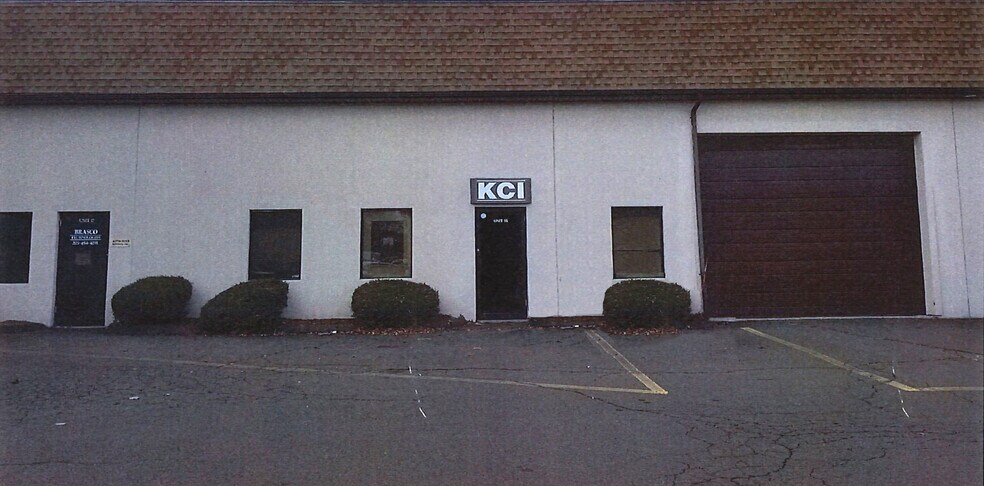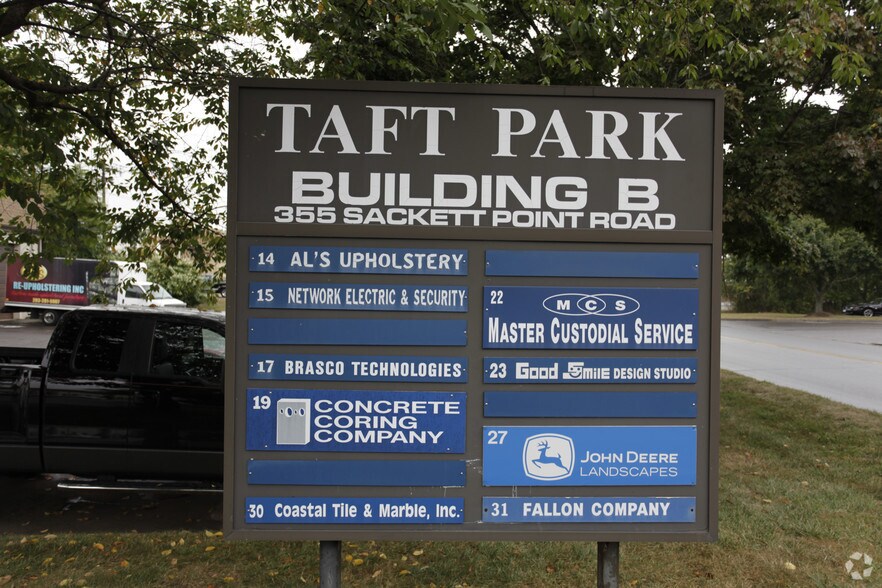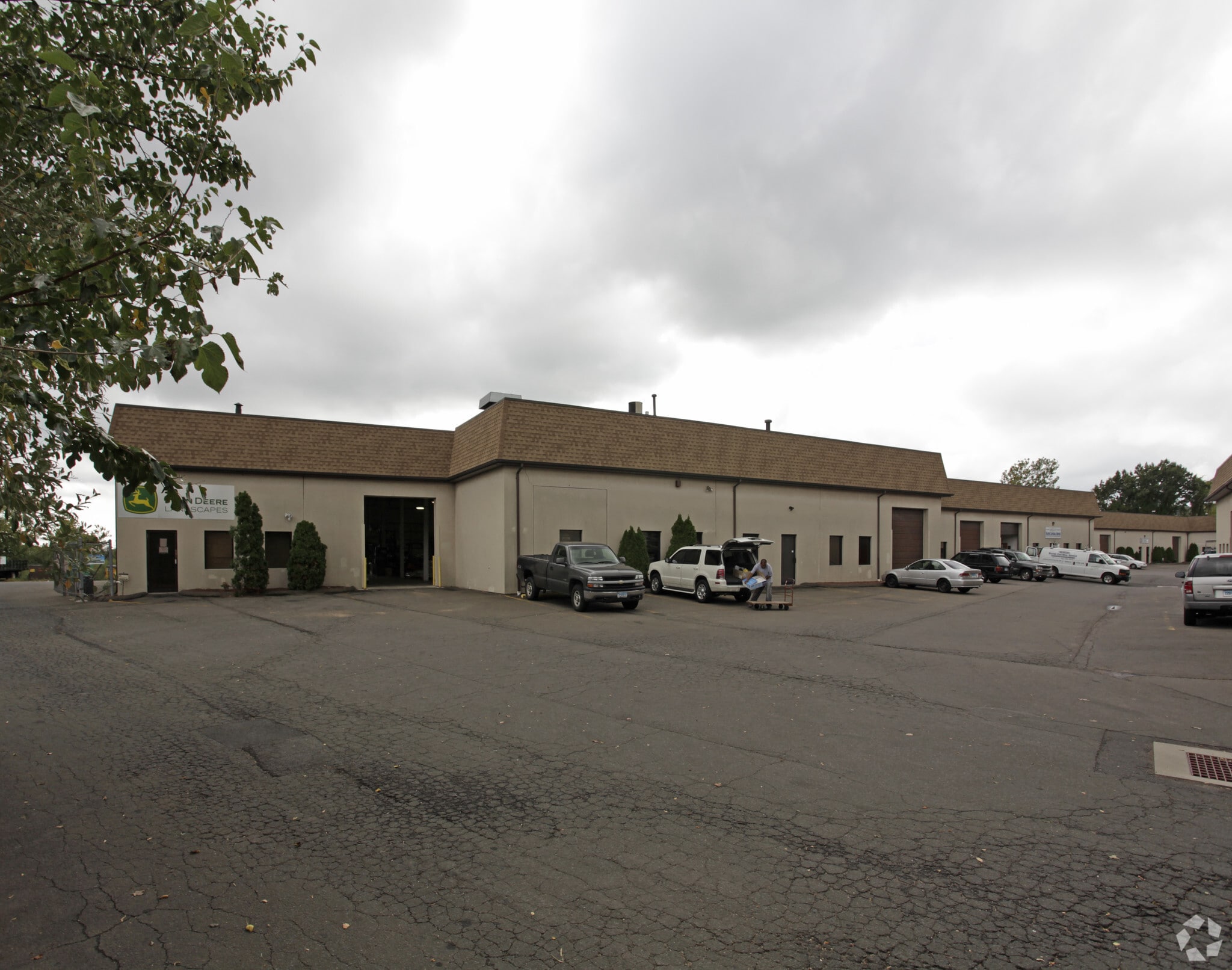Votre e-mail a été envoyé.
Certaines informations ont été traduites automatiquement.
INFORMATIONS PRINCIPALES
- Convenient location
- Ideal for contractors, service, warehouse uses
- Easy access to I-91, Wilbur Cross Parkway, Route 5, and Universal Drive.
CARACTÉRISTIQUES
TOUS LES ESPACE DISPONIBLES(1)
Afficher les loyers en
- ESPACE
- SURFACE
- DURÉE
- LOYER
- TYPE DE BIEN
- ÉTAT
- DISPONIBLE
4,700 SF industrial/flex warehouse space located in Taft Park, a commercial condominium complex. Features include 17-foot ceilings, 14-foot drive-in overhead door with electric opener, 500 SF office space, and 500 SF mezzanine with shower. Convenient location with easy access to I-91, the Merritt Parkway (Rt. 15), and Rt. 5. Ideal for contractors, service, warehouse uses.
- Il est possible que le loyer annoncé ne comprenne pas certains services publics, services d’immeuble et frais immobiliers.
- 1 accès plain-pied
- 14-foot drive-in overhead door
- 500 SF office
- Comprend 46 m² d’espace de bureau dédié
- 17-foot ceilings
- mezzanine with shower
| Espace | Surface | Durée | Loyer | Type de bien | État | Disponible |
| 1er étage – 16 | 437 m² | 1-10 Ans | 79,18 € /m²/an 6,60 € /m²/mois 34 575 € /an 2 881 € /mois | Industriel/Logistique | Construction achevée | Maintenant |
1er étage – 16
| Surface |
| 437 m² |
| Durée |
| 1-10 Ans |
| Loyer |
| 79,18 € /m²/an 6,60 € /m²/mois 34 575 € /an 2 881 € /mois |
| Type de bien |
| Industriel/Logistique |
| État |
| Construction achevée |
| Disponible |
| Maintenant |
1er étage – 16
| Surface | 437 m² |
| Durée | 1-10 Ans |
| Loyer | 79,18 € /m²/an |
| Type de bien | Industriel/Logistique |
| État | Construction achevée |
| Disponible | Maintenant |
4,700 SF industrial/flex warehouse space located in Taft Park, a commercial condominium complex. Features include 17-foot ceilings, 14-foot drive-in overhead door with electric opener, 500 SF office space, and 500 SF mezzanine with shower. Convenient location with easy access to I-91, the Merritt Parkway (Rt. 15), and Rt. 5. Ideal for contractors, service, warehouse uses.
- Il est possible que le loyer annoncé ne comprenne pas certains services publics, services d’immeuble et frais immobiliers.
- Comprend 46 m² d’espace de bureau dédié
- 1 accès plain-pied
- 17-foot ceilings
- 14-foot drive-in overhead door
- mezzanine with shower
- 500 SF office
APERÇU DU BIEN
4,700 SF industrial/flex warehouse space located in Taft Park, a commercial condominium complex. Features include 17-foot ceilings, 14-foot drive-in overhead door with electric opener, 500 SF office space, and 500 SF mezzanine with shower. Convenient location with easy access to I-91, the Merritt Parkway (Rt. 15), and Rt. 5. Ideal for contractors, service, warehouse uses.
FAITS SUR L’INSTALLATION ENTREPÔT
OCCUPANTS
- ÉTAGE
- NOM DE L’OCCUPANT
- SECTEUR D’ACTIVITÉ
- 1er
- ARS Restoration Specialists
- Construction
- 1er
- Brasco Technologies
- Services administratifs et de soutien
- 1er
- CalMed, Inc.
- -
- 1er
- Certified Plus Janitorial Services
- Services
- 1er
- Chris Hunn
- -
- 1er
- Concrete Coring Company
- Construction
- 1er
- Fallon Co LLC
- Construction
- 1er
- Front Row Sports
- -
- 1er
- Network Electric Security
- Construction
- 1er
- SiteOne Landscape Supply
- Grossiste
Présenté par

Building B | 355 Sackett Point Rd
Hum, une erreur s’est produite lors de l’envoi de votre message. Veuillez réessayer.
Merci ! Votre message a été envoyé.





