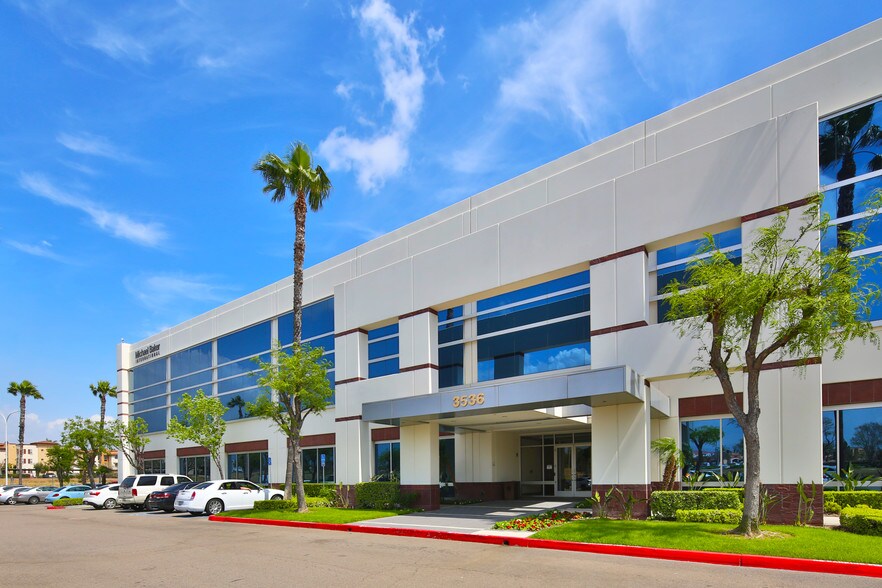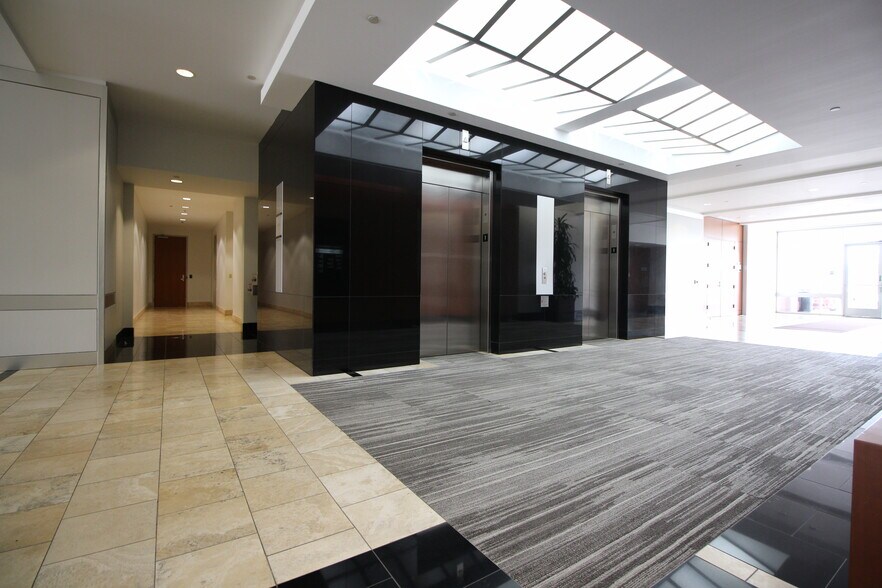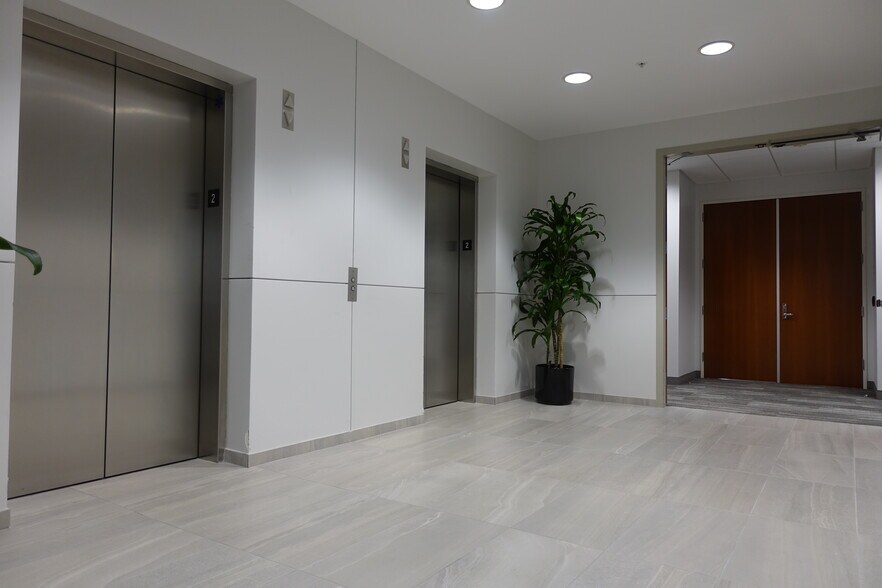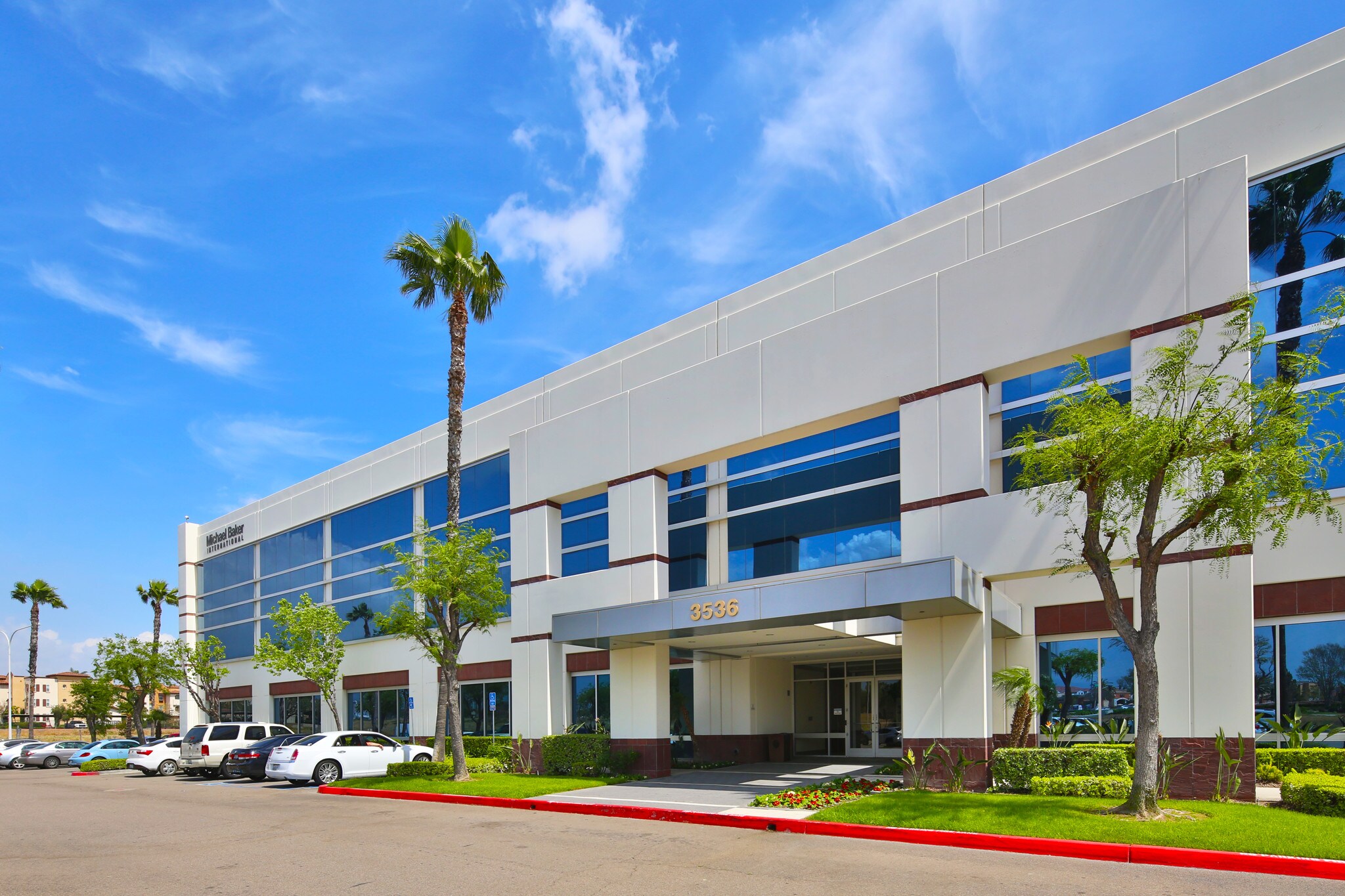
Cette fonctionnalité n’est pas disponible pour le moment.
Nous sommes désolés, mais la fonctionnalité à laquelle vous essayez d’accéder n’est pas disponible actuellement. Nous sommes au courant du problème et notre équipe travaille activement pour le résoudre.
Veuillez vérifier de nouveau dans quelques minutes. Veuillez nous excuser pour ce désagrément.
– L’équipe LoopNet
Votre e-mail a été envoyé.
3536 Concours Bureau | 280–594 m² | À louer | Ontario, CA 91764



Certaines informations ont été traduites automatiquement.
INFORMATIONS PRINCIPALES
- Immeuble de bureaux High Image
- Ratio de stationnement de 4 : 1 000 (gratuit et commun)
- Ascenseur desservi
- Accès en dehors des heures d'ouverture disponible par carte-clé
TOUS LES ESPACES DISPONIBLES(2)
Afficher les loyers en
- ESPACE
- SURFACE
- DURÉE
- LOYER
- TYPE DE BIEN
- ÉTAT
- DISPONIBLE
SUITE 200: SIX (6) PRIVATE OFFICES WITH A LARGE OPEN BULL PEN // CALL TO SHOW // Newly Enhanced Lobby and Common Areas with Contemporary Tile and Carpet // Large Semi-Private Outdoor Patio with Seating Adjacent to Building // Fiber Optic Telecommunications Available // Walking Distance from Many Retail Amenities // 24-Hour Access via Key Card // 4:1,000 Parking Ratio / Free and Common // Within Blocks from the Toyota Arena and Ontario Mills Mall // Three (3) Minutes from the Ontario International Airport // ±80,160 Square Foot Building // Elevator Served / Three (3) Story Office Building // Excellent Access to the I-10, I-15, CA-210 and CA-60 Freeways via Haven Avenue
- Le loyer comprend les services publics, les services de l’immeuble et les frais immobiliers.
- Principalement open space
- Entièrement aménagé comme Bureau standard
- 6 bureaux privés
SUITE 235: TWO (2) PRIVATE OFFICES, LARGE OPEN BULL PEN AND BREAK ROOM // CALL TO SHOW // Newly Enhanced Lobby and Common Areas with Contemporary Tile and Carpet // Large Semi-Private Outdoor Patio with Seating Adjacent to Building // Fiber Optic Telecommunications Available // Walking Distance from Many Retail Amenities // 24-Hour Access via Key Card // 4:1,000 Parking Ratio / Free and Common // Within Blocks from the Toyota Arena and Ontario Mills Mall // Three (3) Minutes from the Ontario International Airport // ±80,160 Square Foot Building // Elevator Served / Three (3) Story Office Building // Excellent Access to the I-10, I-15, CA-210 and CA-60 Freeways via Haven Avenue
- Le loyer comprend les services publics, les services de l’immeuble et les frais immobiliers.
- Principalement open space
- Entièrement aménagé comme Bureau standard
- 2 bureaux privés
| Espace | Surface | Durée | Loyer | Type de bien | État | Disponible |
| 2e étage, bureau 200 | 314 m² | Négociable | 275,59 € /m²/an 22,97 € /m²/mois 86 564 € /an 7 214 € /mois | Bureau | Construction achevée | Maintenant |
| 2e étage, bureau 235 | 280 m² | Négociable | 275,59 € /m²/an 22,97 € /m²/mois 77 244 € /an 6 437 € /mois | Bureau | Construction achevée | Maintenant |
2e étage, bureau 200
| Surface |
| 314 m² |
| Durée |
| Négociable |
| Loyer |
| 275,59 € /m²/an 22,97 € /m²/mois 86 564 € /an 7 214 € /mois |
| Type de bien |
| Bureau |
| État |
| Construction achevée |
| Disponible |
| Maintenant |
2e étage, bureau 235
| Surface |
| 280 m² |
| Durée |
| Négociable |
| Loyer |
| 275,59 € /m²/an 22,97 € /m²/mois 77 244 € /an 6 437 € /mois |
| Type de bien |
| Bureau |
| État |
| Construction achevée |
| Disponible |
| Maintenant |
2e étage, bureau 200
| Surface | 314 m² |
| Durée | Négociable |
| Loyer | 275,59 € /m²/an |
| Type de bien | Bureau |
| État | Construction achevée |
| Disponible | Maintenant |
SUITE 200: SIX (6) PRIVATE OFFICES WITH A LARGE OPEN BULL PEN // CALL TO SHOW // Newly Enhanced Lobby and Common Areas with Contemporary Tile and Carpet // Large Semi-Private Outdoor Patio with Seating Adjacent to Building // Fiber Optic Telecommunications Available // Walking Distance from Many Retail Amenities // 24-Hour Access via Key Card // 4:1,000 Parking Ratio / Free and Common // Within Blocks from the Toyota Arena and Ontario Mills Mall // Three (3) Minutes from the Ontario International Airport // ±80,160 Square Foot Building // Elevator Served / Three (3) Story Office Building // Excellent Access to the I-10, I-15, CA-210 and CA-60 Freeways via Haven Avenue
- Le loyer comprend les services publics, les services de l’immeuble et les frais immobiliers.
- Entièrement aménagé comme Bureau standard
- Principalement open space
- 6 bureaux privés
2e étage, bureau 235
| Surface | 280 m² |
| Durée | Négociable |
| Loyer | 275,59 € /m²/an |
| Type de bien | Bureau |
| État | Construction achevée |
| Disponible | Maintenant |
SUITE 235: TWO (2) PRIVATE OFFICES, LARGE OPEN BULL PEN AND BREAK ROOM // CALL TO SHOW // Newly Enhanced Lobby and Common Areas with Contemporary Tile and Carpet // Large Semi-Private Outdoor Patio with Seating Adjacent to Building // Fiber Optic Telecommunications Available // Walking Distance from Many Retail Amenities // 24-Hour Access via Key Card // 4:1,000 Parking Ratio / Free and Common // Within Blocks from the Toyota Arena and Ontario Mills Mall // Three (3) Minutes from the Ontario International Airport // ±80,160 Square Foot Building // Elevator Served / Three (3) Story Office Building // Excellent Access to the I-10, I-15, CA-210 and CA-60 Freeways via Haven Avenue
- Le loyer comprend les services publics, les services de l’immeuble et les frais immobiliers.
- Entièrement aménagé comme Bureau standard
- Principalement open space
- 2 bureaux privés
APERÇU DU BIEN
Hall d'entrée et espaces communs récemment rénovés avec carrelage et moquette contemporains//Grand patio extérieur semi-privé avec sièges adjacents au bâtiment//Télécommunications par fibre optique disponibles//À distance de marche de nombreux commerces//Accès 24 heures sur 24 par carte-clé//Rapport de stationnement de 4 : 1 000/Gratuit et commun//À quelques pâtés de maisons de la Toyota Arena et du centre commercial Ontario Mills//À trois (3) minutes de l'aéroport international de l'Ontario//Bâtiment de ± 80 160 pieds carrés//Ascenseur desservi/Immeuble de bureaux de trois (3) étages//Excellent accès au I-10, I-15, CA-210 et CA-60 Autoroutes via Haven Avenue
- Banque
INFORMATIONS SUR L’IMMEUBLE
Présenté par

3536 Concours
Hum, une erreur s’est produite lors de l’envoi de votre message. Veuillez réessayer.
Merci ! Votre message a été envoyé.




