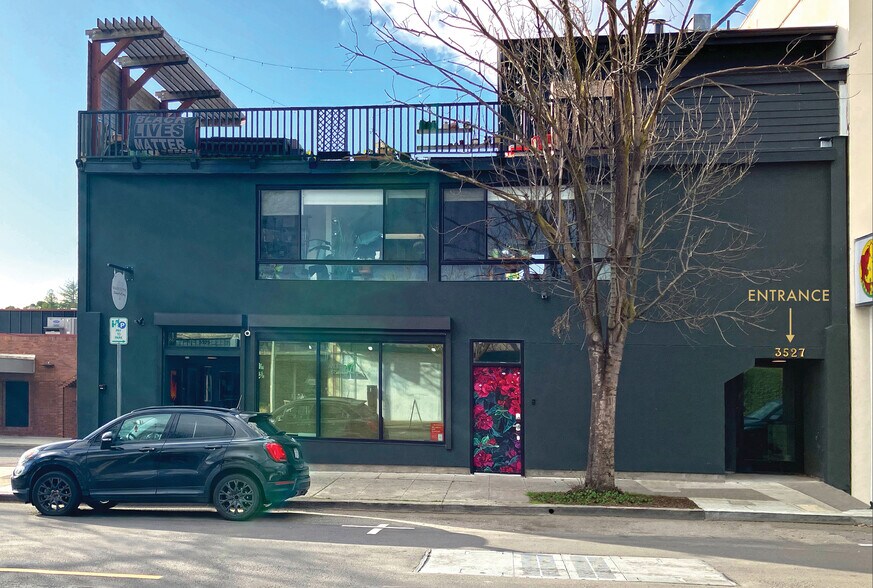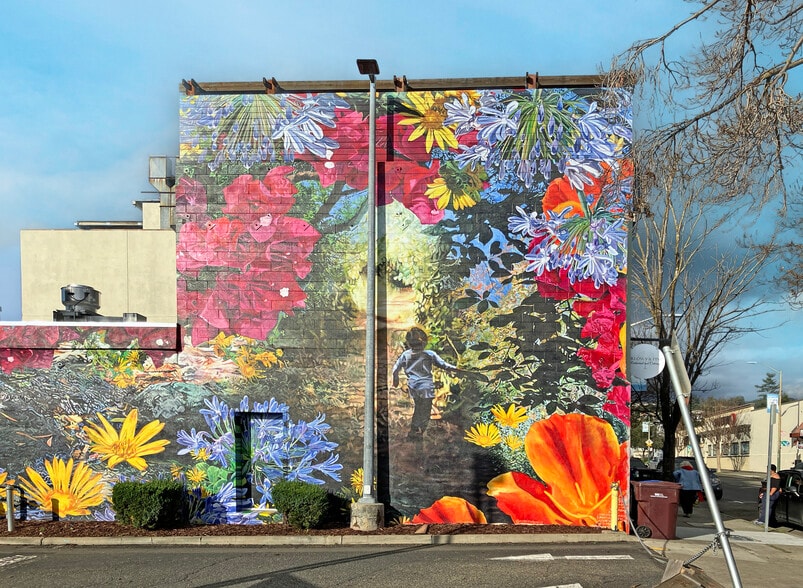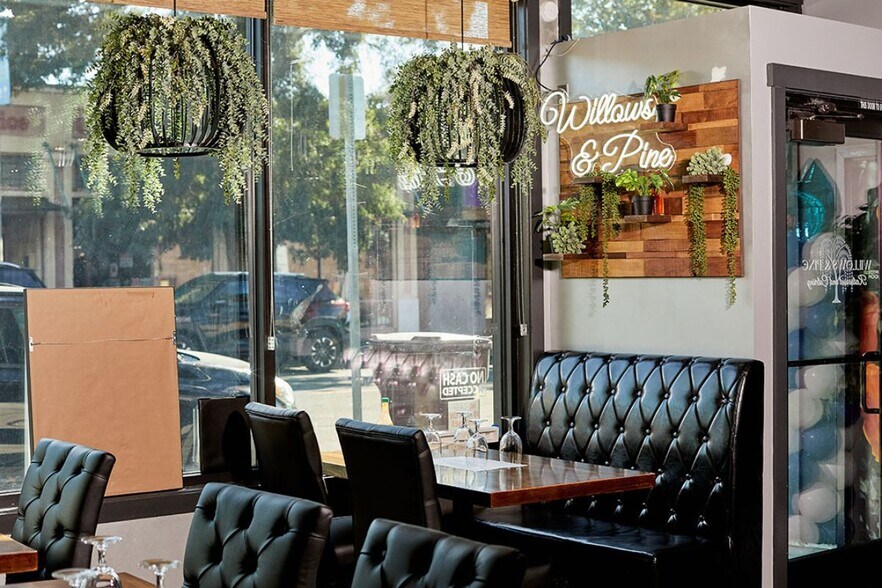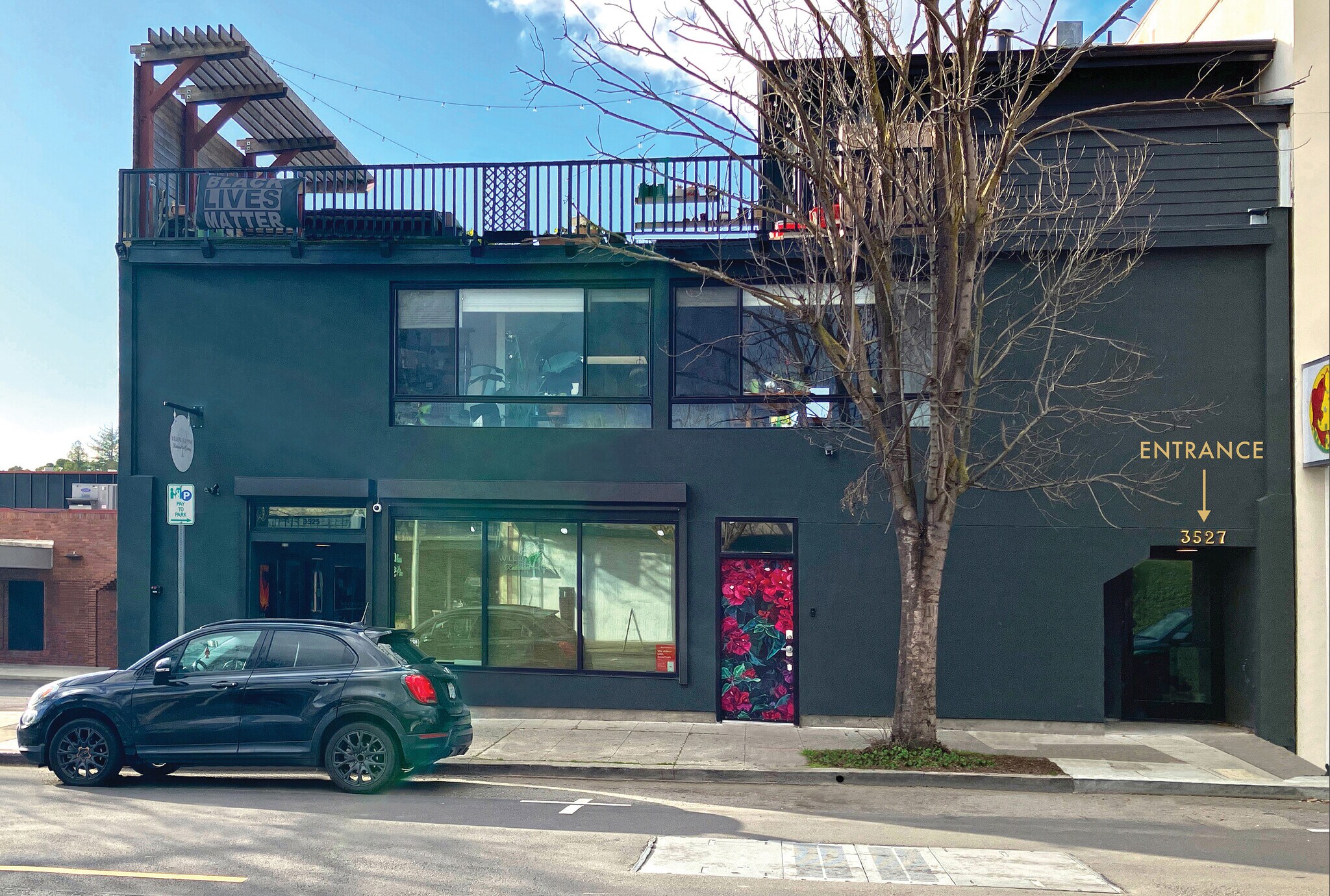Votre e-mail a été envoyé.
3529 Fruitvale Ave Local d'activités 713 m² 66 % Loué À vendre Oakland, CA 94602 3 270 259 € (4 583,43 €/m²) Taux de capitalisation 6,67 %



Certaines informations ont été traduites automatiquement.
INFORMATIONS PRINCIPALES SUR L'INVESTISSEMENT
- Fully renovated with new electrical, mechanical, and plumbing and HVAC systems
- Multiple skylights and abundant natural light throughout
- ADA-compliant with two wheelchair-accessible bathrooms
- Open floor plans with exposed brick and trusses for creative flexibility
- Walk Score of 93 near MacArthur and Fruitvale transit hubs
RÉSUMÉ ANALYTIQUE
BILAN FINANCIER (PRO FORMA - 2025) Cliquez ici pour accéder à |
ANNUEL | ANNUEL PAR m² |
|---|---|---|
| Revenu de location brut |
$99,999

|
$9.99

|
| Autres revenus |
-

|
-

|
| Perte due à la vacance |
-

|
-

|
| Revenu brut effectif |
$99,999

|
$9.99

|
| Taxes |
$99,999

|
$9.99

|
| Frais d’exploitation |
$99,999

|
$9.99

|
| Total des frais |
$99,999

|
$9.99

|
| Résultat net d’exploitation |
$99,999

|
$9.99

|
BILAN FINANCIER (PRO FORMA - 2025) Cliquez ici pour accéder à
| Revenu de location brut | |
|---|---|
| Annuel | $99,999 |
| Annuel par m² | $9.99 |
| Autres revenus | |
|---|---|
| Annuel | - |
| Annuel par m² | - |
| Perte due à la vacance | |
|---|---|
| Annuel | - |
| Annuel par m² | - |
| Revenu brut effectif | |
|---|---|
| Annuel | $99,999 |
| Annuel par m² | $9.99 |
| Taxes | |
|---|---|
| Annuel | $99,999 |
| Annuel par m² | $9.99 |
| Frais d’exploitation | |
|---|---|
| Annuel | $99,999 |
| Annuel par m² | $9.99 |
| Total des frais | |
|---|---|
| Annuel | $99,999 |
| Annuel par m² | $9.99 |
| Résultat net d’exploitation | |
|---|---|
| Annuel | $99,999 |
| Annuel par m² | $9.99 |
INFORMATIONS SUR L’IMMEUBLE
CARACTÉRISTIQUES
- Accès 24 h/24
- Signalisation
- Puits de lumière
- Accessible fauteuils roulants
- Climatisation
SERVICES PUBLICS
- Éclairage
- Eau
- Égout
- Chauffage
DISPONIBILITÉ DE L’ESPACE
- ESPACE
- SURFACE
- TYPE DE BIEN
- ÉTAT
- DISPONIBLE
Space A has plumbing stubouts for a potential shower or kitchen. Total Rentable SQFT is 1714 accounting for its proportion of Common Area. The 16' wall separating Space A and B could be removed to combine both rooms. Max Occupancy is 50 people ( 25 for Space A and 25 for Space B) at any given time. Both suites come complete with a shared hallway and two ada restrooms.
The 16' wall separating Space A and B could be removed to combine both rooms. Total Rentable SQFT is 2,166 accounting for its proportion of Common Area. Max Occupancy is 50 people ( 25 for Space A and 25 for Space B) at any given time. Both suites come with a shared hallway and two ada restrooms. Space B has plumbing beneath the floor that could be tied into for a shower or kitchen.
| Espace | Surface | Type de bien | État | Disponible |
| 1er Ét. – A | 159 m² | Local d’activités | Construction achevée | Maintenant |
| 1er Ét. – B | 201 m² | Local d’activités | Construction achevée | Maintenant |
1er Ét. – A
| Surface |
| 159 m² |
| Type de bien |
| Local d’activités |
| État |
| Construction achevée |
| Disponible |
| Maintenant |
1er Ét. – B
| Surface |
| 201 m² |
| Type de bien |
| Local d’activités |
| État |
| Construction achevée |
| Disponible |
| Maintenant |
1er Ét. – A
| Surface | 159 m² |
| Type de bien | Local d’activités |
| État | Construction achevée |
| Disponible | Maintenant |
Space A has plumbing stubouts for a potential shower or kitchen. Total Rentable SQFT is 1714 accounting for its proportion of Common Area. The 16' wall separating Space A and B could be removed to combine both rooms. Max Occupancy is 50 people ( 25 for Space A and 25 for Space B) at any given time. Both suites come complete with a shared hallway and two ada restrooms.
1er Ét. – B
| Surface | 201 m² |
| Type de bien | Local d’activités |
| État | Construction achevée |
| Disponible | Maintenant |
The 16' wall separating Space A and B could be removed to combine both rooms. Total Rentable SQFT is 2,166 accounting for its proportion of Common Area. Max Occupancy is 50 people ( 25 for Space A and 25 for Space B) at any given time. Both suites come with a shared hallway and two ada restrooms. Space B has plumbing beneath the floor that could be tied into for a shower or kitchen.
TAXES FONCIÈRES
| Numéro de parcelle | 029A-1302-018-00 | Évaluation totale | 1 080 228 € |
| Évaluation du terrain | 403 254 € | Impôts annuels | -1 € (0,00 €/m²) |
| Évaluation des aménagements | 676 974 € | Année d’imposition | 2025 |
TAXES FONCIÈRES
Présenté par

3529 Fruitvale Ave
Hum, une erreur s’est produite lors de l’envoi de votre message. Veuillez réessayer.
Merci ! Votre message a été envoyé.


