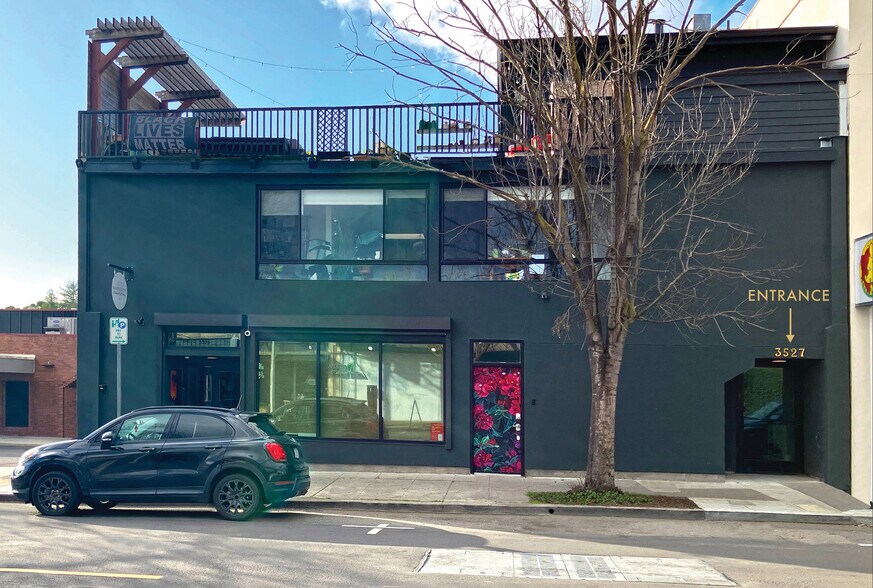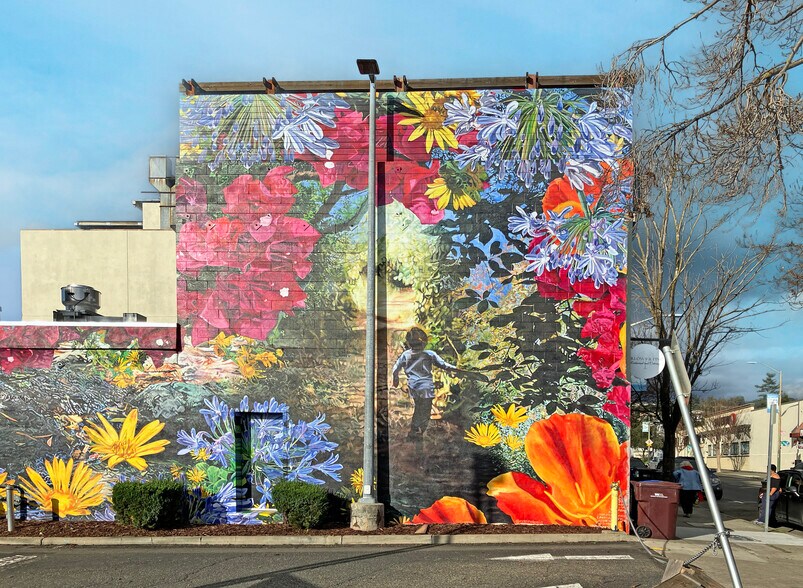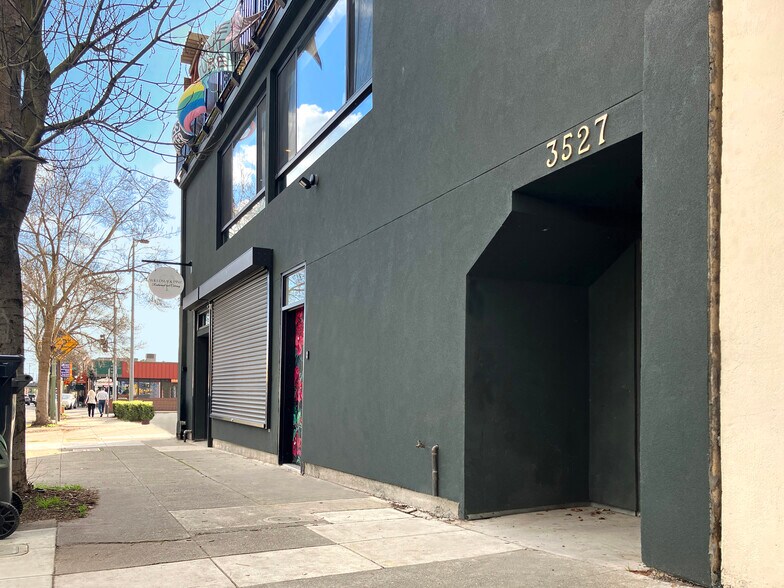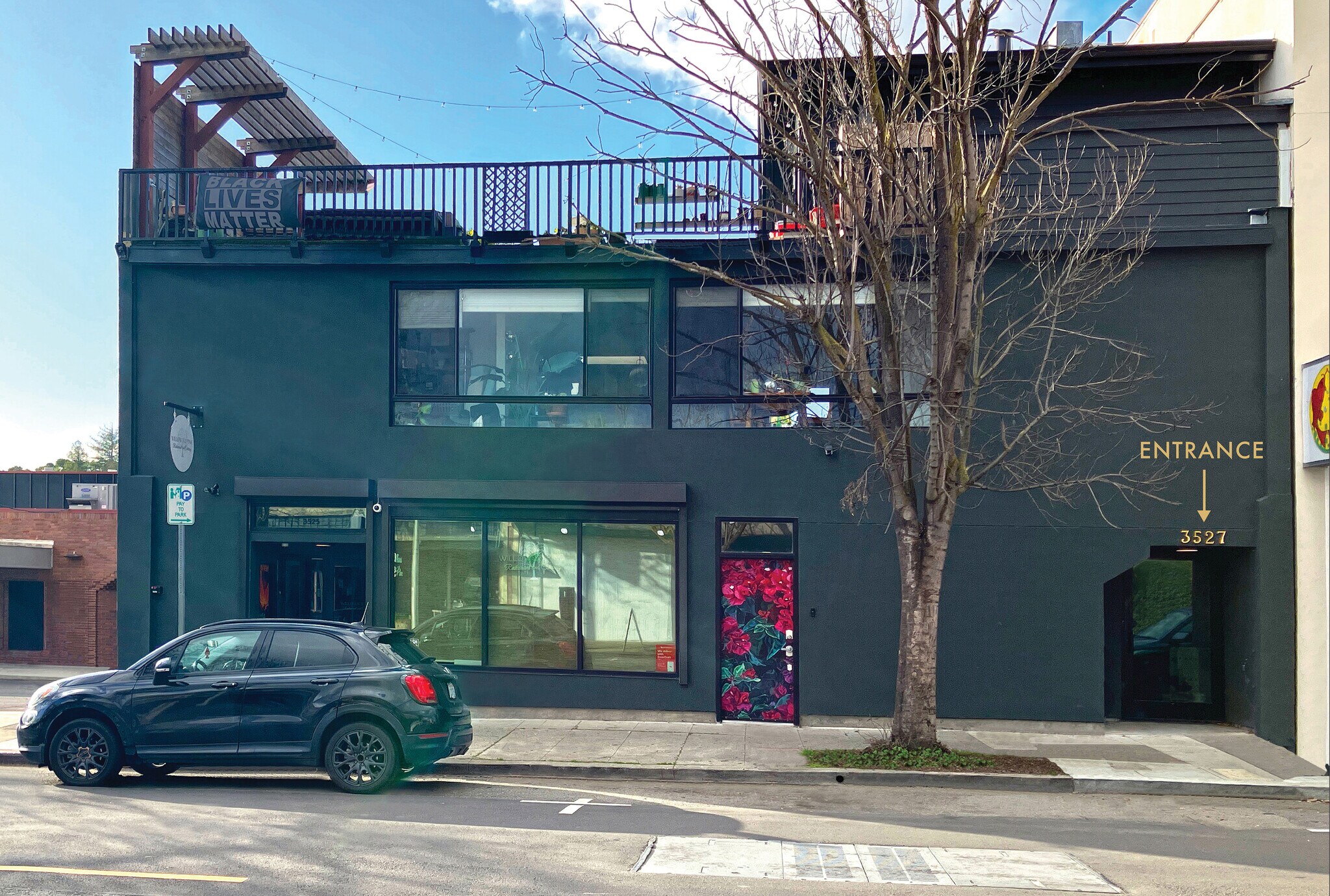
Cette fonctionnalité n’est pas disponible pour le moment.
Nous sommes désolés, mais la fonctionnalité à laquelle vous essayez d’accéder n’est pas disponible actuellement. Nous sommes au courant du problème et notre équipe travaille activement pour le résoudre.
Veuillez vérifier de nouveau dans quelques minutes. Veuillez nous excuser pour ce désagrément.
– L’équipe LoopNet
Votre e-mail a été envoyé.
3527 Fruitvale Ave Local d’activités | 159–360 m² | À louer | Oakland, CA 94602



Certaines informations ont été traduites automatiquement.
INFORMATIONS PRINCIPALES
- Heavy daytime foot traffic
- Open Plan with exposed brick
- Newly Renovated, New Electrical, Mechanical, Plumbing
- Lots of Natural Light- multiple staggered skylights
- 2 ADA bathrooms
- HVAC systems per unit, independently controlled
TOUS LES ESPACES DISPONIBLES(2)
Afficher les loyers en
- ESPACE
- SURFACE
- DURÉE
- LOYER
- TYPE DE BIEN
- ÉTAT
- DISPONIBLE
Space A has plumbing stubouts for a potential shower or kitchen. Total Rentable SQFT is 1714 accounting for its proportion of Common Area. The 16' wall separating Space A and B could be removed to combine both rooms. Max Occupancy is 50 people ( 25 for Space A and 25 for Space B) at any given time. Both suites come complete with a shared hallway and two ada restrooms.
- Le loyer ne comprend pas les services publics, les frais immobiliers ou les services de l’immeuble.
- Peut être associé à un ou plusieurs espaces supplémentaires pour obtenir jusqu’à 360 m² d’espace adjacent.
- Plug & Play
- CVC disponible en-dehors des heures ouvrables
- Bail professionnel
- Original brick has been restored
- New mechanical, electrical, and plumbing
- 2 ADA bathrooms
- Espace en excellent état
- Ventilation et chauffage centraux
- Hauts plafonds
- Plafond apparent
- Accessible fauteuils roulants
- Original exposed wood roof trusses
- Lots of natural light, large staggered skylights
- HVAC units for each unit, controlled independently
The 16' wall separating Space A and B could be removed to combine both rooms. Total Rentable SQFT is 2,166 accounting for its proportion of Common Area. Max Occupancy is 50 people ( 25 for Space A and 25 for Space B) at any given time. Both suites come with a shared hallway and two ada restrooms. Space B has plumbing beneath the floor that could be tied into for a shower or kitchen.
- Le loyer ne comprend pas les services publics, les frais immobiliers ou les services de l’immeuble.
- Peut être associé à un ou plusieurs espaces supplémentaires pour obtenir jusqu’à 360 m² d’espace adjacent.
- Plug & Play
- CVC disponible en-dehors des heures ouvrables
- Bail professionnel
- Original brick has been restored
- New mechanical, electrical, and plumbing
- 2 ADA bathrooms
- Espace en excellent état
- Ventilation et chauffage centraux
- Hauts plafonds
- Plafond apparent
- Accessible fauteuils roulants
- Original exposed wood roof trusses
- Lots of natural light, large staggered skylights
- HVAC units for each unit, controlled independently
| Espace | Surface | Durée | Loyer | Type de bien | État | Disponible |
| 1er étage – A | 159 m² | 3 Ans | 258,80 € /m²/an 21,57 € /m²/mois 41 210 € /an 3 434 € /mois | Local d’activités | Construction achevée | Maintenant |
| 1er étage – B | 201 m² | 3 Ans | 258,80 € /m²/an 21,57 € /m²/mois 52 077 € /an 4 340 € /mois | Local d’activités | Construction achevée | Maintenant |
1er étage – A
| Surface |
| 159 m² |
| Durée |
| 3 Ans |
| Loyer |
| 258,80 € /m²/an 21,57 € /m²/mois 41 210 € /an 3 434 € /mois |
| Type de bien |
| Local d’activités |
| État |
| Construction achevée |
| Disponible |
| Maintenant |
1er étage – B
| Surface |
| 201 m² |
| Durée |
| 3 Ans |
| Loyer |
| 258,80 € /m²/an 21,57 € /m²/mois 52 077 € /an 4 340 € /mois |
| Type de bien |
| Local d’activités |
| État |
| Construction achevée |
| Disponible |
| Maintenant |
1er étage – A
| Surface | 159 m² |
| Durée | 3 Ans |
| Loyer | 258,80 € /m²/an |
| Type de bien | Local d’activités |
| État | Construction achevée |
| Disponible | Maintenant |
Space A has plumbing stubouts for a potential shower or kitchen. Total Rentable SQFT is 1714 accounting for its proportion of Common Area. The 16' wall separating Space A and B could be removed to combine both rooms. Max Occupancy is 50 people ( 25 for Space A and 25 for Space B) at any given time. Both suites come complete with a shared hallway and two ada restrooms.
- Le loyer ne comprend pas les services publics, les frais immobiliers ou les services de l’immeuble.
- Espace en excellent état
- Peut être associé à un ou plusieurs espaces supplémentaires pour obtenir jusqu’à 360 m² d’espace adjacent.
- Ventilation et chauffage centraux
- Plug & Play
- Hauts plafonds
- CVC disponible en-dehors des heures ouvrables
- Plafond apparent
- Bail professionnel
- Accessible fauteuils roulants
- Original brick has been restored
- Original exposed wood roof trusses
- New mechanical, electrical, and plumbing
- Lots of natural light, large staggered skylights
- 2 ADA bathrooms
- HVAC units for each unit, controlled independently
1er étage – B
| Surface | 201 m² |
| Durée | 3 Ans |
| Loyer | 258,80 € /m²/an |
| Type de bien | Local d’activités |
| État | Construction achevée |
| Disponible | Maintenant |
The 16' wall separating Space A and B could be removed to combine both rooms. Total Rentable SQFT is 2,166 accounting for its proportion of Common Area. Max Occupancy is 50 people ( 25 for Space A and 25 for Space B) at any given time. Both suites come with a shared hallway and two ada restrooms. Space B has plumbing beneath the floor that could be tied into for a shower or kitchen.
- Le loyer ne comprend pas les services publics, les frais immobiliers ou les services de l’immeuble.
- Espace en excellent état
- Peut être associé à un ou plusieurs espaces supplémentaires pour obtenir jusqu’à 360 m² d’espace adjacent.
- Ventilation et chauffage centraux
- Plug & Play
- Hauts plafonds
- CVC disponible en-dehors des heures ouvrables
- Plafond apparent
- Bail professionnel
- Accessible fauteuils roulants
- Original brick has been restored
- Original exposed wood roof trusses
- New mechanical, electrical, and plumbing
- Lots of natural light, large staggered skylights
- 2 ADA bathrooms
- HVAC units for each unit, controlled independently
APERÇU DU BIEN
Elevate Your Brand: Unleash your potential within this meticulously transformed, industrial-chic space in Oakland’s next hotspot, 3527 Fruitvale Avenue. Originally a historic bowling alley, then a print shop, this property underwent a complete, foundation-up renovation in 2023, now home to the acclaimed Willows & Pine Soul Food Restaurant. Situated just off the iconic Fruitvale and MacArthur Blvd intersection, your business will benefit from a highly visible presence, welcomed by an eye-catching 40-foot high mural. A prominent, dedicated entrance from the highly visible busy street offers excellent signage potential. Step inside to move-in ready spaces boasting a modern, industrial-chic aesthetic. Enjoy soaring, vaulted ceilings with beautifully exposed white trusses and rafters, bathed in natural light from multiple staggered skylights. Polished concrete slab flooring, crisp primed and painted walls, and restored exposed brick accent walls complete the sophisticated look. Key amenities include two ADA-compliant restrooms conveniently located in the common area, and a water fountain. Each space features its own dedicated, energy-efficient HVAC system and individual electrical subpanels (with submetering) for independent climate control and efficient operation. Unit A offers pre-plumbed connections perfect for a kitchenette or shower. Unit B has plumbing under the flooring that could be accessed to build out a kitchen or shower as well. And it is possible to remove the 16-foot dividing wall between Unit A and B to create a combined contiguous space, offering endless possibilities under flexible CN-1 zoning. This is more than just a space; it's a foundation for your business's success in a thriving Oakland neighborhood.
INFORMATIONS SUR L’IMMEUBLE
OCCUPANTS
- ÉTAGE
- NOM DE L’OCCUPANT
- SECTEUR D’ACTIVITÉ
- 1er
- Willows & Pine
- Hébergement et restauration
Présenté par

3527 Fruitvale Ave
Hum, une erreur s’est produite lors de l’envoi de votre message. Veuillez réessayer.
Merci ! Votre message a été envoyé.


