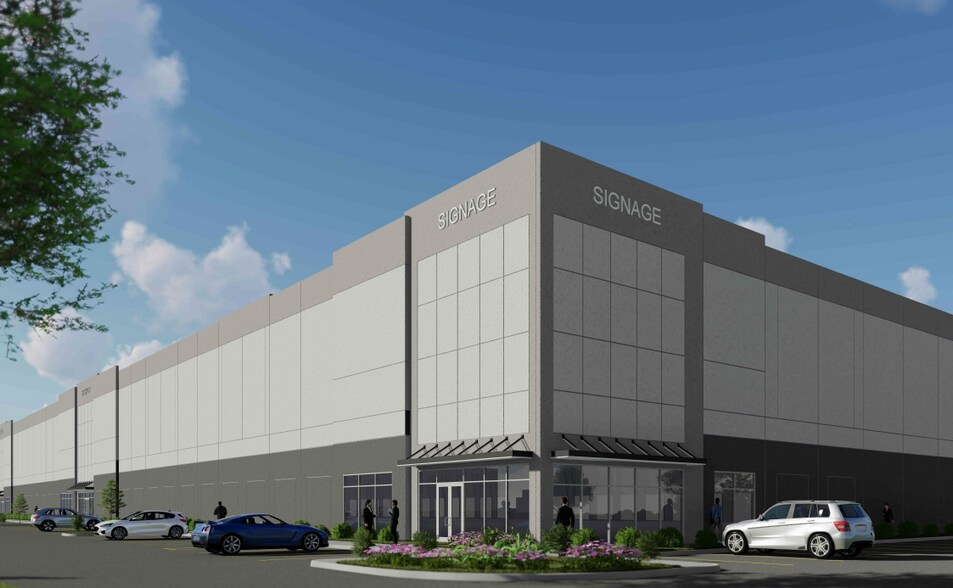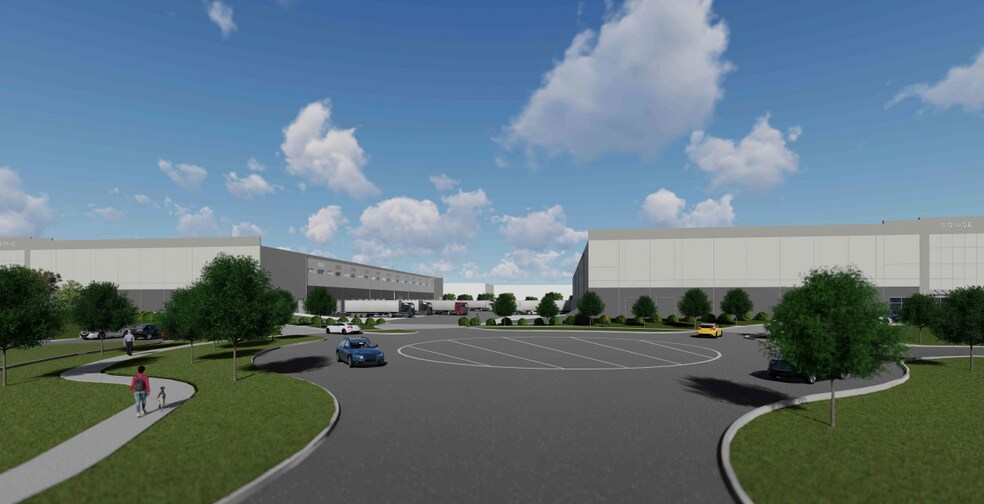Votre e-mail a été envoyé.
Doral Central Logistics Park Doral, FL 33172 Espace disponible | 2 666–14 289 m² | Industriel/Logistique


Certaines informations ont été traduites automatiquement.
INFORMATIONS PRINCIPALES SUR LE PARC
- Call For Pricing
FAITS SUR LE PARC
| Espace total disponible | 14 289 m² | Type de parc | Parc industriel |
| Min. Divisible | 2 666 m² |
| Espace total disponible | 14 289 m² |
| Min. Divisible | 2 666 m² |
| Type de parc | Parc industriel |
TOUS LES ESPACES DISPONIBLES(2)
Afficher les loyers en
- ESPACE
- SURFACE
- DURÉE
- LOYER
- TYPE DE BIEN
- ÉTAT
- DISPONIBLE
Clear Height: 36’ Project Size: 153,804 SF (76,902 SF per building) Column Spacing: 54’ x 60’ Building Depth: 180’ Auto Parking: 171 (1.1 per 1,000 SF) Dock Doors: 25 per building (1 per 3,077 SF) Ramp Doors: 2 per building (12’ x 14’) Slab: 7" thick concrete Sprinkler: ESFR system Interior Lighting: LED with motion sensors Power: 2,000 amps per building, expandable
| Espace | Surface | Durée | Loyer | Type de bien | État | Disponible |
| 1er étage | 2 666 – 7 144 m² | Négociable | Sur demande Sur demande Sur demande Sur demande | Industriel/Logistique | Construction achevée | 01/09/2026 |
3511 NW 91st Ave - 1er étage
- ESPACE
- SURFACE
- DURÉE
- LOYER
- TYPE DE BIEN
- ÉTAT
- DISPONIBLE
Clear Height: 36’ Project Size: 153,804 SF (76,902 SF per building) Column Spacing: 54’ x 60’ Building Depth: 180’ Auto Parking: 171 (1.1 per 1,000 SF) Dock Doors: 25 per building (1 per 3,077 SF) Ramp Doors: 2 per building (12’ x 14’) Slab: 7" thick concrete Sprinkler: ESFR system Interior Lighting: LED with motion sensors Power: 2,000 amps per building, expandable
| Espace | Surface | Durée | Loyer | Type de bien | État | Disponible |
| 1er étage | 2 666 – 7 144 m² | Négociable | Sur demande Sur demande Sur demande Sur demande | Industriel/Logistique | Construction achevée | 01/09/2026 |
3513 NW 91st Ave - 1er étage
3511 NW 91st Ave - 1er étage
| Surface | 2 666 – 7 144 m² |
| Durée | Négociable |
| Loyer | Sur demande |
| Type de bien | Industriel/Logistique |
| État | Construction achevée |
| Disponible | 01/09/2026 |
Clear Height: 36’ Project Size: 153,804 SF (76,902 SF per building) Column Spacing: 54’ x 60’ Building Depth: 180’ Auto Parking: 171 (1.1 per 1,000 SF) Dock Doors: 25 per building (1 per 3,077 SF) Ramp Doors: 2 per building (12’ x 14’) Slab: 7" thick concrete Sprinkler: ESFR system Interior Lighting: LED with motion sensors Power: 2,000 amps per building, expandable
3513 NW 91st Ave - 1er étage
| Surface | 2 666 – 7 144 m² |
| Durée | Négociable |
| Loyer | Sur demande |
| Type de bien | Industriel/Logistique |
| État | Construction achevée |
| Disponible | 01/09/2026 |
Clear Height: 36’ Project Size: 153,804 SF (76,902 SF per building) Column Spacing: 54’ x 60’ Building Depth: 180’ Auto Parking: 171 (1.1 per 1,000 SF) Dock Doors: 25 per building (1 per 3,077 SF) Ramp Doors: 2 per building (12’ x 14’) Slab: 7" thick concrete Sprinkler: ESFR system Interior Lighting: LED with motion sensors Power: 2,000 amps per building, expandable
VUE D’ENSEMBLE DU PARC
New Construction - 2 Class A+ Buildings 36' Clear Ceiling Height New Spec Offices Completion scheduled for 3Q26 Divisible to +/-28k SF
Présenté par

Doral Central Logistics Park | Doral, FL 33172
Hum, une erreur s’est produite lors de l’envoi de votre message. Veuillez réessayer.
Merci ! Votre message a été envoyé.



