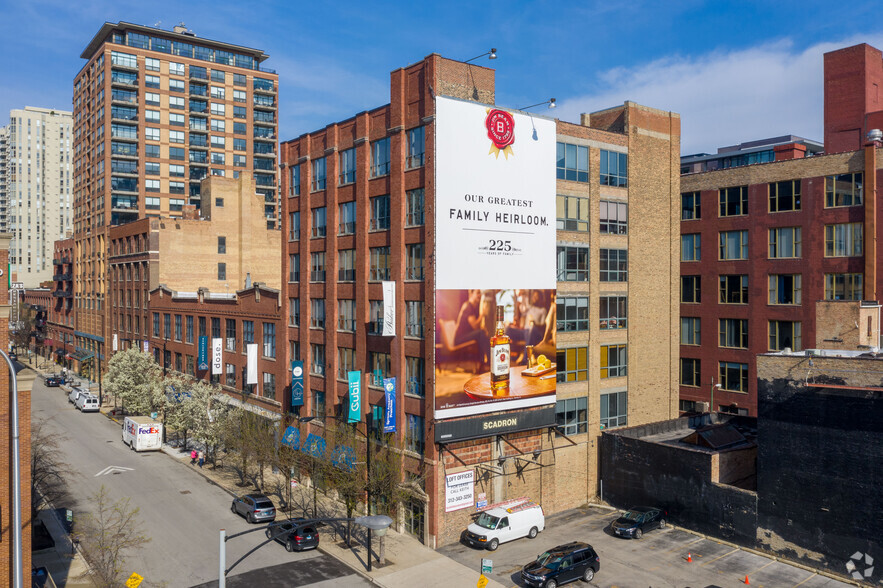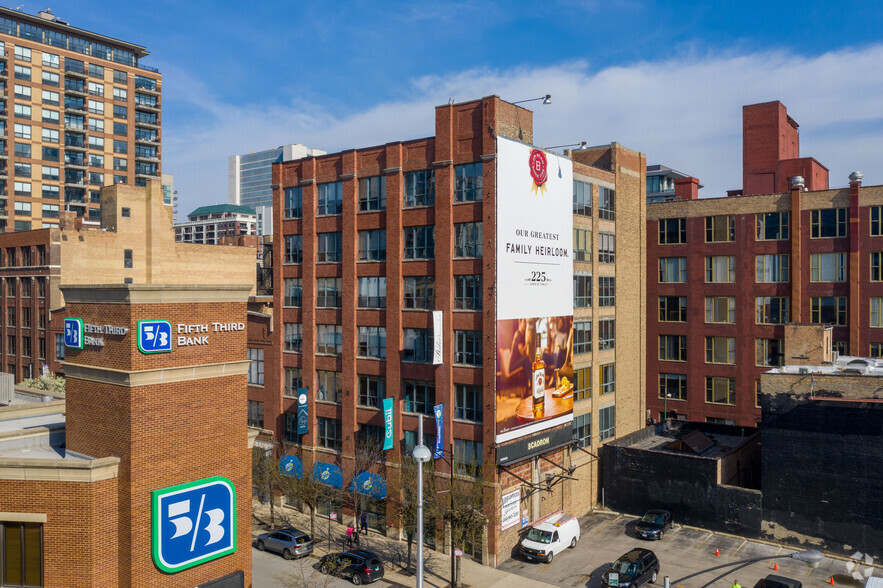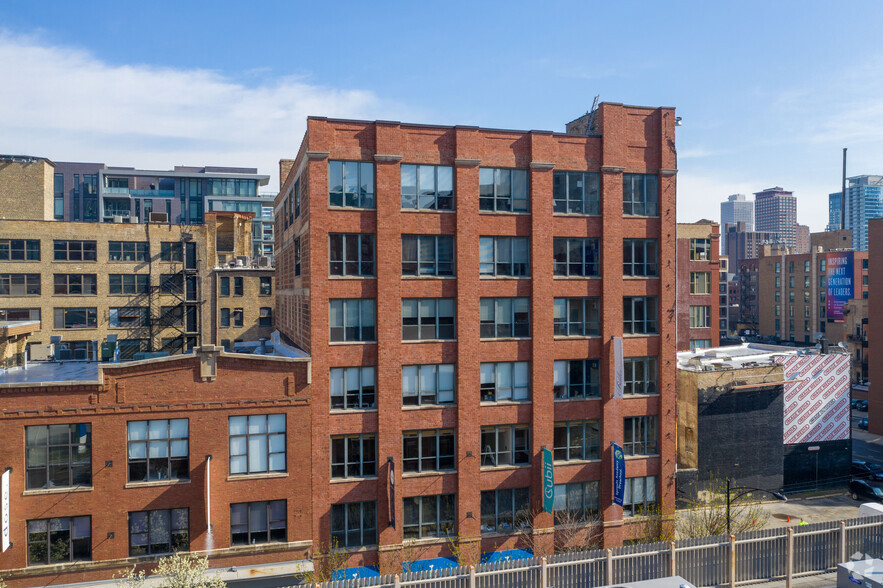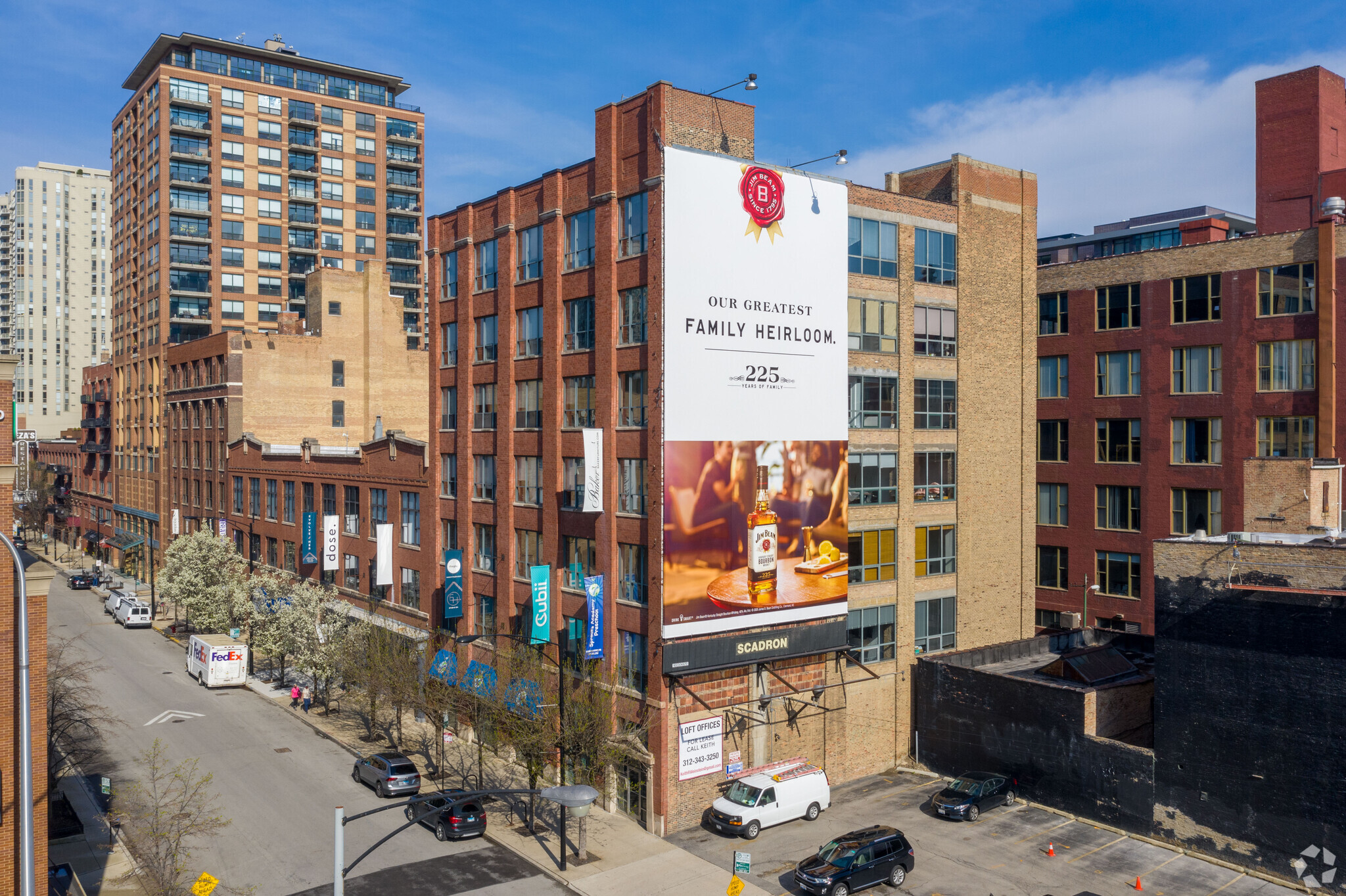Votre e-mail a été envoyé.
Certaines informations ont été traduites automatiquement.
INFORMATIONS PRINCIPALES
- Au cœur de la rivière, au nord, près de la rampe d'alimentation
- Idéalement situé à côté de la rampe d'alimentation de l'Ontario
- Bâtiment extrêmement bien entretenu
- Rue tranquille bordée d'arbres
- 4 expositions des fenêtres pour une lumière éclatante
- Stationnement sur place disponible 24h/24 et 7j/7
TOUS LES ESPACES DISPONIBLES(4)
Afficher les loyers en
- ESPACE
- SURFACE
- DURÉE
- LOYER
- TYPE DE BIEN
- ÉTAT
- DISPONIBLE
Natural light in the garden level. 2,850 square feet with Kitchen, hardwood floors, private restrooms. Can be combined with First Floor
- Il est possible que le loyer annoncé ne comprenne pas certains services publics, services d’immeuble et frais immobiliers.
- Principalement open space
- Peut être associé à un ou plusieurs espaces supplémentaires pour obtenir jusqu’à 840 m² d’espace adjacent.
- Cuisine
- Lumière naturelle
- Open space
- Cuisine pleine grandeur
- Onsight Parking Available
- Entièrement aménagé comme Bureau standard
- Espace en excellent état
- Climatisation centrale
- Toilettes privées
- CVC disponible en-dehors des heures ouvrables
- Planchers en bois
- Lumière naturelle
1st floor walk up 6,185 sq ft entire floor. Formerly Bright Horizons (a preschool) can be customized conventionally. (Kitchen) private restrooms, wood floors) Can be combined with Garden level. Fantastic River North location with onsite parking.
- Il est possible que le loyer annoncé ne comprenne pas certains services publics, services d’immeuble et frais immobiliers.
- Principalement open space
- Peut être associé à un ou plusieurs espaces supplémentaires pour obtenir jusqu’à 840 m² d’espace adjacent.
- Cuisine
- CVC disponible en-dehors des heures ouvrables
- Planchers en bois
- Onsight Parking Available
- Entièrement aménagé comme Bureau standard
- Espace en excellent état
- Climatisation centrale
- Toilettes privées
- Open space
- Cuisine pleine grandeur
Amazing full floor opportunity for lease. Tenant controls HVAC and is provided parking on-site. Space has a full-sized, eat-in kitchen. The space is move-in ready or is able to be customized as you wish. Office and conference rooms are equipped with chairs and desk. All workstations are wired. 3 Restrooms in the space. Furnishing is optional.
- Il est possible que le loyer annoncé ne comprenne pas certains services publics, services d’immeuble et frais immobiliers.
- Principalement open space
- 1 salle de conférence
- Espace en excellent état
- Cuisine
- CVC disponible en-dehors des heures ouvrables
- Cuisine pleine grandeur
- Entièrement aménagé comme Bureau standard
- 5 bureaux privés
- 30 postes de travail
- Climatisation centrale
- Toilettes privées
- Open space
- Onsight Parking Available
This full-floor space features an open layout with perimeter offices, offering flexibility for a variety of configurations. It includes three restrooms and a private full kitchen, ideal for tenant convenience. The interior has been upgraded with new luxury vinyl tile (LVT) flooring, and tenants benefit from 24/7 control of HVAC. Operable windows provide natural ventilation, and onsite parking is available for added accessibility.
- Il est possible que le loyer annoncé ne comprenne pas certains services publics, services d’immeuble et frais immobiliers.
- Disposition open space
- 1 salle de conférence
- 3 restrooms
- Onsite Parking
- Entièrement aménagé comme Bureau standard
- 3 bureaux privés
- Espace en excellent état
- Tenant controlled HVAC
| Espace | Surface | Durée | Loyer | Type de bien | État | Disponible |
| Niveau inférieur, bureau Garden Level | 265 m² | 2-10 Ans | 278,83 € /m²/an 23,24 € /m²/mois 73 957 € /an 6 163 € /mois | Bureau | Construction achevée | Maintenant |
| 1er étage, bureau 1st Floor | 575 m² | 2-10 Ans | 278,83 € /m²/an 23,24 € /m²/mois 160 219 € /an 13 352 € /mois | Bureau | Construction achevée | Maintenant |
| 4e étage, bureau 4th Floor | 575 m² | 2-10 Ans | 278,83 € /m²/an 23,24 € /m²/mois 160 219 € /an 13 352 € /mois | Bureau | Construction achevée | Maintenant |
| 6e étage, bureau 600 | 575 m² | 2-7 Ans | 288,13 € /m²/an 24,01 € /m²/mois 165 559 € /an 13 797 € /mois | Bureau | Construction achevée | 01/01/2026 |
Niveau inférieur, bureau Garden Level
| Surface |
| 265 m² |
| Durée |
| 2-10 Ans |
| Loyer |
| 278,83 € /m²/an 23,24 € /m²/mois 73 957 € /an 6 163 € /mois |
| Type de bien |
| Bureau |
| État |
| Construction achevée |
| Disponible |
| Maintenant |
1er étage, bureau 1st Floor
| Surface |
| 575 m² |
| Durée |
| 2-10 Ans |
| Loyer |
| 278,83 € /m²/an 23,24 € /m²/mois 160 219 € /an 13 352 € /mois |
| Type de bien |
| Bureau |
| État |
| Construction achevée |
| Disponible |
| Maintenant |
4e étage, bureau 4th Floor
| Surface |
| 575 m² |
| Durée |
| 2-10 Ans |
| Loyer |
| 278,83 € /m²/an 23,24 € /m²/mois 160 219 € /an 13 352 € /mois |
| Type de bien |
| Bureau |
| État |
| Construction achevée |
| Disponible |
| Maintenant |
6e étage, bureau 600
| Surface |
| 575 m² |
| Durée |
| 2-7 Ans |
| Loyer |
| 288,13 € /m²/an 24,01 € /m²/mois 165 559 € /an 13 797 € /mois |
| Type de bien |
| Bureau |
| État |
| Construction achevée |
| Disponible |
| 01/01/2026 |
Niveau inférieur, bureau Garden Level
| Surface | 265 m² |
| Durée | 2-10 Ans |
| Loyer | 278,83 € /m²/an |
| Type de bien | Bureau |
| État | Construction achevée |
| Disponible | Maintenant |
Natural light in the garden level. 2,850 square feet with Kitchen, hardwood floors, private restrooms. Can be combined with First Floor
- Il est possible que le loyer annoncé ne comprenne pas certains services publics, services d’immeuble et frais immobiliers.
- Entièrement aménagé comme Bureau standard
- Principalement open space
- Espace en excellent état
- Peut être associé à un ou plusieurs espaces supplémentaires pour obtenir jusqu’à 840 m² d’espace adjacent.
- Climatisation centrale
- Cuisine
- Toilettes privées
- Lumière naturelle
- CVC disponible en-dehors des heures ouvrables
- Open space
- Planchers en bois
- Cuisine pleine grandeur
- Lumière naturelle
- Onsight Parking Available
1er étage, bureau 1st Floor
| Surface | 575 m² |
| Durée | 2-10 Ans |
| Loyer | 278,83 € /m²/an |
| Type de bien | Bureau |
| État | Construction achevée |
| Disponible | Maintenant |
1st floor walk up 6,185 sq ft entire floor. Formerly Bright Horizons (a preschool) can be customized conventionally. (Kitchen) private restrooms, wood floors) Can be combined with Garden level. Fantastic River North location with onsite parking.
- Il est possible que le loyer annoncé ne comprenne pas certains services publics, services d’immeuble et frais immobiliers.
- Entièrement aménagé comme Bureau standard
- Principalement open space
- Espace en excellent état
- Peut être associé à un ou plusieurs espaces supplémentaires pour obtenir jusqu’à 840 m² d’espace adjacent.
- Climatisation centrale
- Cuisine
- Toilettes privées
- CVC disponible en-dehors des heures ouvrables
- Open space
- Planchers en bois
- Cuisine pleine grandeur
- Onsight Parking Available
4e étage, bureau 4th Floor
| Surface | 575 m² |
| Durée | 2-10 Ans |
| Loyer | 278,83 € /m²/an |
| Type de bien | Bureau |
| État | Construction achevée |
| Disponible | Maintenant |
Amazing full floor opportunity for lease. Tenant controls HVAC and is provided parking on-site. Space has a full-sized, eat-in kitchen. The space is move-in ready or is able to be customized as you wish. Office and conference rooms are equipped with chairs and desk. All workstations are wired. 3 Restrooms in the space. Furnishing is optional.
- Il est possible que le loyer annoncé ne comprenne pas certains services publics, services d’immeuble et frais immobiliers.
- Entièrement aménagé comme Bureau standard
- Principalement open space
- 5 bureaux privés
- 1 salle de conférence
- 30 postes de travail
- Espace en excellent état
- Climatisation centrale
- Cuisine
- Toilettes privées
- CVC disponible en-dehors des heures ouvrables
- Open space
- Cuisine pleine grandeur
- Onsight Parking Available
6e étage, bureau 600
| Surface | 575 m² |
| Durée | 2-7 Ans |
| Loyer | 288,13 € /m²/an |
| Type de bien | Bureau |
| État | Construction achevée |
| Disponible | 01/01/2026 |
This full-floor space features an open layout with perimeter offices, offering flexibility for a variety of configurations. It includes three restrooms and a private full kitchen, ideal for tenant convenience. The interior has been upgraded with new luxury vinyl tile (LVT) flooring, and tenants benefit from 24/7 control of HVAC. Operable windows provide natural ventilation, and onsite parking is available for added accessibility.
- Il est possible que le loyer annoncé ne comprenne pas certains services publics, services d’immeuble et frais immobiliers.
- Entièrement aménagé comme Bureau standard
- Disposition open space
- 3 bureaux privés
- 1 salle de conférence
- Espace en excellent état
- 3 restrooms
- Tenant controlled HVAC
- Onsite Parking
APERÇU DU BIEN
Loft en brique et bois extrêmement bien entretenu dans une rue calme au cœur de River North. Propriété individuelle depuis 1994. Parking sur place disponible 24h/24 et 7j/7. Le locataire contrôle le CVC.
- Accès 24 h/24
- Property Manager sur place
- Signalisation
- Cuisine
- Éclairage d’appoint
- Lumière naturelle
- Climatisation
INFORMATIONS SUR L’IMMEUBLE
OCCUPANTS
- ÉTAGE
- NOM DE L’OCCUPANT
- SECTEUR D’ACTIVITÉ
- 5e
- GTG Consultants Inc
- -
- 7e
- LuxCreo
- -
- 6e
- Michael Joseph & Assoc Inc
- Services professionnels, scientifiques et techniques
- 3e
- Patient IQ
- Santé et assistance sociale
- 2e
- S TR Partners
- -
Présenté par

350 W Ontario St
Hum, une erreur s’est produite lors de l’envoi de votre message. Veuillez réessayer.
Merci ! Votre message a été envoyé.















